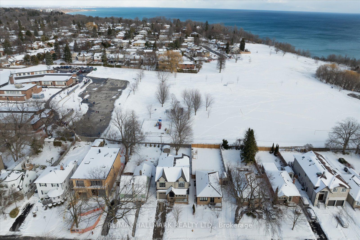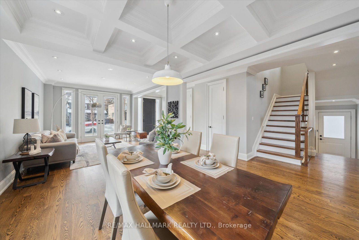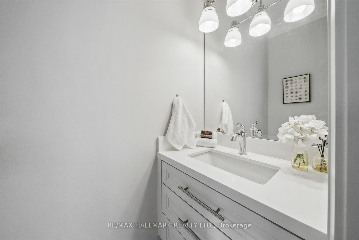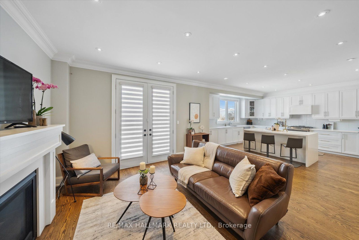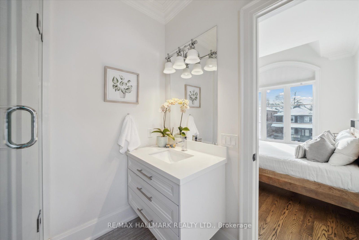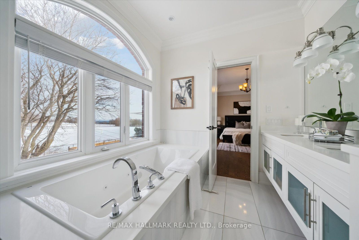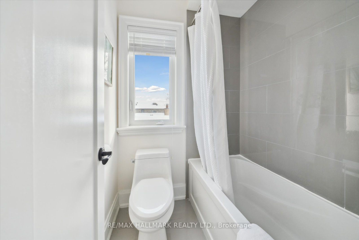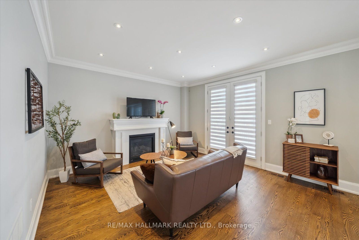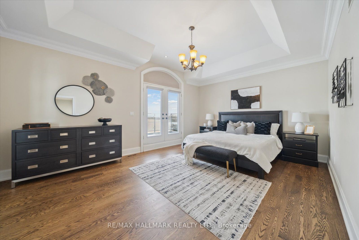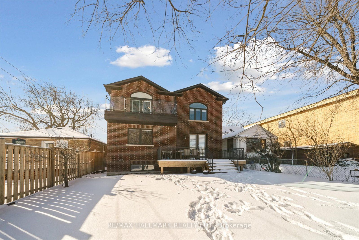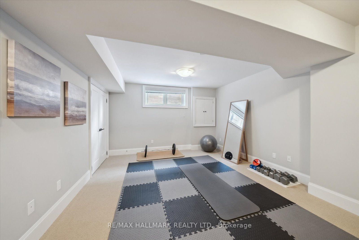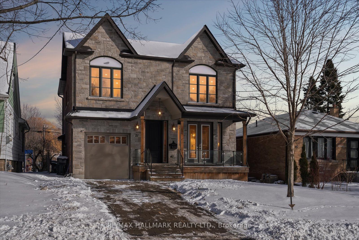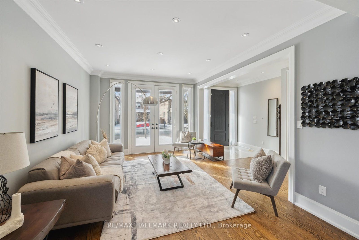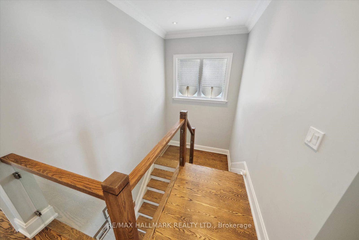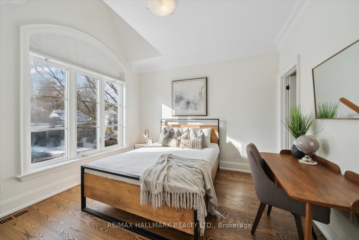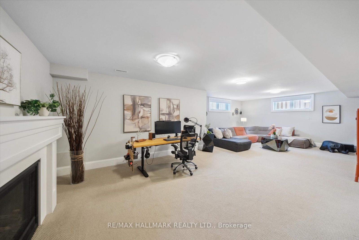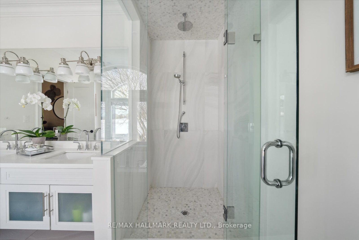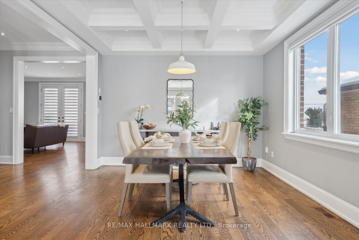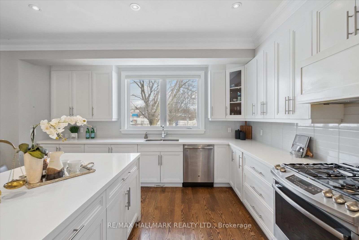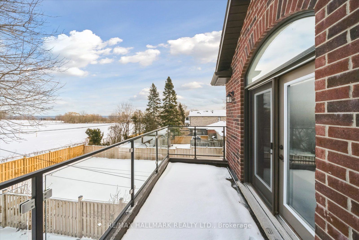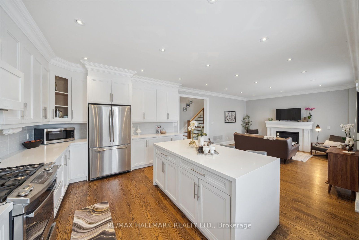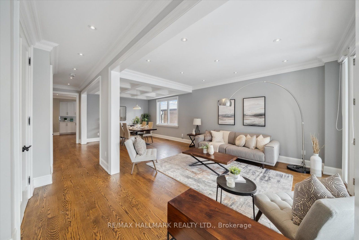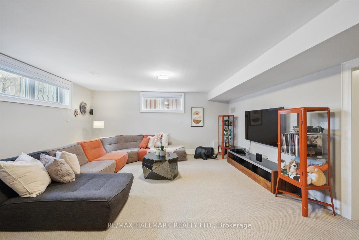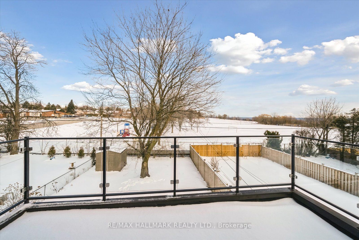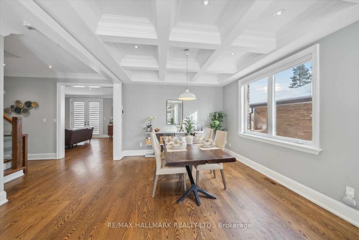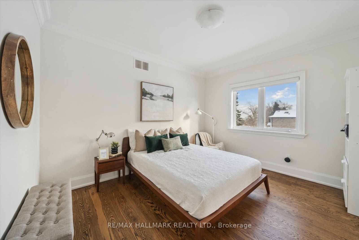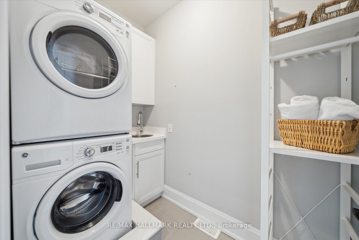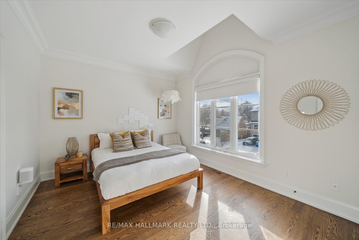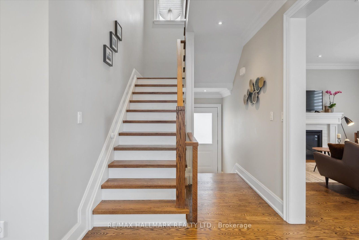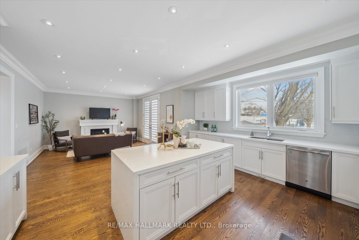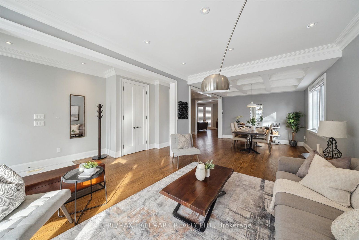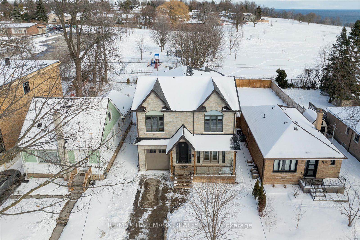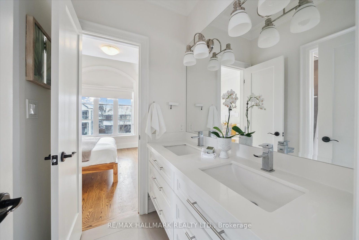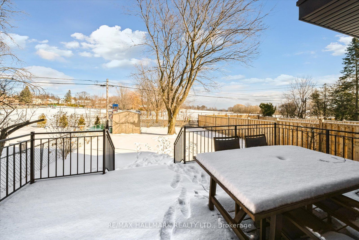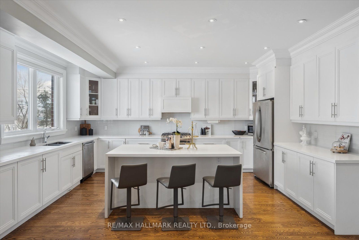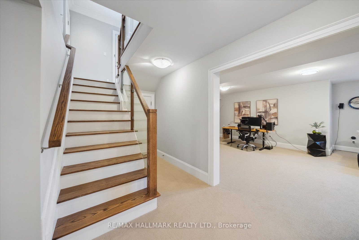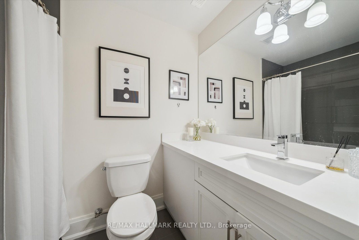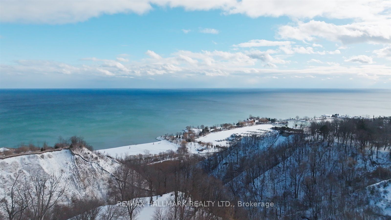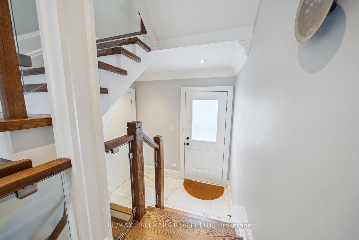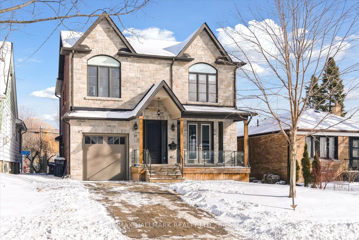
$1,995,000
Est. Payment
$7,620/mo*
*Based on 20% down, 4% interest, 30-year term
Listed by RE/MAX HALLMARK REALTY LTD.
Detached•MLS #E11949830•Price Change
Room Details
| Room | Features | Level |
|---|---|---|
Living Room 4.51 × 3.64 m | Hardwood FloorW/O To PorchCombined w/Dining | Main |
Dining Room 4.01 × 3.64 m | Hardwood FloorCoffered Ceiling(s)Combined w/Living | Main |
Kitchen 5.17 × 4.52 m | Centre IslandGranite CountersOverlooks Family | Main |
Primary Bedroom 4.11 × 5.75 m | 5 Pc EnsuiteWalk-In Closet(s)W/O To Balcony | Upper |
Bedroom 2 3.4 × 4.02 m | Hardwood FloorDouble ClosetSemi Ensuite | Upper |
Bedroom 3 3.44 × 4.02 m | Hardwood FloorSemi EnsuiteDouble Closet | Upper |
Client Remarks
Experience luxury living in this beautifully crafted custom home, perfectly situated to enjoy breathtaking lake views and the timeless beauty of the Scarborough Bluffs. This thoughtfully designed home features an inviting open-concept living and dining area, enhanced by elegant French doors leading to a front walkout, a coffered dining room ceiling, and rich hardwood floors throughout. The gourmet kitchen features a large centre island, seamlessly overlooking the family room with a cozy gas fireplace and a walkout to a spacious deck, ideal for entertaining or quiet moments surrounded by nature.Upstairs, you'll find four generously sized bedrooms, including a stunning primary suite with a private deck offering uninterrupted lake and green space views, a walk-in closet, and a luxurious ensuite. An upper-level laundry room and two additional full baths provide added convenience for your family. The separate side entrance leads to a fully finished basement, complete with a bright and spacious rec room featuring a second fireplace, perfect for movie nights. A dedicated workout area and an additional four-piece bathroom complete this exceptional space. Nestled in a family-friendly neighbourhood, this home backs onto Fairmount Public School and the Cathedral Bluffs. With easy access to TTC, excellent schools, and a vibrant community, this property is the ideal choice for a growing family. A must-see gem! **EXTRAS** See the sun rise over the park & bluffs from your primary bedroom balcony!
About This Property
21 Neilson Avenue, Scarborough, M1M 2S3
Home Overview
Basic Information
Walk around the neighborhood
21 Neilson Avenue, Scarborough, M1M 2S3
Shally Shi
Sales Representative, Dolphin Realty Inc
English, Mandarin
Residential ResaleProperty ManagementPre Construction
Mortgage Information
Estimated Payment
$0 Principal and Interest
 Walk Score for 21 Neilson Avenue
Walk Score for 21 Neilson Avenue

Book a Showing
Tour this home with Shally
Frequently Asked Questions
Can't find what you're looking for? Contact our support team for more information.
Check out 100+ listings near this property. Listings updated daily
See the Latest Listings by Cities
1500+ home for sale in Ontario

Looking for Your Perfect Home?
Let us help you find the perfect home that matches your lifestyle
