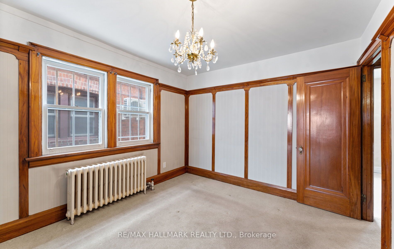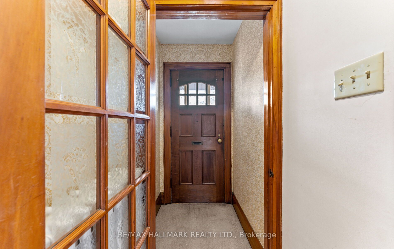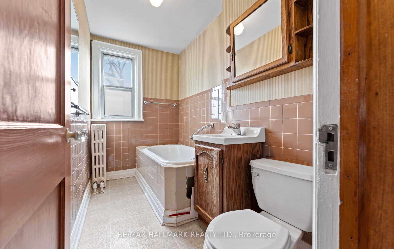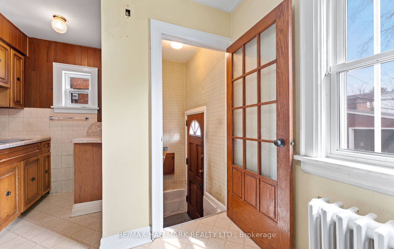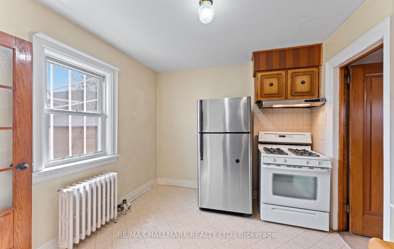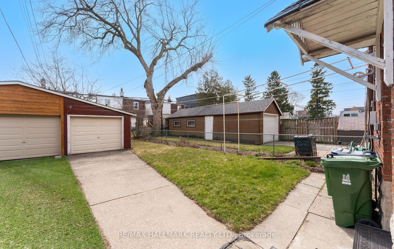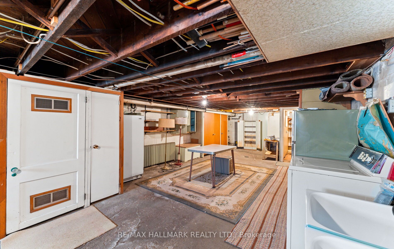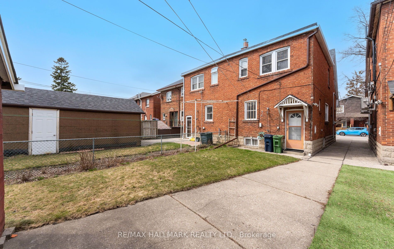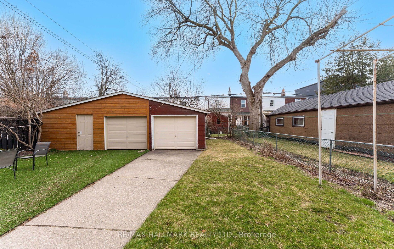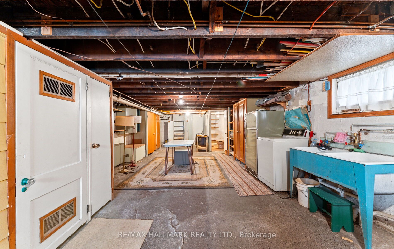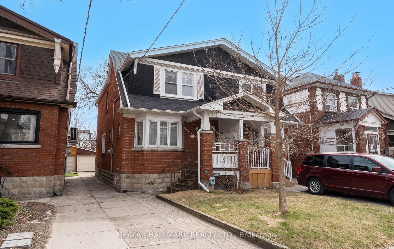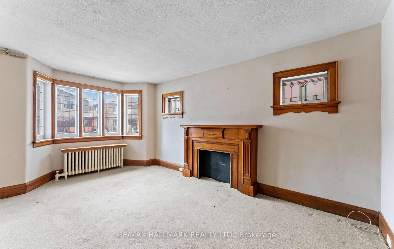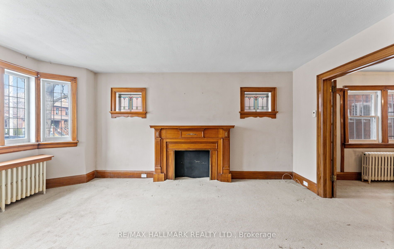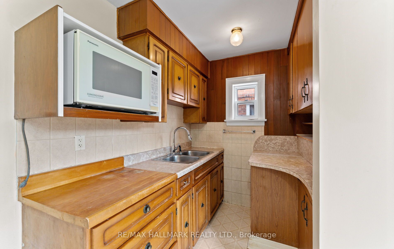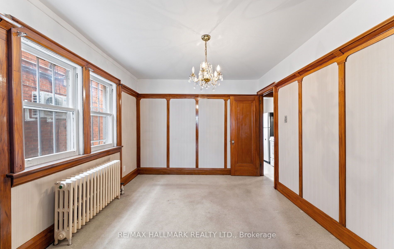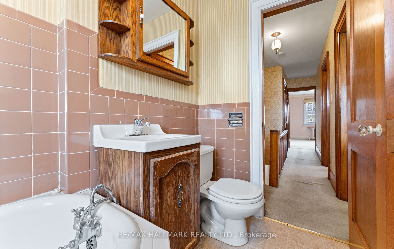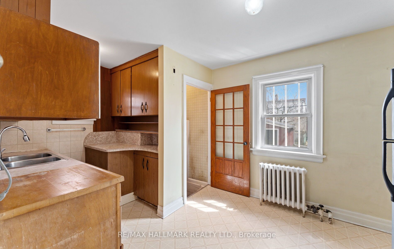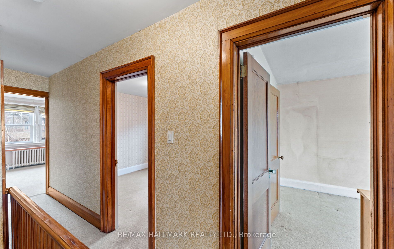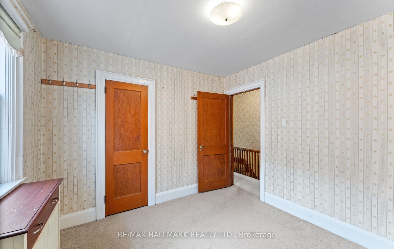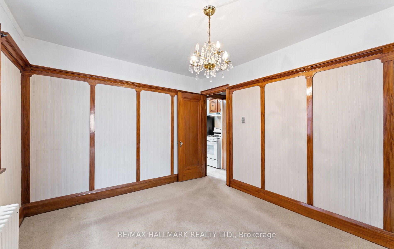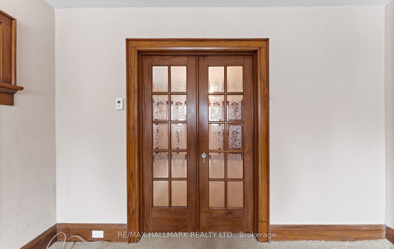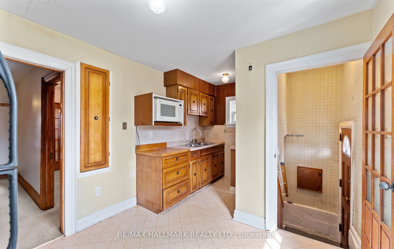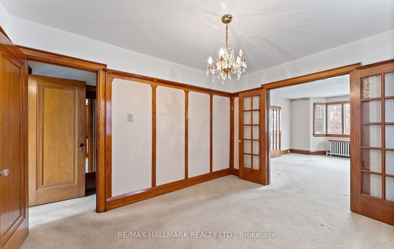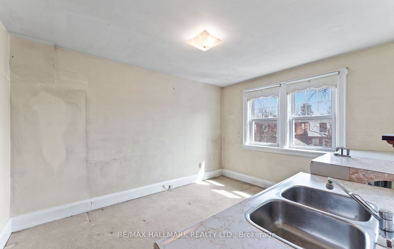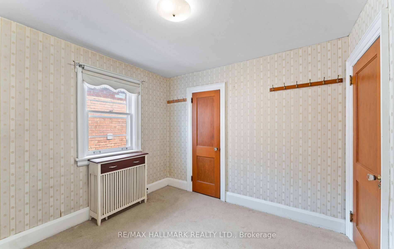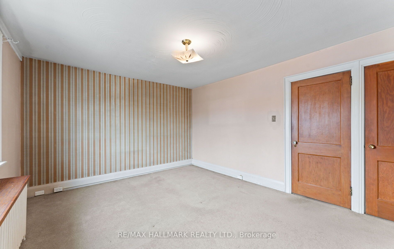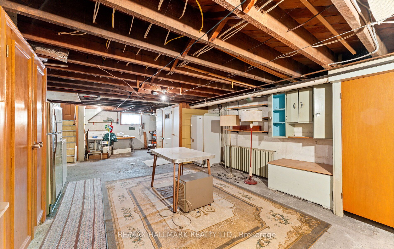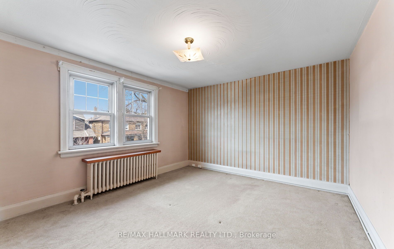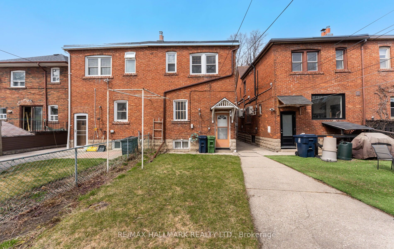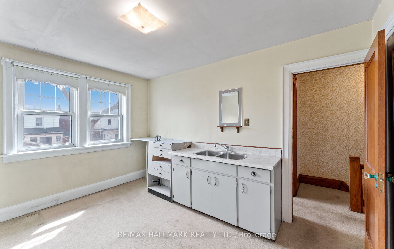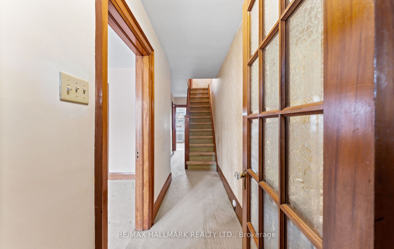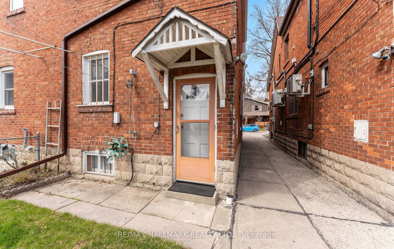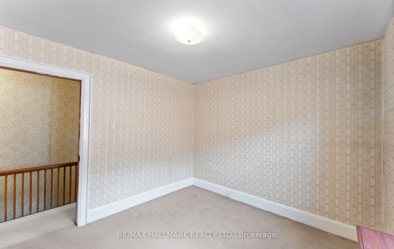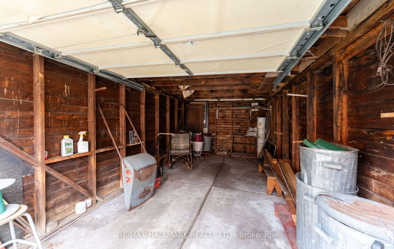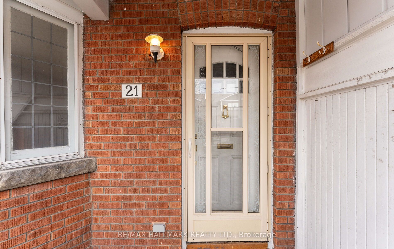
$990,000
Est. Payment
$3,781/mo*
*Based on 20% down, 4% interest, 30-year term
Semi-Detached •MLS #E12076497•Sold
Room Details
| Room | Features | Level |
|---|---|---|
Living Room 5.23 × 3.41 m | BroadloomImitation FireplaceStained Glass | Main |
Dining Room 3.7 × 3.05 m | Wood TrimLarge WindowWainscoting | Main |
Kitchen 4.5 × 2.9 m | Eat-in KitchenDouble SinkOverlooks Backyard | Main |
Primary Bedroom 4.27 × 3.66 m | BroadloomClosetLarge Window | Second |
Bedroom 2 3.13 × 2.19 m | BroadloomClosetLarge Window | Second |
Bedroom 3 3.8 × 2.99 m | Large WindowOverlooks BackyardCombined w/Kitchen | Second |
Client Remarks
Welcome to 21 Kings Park Blvd, a charming but dated, home nestled on a quiet, tree-lined street in the heart of Danforth Village, one of Toronto's most vibrant and sought-after communities.This one is full of potential and ready for your personal touch. The living room includes a fireplace facade already wired for an electric insert, perfect for creating a warm, inviting atmosphere. The original woodwork is still intact and looks to be in excellent condition, adding vintage character appeal. You'll love the beautiful fireplace mantle flanked by original stained glass windows, classic French doors with etched glass, wood trim and a plate rail in the dining room. Opportunity to blend modern upgrades with historic charm, customize the layout and features while preserving its vintage architectural details. A good designer/planner can unlock the space space and make it so much more functional. Three comfortably sized bedrooms, each with closets, along with a large, 3-piece, family bathroom. The basement is unfinished, but offers plenty of room for storage or finishing. With proper planning and permits, it may be possible to create a separate entrance and convert the space into a nanny suite or in-law apartment. Buyers, do your research. The driveway is 7 ft at its widest, consistent with the neighbourhood, but there is access to the garage for storage or a smaller vehicle ... a motorcycle for instance. It's walking distance to the Pape Subway Station, and the future **Ontario Line**, parks, schools, and all the cafes, shops, and restaurants that Danforth Village is known for. **Being sold "as is - where is"** It's is a blank canvas awaiting your personal design. It needs updating but don't miss your chance to own a piece of this thriving, community-driven neighborhood.
About This Property
21 Kings Park Boulevard, Scarborough, M4J 2B7
Home Overview
Basic Information
Walk around the neighborhood
21 Kings Park Boulevard, Scarborough, M4J 2B7
Shally Shi
Sales Representative, Dolphin Realty Inc
English, Mandarin
Residential ResaleProperty ManagementPre Construction
Mortgage Information
Estimated Payment
$0 Principal and Interest
 Walk Score for 21 Kings Park Boulevard
Walk Score for 21 Kings Park Boulevard

Book a Showing
Tour this home with Shally
Frequently Asked Questions
Can't find what you're looking for? Contact our support team for more information.
See the Latest Listings by Cities
1500+ home for sale in Ontario

Looking for Your Perfect Home?
Let us help you find the perfect home that matches your lifestyle
