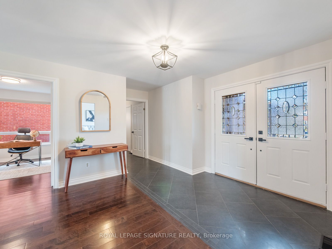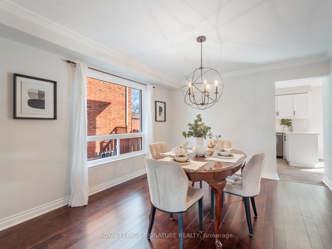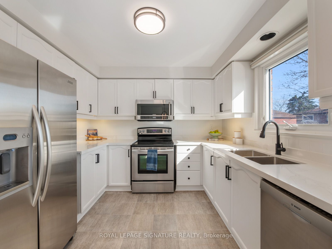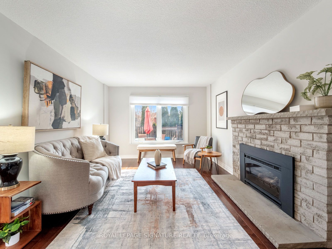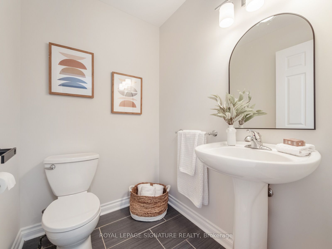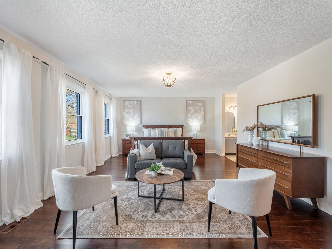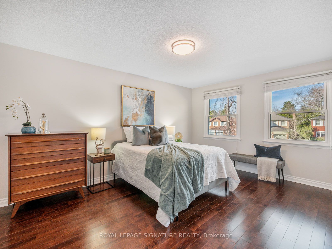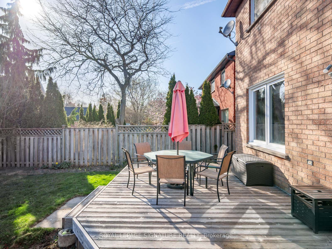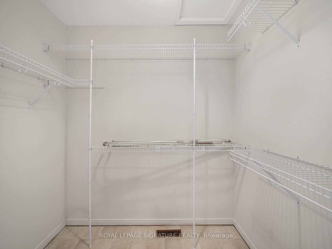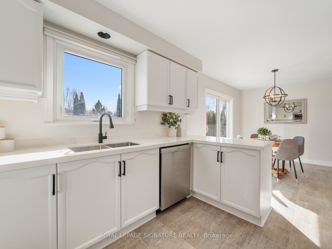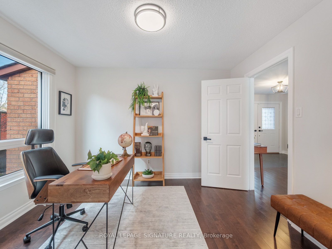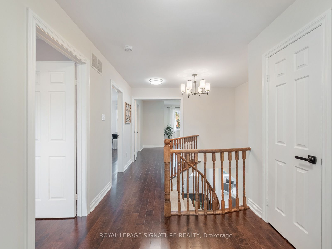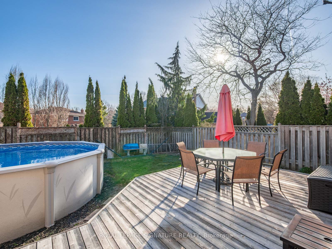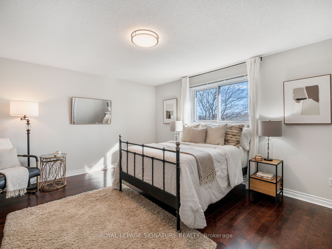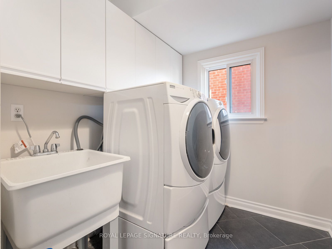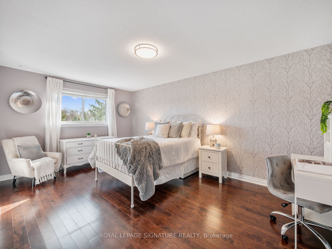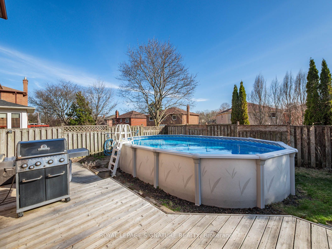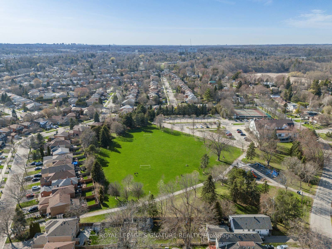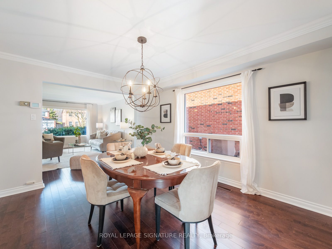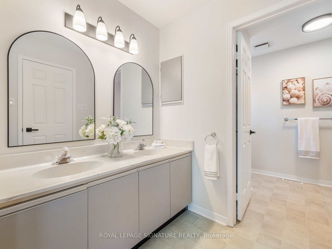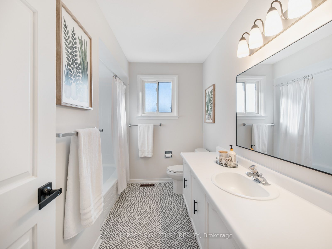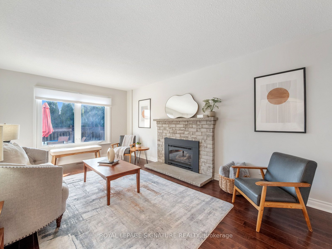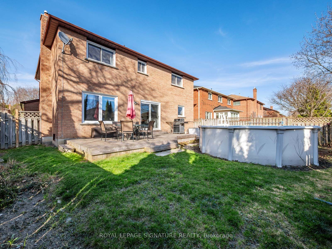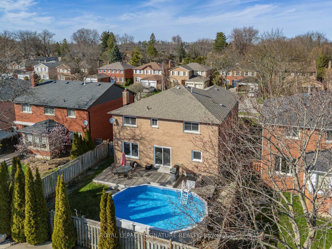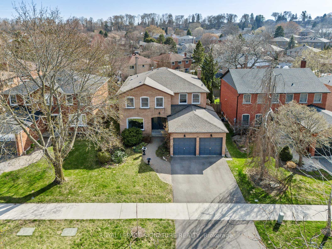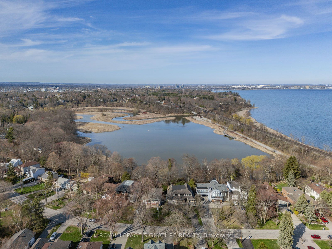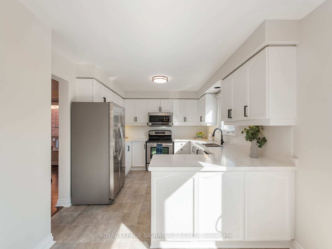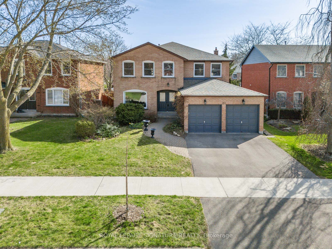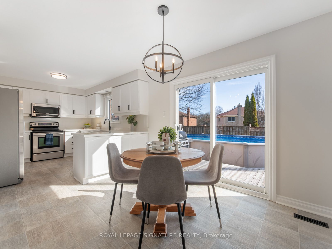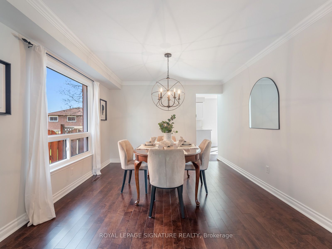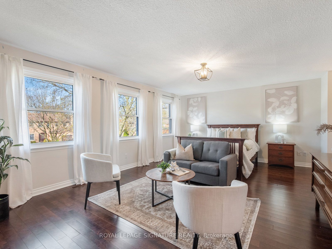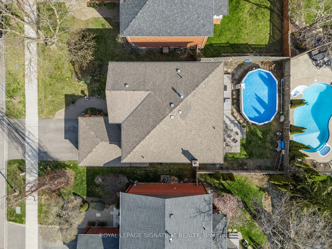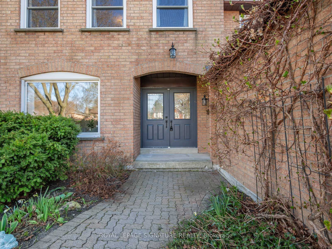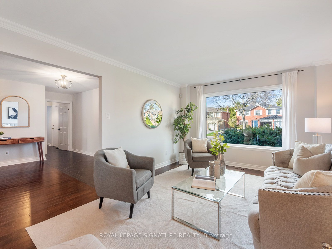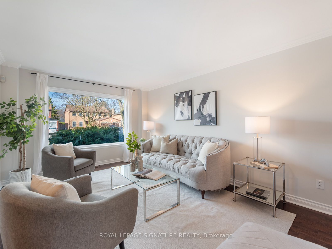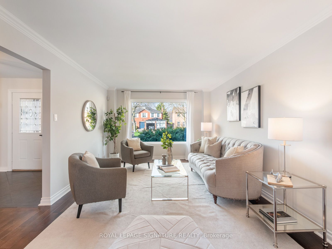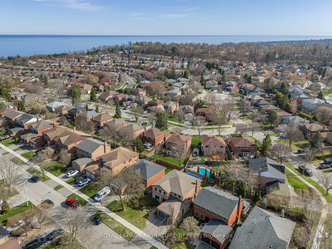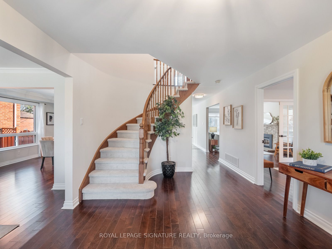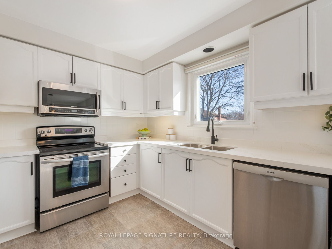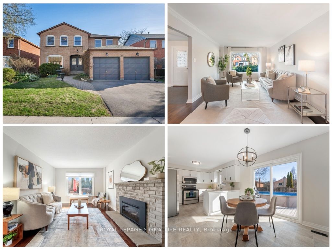
$1,348,800
Est. Payment
$5,152/mo*
*Based on 20% down, 4% interest, 30-year term
Listed by ROYAL LEPAGE SIGNATURE REALTY
Detached•MLS #E12111998•New
Room Details
| Room | Features | Level |
|---|---|---|
Living Room 5.2 × 3.45 m | Hardwood FloorLarge WindowCombined w/Dining | Main |
Dining Room 3.88 × 3.45 m | Hardwood FloorLarge WindowCombined w/Living | Main |
Kitchen 3.88 × 3.45 m | Quartz CounterStainless Steel ApplPantry | Main |
Primary Bedroom 4.32 × 7.05 m | 5 Pc EnsuiteWalk-In Closet(s)Hardwood Floor | Upper |
Bedroom 2 4.13 × 4.56 m | Hardwood FloorLarge ClosetWindow | Upper |
Bedroom 3 5.19 × 3.44 m | Hardwood FloorLarge ClosetWindow | Upper |
Client Remarks
Welcome to 21 Clearlake Avenue - a bright and spacious 4-bedroom family home nestled in the highly desirable Waterfront Community of West Rouge. Offering 2,842 square feet of above-grade living space, this home combines comfort, functionality, and charm. The homes inviting curb appeal is immediately apparent, with an interlock pathway that greets guests warmly as they arrive and park in the double-car driveway. Step into spacious foyer and discover thoughtful conveniences including a coat closet, a 2-piece powder room, a main floor laundry room, and direct access to the attached 2-car garage. The main floor boasts hardwood flooring throughout the living room, dining room, and family room, where a cozy fireplace adds a touch of warmth and character. At the heart of the home is the updated eat-in kitchen, featuring sleek quartz countertops and a clear view of the backyard - perfect for busy households where keeping an eye on the kids outdoors while cooking is a priority. Walk out from the kitchen into the fully fenced backyard with its above-ground swimming pool, ideal for cooling off in the warmer months - and plenty of space for hosting BBQs, gatherings, and family fun. Upstairs, you'll find four generously sized bedrooms, each with hardwood flooring and a main 4-piece bathroom. The primary bedroom is a retreat, complete with a 5-piece ensuite featuring a separate tub and shower a spacious walk-in closet. The basement, offering 1,466 square feet of unfinished space, is a blank canvas ready for your personal touch - whether you envision a home theatre, gym, or additional living space, the possibilities are endless. Enjoy the nearby Waterfront Trail and Rouge Urban National Park, picnics and tobogganing at Adams Park, tennis at West Rouge Community Centre, or paddling from the Rouge River launch. Close to top schools, plazas, grocery stores, LCBO, Beer Store, banks, and eateries. Easy access to Rouge Hill GO, TTC, Kingston Rd, and Hwy 401.
About This Property
21 Clearlake Avenue, Scarborough, M1C 4L7
Home Overview
Basic Information
Walk around the neighborhood
21 Clearlake Avenue, Scarborough, M1C 4L7
Shally Shi
Sales Representative, Dolphin Realty Inc
English, Mandarin
Residential ResaleProperty ManagementPre Construction
Mortgage Information
Estimated Payment
$0 Principal and Interest
 Walk Score for 21 Clearlake Avenue
Walk Score for 21 Clearlake Avenue

Book a Showing
Tour this home with Shally
Frequently Asked Questions
Can't find what you're looking for? Contact our support team for more information.
See the Latest Listings by Cities
1500+ home for sale in Ontario

Looking for Your Perfect Home?
Let us help you find the perfect home that matches your lifestyle
