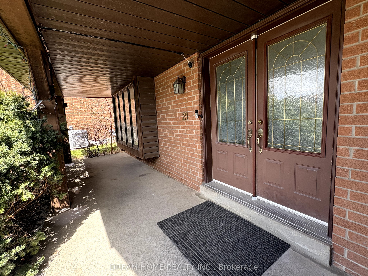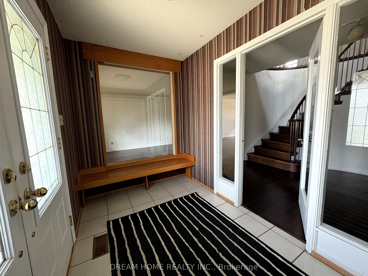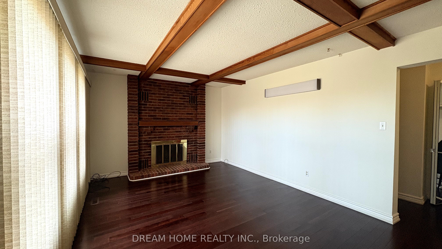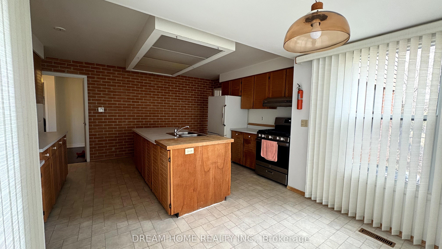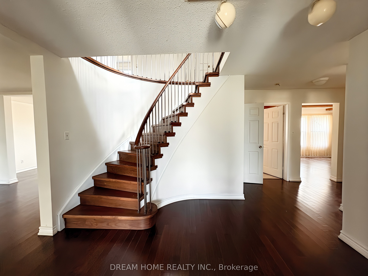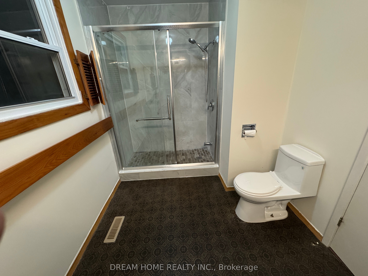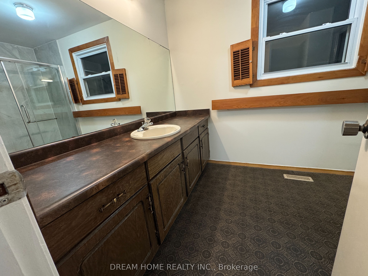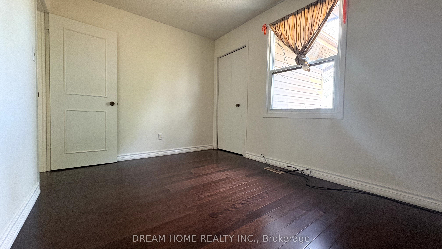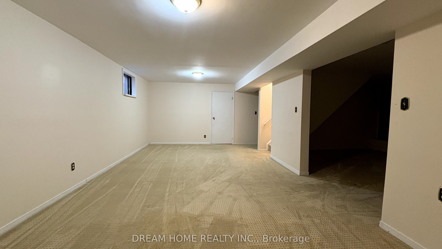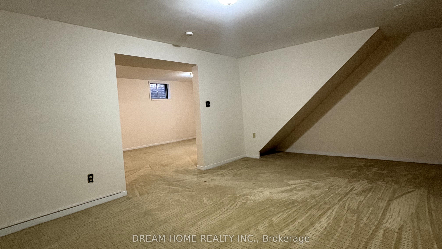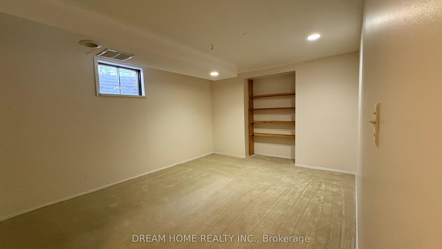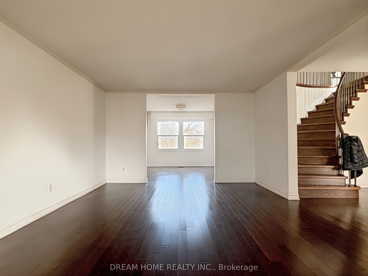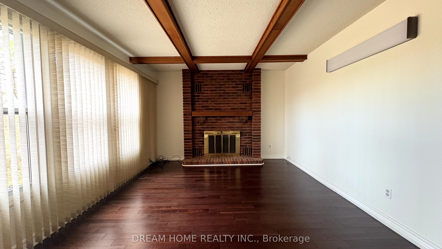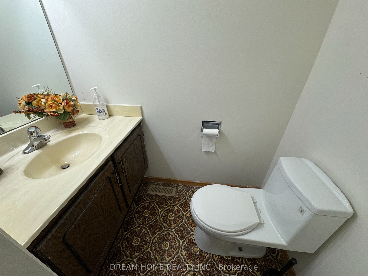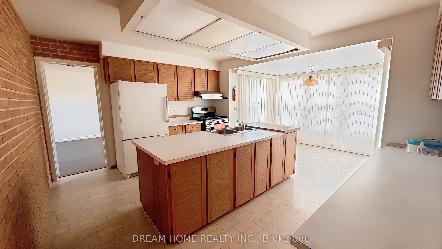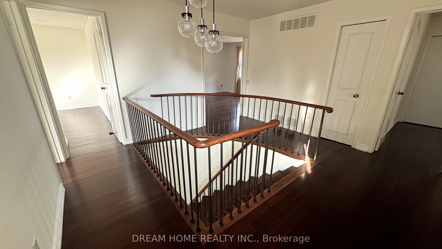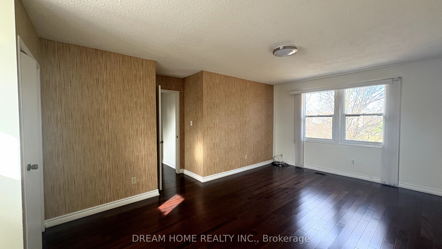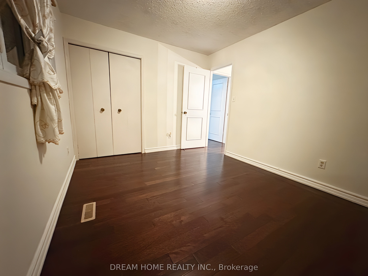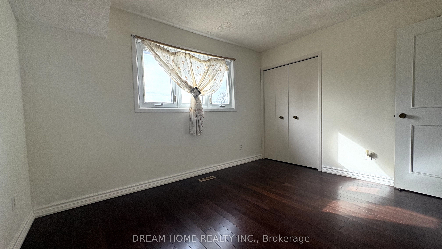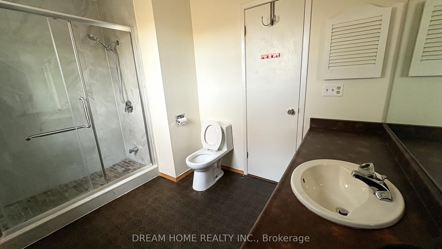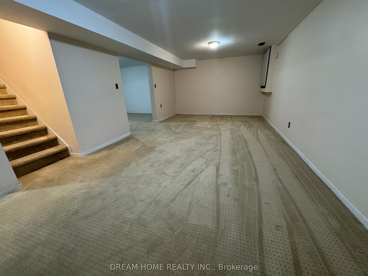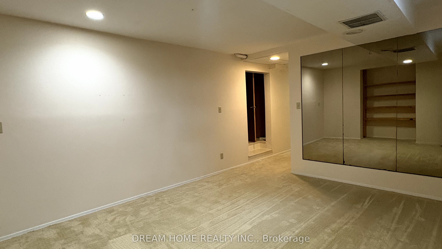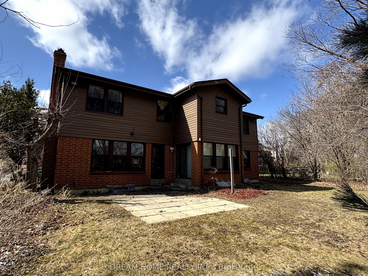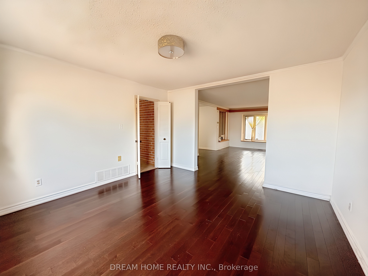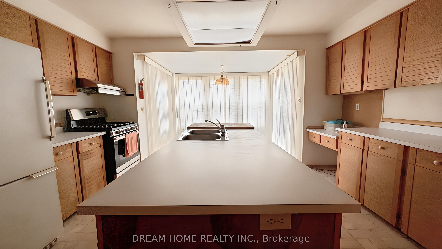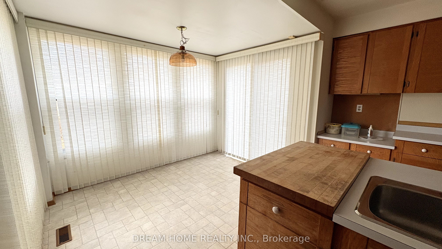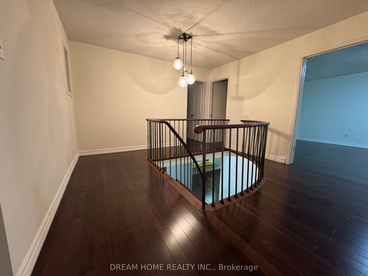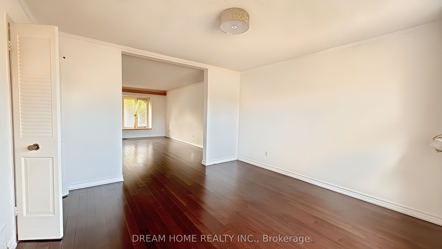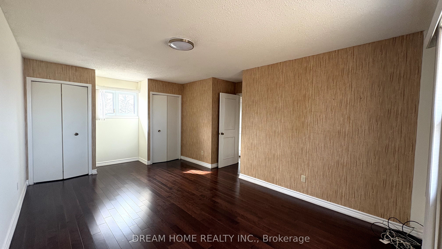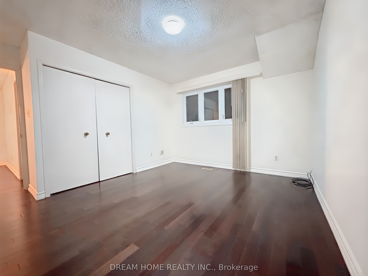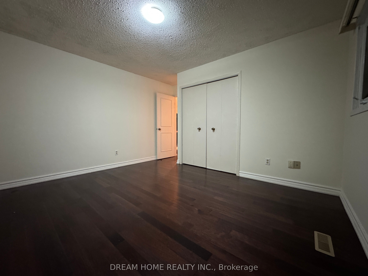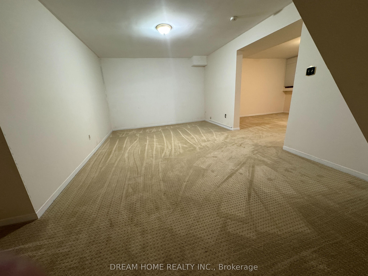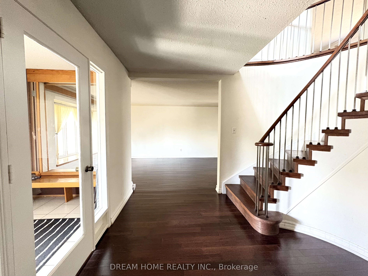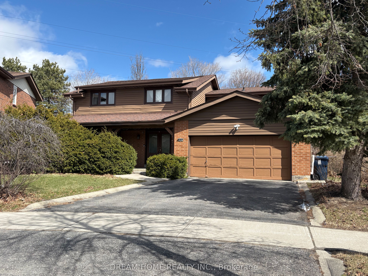
$1,535,000
Est. Payment
$5,863/mo*
*Based on 20% down, 4% interest, 30-year term
Listed by DREAM HOME REALTY INC.
Detached•MLS #E12091897•New
Room Details
| Room | Features | Level |
|---|---|---|
Living Room 5.6 × 3.9 m | Hardwood FloorCombined w/DiningBay Window | Main |
Dining Room 4 × 3.9 m | Hardwood FloorCombined w/LivingWindow | Main |
Kitchen 5.8 × 4.5 m | Vinyl FloorBreakfast AreaW/O To Yard | Main |
Primary Bedroom 5.8 × 4.1 m | Hardwood Floor4 Pc EnsuiteOverlooks Backyard | Second |
Bedroom 2 5.4 × 3.5 m | Hardwood FloorHis and Hers ClosetsWindow | Second |
Bedroom 3 4 × 3.4 m | Hardwood FloorDouble ClosetWindow | Second |
Client Remarks
This 2832 sq.ft. Home with Spectacular 5 +1 Bedrooms Home In The Top Ranking Schools District Area (Dr. Norman Bethune High School and St. Henry Catholic School) Is Perfect For A Growing Family. Spacious living areas plus a main floor family room with fireplace. The big eat in kitchen walks out to the back yard. 5 bedrooms are on the 2nd floor and the Primary features Walk In Closet and 4pc Bath! Elegant double door entry and main floor laundry with direct garage access, fully finished open concept bsmt with cedar Sauna. Close To Ttc/Hwy 404/T&T Supermarket/Foody Mart/Pacific Mall/Parks/Famous Top Ranking Schools District. LA is one of seller.
About This Property
21 Chiefswood Square, Scarborough, M1W 3A9
Home Overview
Basic Information
Walk around the neighborhood
21 Chiefswood Square, Scarborough, M1W 3A9
Shally Shi
Sales Representative, Dolphin Realty Inc
English, Mandarin
Residential ResaleProperty ManagementPre Construction
Mortgage Information
Estimated Payment
$0 Principal and Interest
 Walk Score for 21 Chiefswood Square
Walk Score for 21 Chiefswood Square

Book a Showing
Tour this home with Shally
Frequently Asked Questions
Can't find what you're looking for? Contact our support team for more information.
See the Latest Listings by Cities
1500+ home for sale in Ontario

Looking for Your Perfect Home?
Let us help you find the perfect home that matches your lifestyle
