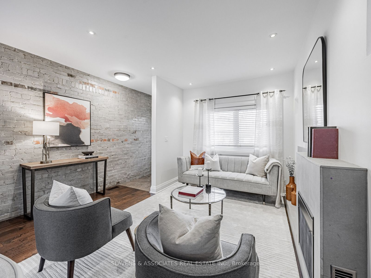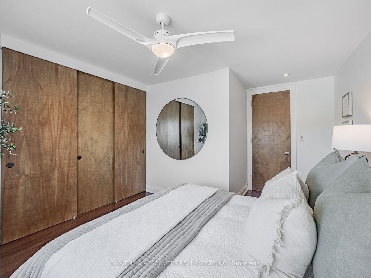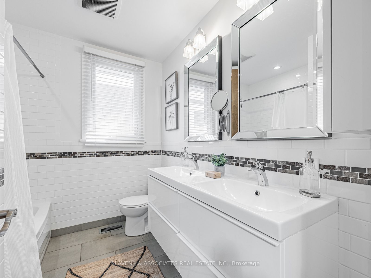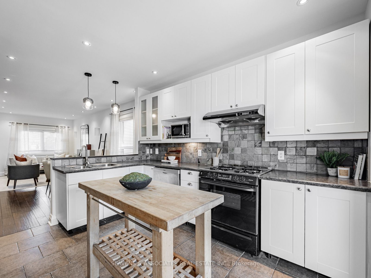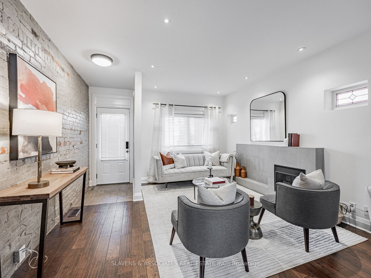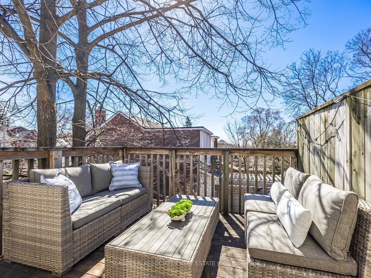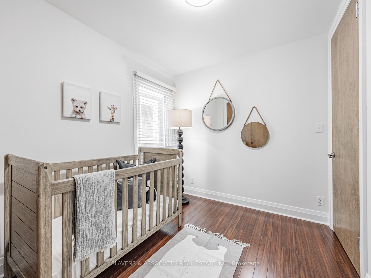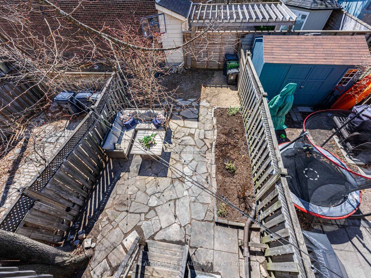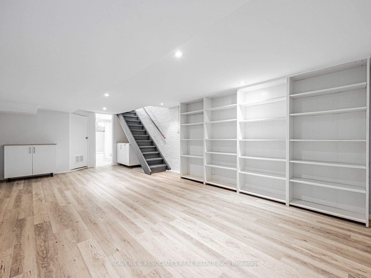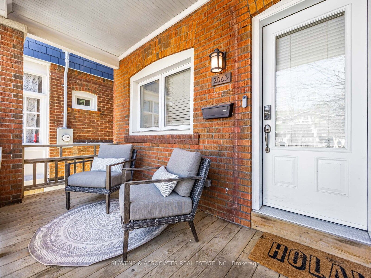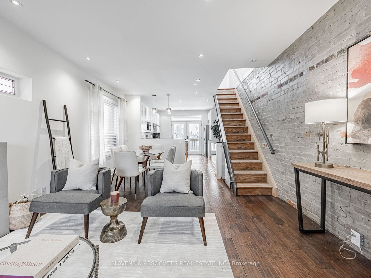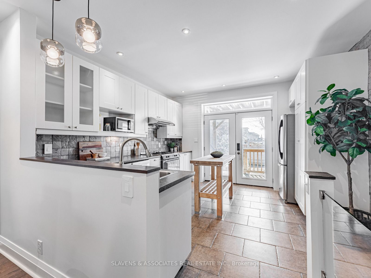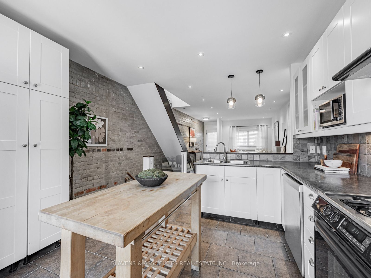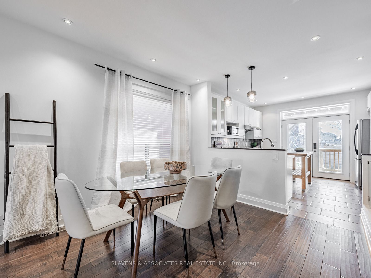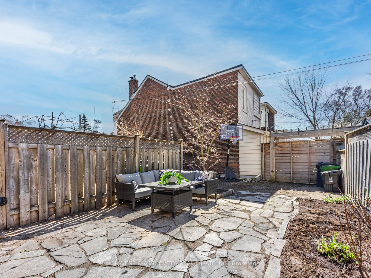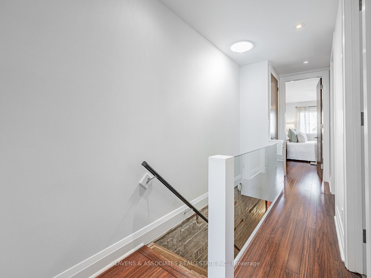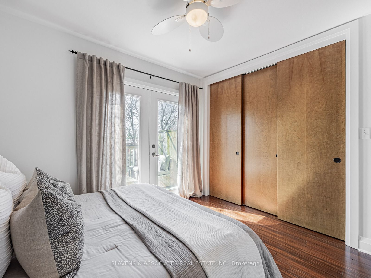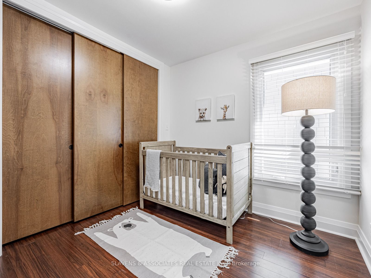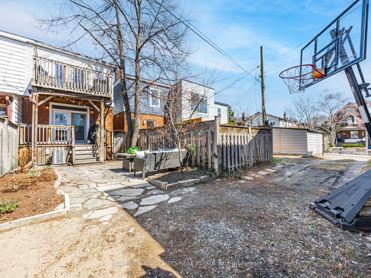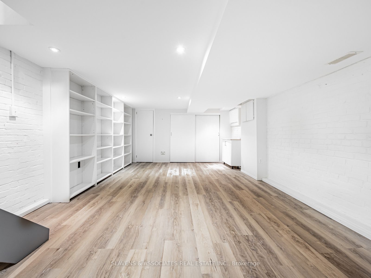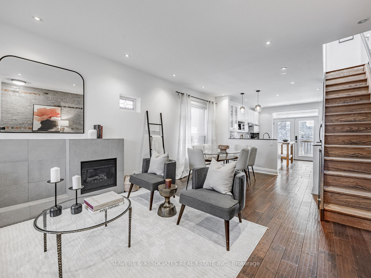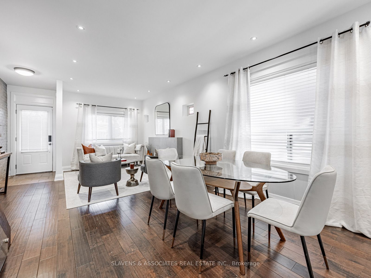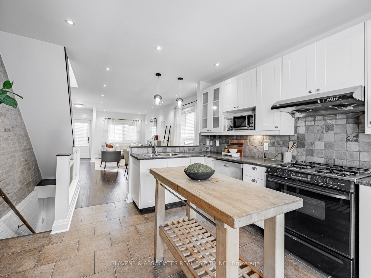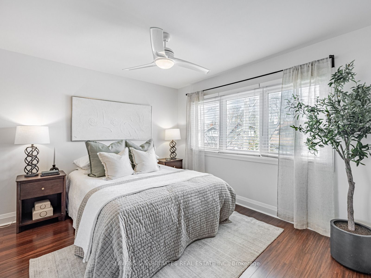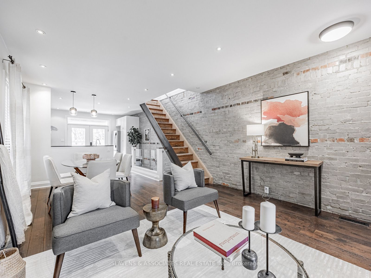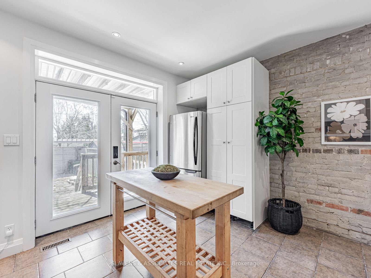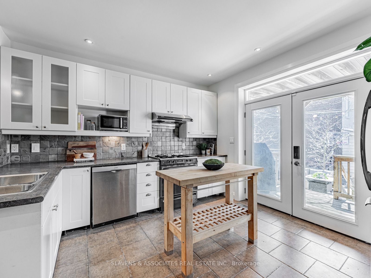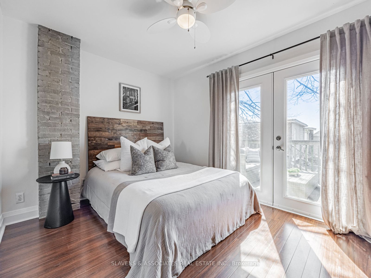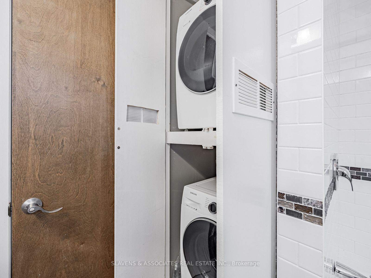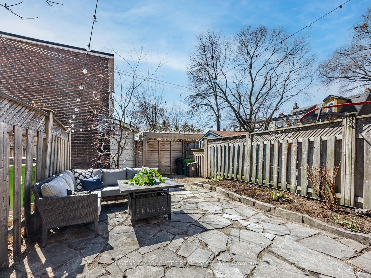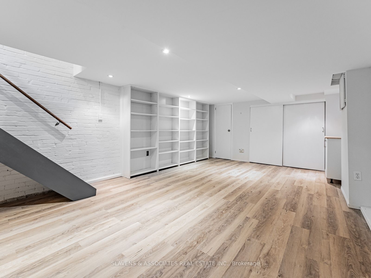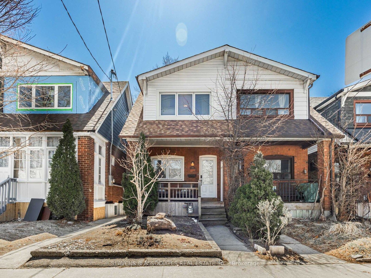
$949,995
Est. Payment
$3,628/mo*
*Based on 20% down, 4% interest, 30-year term
Listed by SLAVENS & ASSOCIATES REAL ESTATE INC.
Semi-Detached •MLS #E12093356•New
Room Details
| Room | Features | Level |
|---|---|---|
Living Room 3.35 × 2.74 m | Pot LightsHardwood FloorCombined w/Dining | Main |
Dining Room 3.35 × 3.15 m | Pot LightsHardwood FloorCombined w/Family | Main |
Kitchen 3.56 × 3.96 m | Stainless Steel ApplCentre IslandW/O To Yard | Main |
Primary Bedroom 3.07 × 3.66 m | Ceiling Fan(s)Hardwood FloorDouble Closet | Second |
Bedroom 2 2.87 × 3.58 m | W/W ClosetHardwood FloorDouble Closet | Second |
Bedroom 3 2.62 × 2.44 m | W/O To BalconyHardwood FloorDouble Closet | Second |
Client Remarks
Located in the vibrant heart of the Upper Beach, this updated quintessential 3-bedroom, 2-bathroom semi-detached home checks all the boxes. The front porch invites you to spend your days reading a book or watching life go by as you walk up the main steps. The open-concept main floor allows for seamless everyday living. The exposed brick, glass railing detail, hardwood floors and sleek pot lights throughout elevate the home's design for the stylish east end buyer. The kitchen offers stainless steel appliances, gas range & tons of storage space for any young family. Kitchen Island included for extra counter space. Walkout to the backyard where you will find an amazing outdoor space, for work, play or entertaining on the covered deck or stone patio. Perfect for any size gathering. The rarely offered private parking spot is also accessible via the laneway. The 2nd floor tucks away 3 generously sized bedrooms with tons of closet space, including a large primary with ample space for a king-sized bed & huge oversized closet. The 3rd bedroom has its own private terrace overlooking the backyard towards the lake. The upper level laundry is conveniently located in the spacious updated 4 piece washroom. The fully finished bright basement with painted brick walls & built ins offers even more storage & a 4 Pc Bathroom. The extra living space can be used for a family room or play area or even a home office. The Beach is home to some of the greatest parks and amenities. Enjoy TTC steps from your front door or a short walk to Danforth Go Station. Norwood Dog Park is minutes away for all dog owners or Ted Reeves Community Centre for Sports Enthusiasts. Crave a night out? Enjoy everything the Danforth has to offer or Queen St East from amazing restaurants and shopping. Or walk down to the beach to put your feet in the sand for a day at Kew Gardens.
About This Property
2063 Gerrard Street, Scarborough, M4E 2B4
Home Overview
Basic Information
Walk around the neighborhood
2063 Gerrard Street, Scarborough, M4E 2B4
Shally Shi
Sales Representative, Dolphin Realty Inc
English, Mandarin
Residential ResaleProperty ManagementPre Construction
Mortgage Information
Estimated Payment
$0 Principal and Interest
 Walk Score for 2063 Gerrard Street
Walk Score for 2063 Gerrard Street

Book a Showing
Tour this home with Shally
Frequently Asked Questions
Can't find what you're looking for? Contact our support team for more information.
See the Latest Listings by Cities
1500+ home for sale in Ontario

Looking for Your Perfect Home?
Let us help you find the perfect home that matches your lifestyle
