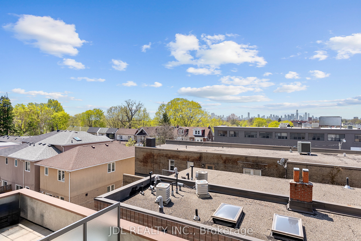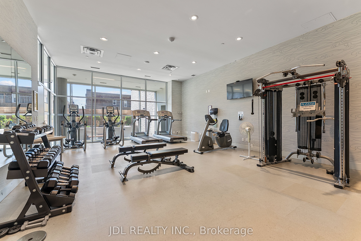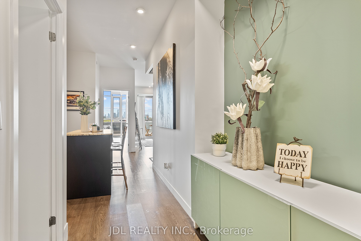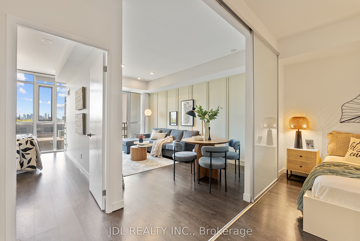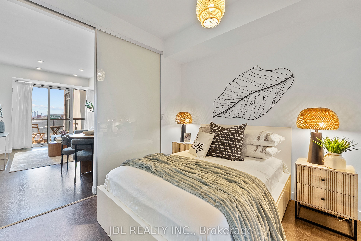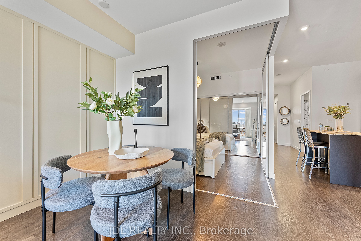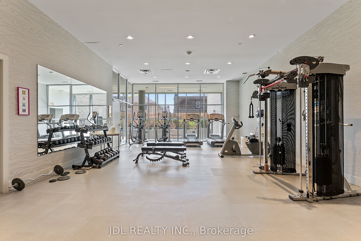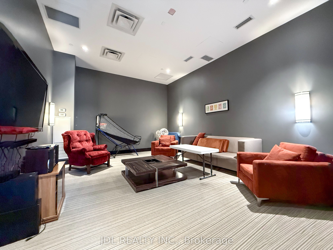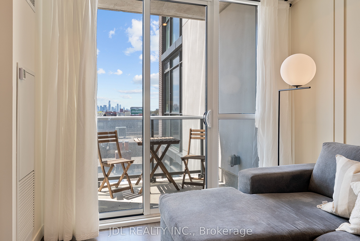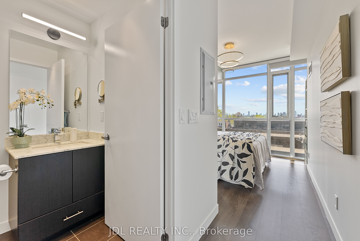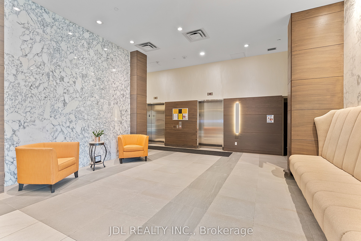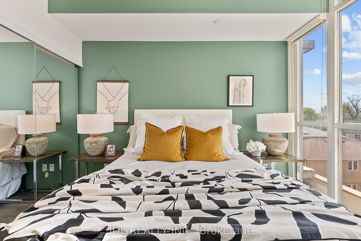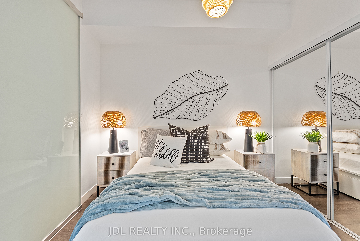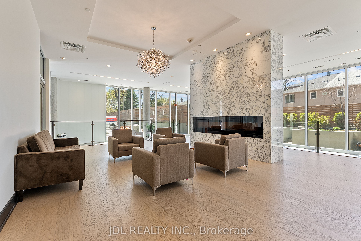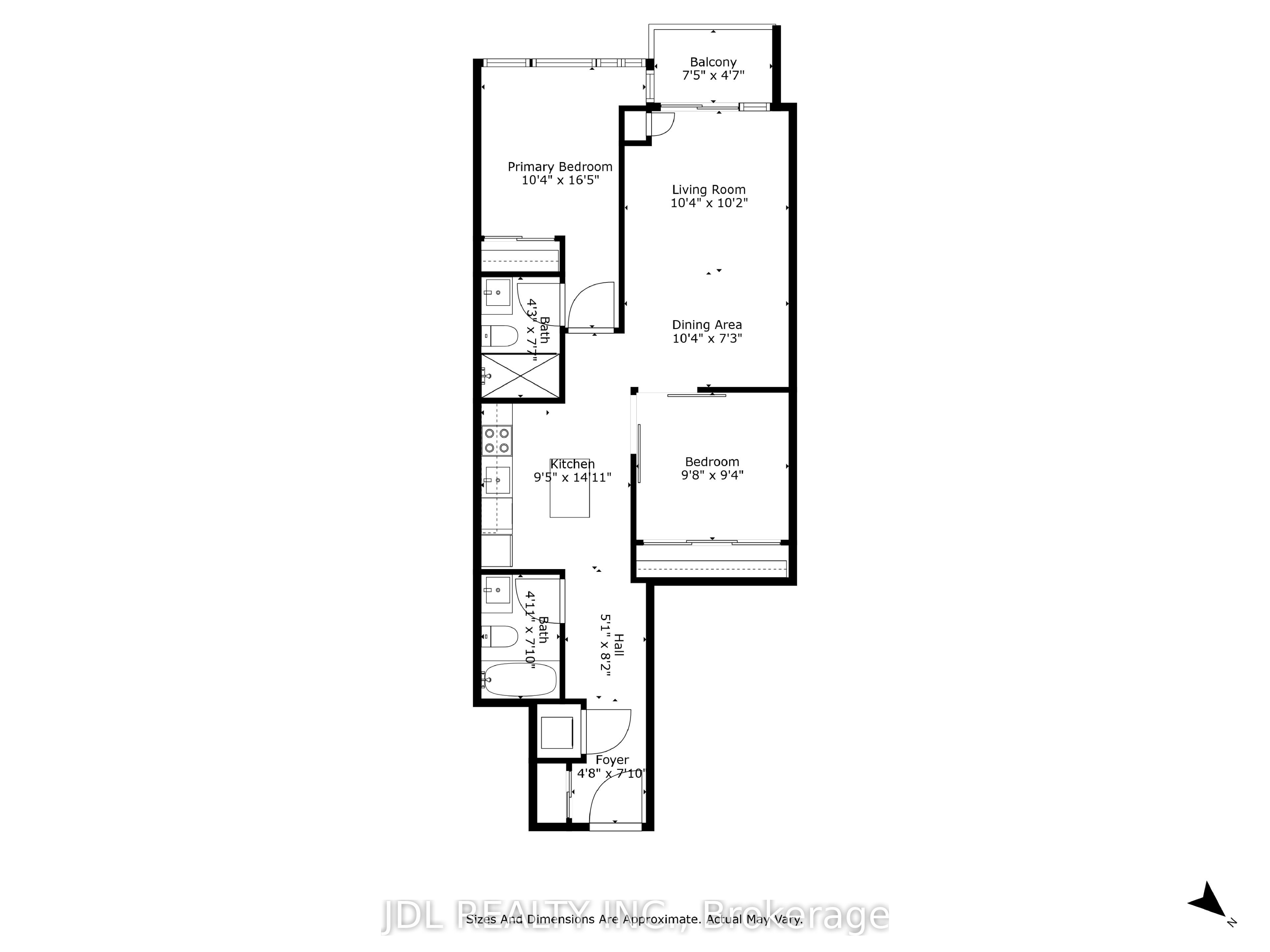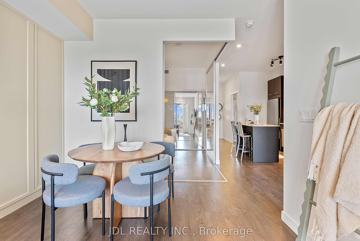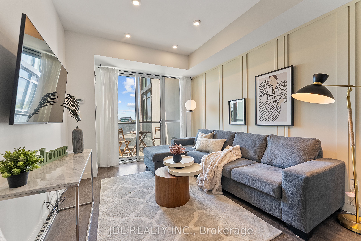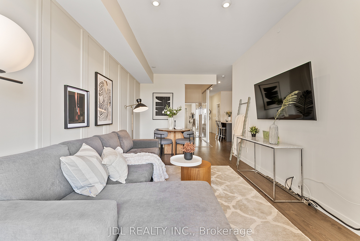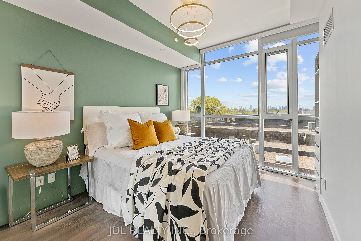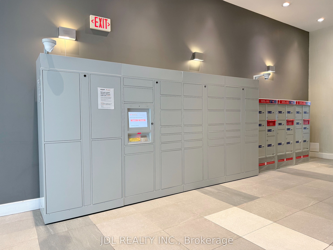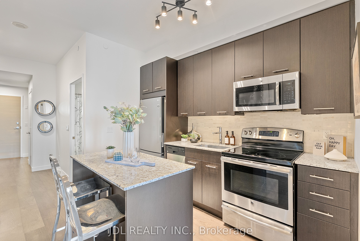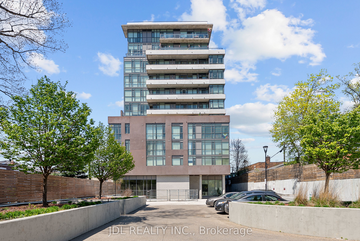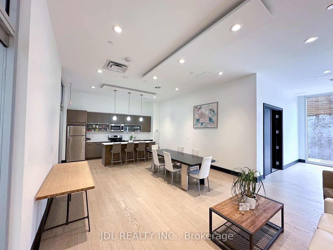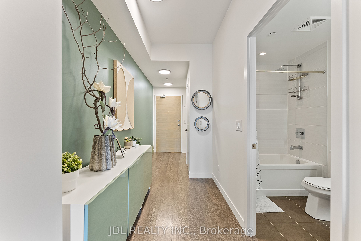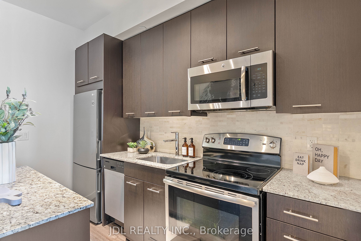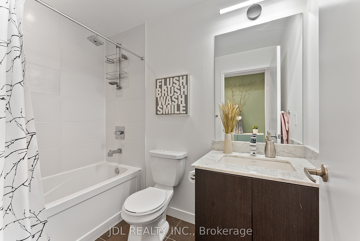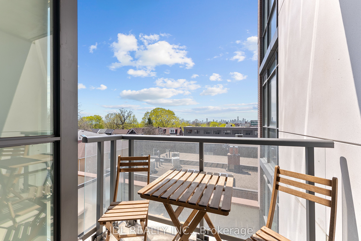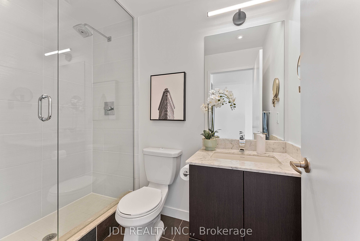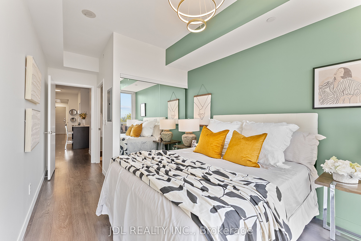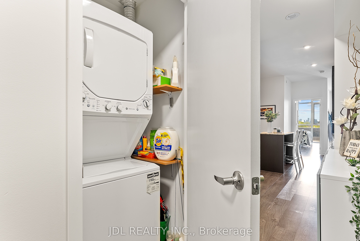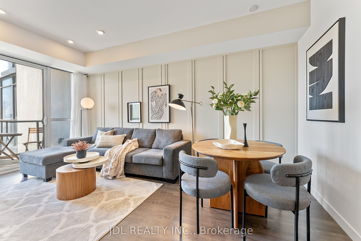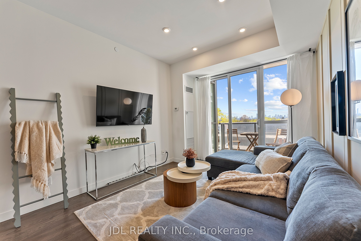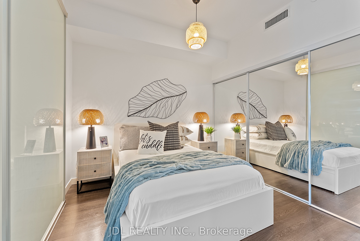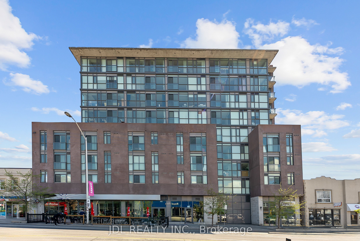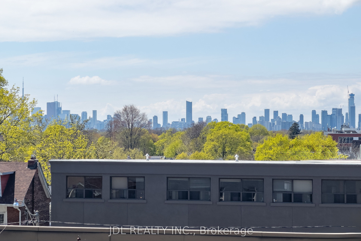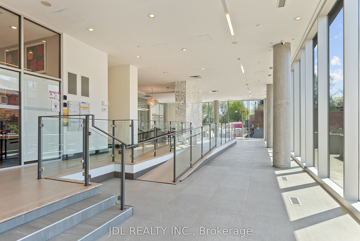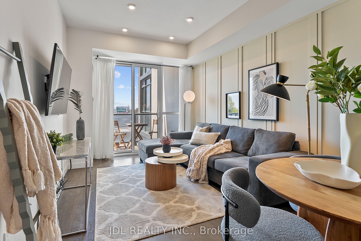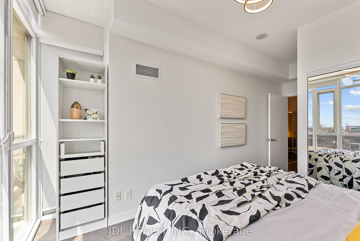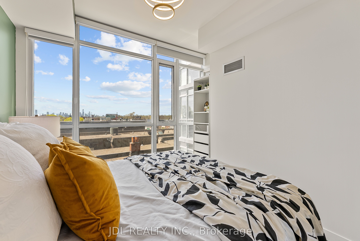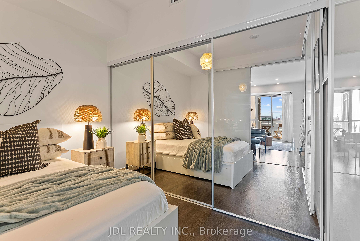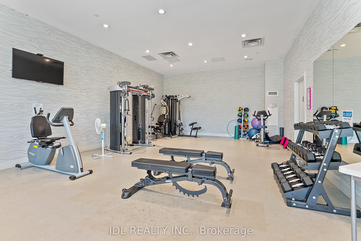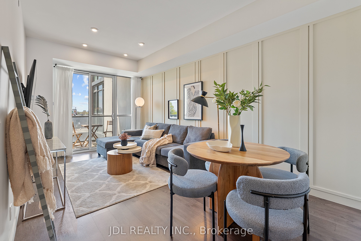
$659,000
Est. Payment
$2,517/mo*
*Based on 20% down, 4% interest, 30-year term
Listed by JDL REALTY INC.
Condo Apartment•MLS #E12211132•New
Included in Maintenance Fee:
Heat
Water
CAC
Common Elements
Building Insurance
Parking
Room Details
| Room | Features | Level |
|---|---|---|
Living Room 3.15 × 3.09 m | W/O To BalconyOpen ConceptPot Lights | Flat |
Dining Room 3.16 × 2.22 m | Open Concept | Flat |
Kitchen 2.87 × 4.54 m | Stainless Steel ApplCentre IslandTrack Lighting | Flat |
Primary Bedroom 3.15 × 5.01 m | Large WindowWest View3 Pc Ensuite | Flat |
Bedroom 2 2.93 × 2.84 m | Large ClosetLED LightingSliding Doors | Flat |
Client Remarks
Rarely offered family-sized 2-bedroom, 2-bathroom, 1-parking suite perfectly located in the desirable Danforth community. Experience the best of both worlds: live in a serene & residential neighbourhood with a great sense of community, all while keeping the heart of downtown Toronto a quick subway, bike, or car ride away! Enjoy unobstructed, sunny, panoramic views of Toronto's skyline from your airy & modern open-concept suite with elevated 9-foot high ceilings. The highly functional 838 sqft floor plan features a split-bedroom layout (for enhanced privacy); modern open-concept kitchen with stainless steel appliances; 2 full bathrooms (including the primary ensuite); tons of closet space; and ensuite laundry. The huge floor-to-ceiling windows bathe the home with an abundance of natural light, which you can also enjoy from your private balcony with skyline views. 1 underground parking space + 1 locker (conveniently located on the same floor) are included. Rare upgraded, move-in-ready suite: freshly painted throughout; all new light fixtures; custom wooden accent wall; pot lights installed; owner-occupied & lovingly cared for. Just turn the key and you are home! Excellent transit access: Woodbine TTC subway station & Danforth bike lanes at your doorstep + 7 min drive to the DVP! Enjoy some of the best boutique restaurants, cafes, shopping, & groceries the city has to offer along the Danforth, Coxwell, etc! (Some photos have been virtually enhanced)
About This Property
2055 Danforth Avenue, Scarborough, M4C 1J8
Home Overview
Basic Information
Amenities
Gym
Party Room/Meeting Room
Media Room
Walk around the neighborhood
2055 Danforth Avenue, Scarborough, M4C 1J8
Shally Shi
Sales Representative, Dolphin Realty Inc
English, Mandarin
Residential ResaleProperty ManagementPre Construction
Mortgage Information
Estimated Payment
$0 Principal and Interest
 Walk Score for 2055 Danforth Avenue
Walk Score for 2055 Danforth Avenue

Book a Showing
Tour this home with Shally
Frequently Asked Questions
Can't find what you're looking for? Contact our support team for more information.
See the Latest Listings by Cities
1500+ home for sale in Ontario

Looking for Your Perfect Home?
Let us help you find the perfect home that matches your lifestyle
