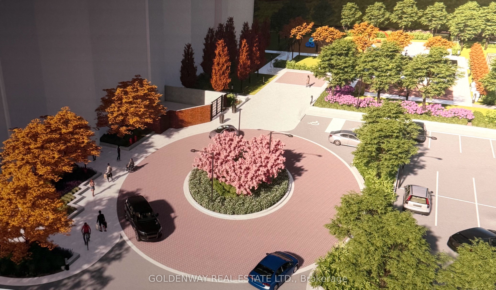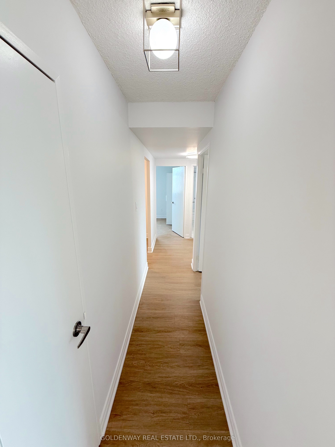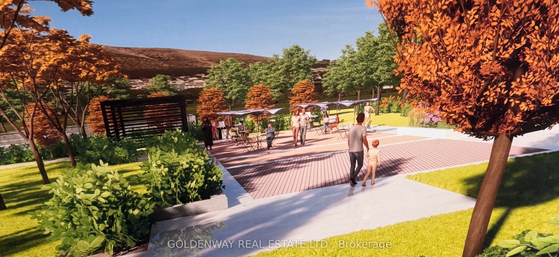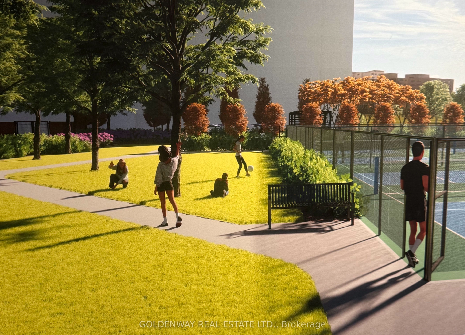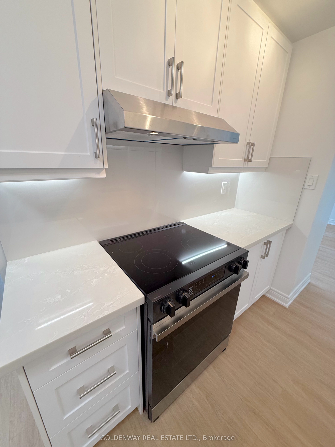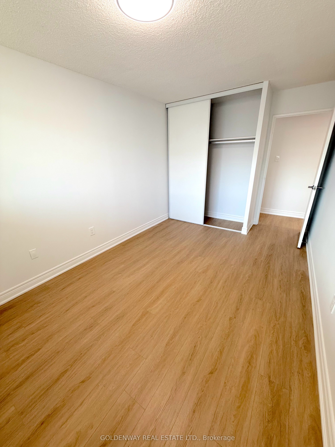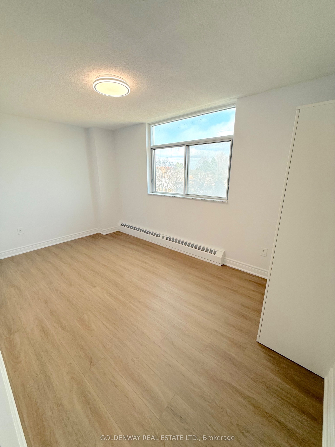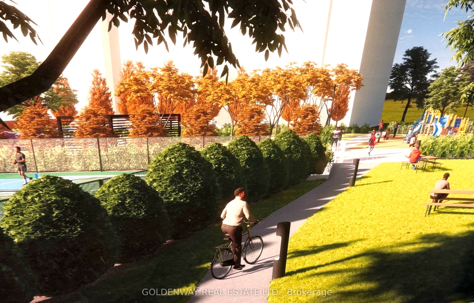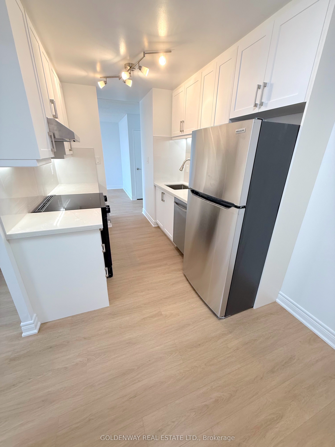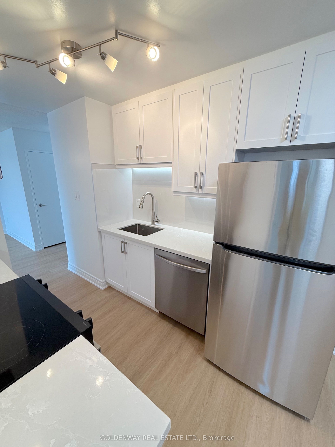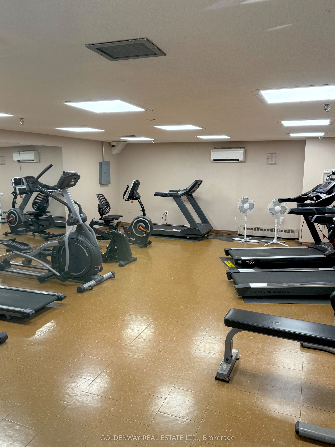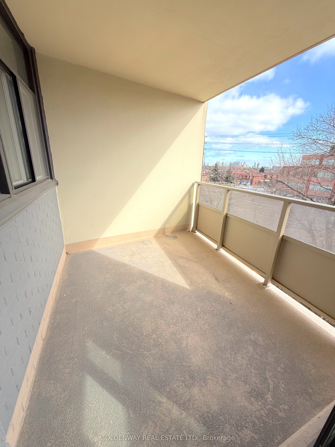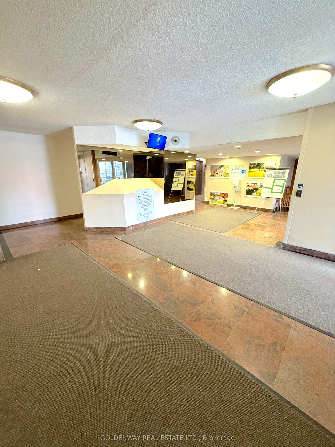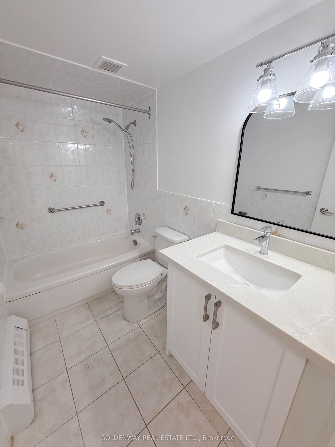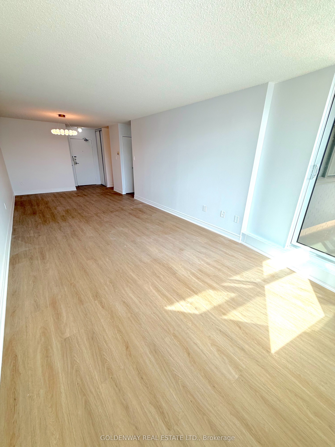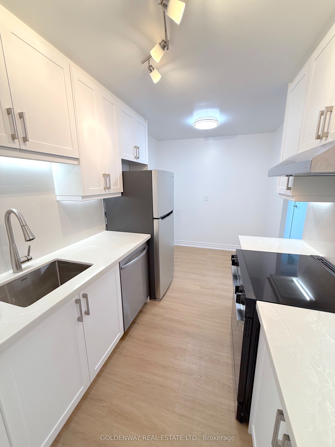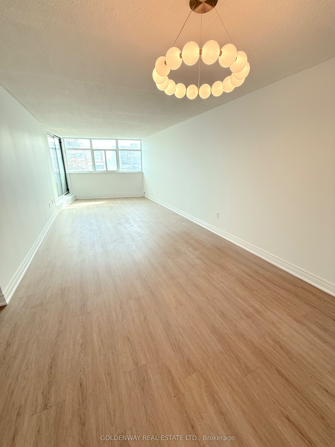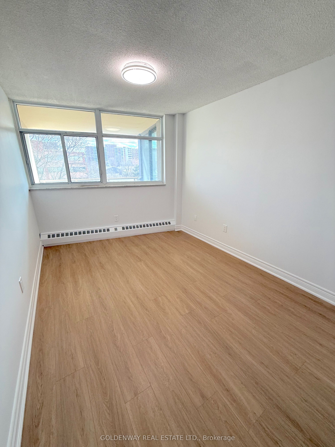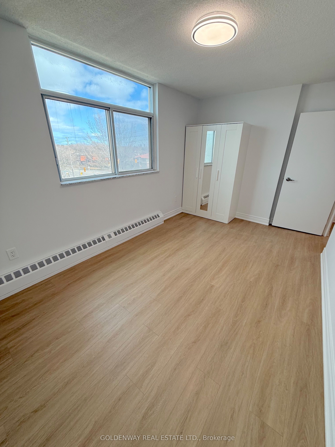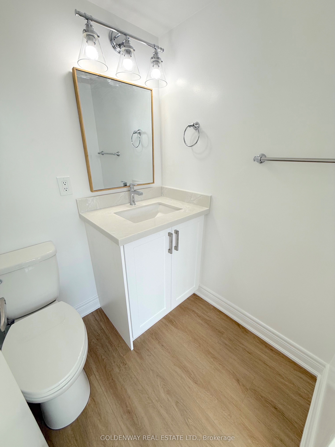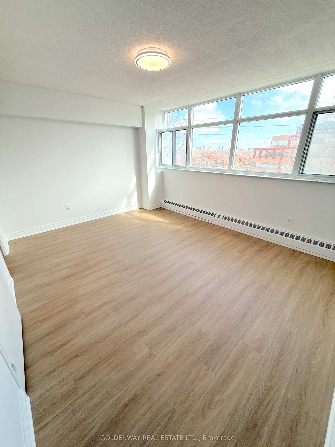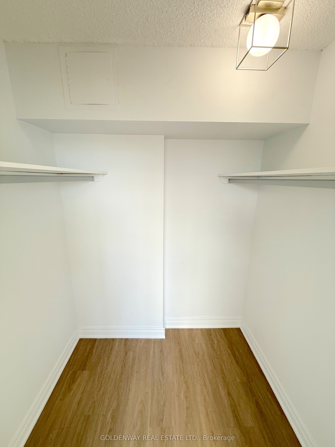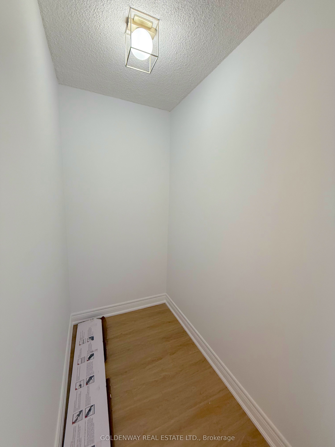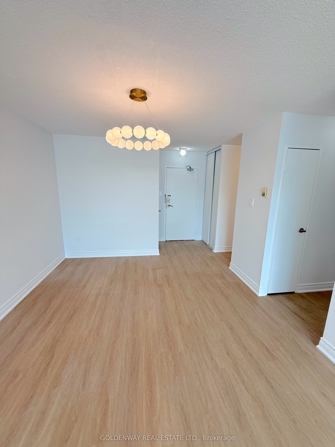
$578,888
Est. Payment
$2,211/mo*
*Based on 20% down, 4% interest, 30-year term
Listed by GOLDENWAY REAL ESTATE LTD.
Condo Apartment•MLS #E12037463•New
Included in Maintenance Fee:
Building Insurance
Common Elements
Water
Cable TV
Room Details
| Room | Features | Level |
|---|---|---|
Living Room 10.15 × 3.36 m | Vinyl FloorCombined w/DiningW/O To Balcony | Flat |
Dining Room 10.15 × 3.36 m | Vinyl FloorCombined w/LivingCloset | Flat |
Kitchen 4.27 × 2.29 m | Vinyl FloorStainless Steel ApplBreakfast Area | Flat |
Primary Bedroom 4.51 × 3.7 m | Vinyl Floor2 Pc EnsuiteWalk-In Closet(s) | Flat |
Bedroom 2 3.55 × 2.75 m | Vinyl FloorClosetEast View | Flat |
Bedroom 3 4.5 × 2.8 m | Vinyl FloorDouble ClosetSouth View | Flat |
Client Remarks
Location, Location, Location! Welcome to this beautifully Newly renovated and move-in ready 3-bedroom, 2-bathroom corner unit, offering a perfect blend of style, comfort, and convenience. Boasting brand-new upgrades throughout, this spacious home features a new modern kitchen with quartz countertops, a breakfast area, and brand-new stainless steel appliances, including a slide -in smooth top stove . The large primary bedroom offers a walk-in closet and a brand new 2 pcs ensuite bathroom. Enjoy the bright and airy open-concept living space with a large balcony offering stunning open views. Convenience is key with ensuite laundry and ample in-suite storage. This well-maintained building is undergoing an exciting revitalization, including revamped common areas, upgraded entrances, and newly designed tennis courts- enhancing both value and lifestyle. Residents enjoy top-tier amenities, including 24/7 security, visitor parking, an outdoor pool, a gym, and a party room. Located just minutes from Hwy 401/404, transit, schools, hospitals, shopping malls, libraries, and parks, this home offers unmatched accessibility. BONUS: A home that has been cherished by a long-time owner enjoying a lifetime of good health and well-being a true testament to the positive energy this space offers!
About This Property
2050 Bridletowne Circle, Scarborough, M1W 2V5
Home Overview
Basic Information
Amenities
Tennis Court
Visitor Parking
Exercise Room
Elevator
Sauna
Party Room/Meeting Room
Walk around the neighborhood
2050 Bridletowne Circle, Scarborough, M1W 2V5
Shally Shi
Sales Representative, Dolphin Realty Inc
English, Mandarin
Residential ResaleProperty ManagementPre Construction
Mortgage Information
Estimated Payment
$0 Principal and Interest
 Walk Score for 2050 Bridletowne Circle
Walk Score for 2050 Bridletowne Circle

Book a Showing
Tour this home with Shally
Frequently Asked Questions
Can't find what you're looking for? Contact our support team for more information.
Check out 100+ listings near this property. Listings updated daily
See the Latest Listings by Cities
1500+ home for sale in Ontario

Looking for Your Perfect Home?
Let us help you find the perfect home that matches your lifestyle
