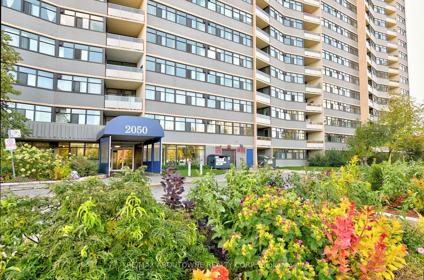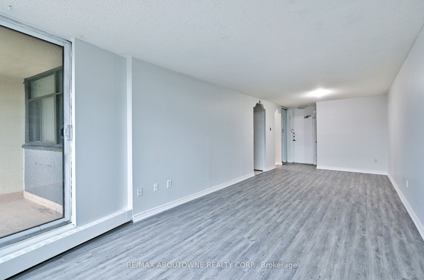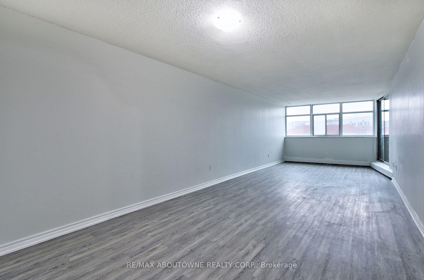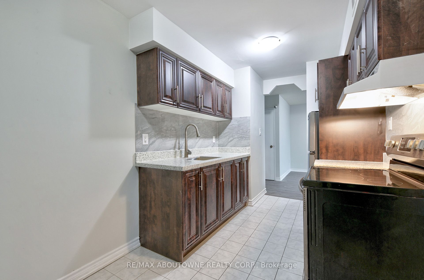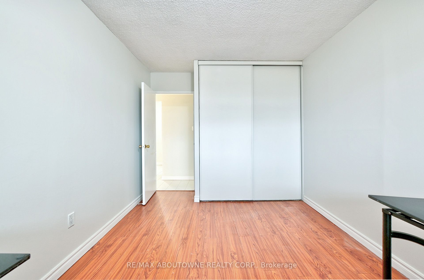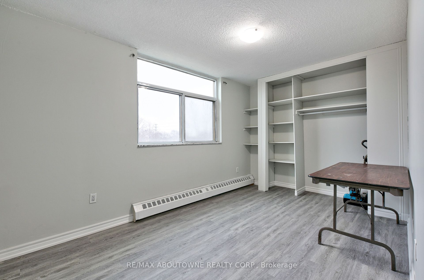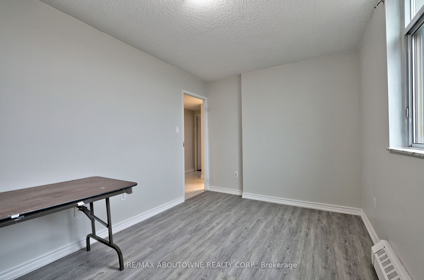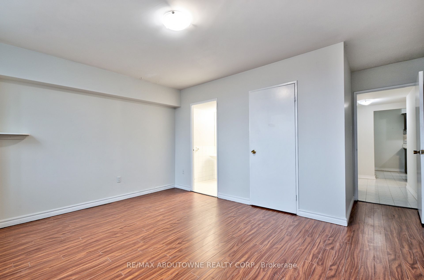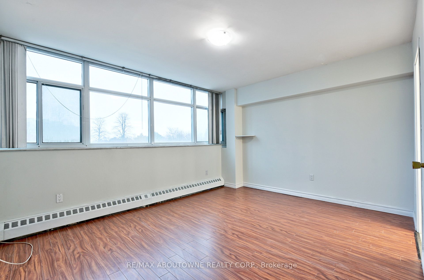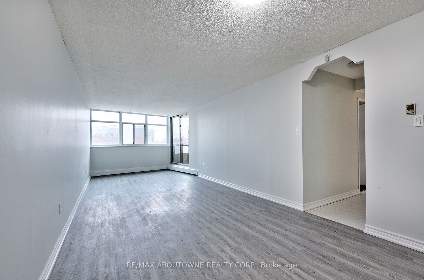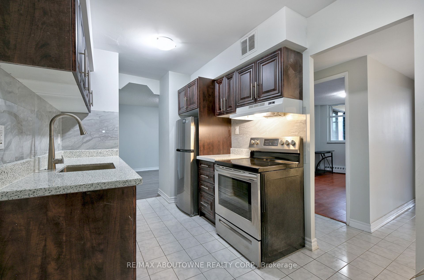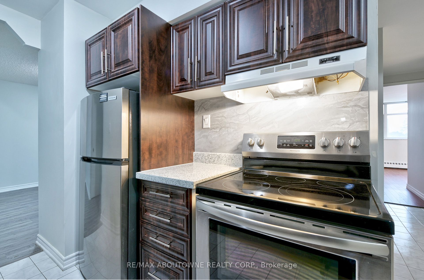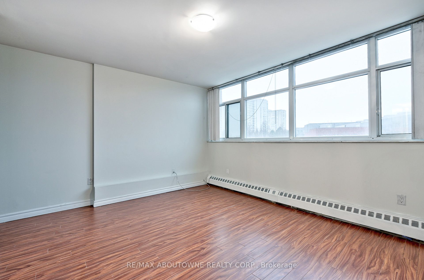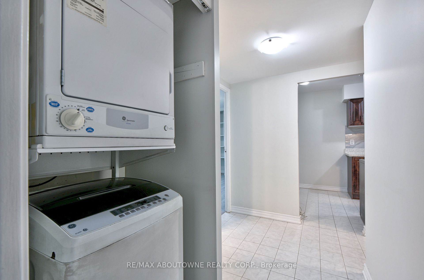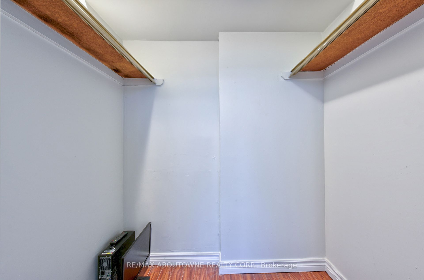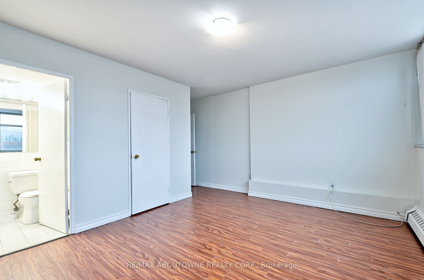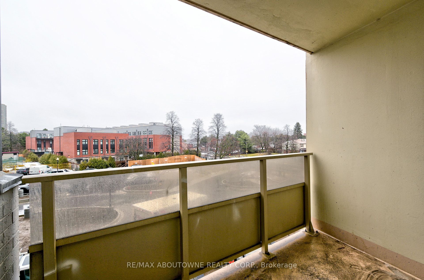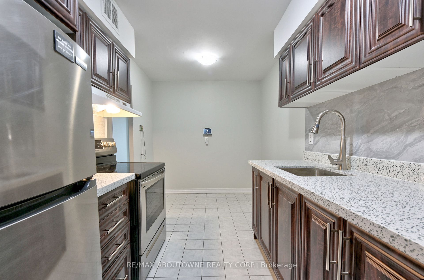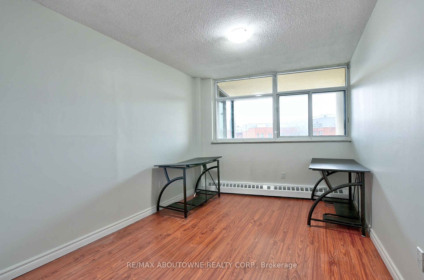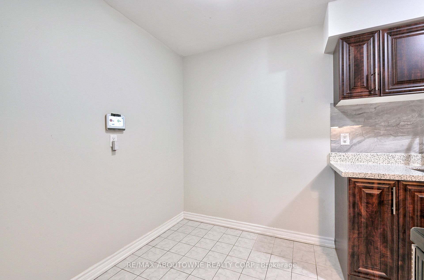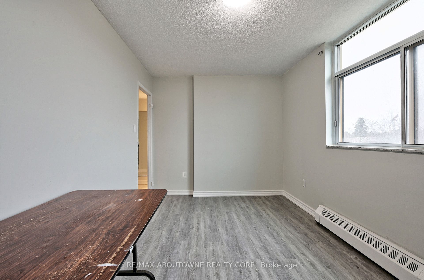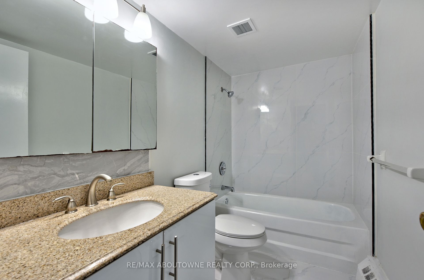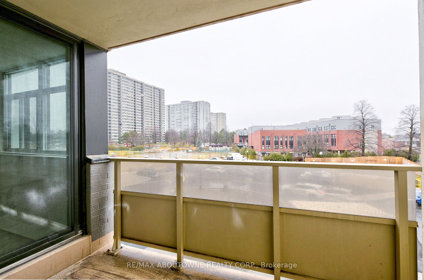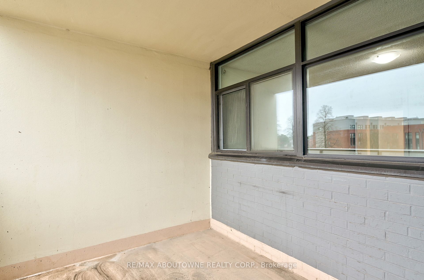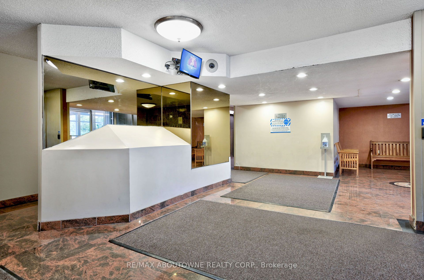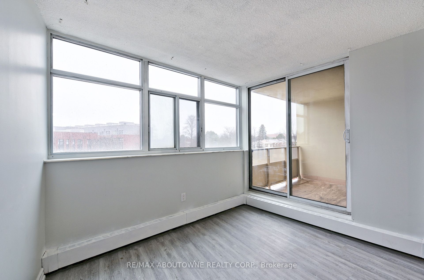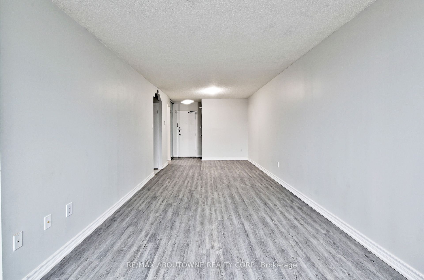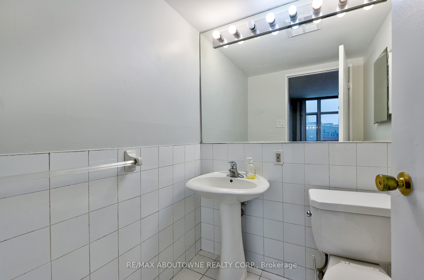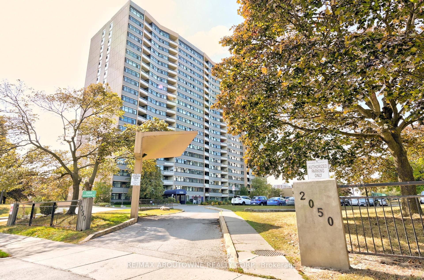
$550,000
Est. Payment
$2,101/mo*
*Based on 20% down, 4% interest, 30-year term
Listed by RE/MAX ABOUTOWNE REALTY CORP.
Condo Apartment•MLS #E11903069•Price Change
Included in Maintenance Fee:
Water
Building Insurance
Parking
Common Elements
Room Details
| Room | Features | Level |
|---|---|---|
Living Room 8.8 × 3.3 m | LaminateCombined w/DiningLarge Window | Main |
Primary Bedroom 4.3 × 3.5 m | LaminateCloset2 Pc Bath | Main |
Bedroom 4 × 2.7 m | LaminateLarge WindowCloset | Main |
Bedroom 2 2.7 × 3.7 m | LaminateLarge WindowCloset | Main |
Kitchen 2.1 × 3.7 m | Tile FloorQuartz CounterStainless Steel Appl | Main |
Client Remarks
Newly Renovated 3 Bedrooms and 2 Washrooms Unit Located In High Demand Location. Functional Layout , Bright & Well Maintained Condition. Laminate Flooring Thru-Out, Updated Washrooms, Freshly Repainted, New Kitchen featured Quartze Countertop, Stainless Steel Applications and breakfast Area. Steps To School, Bridlewood Mall, Ttc, Banks, Restaurants & Much More. Convenient Location Close To Hwy 404/401. Ideal For Investors and First Time Home Buyer & Investor. **EXTRAS** FRIDGE, STOVE, WASHER, DRYER, All ELFS and All Existing Windows Coverings
About This Property
2050 Bridletowne Circle, Scarborough, M1W 2V5
Home Overview
Basic Information
Amenities
Gym
Party Room/Meeting Room
Walk around the neighborhood
2050 Bridletowne Circle, Scarborough, M1W 2V5
Shally Shi
Sales Representative, Dolphin Realty Inc
English, Mandarin
Residential ResaleProperty ManagementPre Construction
Mortgage Information
Estimated Payment
$0 Principal and Interest
 Walk Score for 2050 Bridletowne Circle
Walk Score for 2050 Bridletowne Circle

Book a Showing
Tour this home with Shally
Frequently Asked Questions
Can't find what you're looking for? Contact our support team for more information.
See the Latest Listings by Cities
1500+ home for sale in Ontario

Looking for Your Perfect Home?
Let us help you find the perfect home that matches your lifestyle
