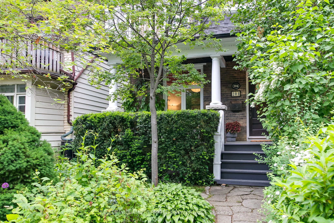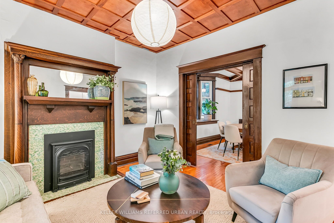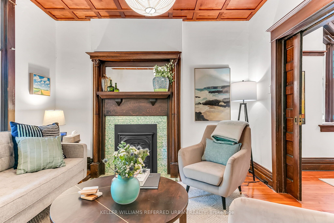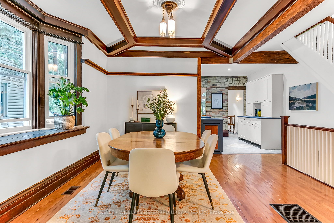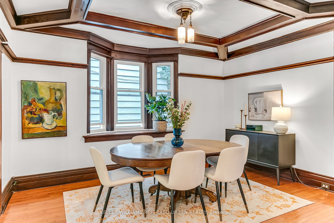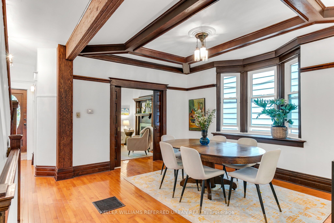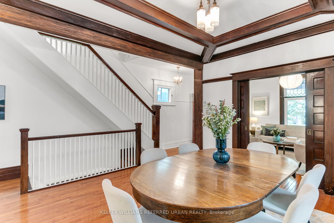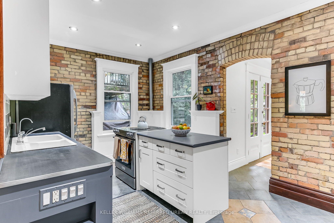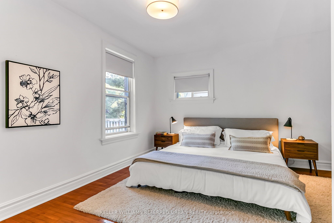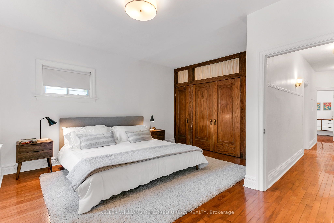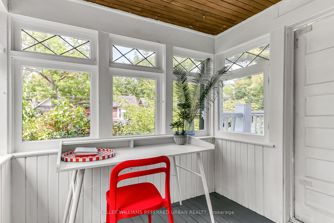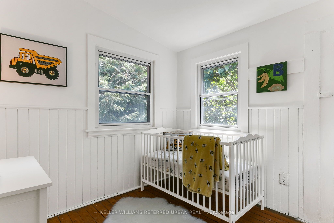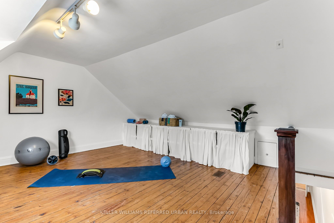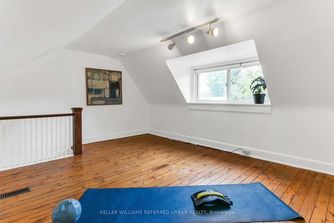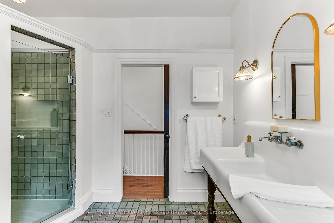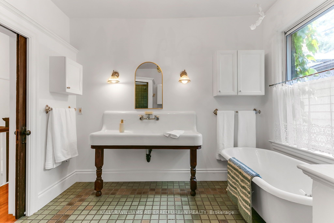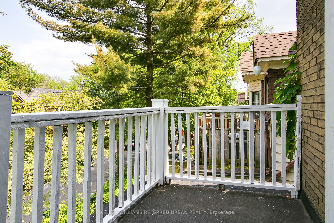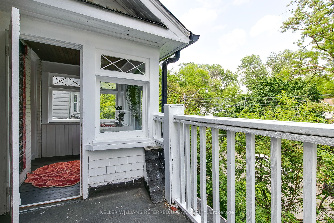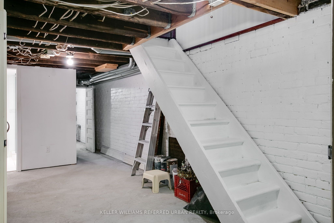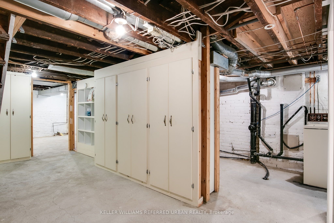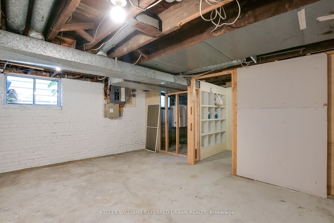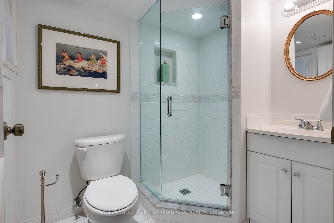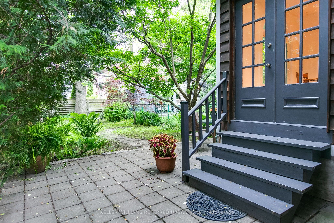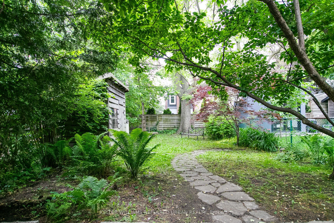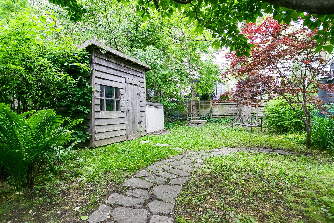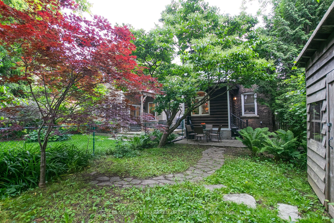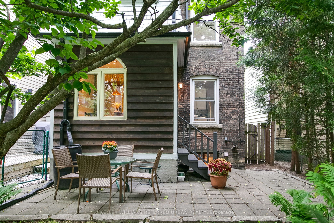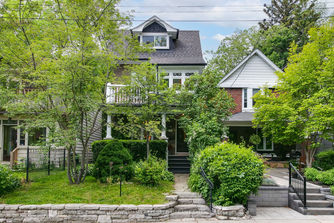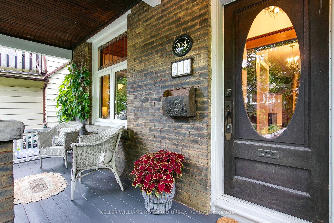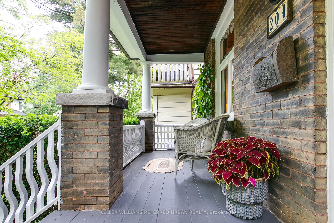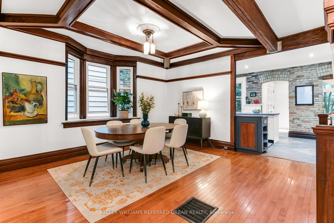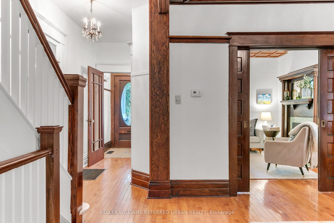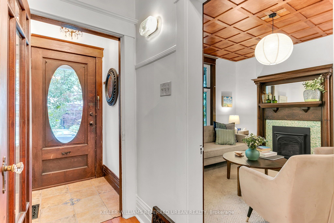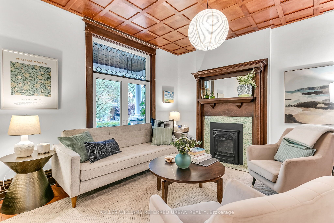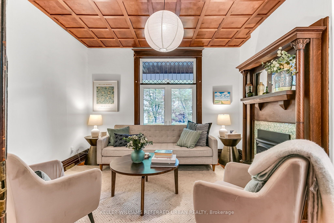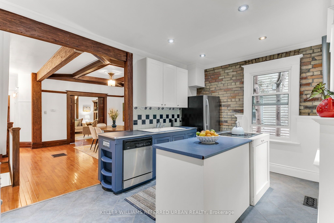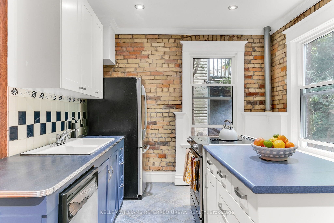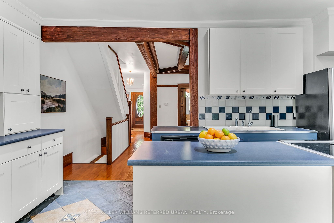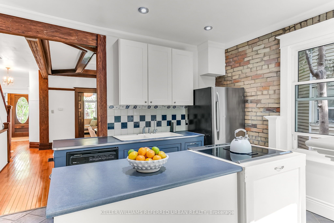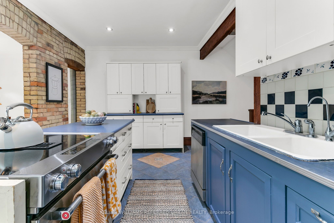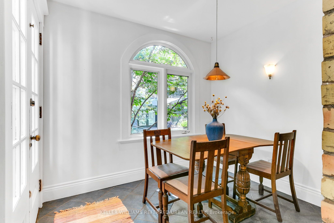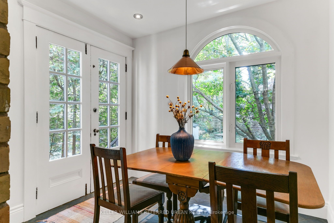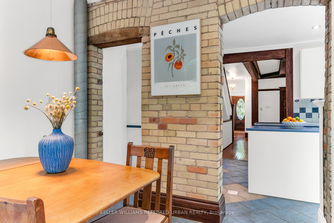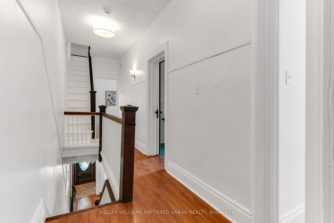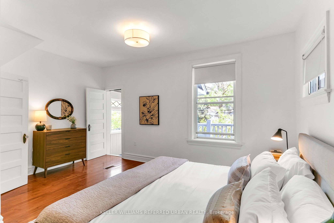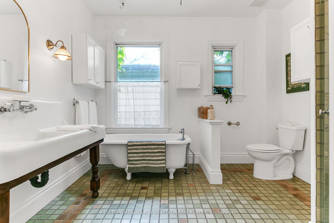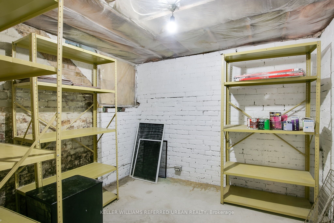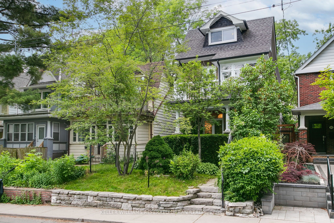
$1,399,900
Est. Payment
$5,347/mo*
*Based on 20% down, 4% interest, 30-year term
Listed by KELLER WILLIAMS REFERRED URBAN REALTY
Detached•MLS #E12213276•New
Room Details
| Room | Features | Level |
|---|---|---|
Living Room 3.63 × 3.45 m | Main | |
Dining Room 4.29 × 4.06 m | Main | |
Kitchen 4.9 × 3.02 m | Main | |
Primary Bedroom 4.78 × 4.34 m | Second | |
Bedroom 3.91 × 2.57 m | Second | |
Bedroom 2.77 × 2.57 m | Third |
Client Remarks
Let's start with a bit of history, shall we? Built in 1912, 204 Ashdale was the second house built on the street for the lawyer's family of the Ashbridges. The later family resettled in Canada, having fled the US Civil War, and were granted a large portion of land between the Danforth and Lake Ontario, which accounts for the name Ashbridges Bay. The original Ashbridges family home is still standing a couple of blocks Southwest of 204 Ashdale on Queen. The current owner appreciated this history when he bought it almost 2 decades ago, however, that wasn't all that he loved about 204. In his own words; I fell in love with this beautifully restored Edwardian home the first time I saw it. The house is all charm and character. The exposed brick in the kitchen, the wooden ceiling in the living room, the beamed ceiling in the dining room, the large exquisite bathroom, and the wonderful front porch. I'd have to agree wholeheartedly, this grand charming home stands out as possibly one of the largest on the street. An extra room on the third floor grants an extra 300 square feet of living space equalling a total of over 1900 sq ft of living space above grade. The 3-piece bathroom in the basement was remodelled in 2015. In time one could finish off the basement to create an extra 770 sq ft of living space. Exceptionally located, 204 Ashdale is minutes walk from all that Gerrard Street has to offer; sari-shops, boutique stores, artisanal cafes and restaurants. Many families have been choosing this neighbourhood as the ideal place to plant roots. The Carlton streetcar is close at hand on Gerrard. Lake Ontario is only a fifteen-minute walk away. The current owner wrote a few books whilst living here, so why don't you write the next chapter of your life here too!
About This Property
204 Ashdale Avenue, Scarborough, M4L 2Y9
Home Overview
Basic Information
Walk around the neighborhood
204 Ashdale Avenue, Scarborough, M4L 2Y9
Shally Shi
Sales Representative, Dolphin Realty Inc
English, Mandarin
Residential ResaleProperty ManagementPre Construction
Mortgage Information
Estimated Payment
$0 Principal and Interest
 Walk Score for 204 Ashdale Avenue
Walk Score for 204 Ashdale Avenue

Book a Showing
Tour this home with Shally
Frequently Asked Questions
Can't find what you're looking for? Contact our support team for more information.
See the Latest Listings by Cities
1500+ home for sale in Ontario

Looking for Your Perfect Home?
Let us help you find the perfect home that matches your lifestyle
