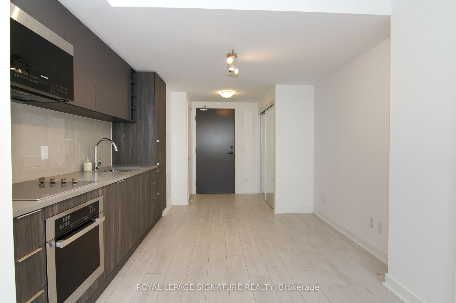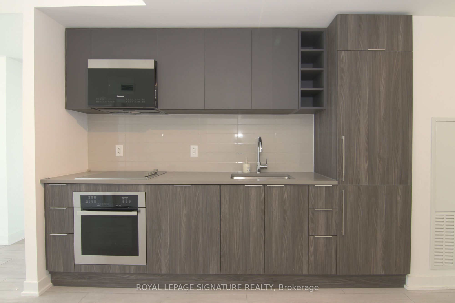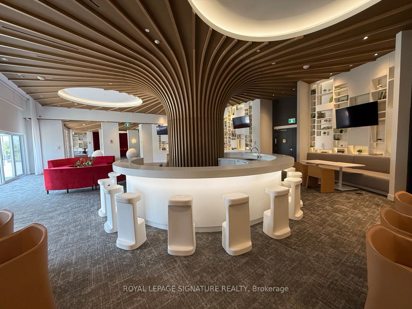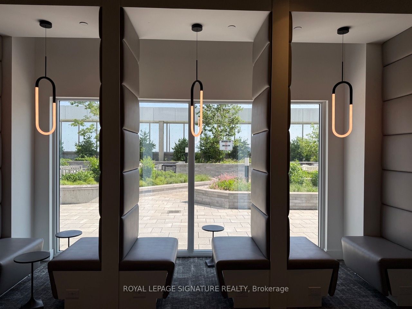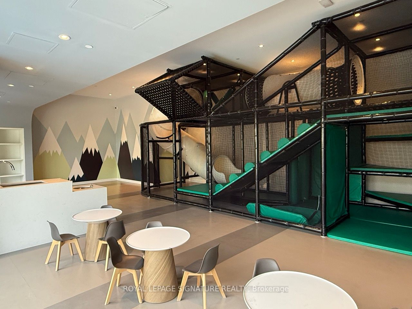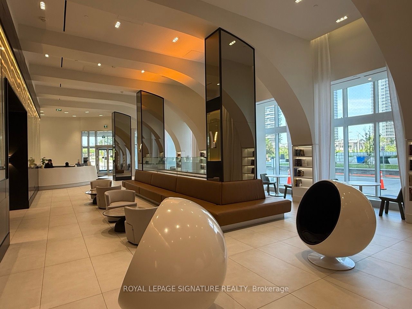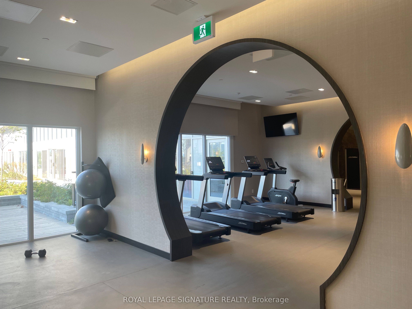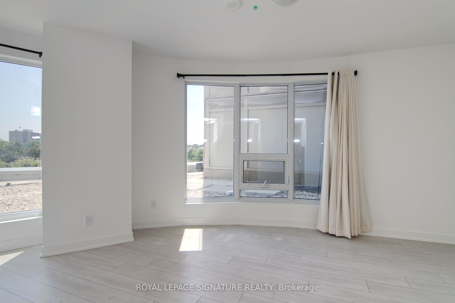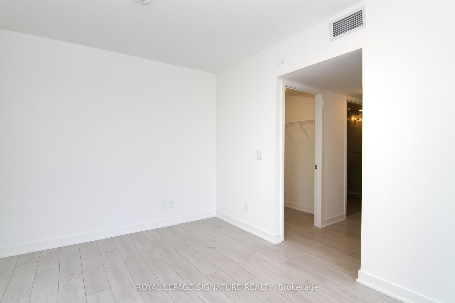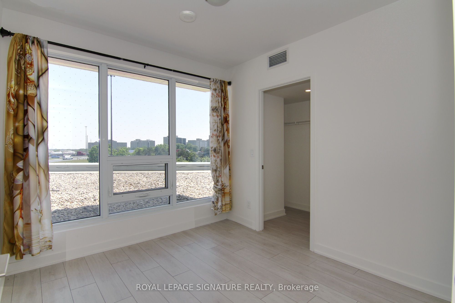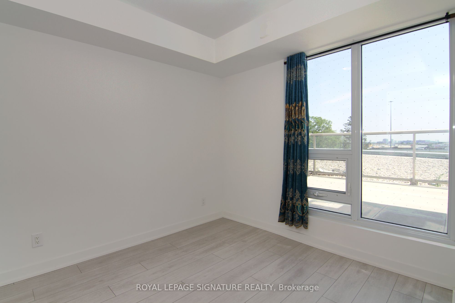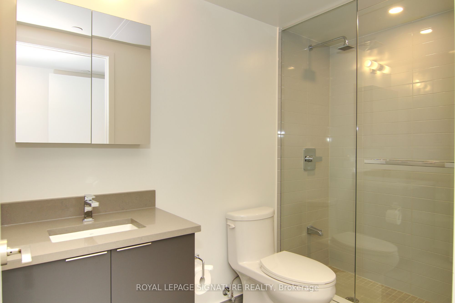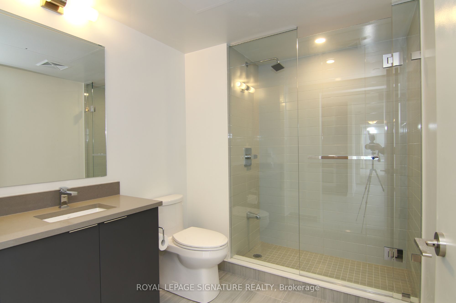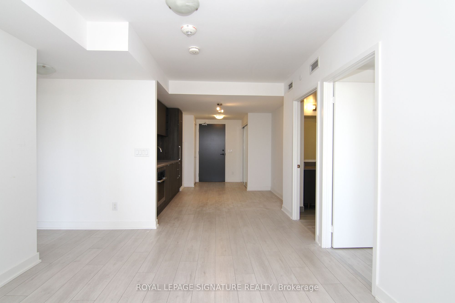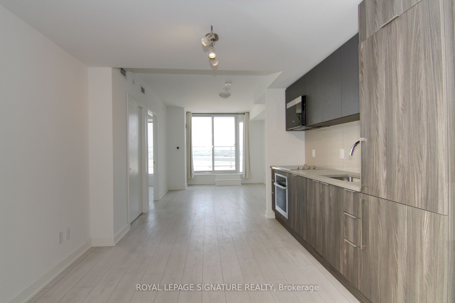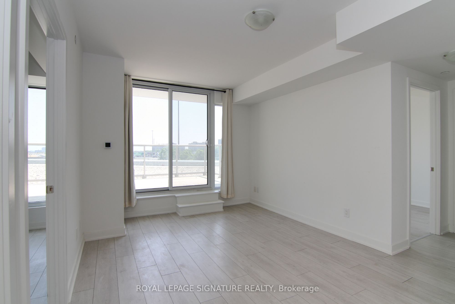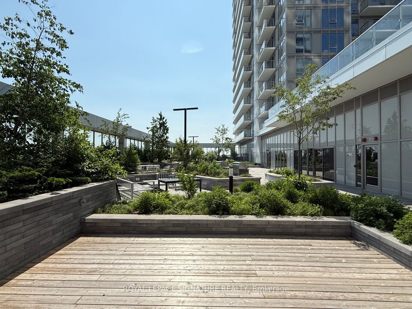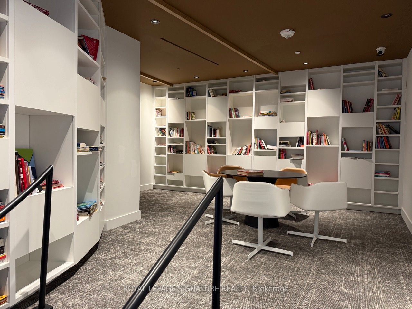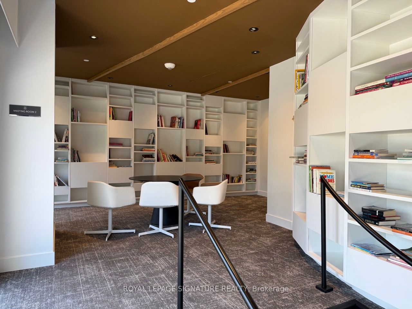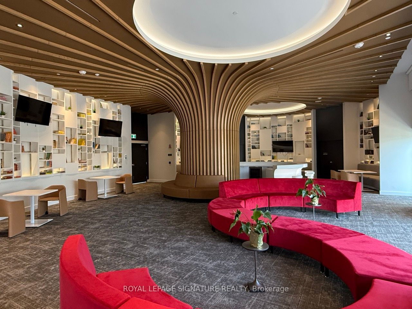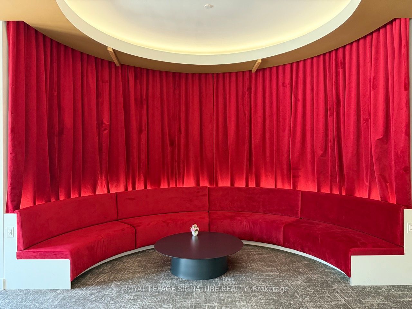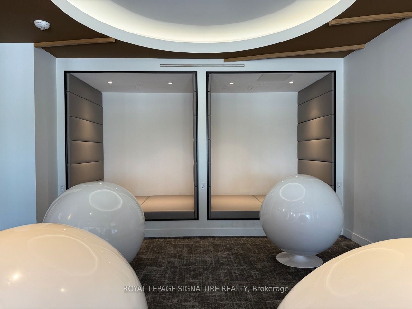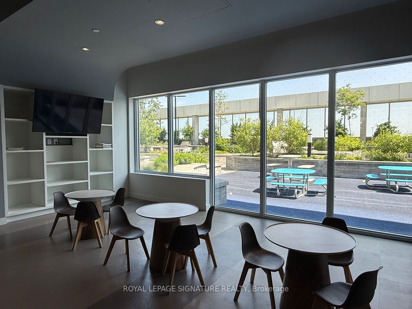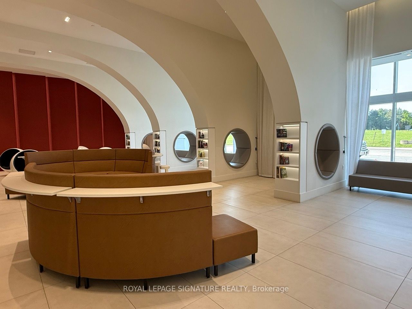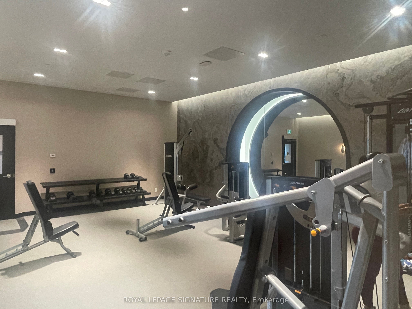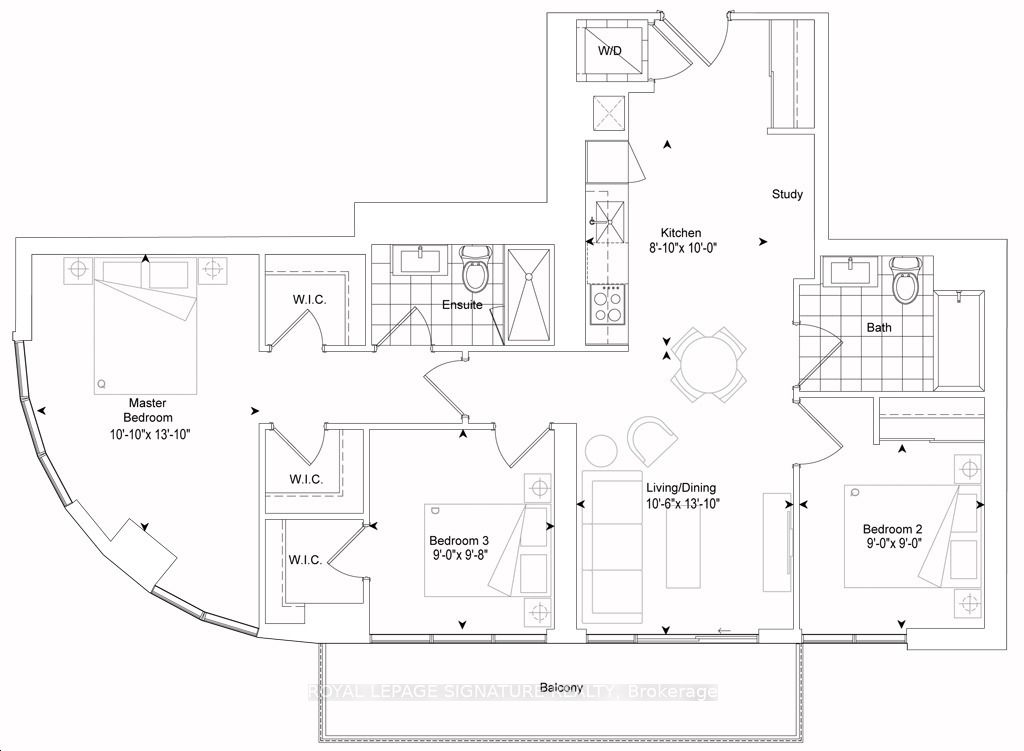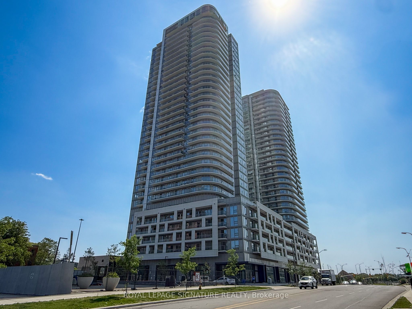
$3,500 /mo
Listed by ROYAL LEPAGE SIGNATURE REALTY
Condo Apartment•MLS #E12217873•New
Room Details
| Room | Features | Level |
|---|---|---|
Living Room 3.05 × 3.22 m | LaminateOpen ConceptW/O To Terrace | Flat |
Dining Room 3.05 × 3.22 m | LaminateCombined w/Kitchen | Flat |
Kitchen 3.88 × 3.25 m | LaminateCombined w/DiningModern Kitchen | Flat |
Primary Bedroom 4.93 × 3.39 m | Laminate4 Pc EnsuiteWalk-In Closet(s) | Flat |
Bedroom 2 3.04 × 2.75 m | LaminateWalk-In Closet(s)Large Window | Flat |
Bedroom 3 2.74 × 2.75 m | LaminateDouble ClosetLarge Window | Flat |
Client Remarks
Welcome to KSquare Condos! This 1081sf 3BR corner unit features an open concept layout with a modern kitchen, walk-in closets in two bedrooms, & a large second bathroom to accommodate items such as wheelchairs & walkers. Short drive to Kennedy Commons & Agincourt Mall with plenty of shops, grocery stores, services, & restaurants. Easy access to Hwy 401. Amenities include 24h security, fitness rooms, lounge spaces, rooftop deck & BBQs, visitor parking, kids' playroom, & much more!
About This Property
2033 Kennedy Road, Scarborough, M1T 0B9
Home Overview
Basic Information
Amenities
Concierge
Exercise Room
Guest Suites
Party Room/Meeting Room
Visitor Parking
Rooftop Deck/Garden
Walk around the neighborhood
2033 Kennedy Road, Scarborough, M1T 0B9
Shally Shi
Sales Representative, Dolphin Realty Inc
English, Mandarin
Residential ResaleProperty ManagementPre Construction
 Walk Score for 2033 Kennedy Road
Walk Score for 2033 Kennedy Road

Book a Showing
Tour this home with Shally
Frequently Asked Questions
Can't find what you're looking for? Contact our support team for more information.
See the Latest Listings by Cities
1500+ home for sale in Ontario

Looking for Your Perfect Home?
Let us help you find the perfect home that matches your lifestyle
