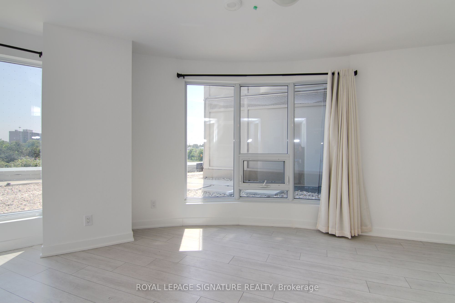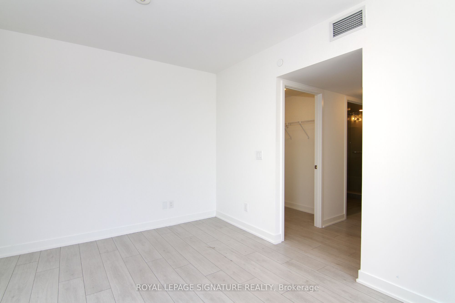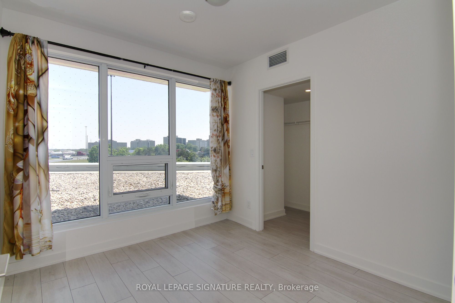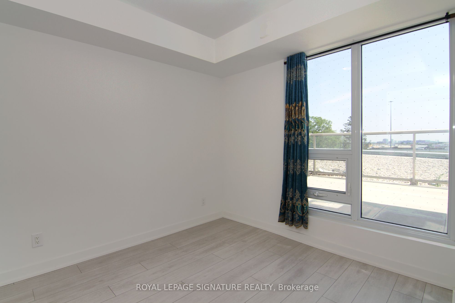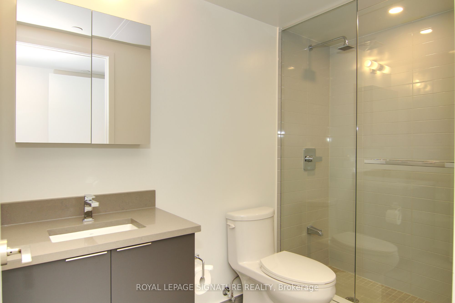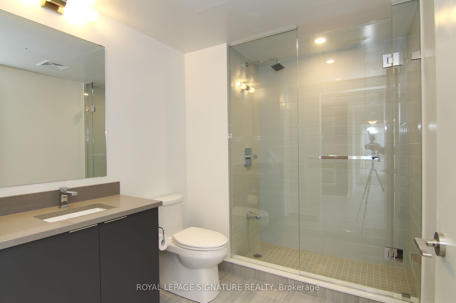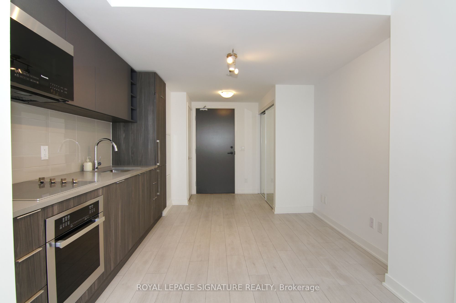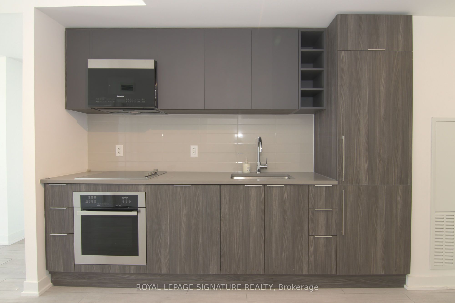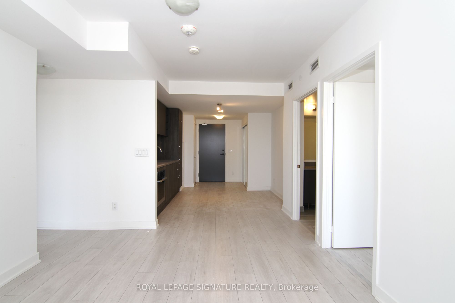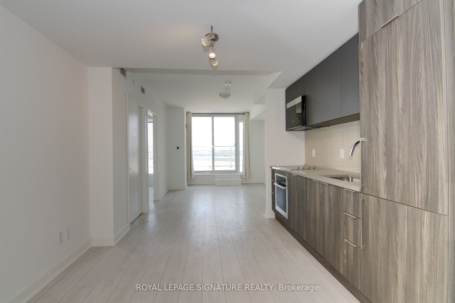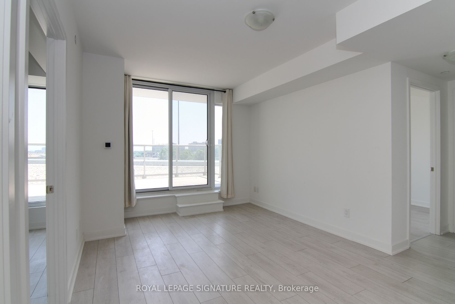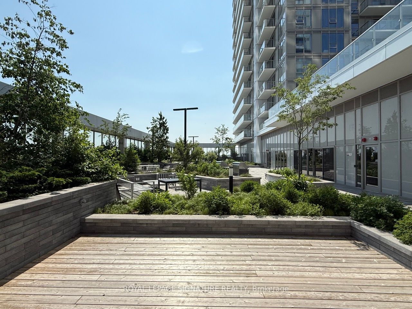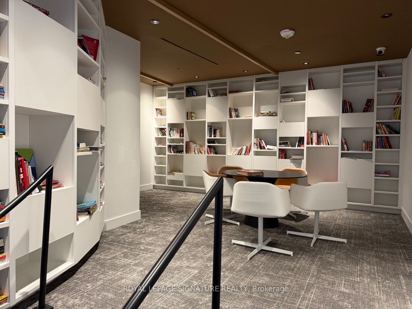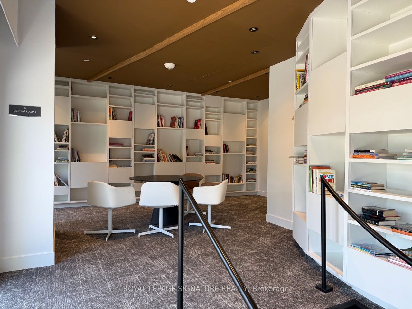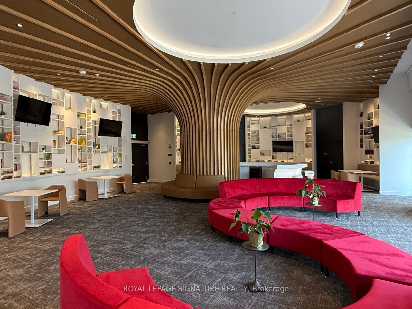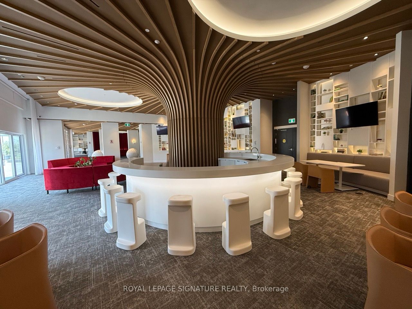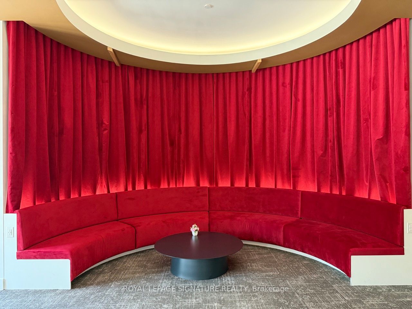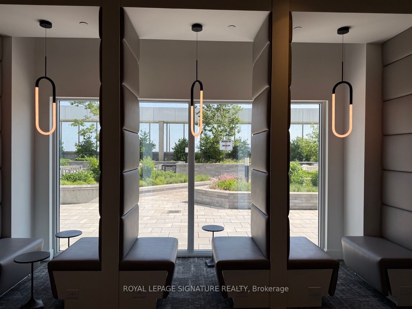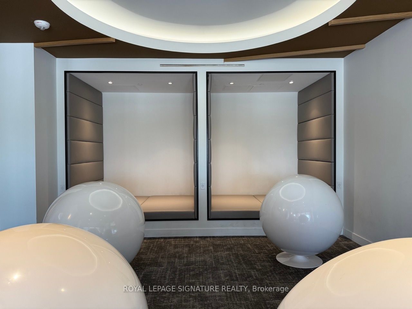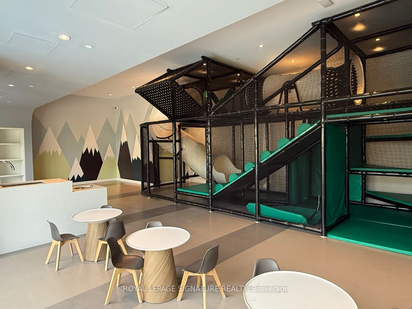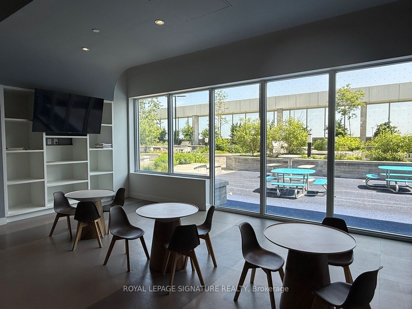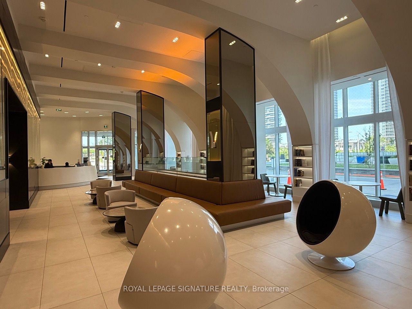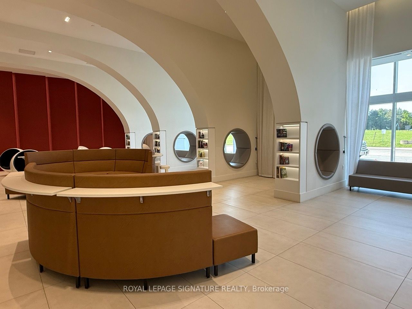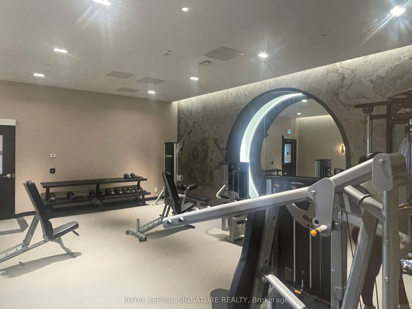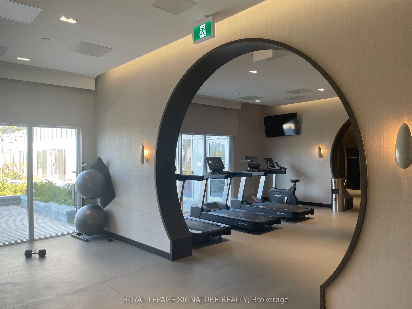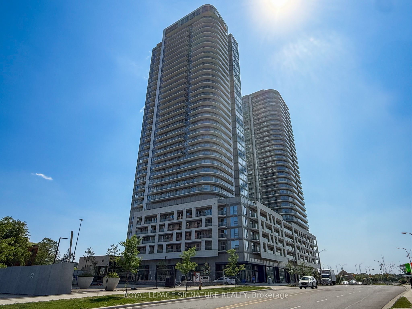
$718,000
Est. Payment
$2,742/mo*
*Based on 20% down, 4% interest, 30-year term
Listed by ROYAL LEPAGE SIGNATURE REALTY
Condo Apartment•MLS #E12217853•New
Included in Maintenance Fee:
Common Elements
Parking
Building Insurance
Room Details
| Room | Features | Level |
|---|---|---|
Dining Room 3.05 × 3.22 m | LaminateCombined w/Kitchen | Flat |
Kitchen 3.88 × 3.25 m | LaminateCombined w/DiningModern Kitchen | Flat |
Primary Bedroom 4.93 × 3.39 m | Laminate4 Pc EnsuiteWalk-In Closet(s) | Flat |
Bedroom 2 3.04 × 2.75 m | LaminateWalk-In Closet(s)Large Window | Flat |
Bedroom 3 2.74 × 2.75 m | LaminateDouble ClosetLarge Window | Flat |
Living Room 3.05 × 3.22 m | LaminateOpen ConceptW/O To Terrace | Flat |
Client Remarks
Welcome to KSquare Condos! This 1081sf 3BR corner unit features an open concept layout with a modern kitchen, walk-in closets in two bedrooms, & a large second bathroom to accommodate items such as wheelchairs & walkers. Short drive to Kennedy Commons & Agincourt Mall with plenty of shops, grocery stores, services, & restaurants. Easy access to Hwy 401. Amenities include 24h security, fitness rooms, lounge spaces, rooftop deck & BBQs, visitor parking, kids' playroom, & much more!
About This Property
2033 Kennedy Road, Scarborough, M1T 0B9
Home Overview
Basic Information
Amenities
Concierge
Exercise Room
Guest Suites
Party Room/Meeting Room
Visitor Parking
Rooftop Deck/Garden
Walk around the neighborhood
2033 Kennedy Road, Scarborough, M1T 0B9
Shally Shi
Sales Representative, Dolphin Realty Inc
English, Mandarin
Residential ResaleProperty ManagementPre Construction
Mortgage Information
Estimated Payment
$0 Principal and Interest
 Walk Score for 2033 Kennedy Road
Walk Score for 2033 Kennedy Road

Book a Showing
Tour this home with Shally
Frequently Asked Questions
Can't find what you're looking for? Contact our support team for more information.
See the Latest Listings by Cities
1500+ home for sale in Ontario

Looking for Your Perfect Home?
Let us help you find the perfect home that matches your lifestyle
