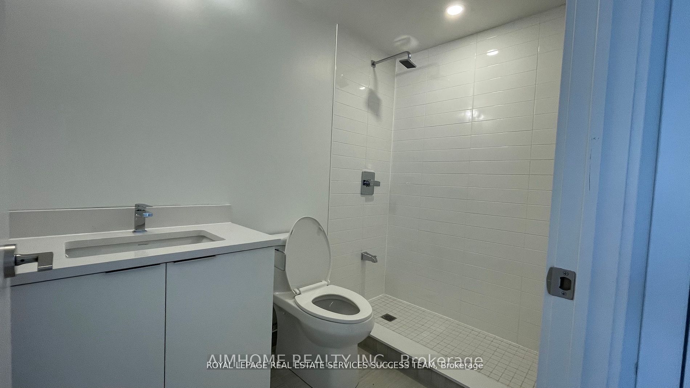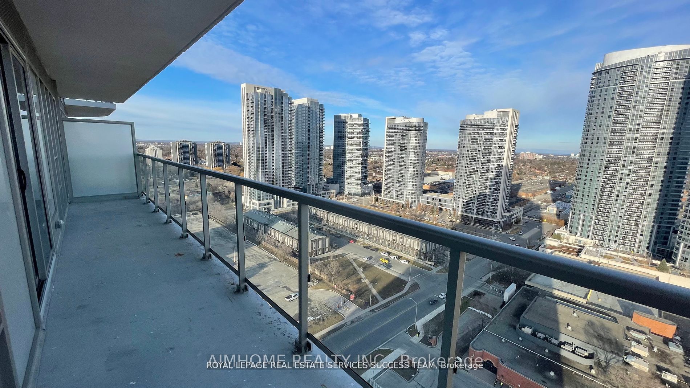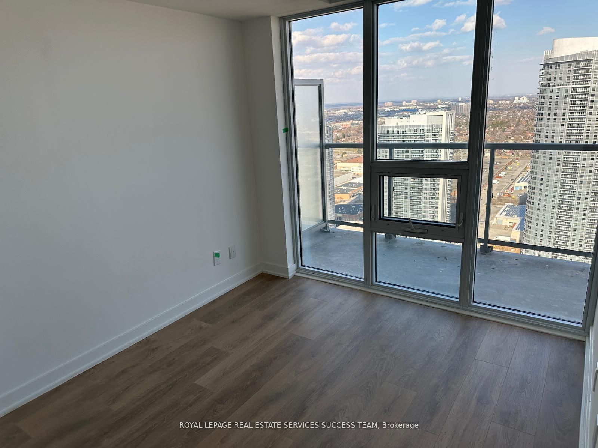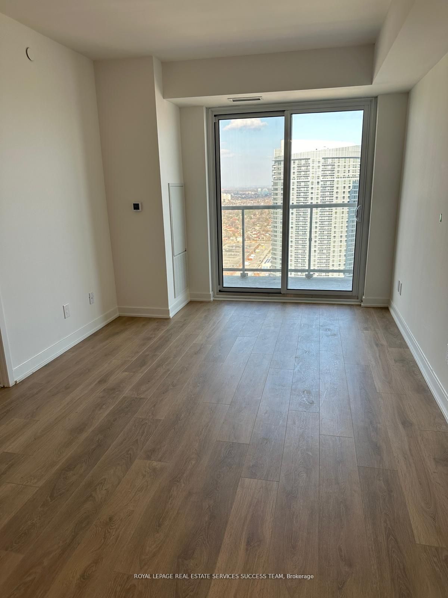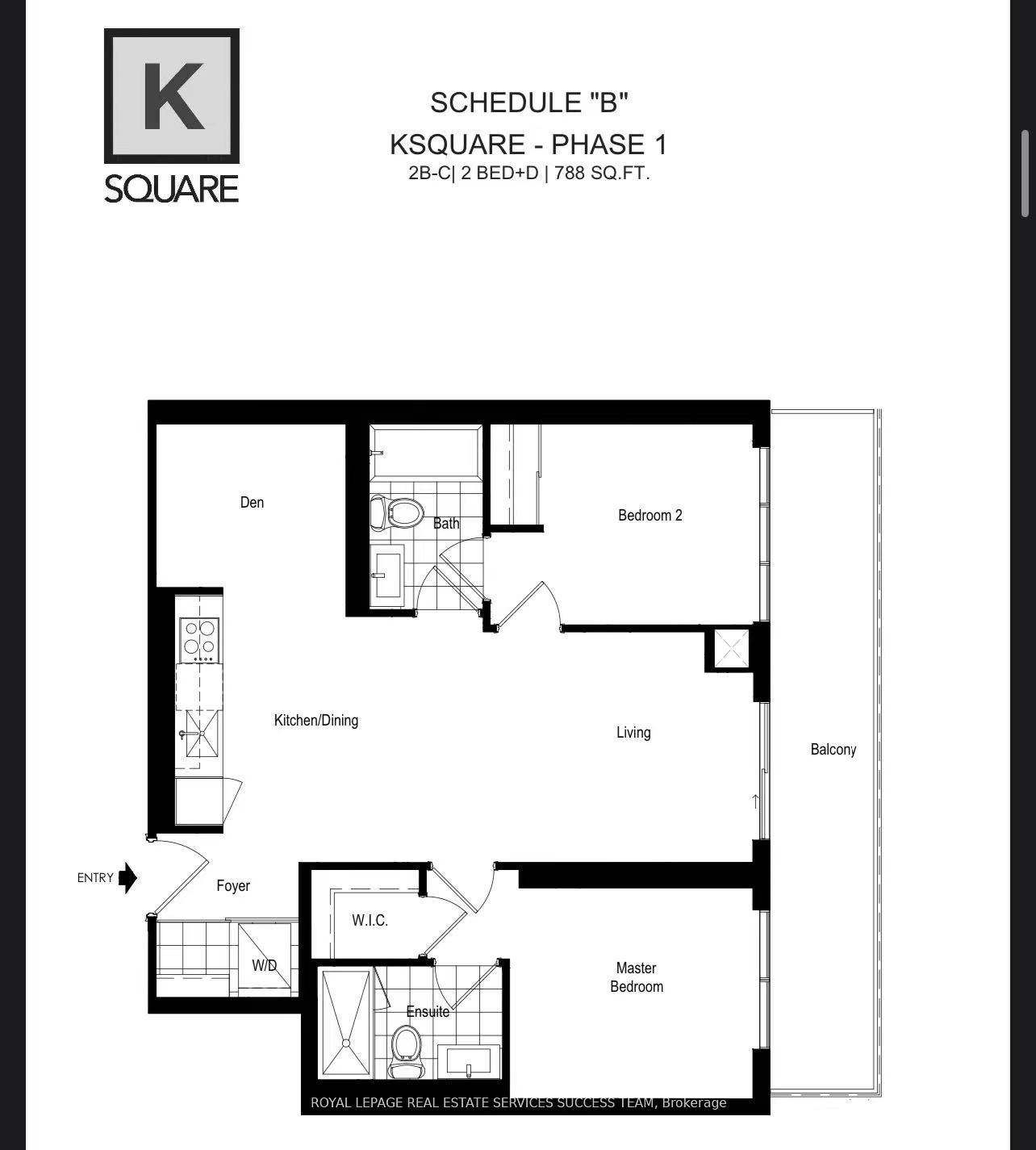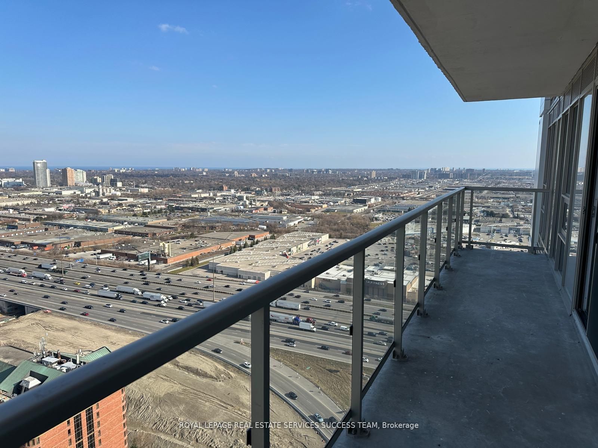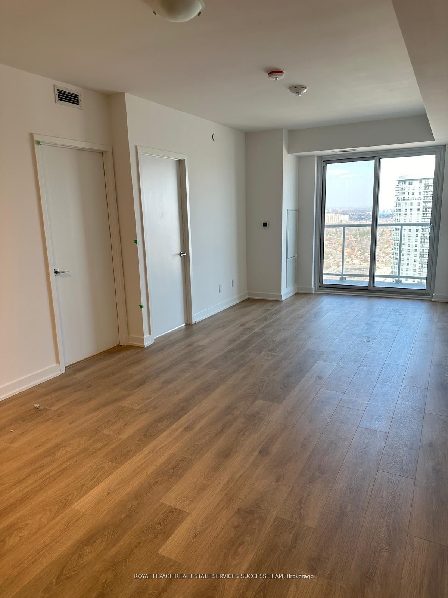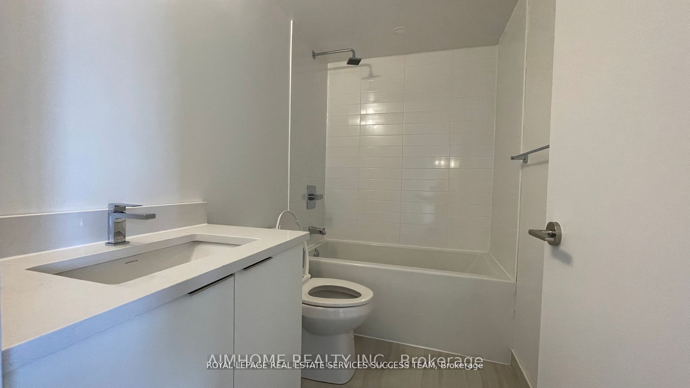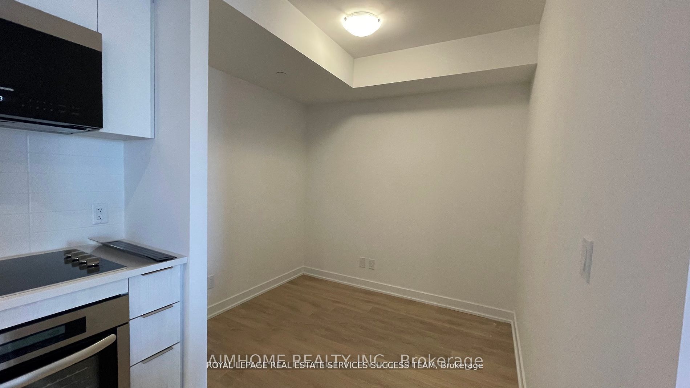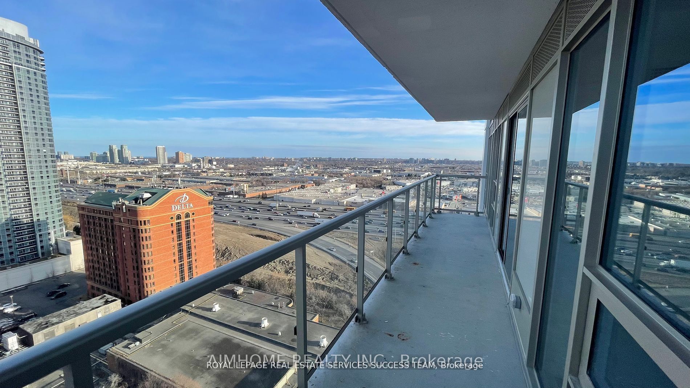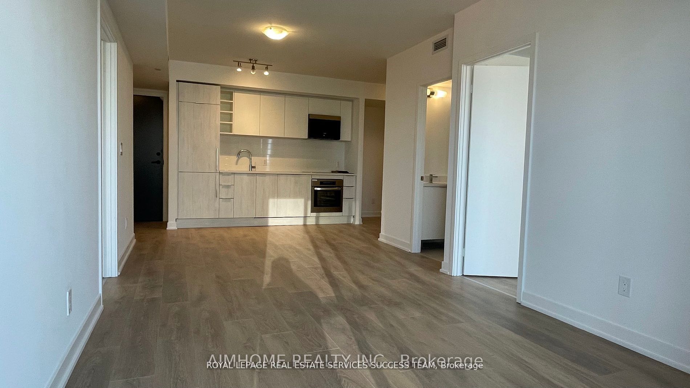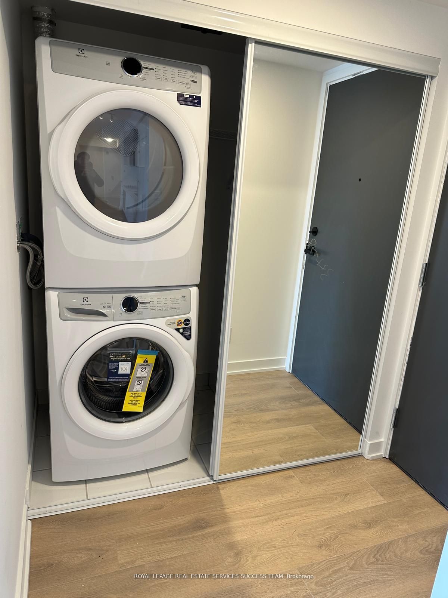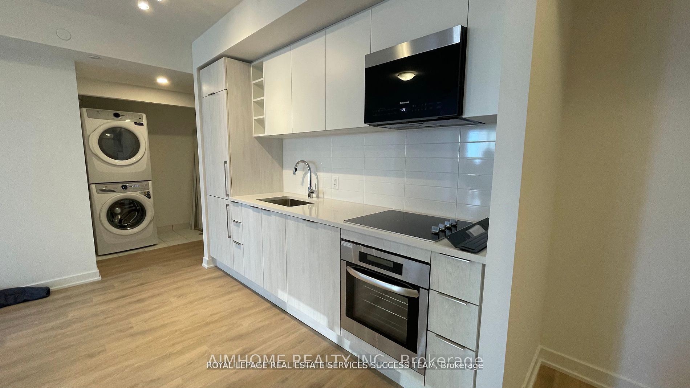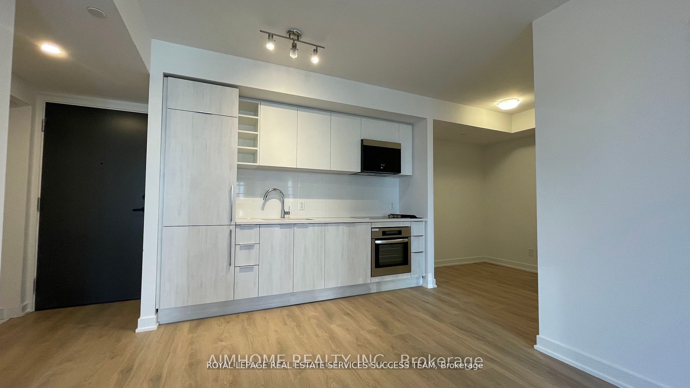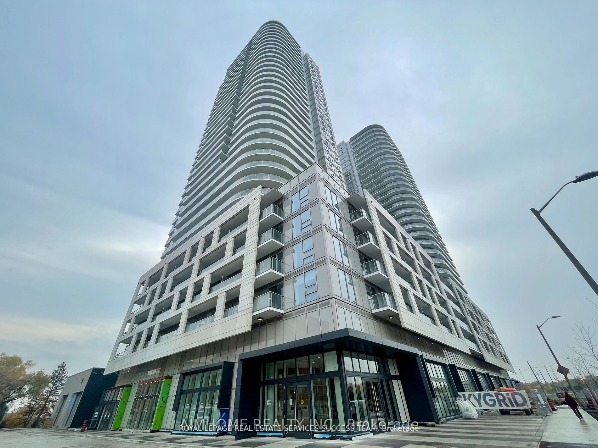
$3,000 /mo
Listed by ROYAL LEPAGE REAL ESTATE SERVICES SUCCESS TEAM
Condo Apartment•MLS #E12064753•New
Room Details
| Room | Features | Level |
|---|---|---|
Living Room 3.9624 × 3.6068 m | LaminateOverlooks DiningBalcony | Flat |
Dining Room 3.9624 × 4.064 m | LaminateCombined w/Kitchen | Flat |
Kitchen 3.9624 × 4.064 m | LaminateCombined w/DiningB/I Appliances | Flat |
Primary Bedroom 2.7432 × 3.175 m | LaminateEnsuite BathWalk-In Closet(s) | Flat |
Bedroom 2 2.6416 × 2.7432 m | Semi EnsuiteLaminateCloset | Flat |
Client Remarks
One of the best floor plans in the building! South View fill with sunlight. Large 2+1 with no wasted space, feels larger than what it offers, split bedrooms, large den can fit a single bed, functional living and dining areas, side-to-side balcony offers extra lounge area. This building offers 24-hour concierge and on-site management office. Grand 2-storey lobby, 24-hour state-of-the-art fitness centre, kids play room, chill out lounge, music room, digital parcel storage speak for it unique characters. one parking, ONE LOCKER
About This Property
2033 KENNEDY Road, Scarborough, M1T 0B9
Home Overview
Basic Information
Amenities
Concierge
Exercise Room
Game Room
Gym
Recreation Room
Visitor Parking
Walk around the neighborhood
2033 KENNEDY Road, Scarborough, M1T 0B9
Shally Shi
Sales Representative, Dolphin Realty Inc
English, Mandarin
Residential ResaleProperty ManagementPre Construction
 Walk Score for 2033 KENNEDY Road
Walk Score for 2033 KENNEDY Road

Book a Showing
Tour this home with Shally
Frequently Asked Questions
Can't find what you're looking for? Contact our support team for more information.
See the Latest Listings by Cities
1500+ home for sale in Ontario

Looking for Your Perfect Home?
Let us help you find the perfect home that matches your lifestyle
