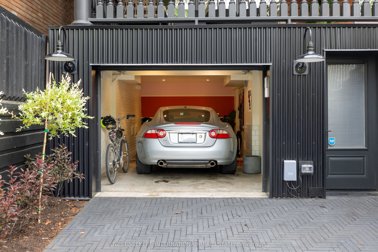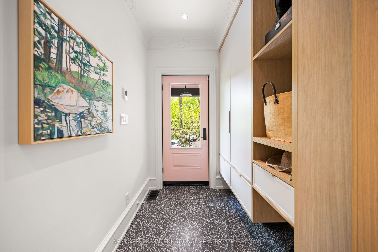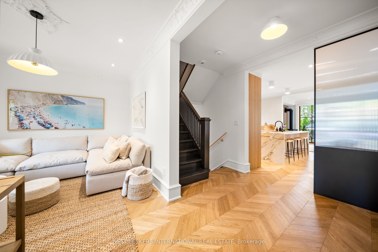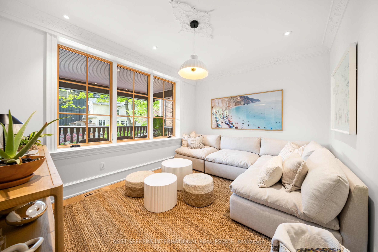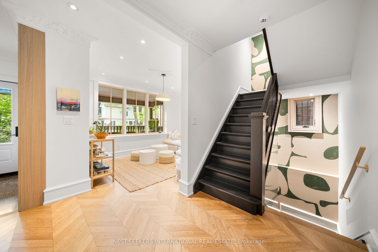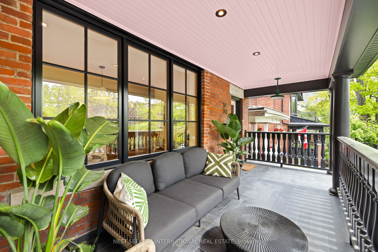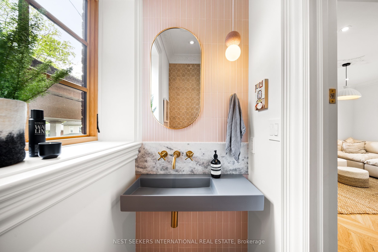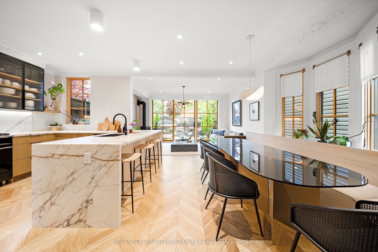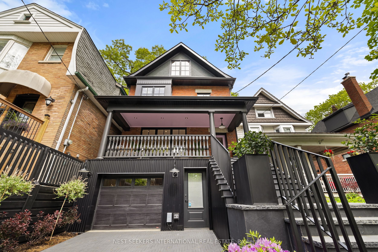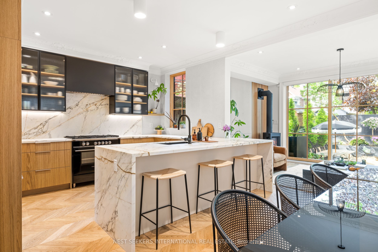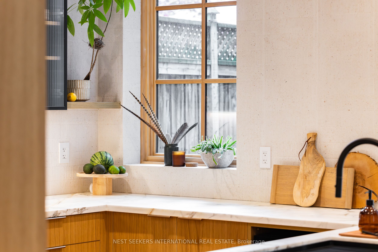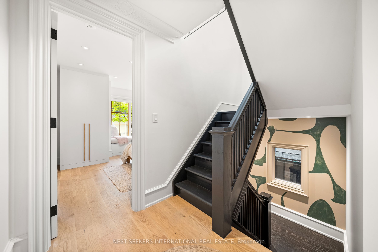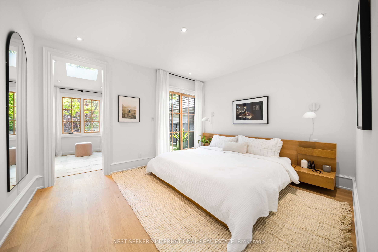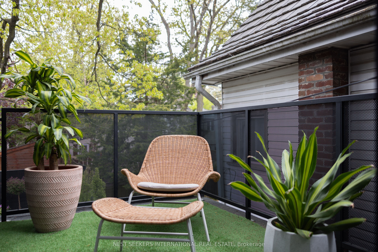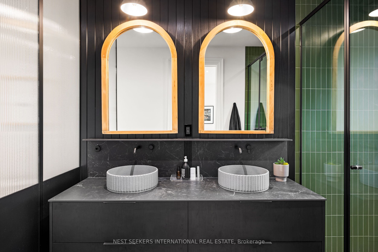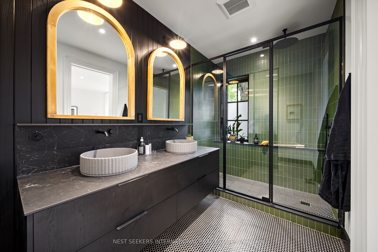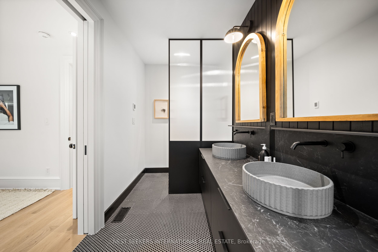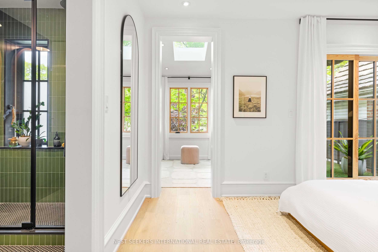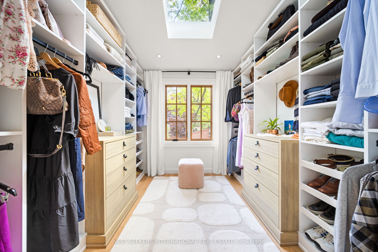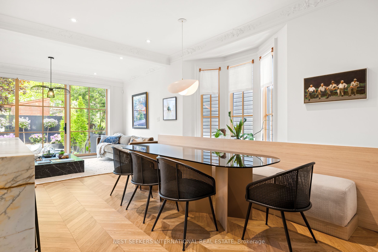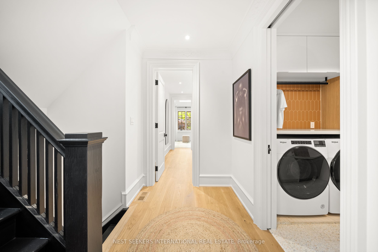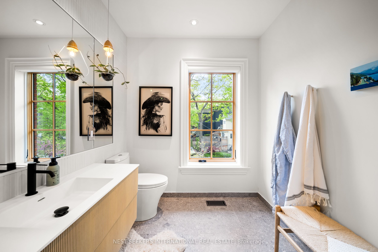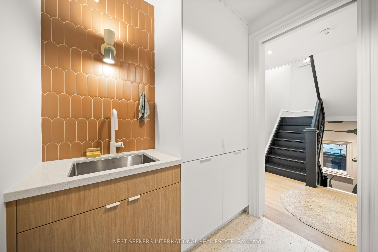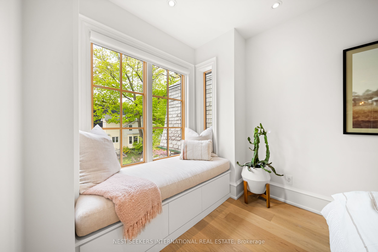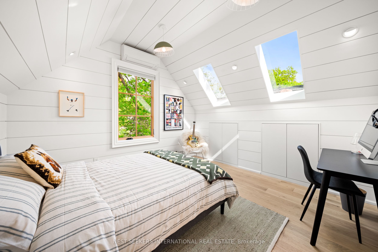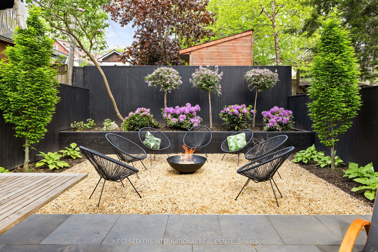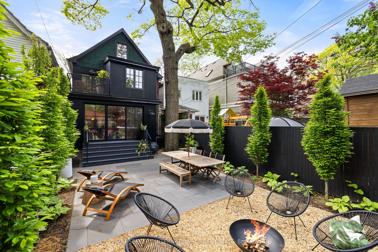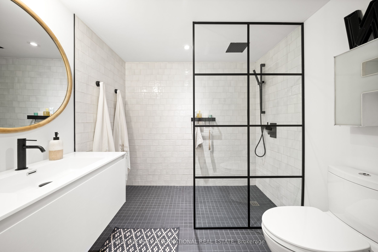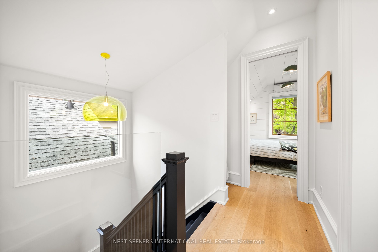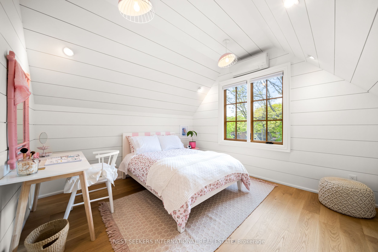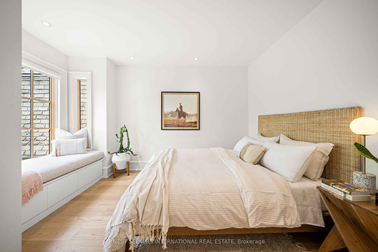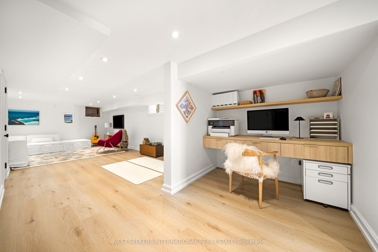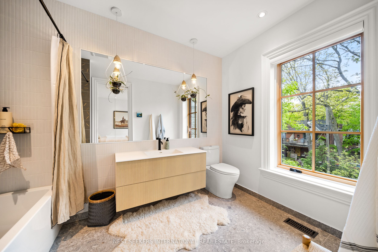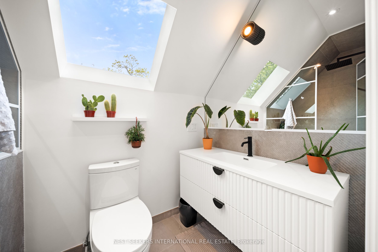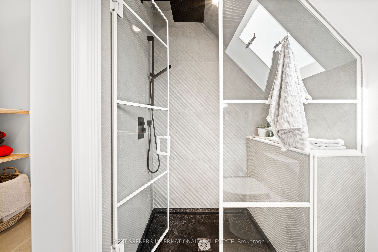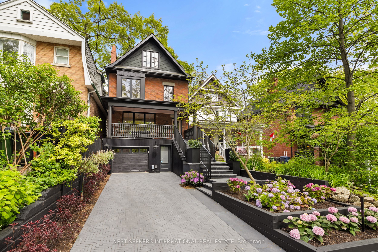
$3,999,999
Est. Payment
$15,277/mo*
*Based on 20% down, 4% interest, 30-year term
Listed by NEST SEEKERS INTERNATIONAL REAL ESTATE
Detached•MLS #E12181607•New
Room Details
| Room | Features | Level |
|---|---|---|
Bedroom 3 3.58 × 3.45 m | SkylightB/I ClosetOverlooks Backyard | Third |
Bedroom 4 3.58 × 3.43 m | Large WindowB/I ClosetOverlooks Backyard | Third |
Living Room 3.94 × 3.18 m | Crown MouldingCasement WindowsOverlooks Frontyard | Main |
Dining Room 2.9 × 4.39 m | Bay WindowCrown MouldingOpen Concept | Main |
Kitchen 3.15 × 3.89 m | Marble CounterCrown MouldingPantry | Main |
Primary Bedroom 4.01 × 3.43 m | 4 Pc EnsuiteW/O To BalconyWalk-In Closet(s) | Second |
Client Remarks
Willow is a home where every detail was chosen with purpose where luxury feels warm, elegant, and lived-in. Fully renovated with no expense spared, this designer residence blends refined finishes and human textures with functional comfort. From the moment you arrive Kota Black stone steps leading to a covered front porch with herringbone tile that mirrors the stone driveway you know you're somewhere special. Thoughtfully curated by acclaimed design firm ModernKind: chevron white oak floors, sculptural lighting, plaster crown mouldings, and a reclaimed Egyptian powder room door set the tone for the homes one-of-a-kind character. The kitchen stuns with Swede cabinetry, honed Paonazzo marble, plaster light fixtures from Greece, and bespoke reeded glass cabinet doors. A custom banquette dining area flows into the expansive family room, anchored by a Norwegian gas fireplace. A wall of glass and large patio door frame the garden like a living painting creating an uninterrupted connection to the lush, private, and low-maintenance exterior, perfect for al fresco dining, entertaining, or relaxing. Upstairs, the principal suite evokes a boutique hotel experience with a private balcony, heated ensuite floors, and a skylit walk-in closet. The second bedroom features a serene window bench with a custom linen cushion and its own ensuite bath. The third floor offers two luminous, flexible rooms with shiplap walls, directional recessed lighting, independent heating/cooling, ample storage, and a shared bathroom ideal for children's rooms, a creative studio, home office, or guest space. On the lower level: a mudroom with heated floors and rare direct access to both the garage and the street, a full bathroom, custom workstation, and a spacious lounge designed for both media and gym use. Crafted for those who value design, comfort, and soulful beauty. A home you want to touch and that touches you.
About This Property
203 Willow Avenue, Scarborough, M4E 3K4
Home Overview
Basic Information
Walk around the neighborhood
203 Willow Avenue, Scarborough, M4E 3K4
Shally Shi
Sales Representative, Dolphin Realty Inc
English, Mandarin
Residential ResaleProperty ManagementPre Construction
Mortgage Information
Estimated Payment
$0 Principal and Interest
 Walk Score for 203 Willow Avenue
Walk Score for 203 Willow Avenue

Book a Showing
Tour this home with Shally
Frequently Asked Questions
Can't find what you're looking for? Contact our support team for more information.
See the Latest Listings by Cities
1500+ home for sale in Ontario

Looking for Your Perfect Home?
Let us help you find the perfect home that matches your lifestyle
