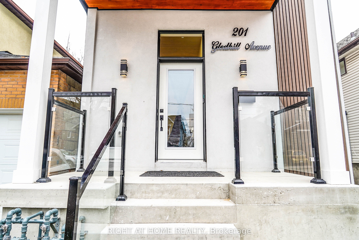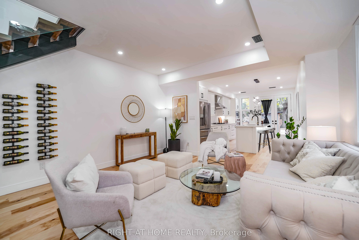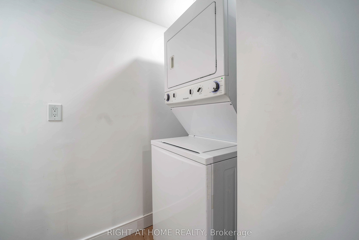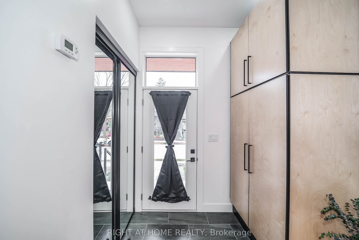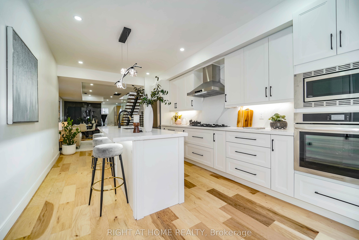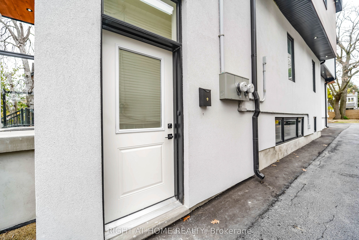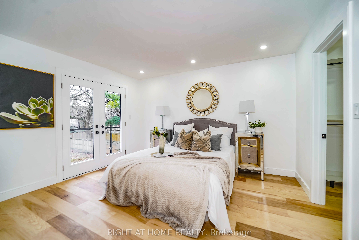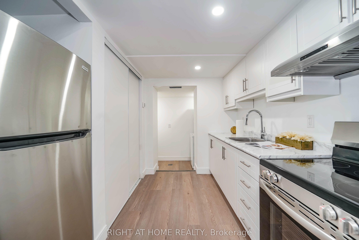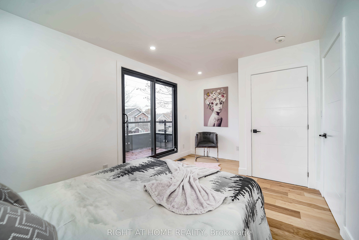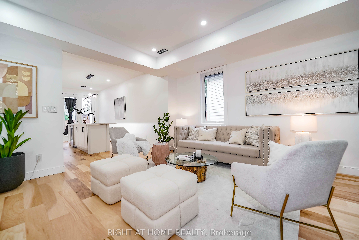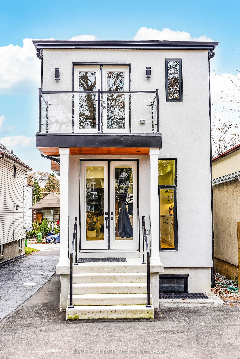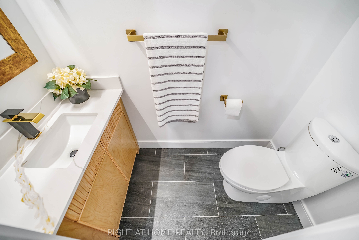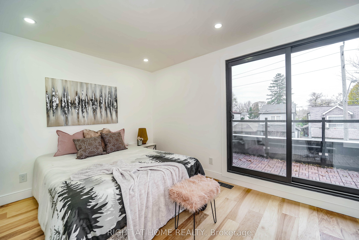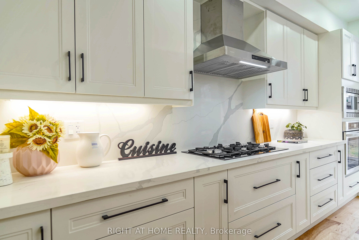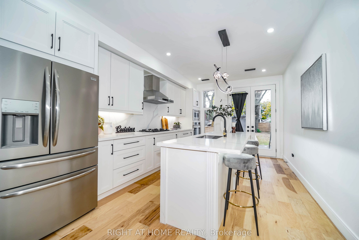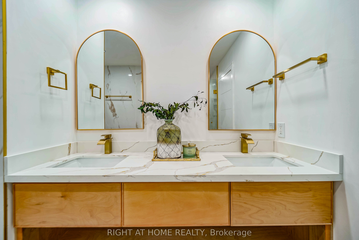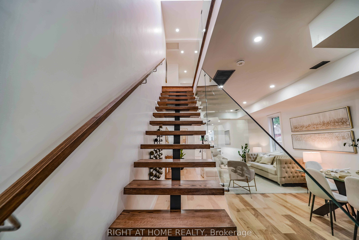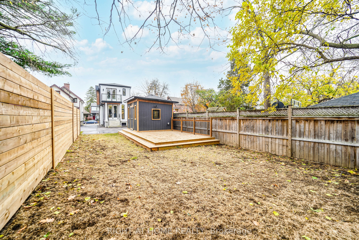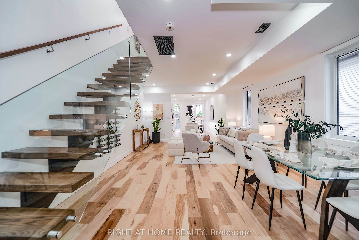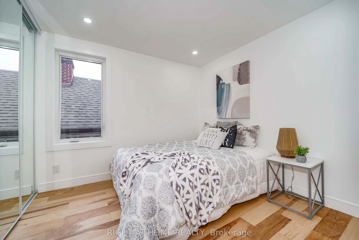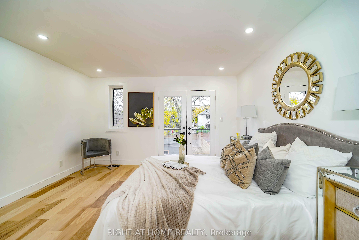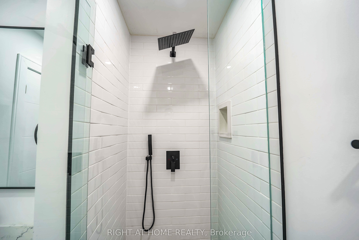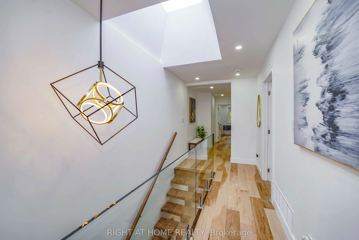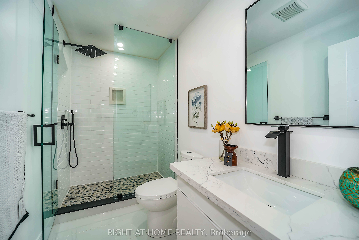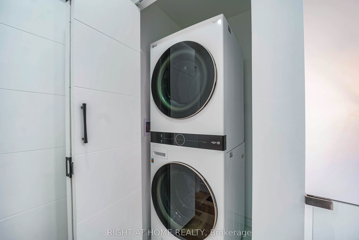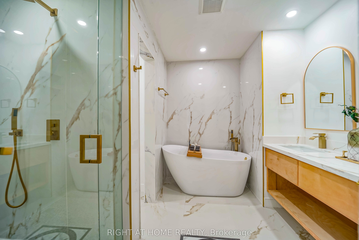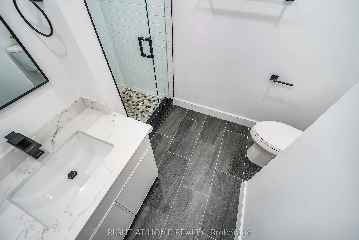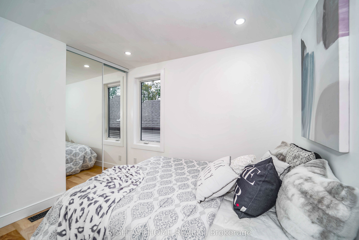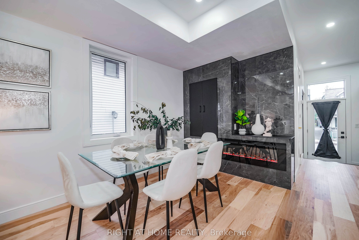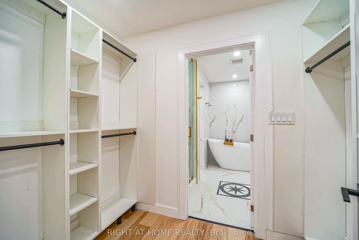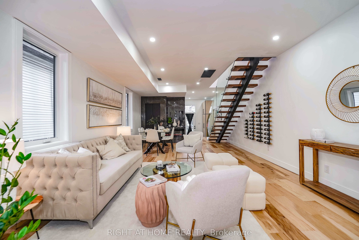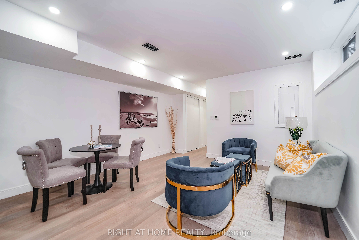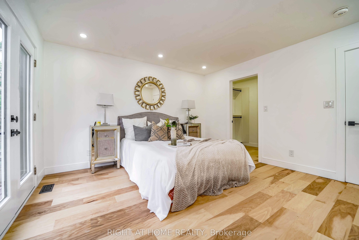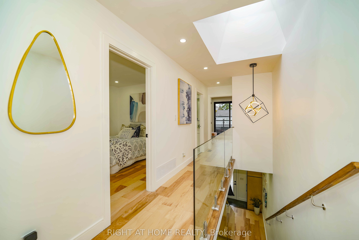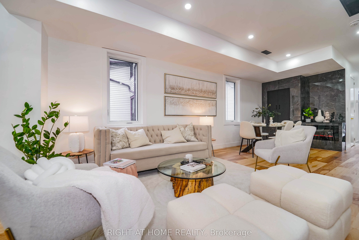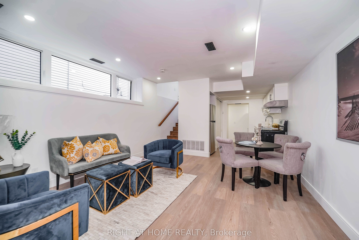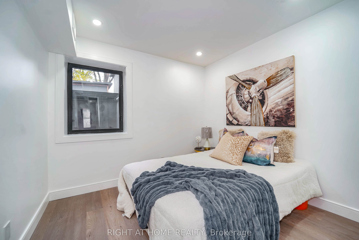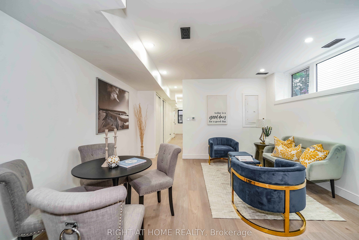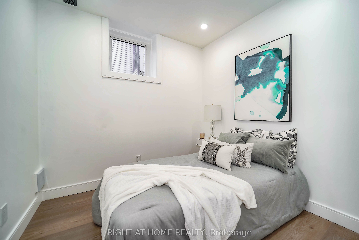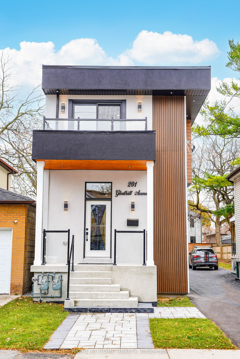
$1,875,000
Est. Payment
$7,161/mo*
*Based on 20% down, 4% interest, 30-year term
Listed by RIGHT AT HOME REALTY
Detached•MLS #E11971836•Terminated
Room Details
| Room | Features | Level |
|---|---|---|
Kitchen 5.54 × 3.44 m | Centre IslandStainless Steel ApplCombined w/Living | Main |
Living Room 7.25 × 3.41 m | Hardwood FloorCombined w/DiningLarge Window | Main |
Dining Room 7.25 × 3.41 m | Hardwood FloorCombined w/LivingElectric Fireplace | Main |
Primary Bedroom 4.05 × 3.96 m | 5 Pc EnsuiteWalk-In Closet(s)W/O To Balcony | Second |
Bedroom 2 3.01 × 3.04 m | Hardwood FloorClosetLarge Window | Second |
Bedroom 3 4.51 × 3.04 m | Hardwood FloorClosetW/O To Balcony | Second |
Client Remarks
Introducing 201 Gledhill Ave, a newly constructed, beautifully designed and meticulously finished 2-story Duplex in East York. The upper unit spans 1,786 sq. ft. (per architectural drawings) and features 3 bedrooms, 3 bathrooms, a spacious open-concept living area, a custom kitchen with a large island, and French doors leading to a private outdoor entertainment space in the rear yard. Enjoy the convenience of upper-floor laundry, pot lights throughout, ample natural light from numerous windows, and front and rear balconies. Custom mono stringer stairs with glass railings add a touch of elegance. The lower unit, at 908 sq. ft. (per architectural drawings), offers 2 bedrooms, ensuite laundry, radiant floor heating, over 8-foot ceilings, and a generous living area. The expansive 172-foot deep lot boasts a custom deck, a large tool shed, and an approved City of Toronto building permit for a 2-story garden suite with a basement and 4 bedrooms, plus a detached single-car garage (permits available upon request).Located near schools, parks, shops, restaurants on the Danforth, and Woodbine Beach Park, this property includes stainless steel appliances, pot lights, an electric fireplace, glass railings, custom glass showers, a skylight, a tankless water heater/boiler (owned), two furnaces (owned), an air conditioner (owned), a large garden shed with electrical connection, and custom deck and soffit lighting.
About This Property
201 Gledhill Avenue, Scarborough, M4C 5K9
Home Overview
Basic Information
Walk around the neighborhood
201 Gledhill Avenue, Scarborough, M4C 5K9
Shally Shi
Sales Representative, Dolphin Realty Inc
English, Mandarin
Residential ResaleProperty ManagementPre Construction
Mortgage Information
Estimated Payment
$0 Principal and Interest
 Walk Score for 201 Gledhill Avenue
Walk Score for 201 Gledhill Avenue

Book a Showing
Tour this home with Shally
Frequently Asked Questions
Can't find what you're looking for? Contact our support team for more information.
Check out 100+ listings near this property. Listings updated daily
See the Latest Listings by Cities
1500+ home for sale in Ontario

Looking for Your Perfect Home?
Let us help you find the perfect home that matches your lifestyle
