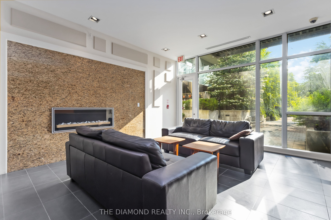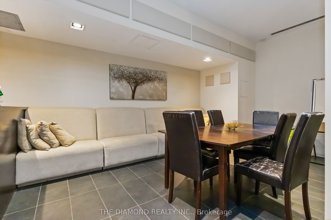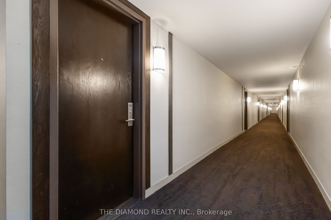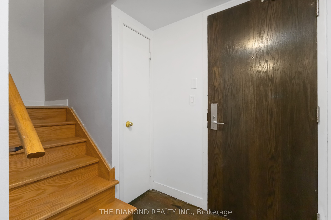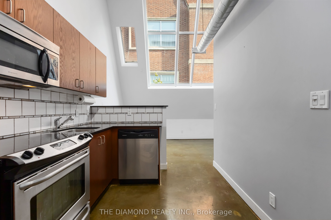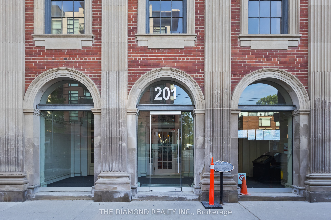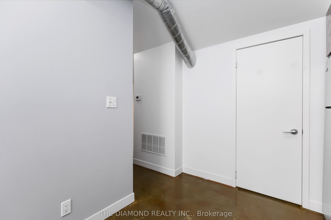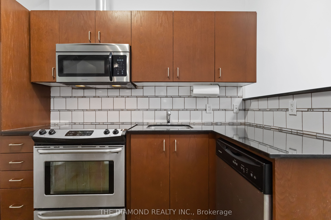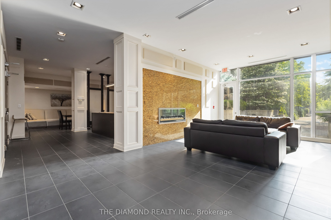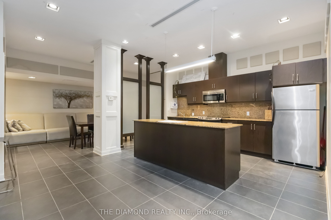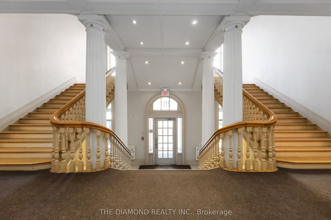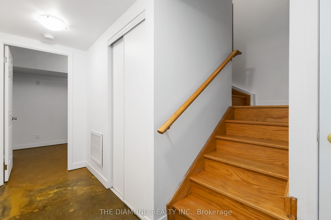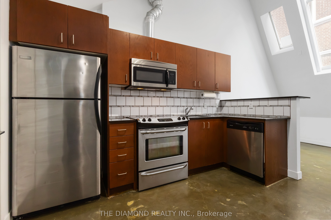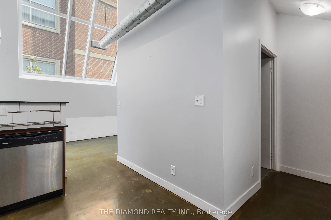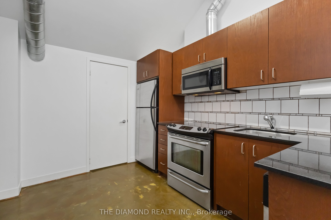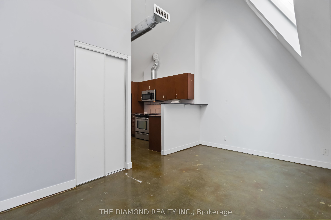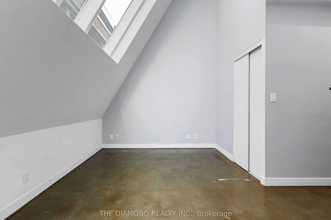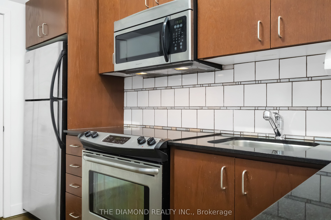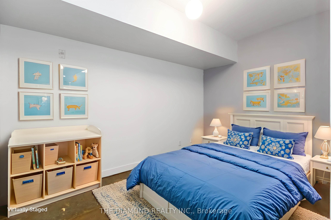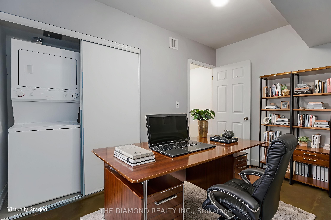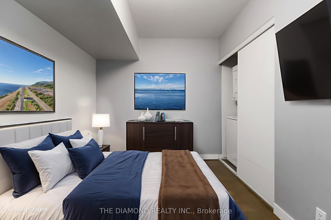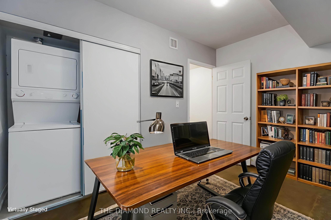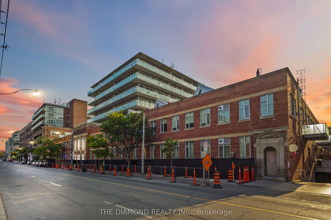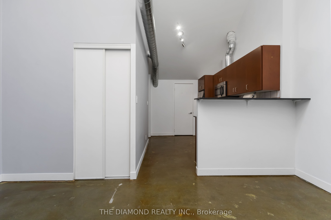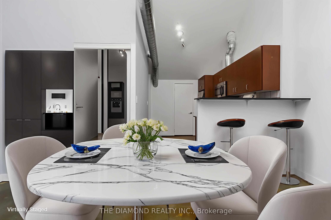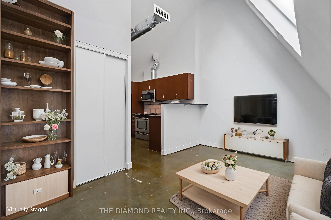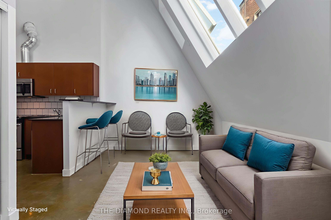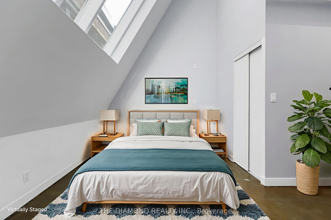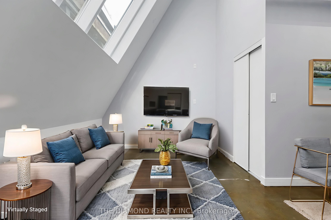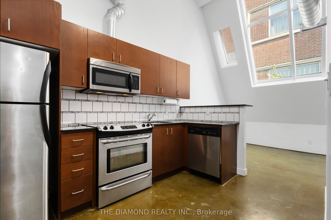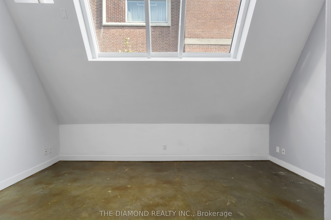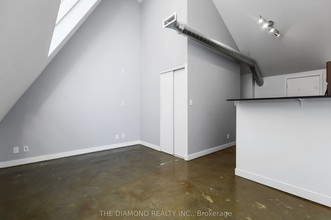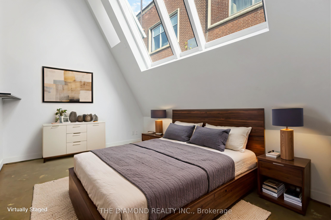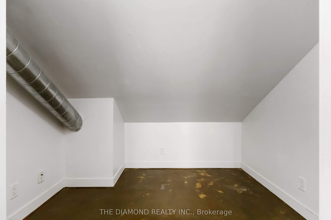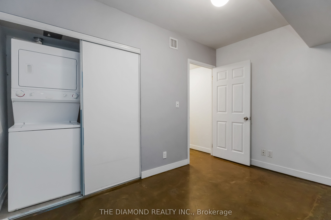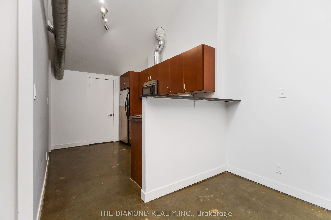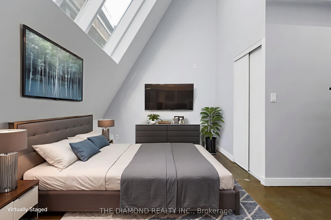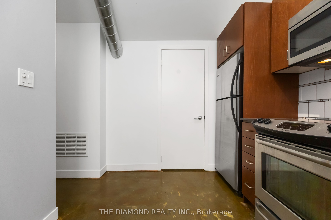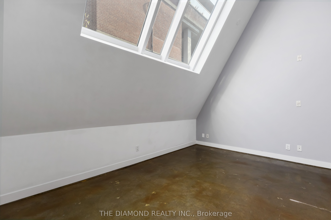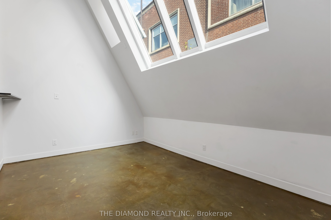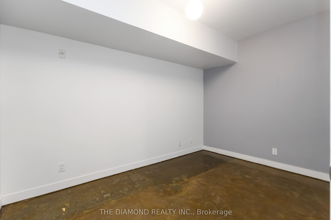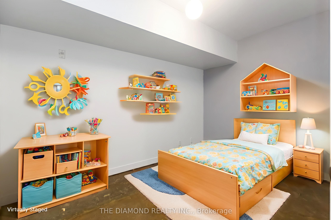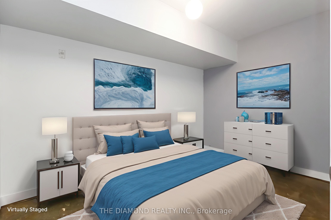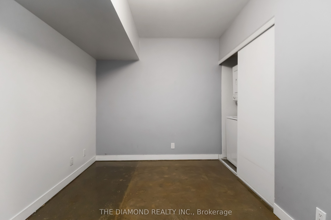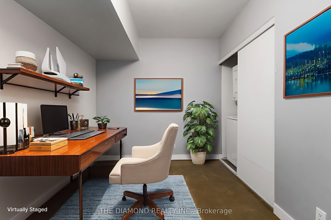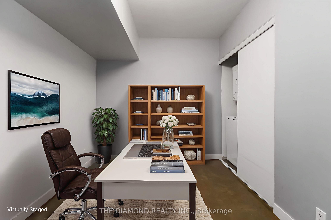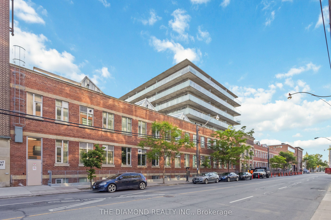
$749,000
Est. Payment
$2,861/mo*
*Based on 20% down, 4% interest, 30-year term
Listed by THE DIAMOND REALTY INC.
Condo Apartment•MLS #E12226531•New
Included in Maintenance Fee:
Common Elements
Building Insurance
Parking
Water
Room Details
| Room | Features | Level |
|---|---|---|
Primary Bedroom 3.65 × 2.59 m | Concrete FloorCombined w/LaundryCloset | Main |
Living Room 2.74 × 1.96 m | Concrete FloorCombined w/DiningWindow | Upper |
Kitchen 3.15 × 2.3 m | Concrete FloorB/I AppliancesBreakfast Bar | Upper |
Dining Room 2.65 × 2.3 m | Concrete FloorCombined w/LivingWindow | Upper |
Client Remarks
Discover the rare combination of character and functionality in Toronto's historic printing district! This converted 1 Bed + Den loft boasts 690 sq ft featuring soaring 22-foot vaulted ceilings and original concrete floors that showcase the building's historical past! The open-concept living area receives ample light through tall factory-style windows, while the separate den provides a versatile spot for a cozy home office or extra storage. The kitchen features stainless steel appliances great for entertaining! The loft retains its authentic charm through its exposed ductwork while leaving room for the next owner to place their own touches on the property. The generous bathroom includes a stand up shower, and the bedroom comes equipped with the laundry machines in the closet. Situated in a vibrant community just steps from Queen St, you will have a plethora of cafes, shops, and restaurants to choose from. This loft is ideal for first-time buyers or investors alike looking for an affordable entry into downtown loft living!
About This Property
201 Carlaw Avenue, Scarborough, M4M 2S3
Home Overview
Basic Information
Walk around the neighborhood
201 Carlaw Avenue, Scarborough, M4M 2S3
Shally Shi
Sales Representative, Dolphin Realty Inc
English, Mandarin
Residential ResaleProperty ManagementPre Construction
Mortgage Information
Estimated Payment
$0 Principal and Interest
 Walk Score for 201 Carlaw Avenue
Walk Score for 201 Carlaw Avenue

Book a Showing
Tour this home with Shally
Frequently Asked Questions
Can't find what you're looking for? Contact our support team for more information.
See the Latest Listings by Cities
1500+ home for sale in Ontario

Looking for Your Perfect Home?
Let us help you find the perfect home that matches your lifestyle
