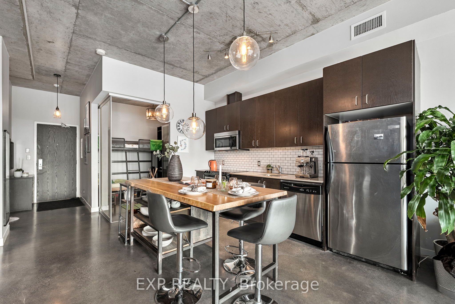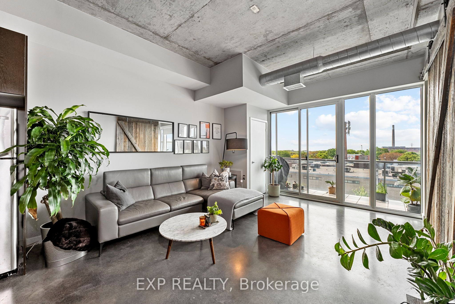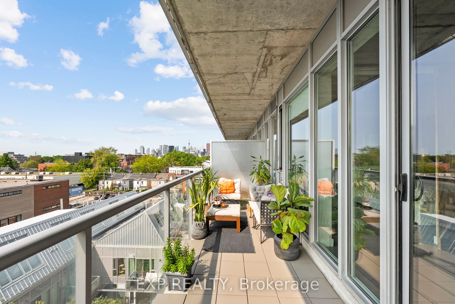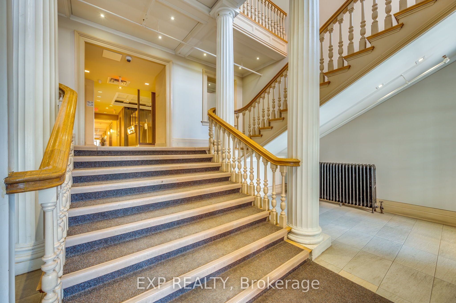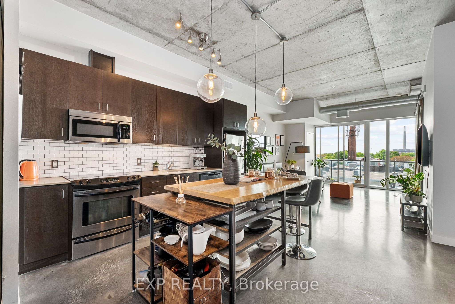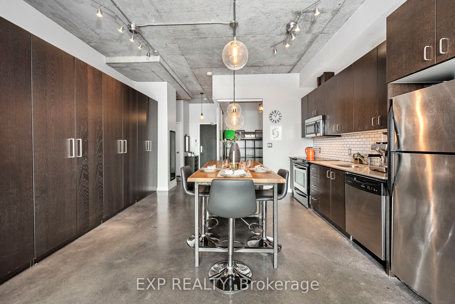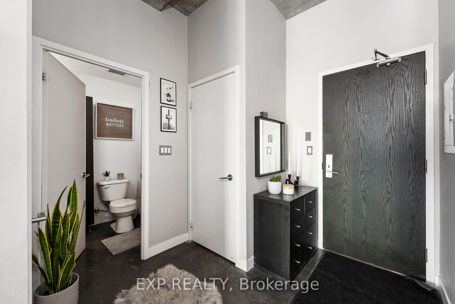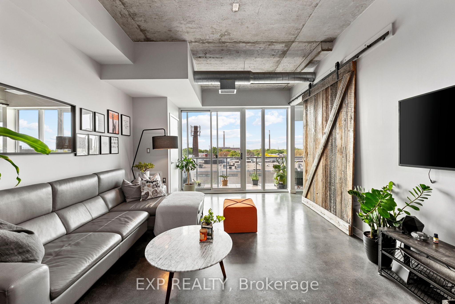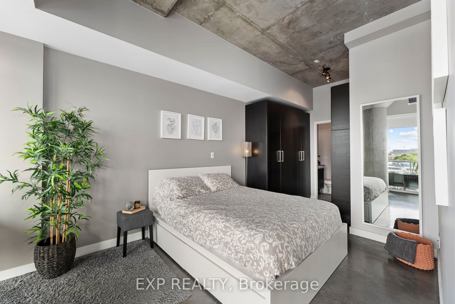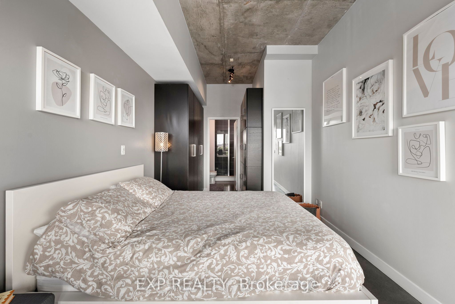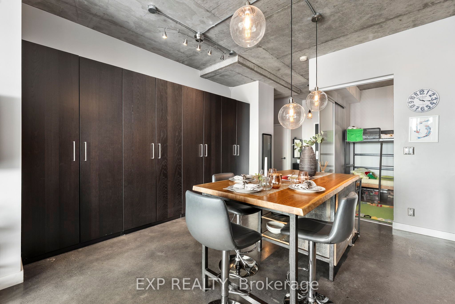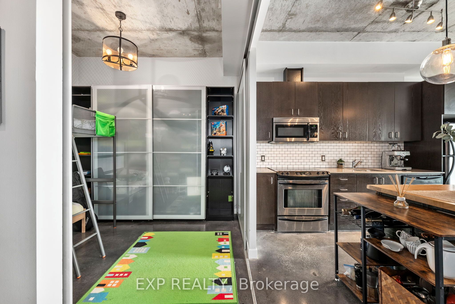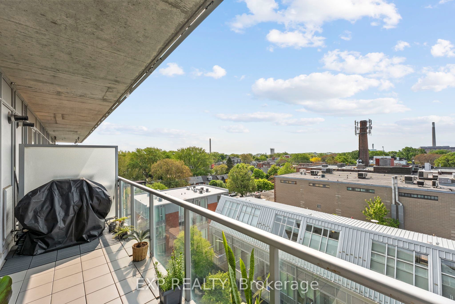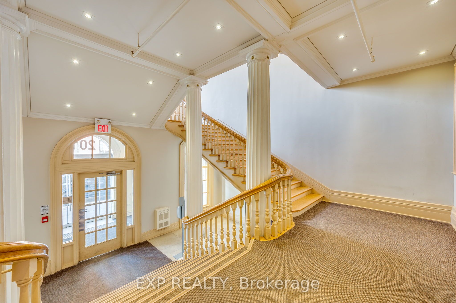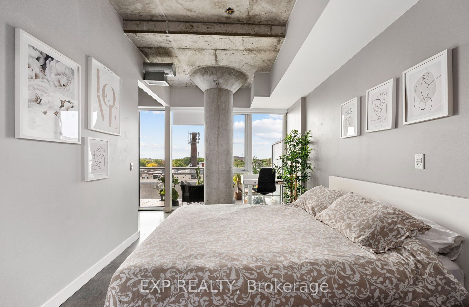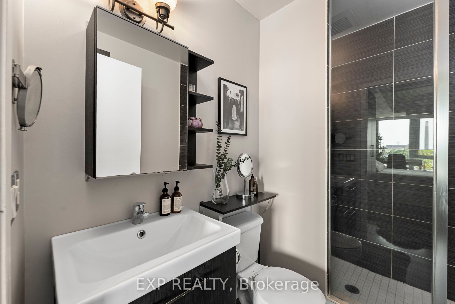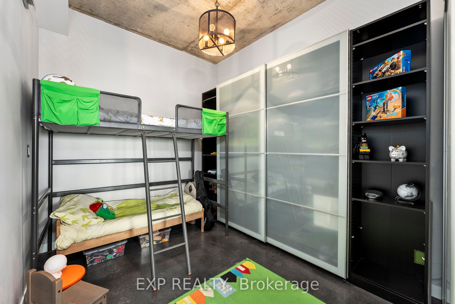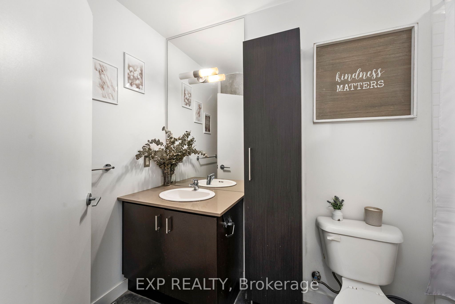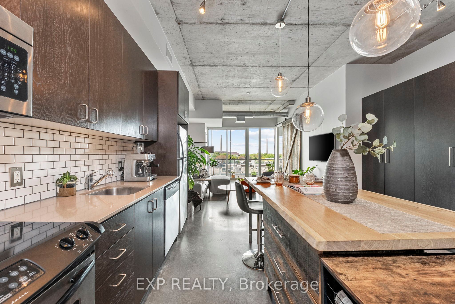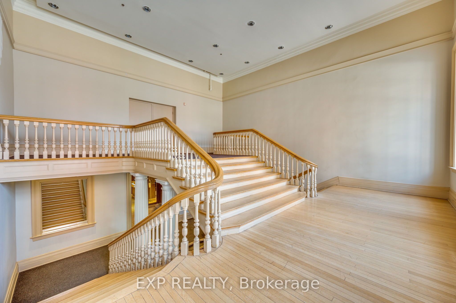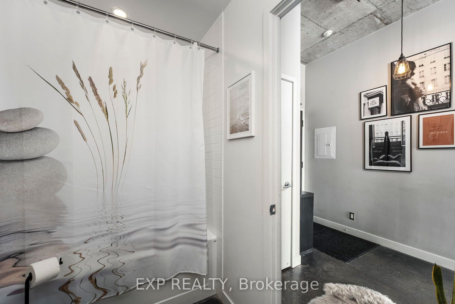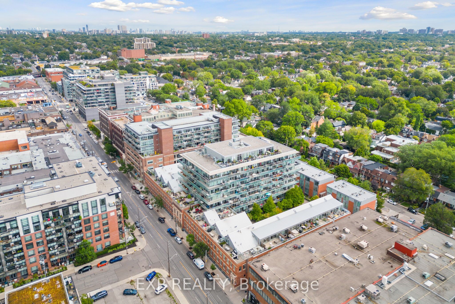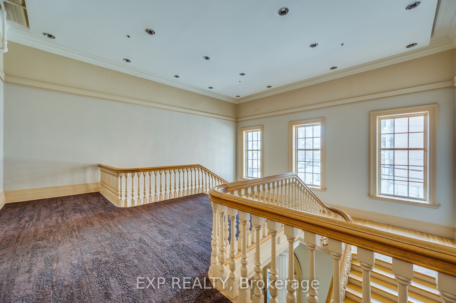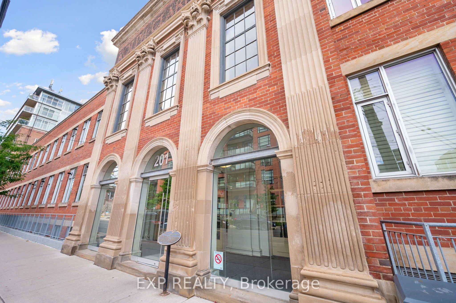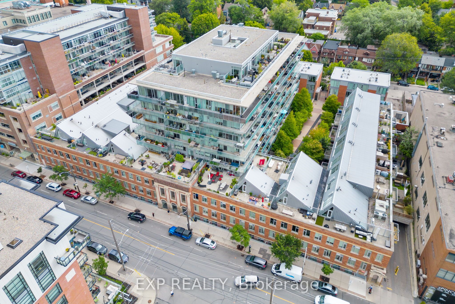
$1,033,000
Est. Payment
$3,945/mo*
*Based on 20% down, 4% interest, 30-year term
Listed by EXP REALTY
Condo Apartment•MLS #E12194632•Terminated
Included in Maintenance Fee:
Common Elements
Building Insurance
Parking
Water
Room Details
| Room | Features | Level |
|---|---|---|
Living Room 4.93 × 3.97 m | Concrete FloorWindow Floor to CeilingW/O To Balcony | Flat |
Dining Room 4.67 × 3.89 m | Combined w/KitchenConcrete FloorB/I Shelves | Flat |
Kitchen 4.67 × 3.89 m | Breakfast BarConcrete FloorStainless Steel Appl | Flat |
Primary Bedroom 6.3 × 2.86 m | Concrete FloorB/I Closet3 Pc Ensuite | Flat |
Bedroom 2 3.13 × 2.23 m | Concrete FloorSliding DoorsB/I Shelves | Flat |
Client Remarks
Welcome To The Iconic And Historic Printing Factory Lofts In The Vibrant Heart Of Leslieville. This Bright, Stylish, And Tastefully Designed 2-Bedroom, 2-Bathroom Loft Offers An Airy, Spacious, And Open-Concept Layout That Seamlessly Blends Timeless Industrial Charm With Modern Comfort, The Gourmet Kitchen Is Equipped With Stainless Steel Appliances, Generous Storage, Extensive Custom Cabinetry For Effortless Functionality, And A Beautifully Designed Custom Island That's Perfect For Additional Counter Space And Entertaining. You'll Love The Expansive Open-Concept Living Area With Soaring Floor-To-Ceiling Windows That Flood The Space With Warm Natural Light And Offer A Walk-Out To A 136 Sq Ft Sun-Drenched South-Facing Balcony Complete With A Gas Line For BBQ And Unobstructed Views, Creating The Perfect Space For Enjoying Morning Coffee, Unwinding Or Hosting Friends & Family. The Serene Primary Bedroom Features Floor-To-Ceiling Windows, A Custom Built-In Closet, 3-Piece Ensuite, And A Stunning Custom Barn Door That Adds Both Character And Functionality. This Exceptional Home Includes Two Convenient Lockers And One Parking Space, All Just Steps Away From Leslieville's Trendiest Cafes, Award-Winning Restaurants, Parks, Transit And More. This Home Is A Rare Opportunity To Experience Elegant, Urban Living In One Of Toronto's Most Sought-After And Dynamic Communities.
About This Property
201 Carlaw Avenue, Scarborough, M4M 2S3
Home Overview
Basic Information
Amenities
BBQs Allowed
Concierge
Party Room/Meeting Room
Visitor Parking
Bike Storage
Walk around the neighborhood
201 Carlaw Avenue, Scarborough, M4M 2S3
Shally Shi
Sales Representative, Dolphin Realty Inc
English, Mandarin
Residential ResaleProperty ManagementPre Construction
Mortgage Information
Estimated Payment
$0 Principal and Interest
 Walk Score for 201 Carlaw Avenue
Walk Score for 201 Carlaw Avenue

Book a Showing
Tour this home with Shally
Frequently Asked Questions
Can't find what you're looking for? Contact our support team for more information.
See the Latest Listings by Cities
1500+ home for sale in Ontario

Looking for Your Perfect Home?
Let us help you find the perfect home that matches your lifestyle
