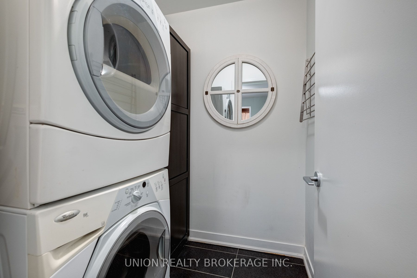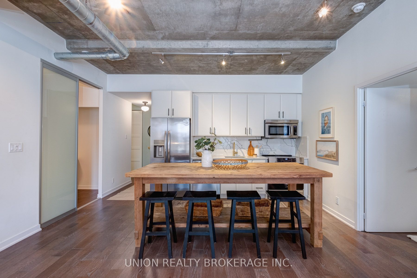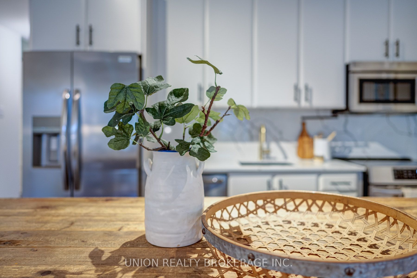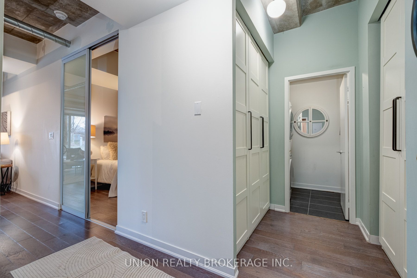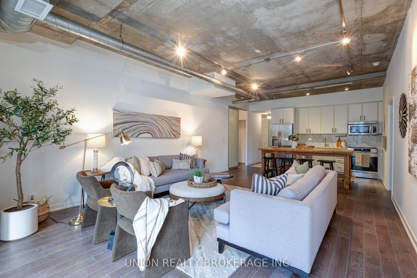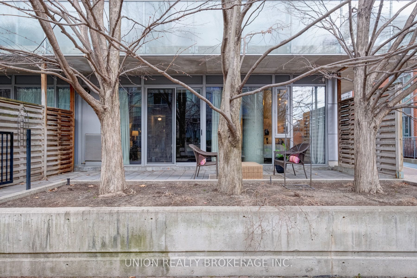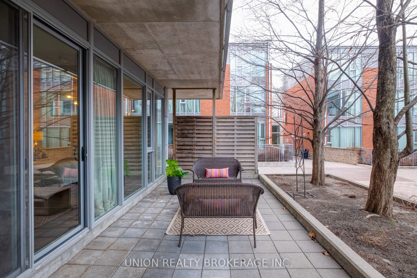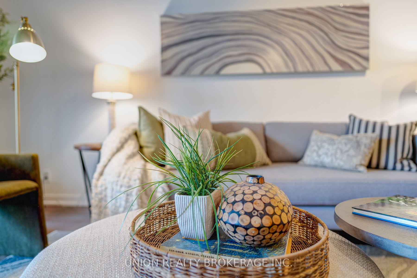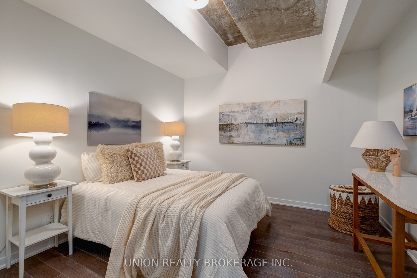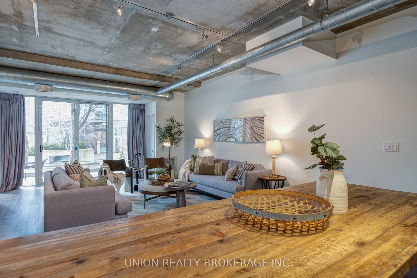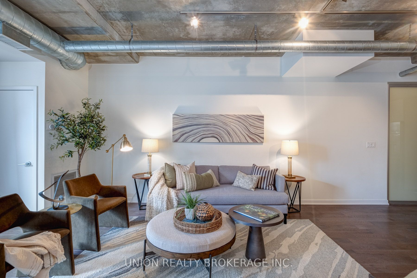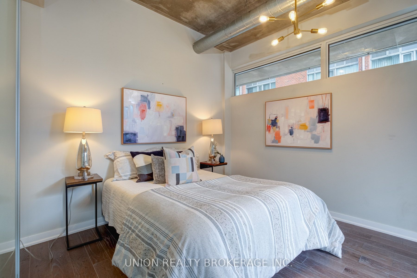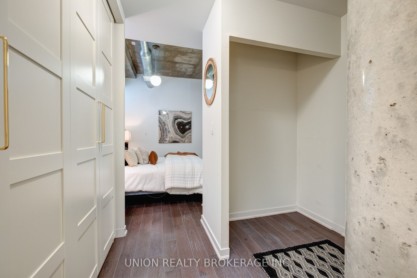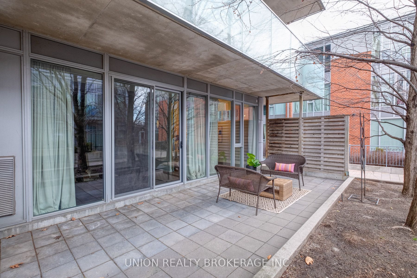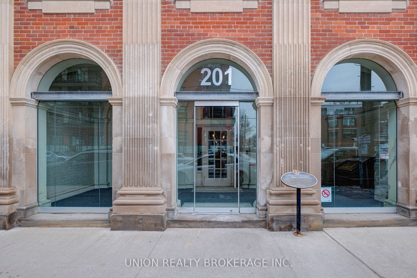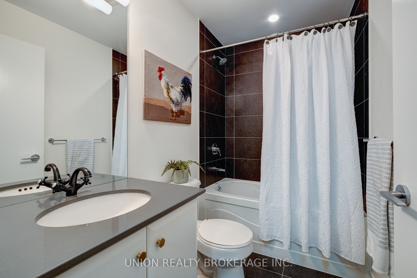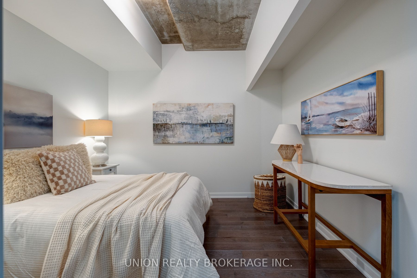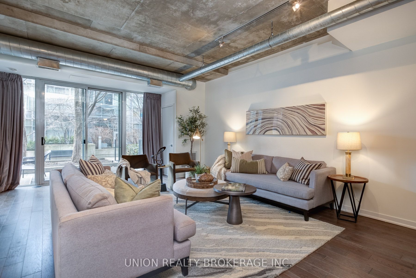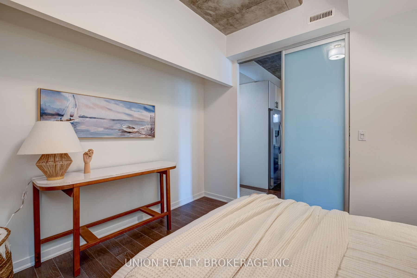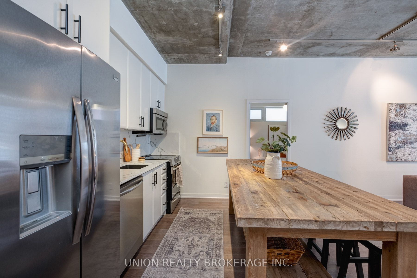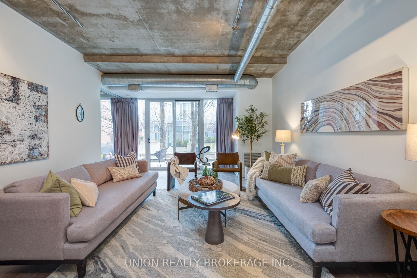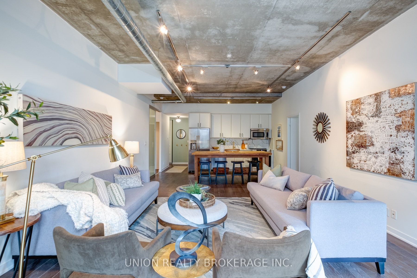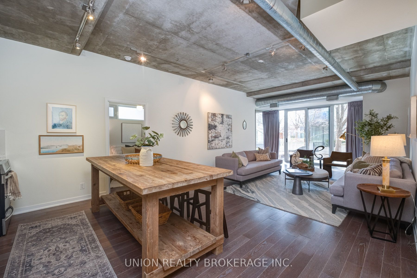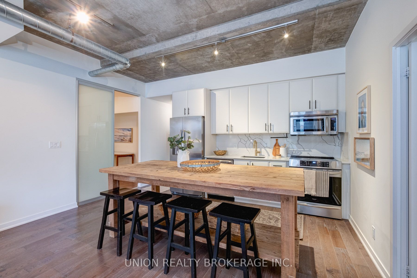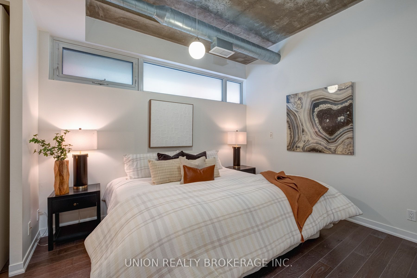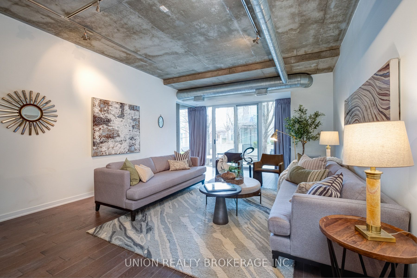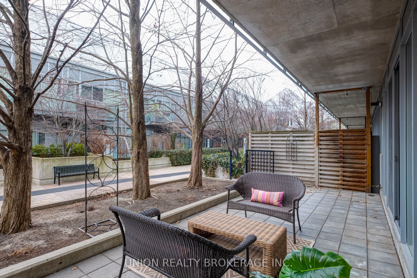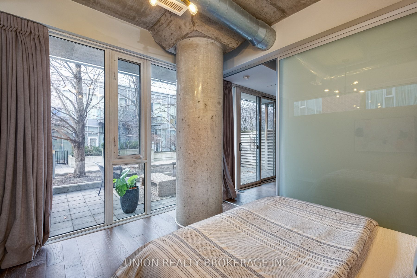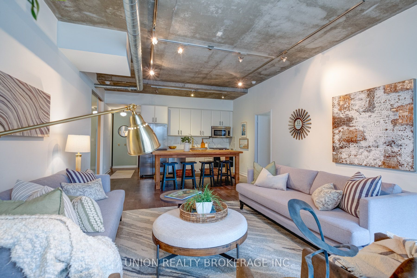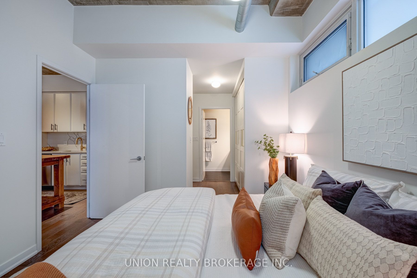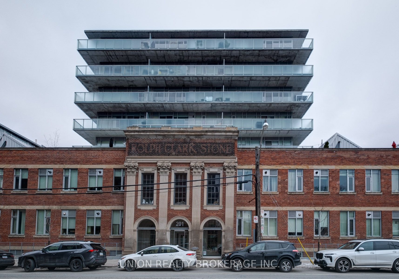
$1,399,900
Est. Payment
$5,347/mo*
*Based on 20% down, 4% interest, 30-year term
Listed by UNION REALTY BROKERAGE INC.
Condo Apartment•MLS #E12074676•New
Included in Maintenance Fee:
Building Insurance
Water
Parking
Common Elements
Room Details
| Room | Features | Level |
|---|---|---|
Kitchen 4.55 × 1.68 m | Hardwood FloorOpen ConceptStainless Steel Appl | Main |
Living Room 4.55 × 7.64 m | Hardwood FloorOpen ConceptCombined w/Dining | Main |
Dining Room 4.55 × 7.74 m | Hardwood FloorOpen ConceptCombined w/Living | Main |
Primary Bedroom 3.06 × 3.45 m | Hardwood FloorWalk-In Closet(s)3 Pc Ensuite | Main |
Bedroom 2 3.23 × 3.38 m | Hardwood FloorW/W ClosetSliding Doors | Main |
Bedroom 3 3.23 × 3.38 m | Hardwood FloorWindow Floor to CeilingSliding Doors | Main |
Client Remarks
Rare Opportunity in The Printing Factory Loft Building! This stunning 1423 sq ft 3-bedroom unit is nestled in an incredible, sought-after neighborhood, offering the perfect blend of style, comfort, and convenience. Step into sun-soaked, open-concept living spaces that are tailor-made for entertaining, with room to host friends and family effortlessly. Continue the festivities or enjoy a morning coffee on your leafy, expansive ground-level terrace overlooking the quiet private courtyard: an outdoor oasis. The gourmet eat-in kitchen features stainless steel appliances, ample cabinetry, and a modern layout, ideal for culinary enthusiasts. The spacious living room offers plenty of versatility, with enough room to incorporate a formal dining area if desired. Retreat to the generous primary suite, complete with two closets and a sleek 3-piece ensuite for ultimate comfort.Additional highlights: Two parking spaces and a Locker for extra storage. This gem combines boutique charm with functional living. Don't miss your chance to call it home! **EXTRAS** ***Two Owned Parking Spots***overlooking private courtyard****
About This Property
201 Carlaw Avenue, Scarborough, M4M 2S3
Home Overview
Basic Information
Walk around the neighborhood
201 Carlaw Avenue, Scarborough, M4M 2S3
Shally Shi
Sales Representative, Dolphin Realty Inc
English, Mandarin
Residential ResaleProperty ManagementPre Construction
Mortgage Information
Estimated Payment
$0 Principal and Interest
 Walk Score for 201 Carlaw Avenue
Walk Score for 201 Carlaw Avenue

Book a Showing
Tour this home with Shally
Frequently Asked Questions
Can't find what you're looking for? Contact our support team for more information.
See the Latest Listings by Cities
1500+ home for sale in Ontario

Looking for Your Perfect Home?
Let us help you find the perfect home that matches your lifestyle
