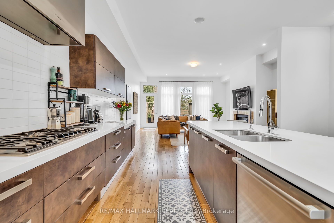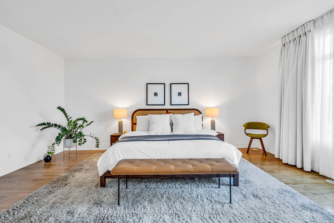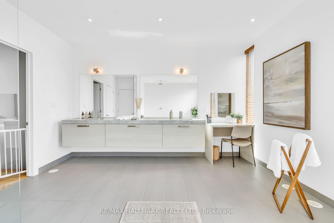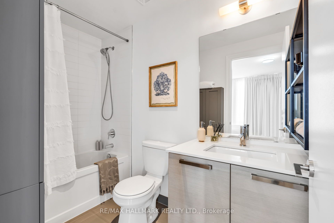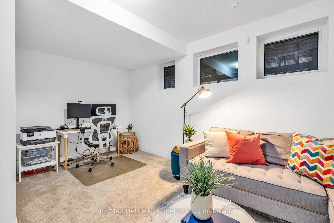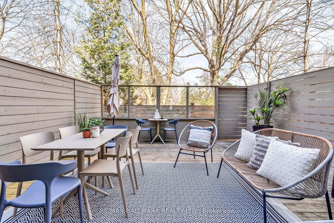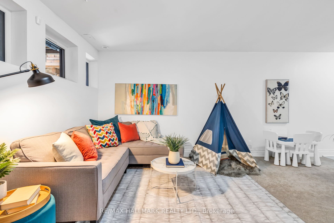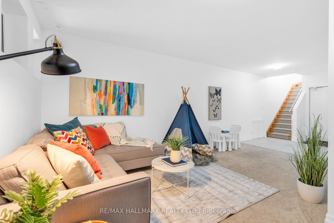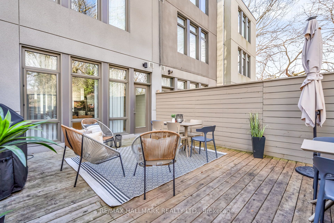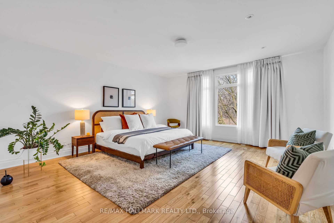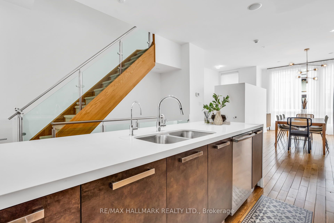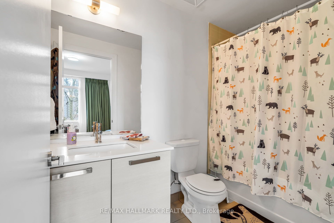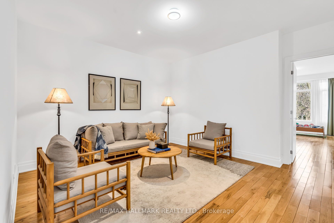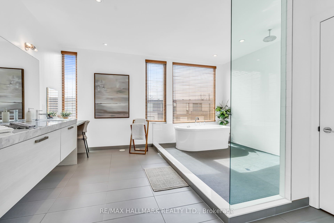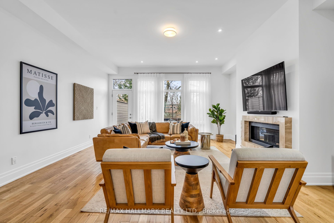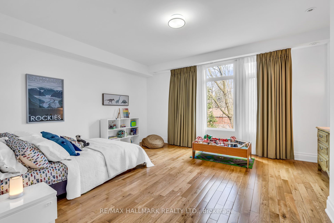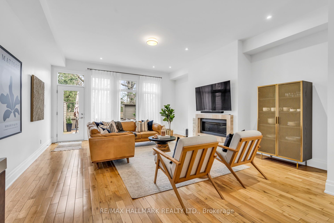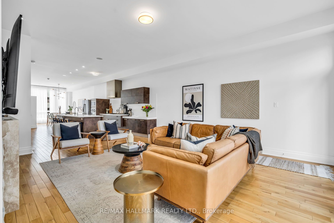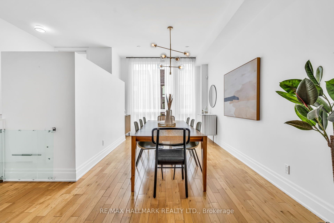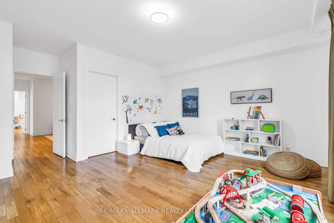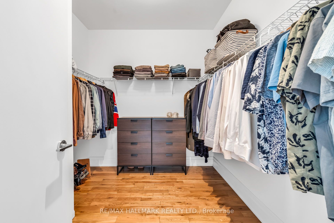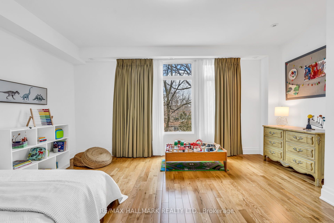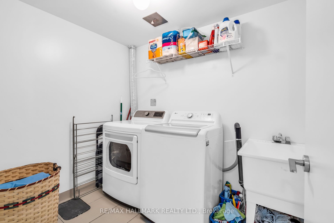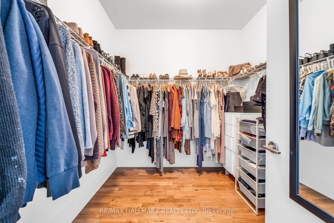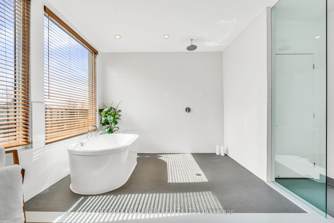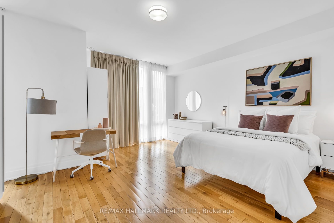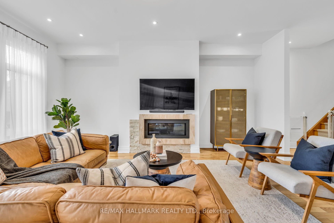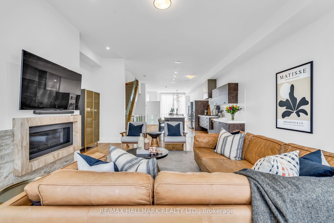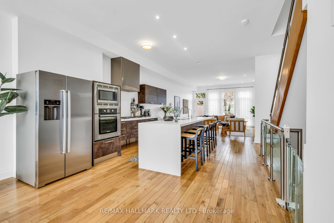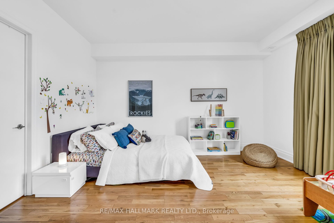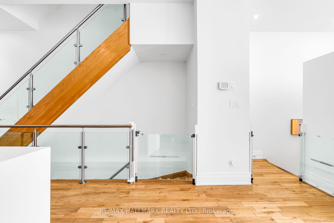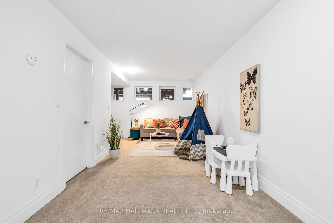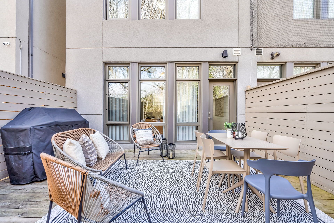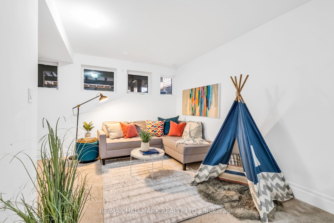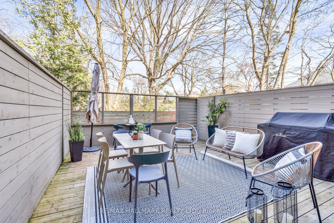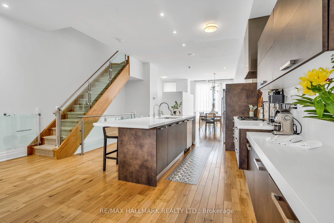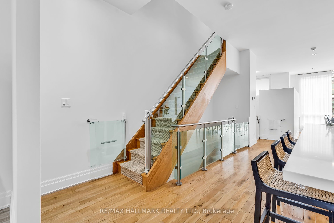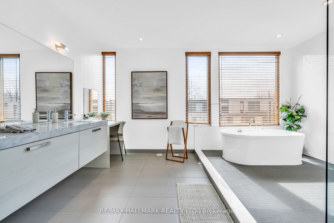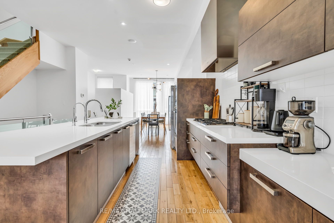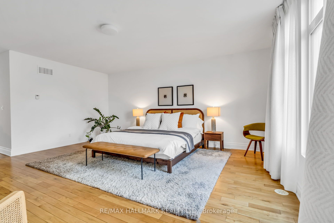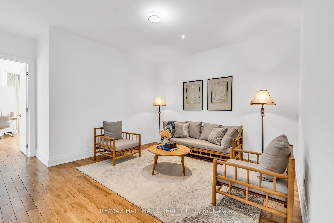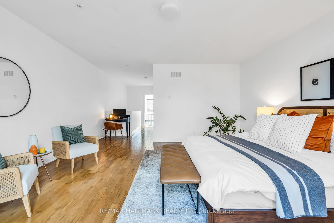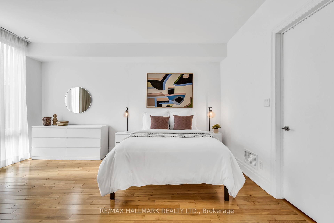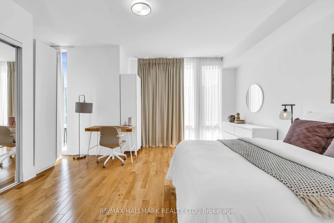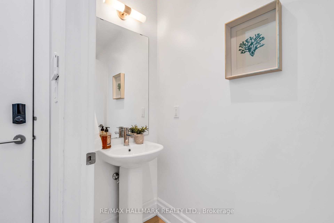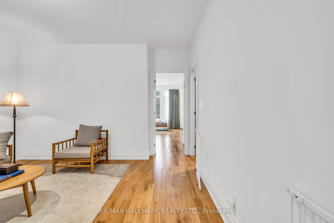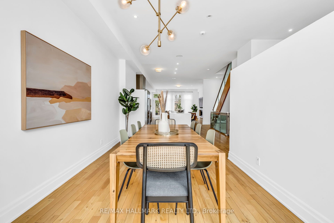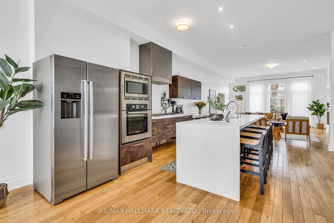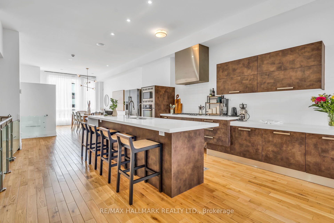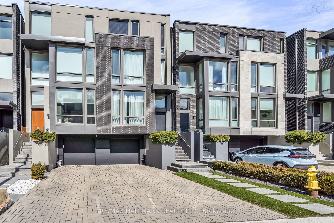
$1,899,000
Est. Payment
$7,253/mo*
*Based on 20% down, 4% interest, 30-year term
Listed by RE/MAX HALLMARK REALTY LTD.
Semi-Detached •MLS #E12051524•New
Room Details
| Room | Features | Level |
|---|---|---|
Dining Room 5.31 × 2.97 m | Hardwood FloorLarge WindowPot Lights | Main |
Kitchen 5.18 × 4.06 m | Hardwood FloorStainless Steel ApplOpen Concept | Main |
Living Room 5.89 × 5.18 m | Hardwood FloorFireplaceWalk-Out | Main |
Bedroom 2 5.18 × 4.65 m | Hardwood FloorLarge Window4 Pc Ensuite | Second |
Bedroom 3 5.18 × 4.29 m | Hardwood FloorLarge Window4 Pc Ensuite | Second |
Primary Bedroom 5.66 × 5.18 m | Hardwood FloorWalk-In Closet(s)5 Pc Ensuite | Third |
Client Remarks
This stunning modern executive semi-detached home offers the perfect blend of style, comfort, and convenience. Step inside to an open-concept main floor featuring large windows that flood the space with natural light. Beautiful hardwood flooring and recessed pot lights are featured throughout, creating a warm and inviting atmosphere. The spacious living room boasts a gorgeous fireplace, perfect for cozy nights in. The chef-inspired kitchen seamlessly flows into the living and dining areas, making it ideal for entertaining. Upstairs, you'll find three generously sized bedrooms, each with its own ensuite bathroom, providing ultimate privacy and luxury. The second-floor den and lower-level basement provide ample room for workstations, family/play rooms or additional sleeping areas. The primary suite is a true retreat, featuring two large walk-in closets and a spa-like ensuite bathroom. Step outside into your private backyard retreat, a large and beautifully designed space perfect for outdoor entertaining. The gas barbecue, included for your convenience, makes outdoor cooking a breeze. Additional highlights include energy-efficient geothermal heating and cooling, a two-car driveway and one-car garage, all of which are rare to find in the area. The home has been meticulously maintained, ensuring it's move-in ready. Nestled in a thriving and sought-after neighborhood, this home offers a perfect balance of urban convenience and tranquil surroundings. The nearby Beach District provides easy access to trendy cafes, boutique shops, and picturesque walking paths along Lake Ontario. Excellent schools, parks, and community centers make this area ideal for families. Vince Avenue boasts a tightknit community, with friendly neighbours and street events. With quick access to downtown Toronto via public transit or major roads, you'll enjoy the best of both city living and suburban calm.
About This Property
20 Vince Avenue, Scarborough, M4L 0A6
Home Overview
Basic Information
Walk around the neighborhood
20 Vince Avenue, Scarborough, M4L 0A6
Shally Shi
Sales Representative, Dolphin Realty Inc
English, Mandarin
Residential ResaleProperty ManagementPre Construction
Mortgage Information
Estimated Payment
$0 Principal and Interest
 Walk Score for 20 Vince Avenue
Walk Score for 20 Vince Avenue

Book a Showing
Tour this home with Shally
Frequently Asked Questions
Can't find what you're looking for? Contact our support team for more information.
Check out 100+ listings near this property. Listings updated daily
See the Latest Listings by Cities
1500+ home for sale in Ontario

Looking for Your Perfect Home?
Let us help you find the perfect home that matches your lifestyle
