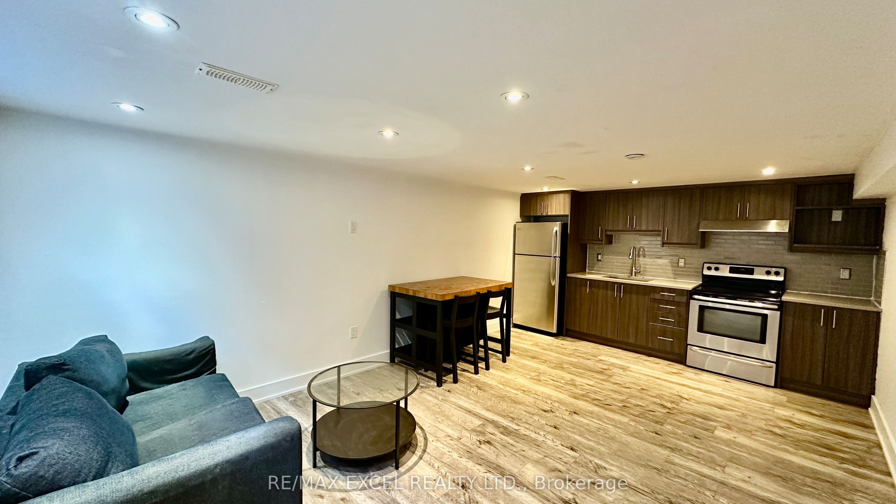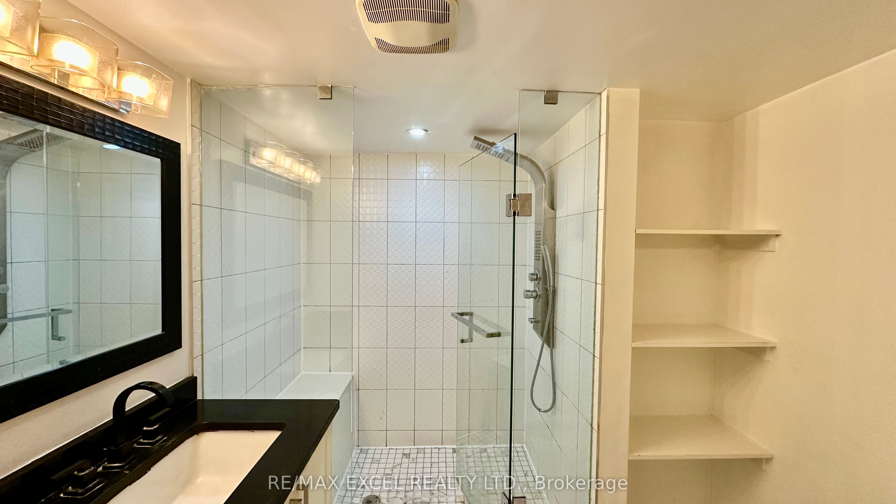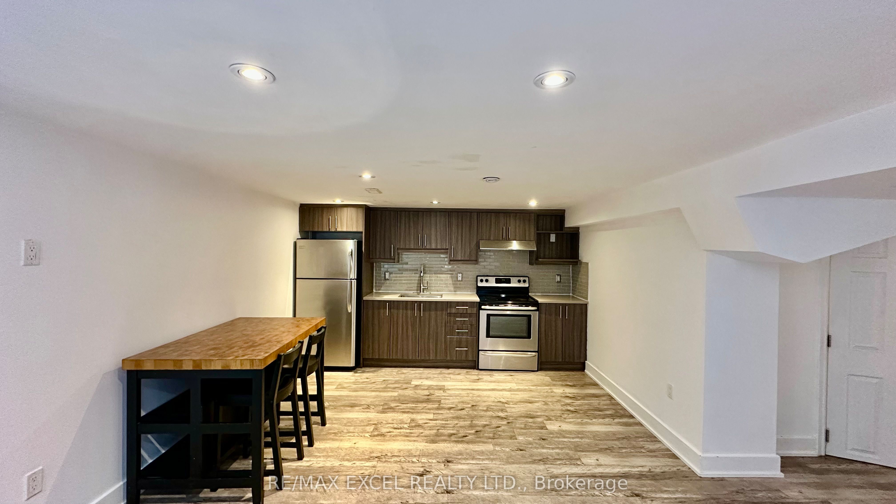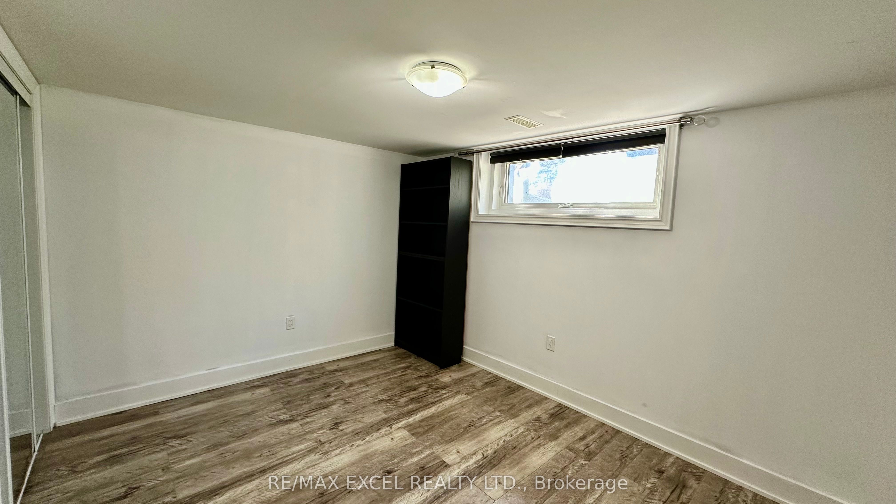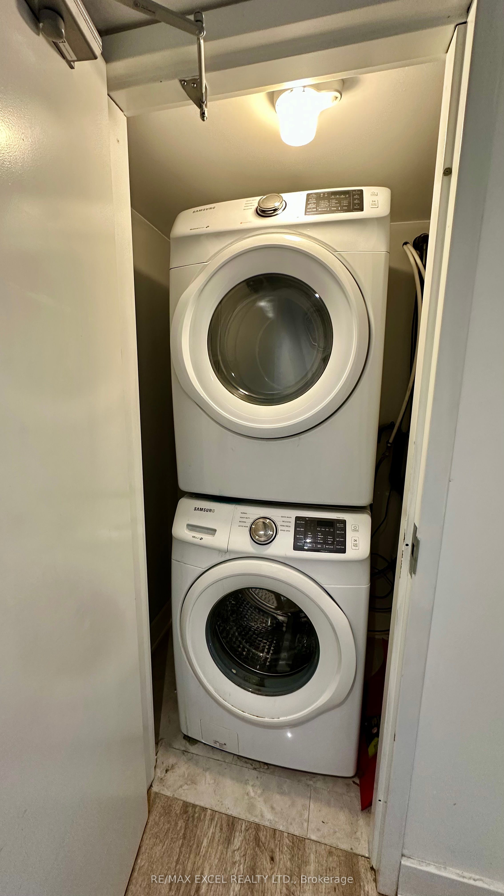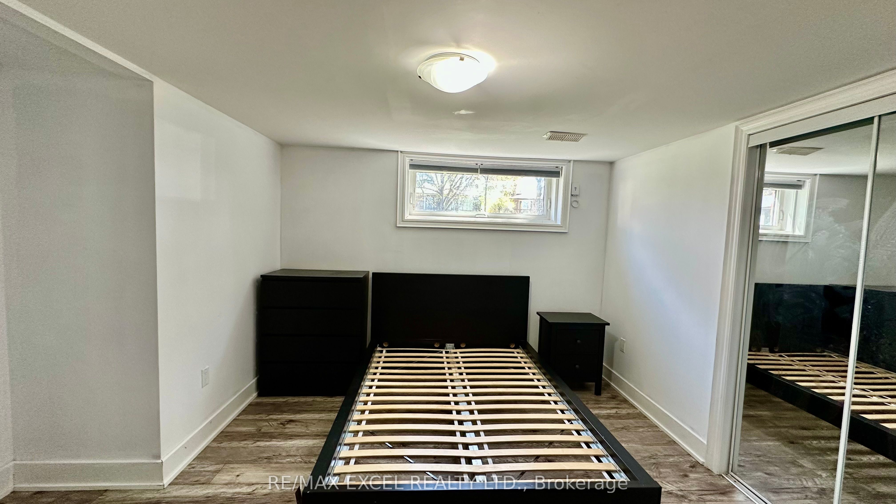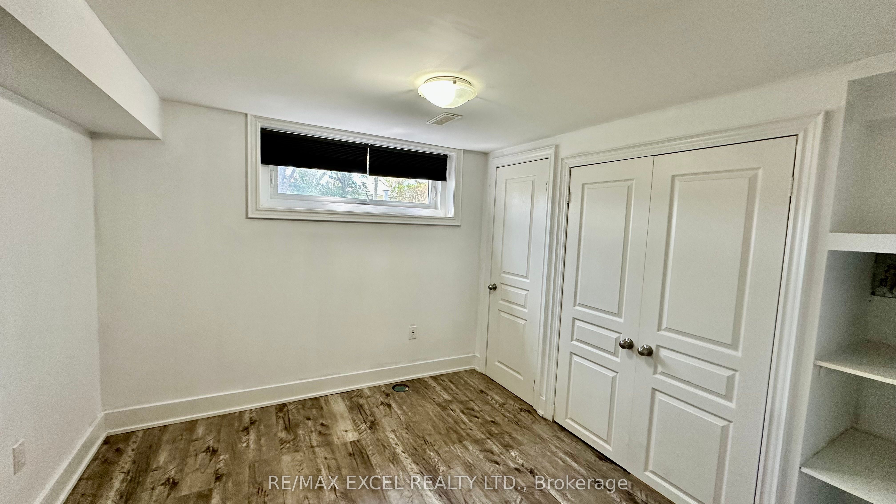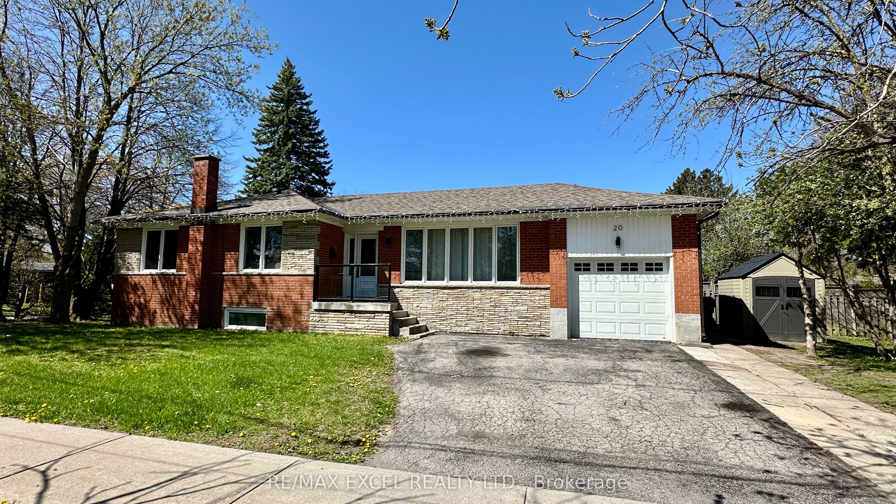
$2,000 /mo
Listed by RE/MAX EXCEL REALTY LTD.
Lower Level•MLS #E12138617•New
Room Details
| Room | Features | Level |
|---|---|---|
Primary Bedroom 3.81 × 3.2 m | Above Grade WindowLaminateCloset | Basement |
Bedroom 2 3.81 × 2.89 m | Above Grade WindowLaminateCloset | Basement |
Bedroom 3 2.89 × 2.89 m | Above Grade WindowLaminateCloset | Basement |
Dining Room 5.79 × 3.65 m | Combined w/LivingLaminate | Basement |
Living Room | LaminatePot LightsAbove Grade Window | Basement |
Client Remarks
Renovated 3 Bedrooms apartment in the basement. Private Entrance, lots of storage and comes with Stainless Steel applicance and insuite laundry. Tennats are responsible for 50% of the utitlies.
About This Property
20 Flintwick Drive, Scarborough, M1P 4G9
Home Overview
Basic Information
Walk around the neighborhood
20 Flintwick Drive, Scarborough, M1P 4G9
Shally Shi
Sales Representative, Dolphin Realty Inc
English, Mandarin
Residential ResaleProperty ManagementPre Construction
 Walk Score for 20 Flintwick Drive
Walk Score for 20 Flintwick Drive

Book a Showing
Tour this home with Shally
Frequently Asked Questions
Can't find what you're looking for? Contact our support team for more information.
See the Latest Listings by Cities
1500+ home for sale in Ontario

Looking for Your Perfect Home?
Let us help you find the perfect home that matches your lifestyle
