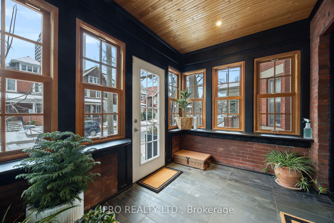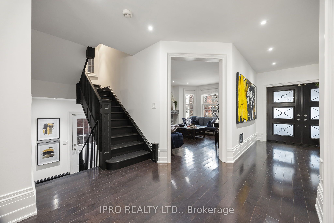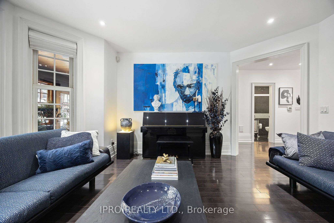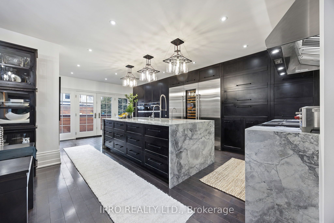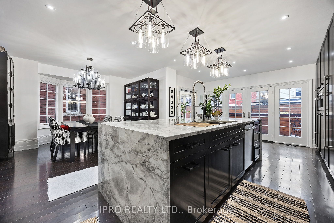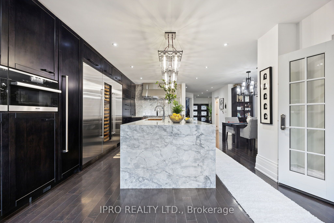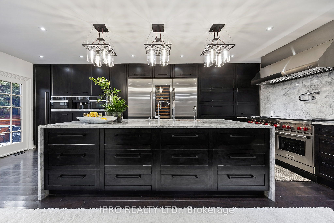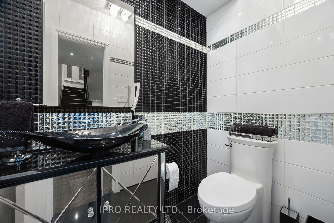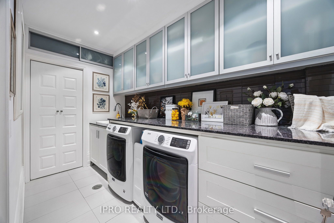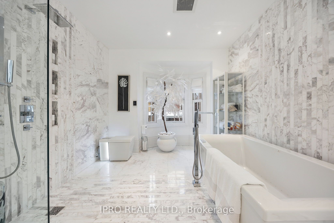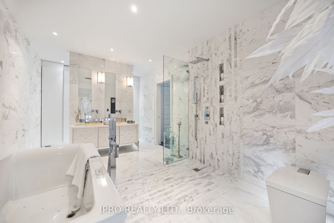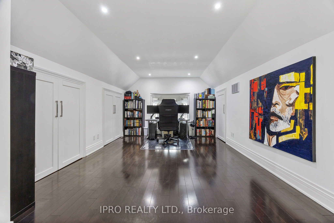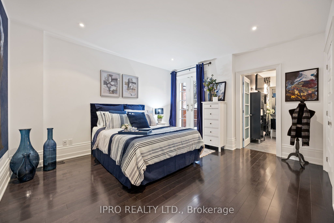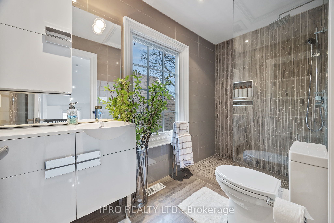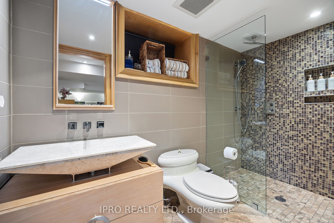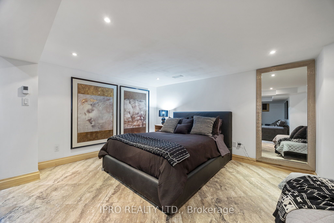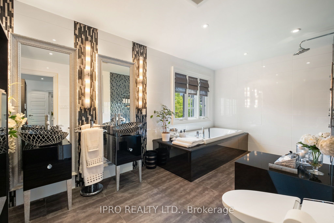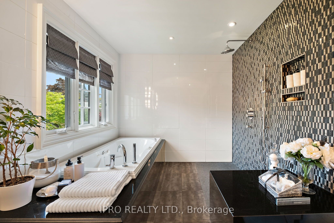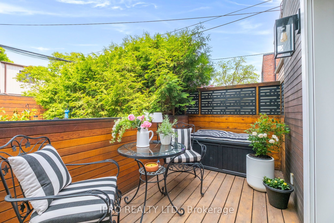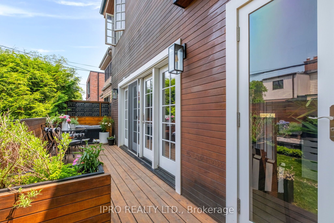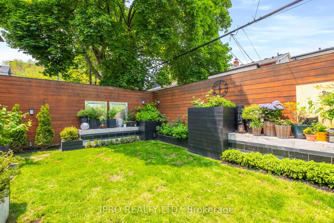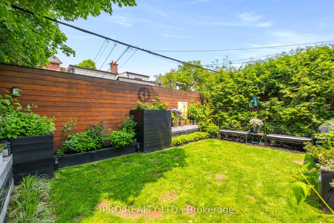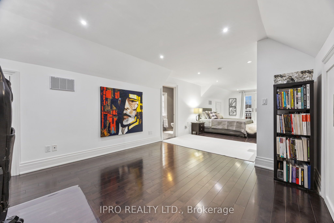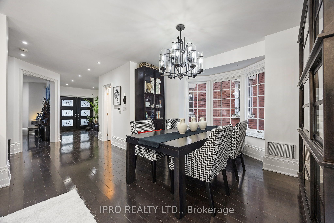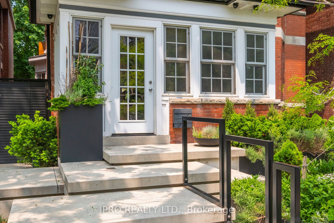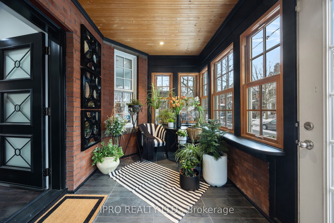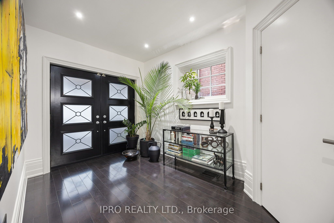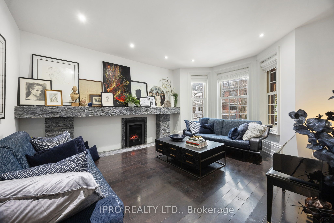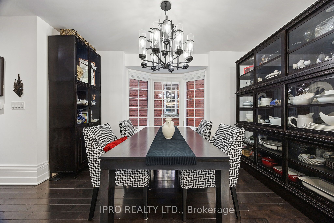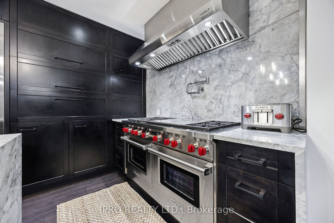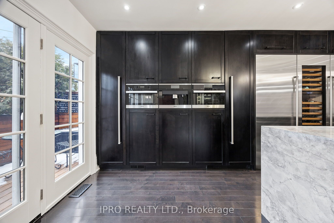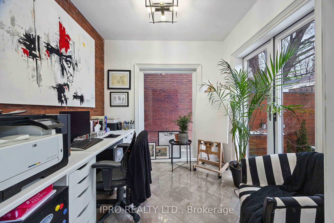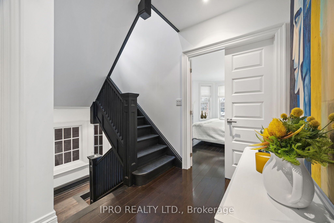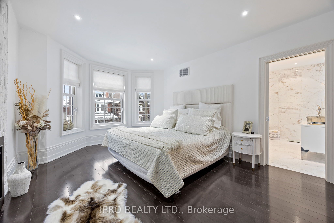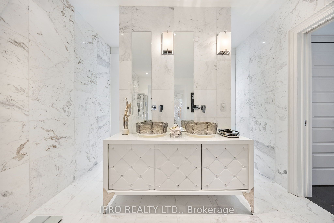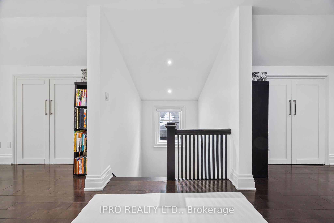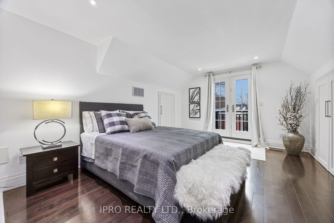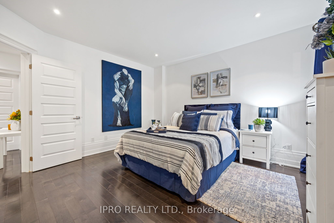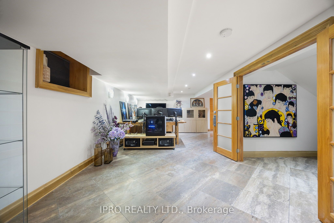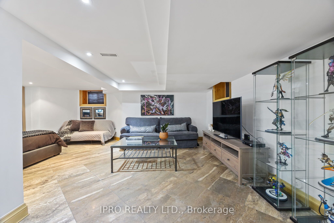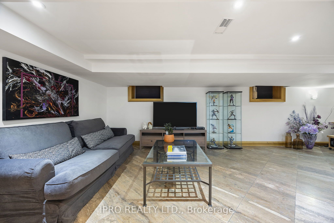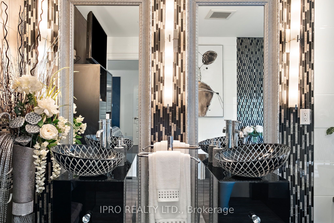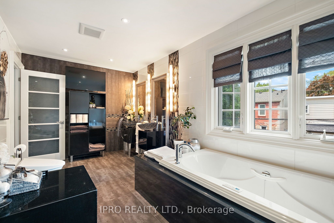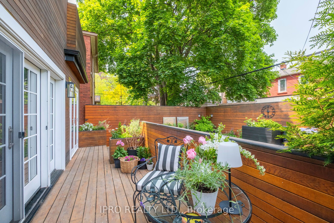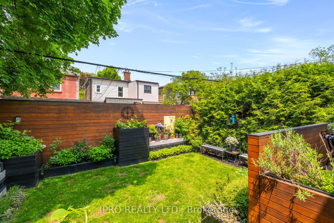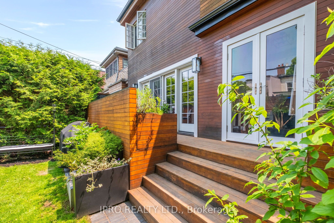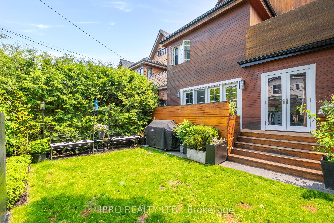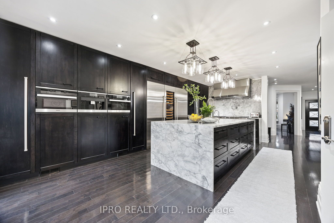
$3,250,000
Est. Payment
$12,413/mo*
*Based on 20% down, 4% interest, 30-year term
Listed by IPRO REALTY LTD.
Detached•MLS #E12201347•New
Room Details
| Room | Features | Level |
|---|---|---|
Living Room 4.4 × 5.1 m | Zero Clear Fireplace2 Pc BathWindow | Ground |
Dining Room 4.5 × 4.3 m | Bay WindowHardwood Floor | Ground |
Kitchen 3.4 × 7.6 m | W/O To SundeckFrench DoorsCombined w/Kitchen | Ground |
Primary Bedroom 3.7 × 5.1 m | Zero Clear FireplaceGranite CountersGlass Sink | Second |
Bedroom 2 3.9 × 4.3 m | French DoorsW/O To SundeckDouble Closet | Second |
Bedroom 3 3.7 × 5.1 m | French DoorsW/O To BalconyJuliette Balcony | Third |
Client Remarks
An Exquisite Riverdale Grand Residence: Unparalleled luxury living in a magnificent, nearly 4,000 sq ft home, mere steps from Broadview Station, offering ultimate urban convenience. This property boasts a meticulous, comprehensive renovation, a testament to unwavering commitment to detail and quality. Every element reflects bespoke finishes and a richly conceived design. South-facing exposures flood interiors with natural light, enhancing the sophisticated interplay of rich materials & contemporary elegance. The heart of the home is the impressive 25' gourmet kitchen designed for enthusiastic chefs and grand entertaining, it features a substantial island, premium Quartzite countertops/backsplash, and a seamless transition to a professionally landscaped garden oasis. The principal primary bathroom is a sanctuary of refined taste. Clad in floor-to-ceiling Carrera marble tiles and high-end fixtures, this elegant space includes a luxurious Activ-air bathtub and NUMI toilet, representing the zenith of design and innovation. A remarkable feature is the vast third-floor suite, measuring 36' x 12.5'. This versatile space offers incredible flexibility, easily transforming into two distinct bedrooms, bringing the total to four above-grade bedrooms. Expansive principal rooms offer abundant space and fluid connectivity while the lower level is a living area, perfect for multi-generational families or live-in staff, offering both privacy and practicality. The prime location provides immediate access to Broadview subway/streetcars, ensuring effortless city connectivity. Nearby the vibrant Danforth corridor, offers fine dining, curated shopping and cultural venues like The Music Hall and Carrot Common. Residents will also appreciate proximity to Riverdale and Withrow Parks, highly regarded public/private schools including sought-after Montessori options, further enhancing its appeal, and a short commute to downtown Toronto. An unparalleled lifestyle is waiting for you.
About This Property
20 Fairview Boulevard, Scarborough, M4K 1L9
Home Overview
Basic Information
Walk around the neighborhood
20 Fairview Boulevard, Scarborough, M4K 1L9
Shally Shi
Sales Representative, Dolphin Realty Inc
English, Mandarin
Residential ResaleProperty ManagementPre Construction
Mortgage Information
Estimated Payment
$0 Principal and Interest
 Walk Score for 20 Fairview Boulevard
Walk Score for 20 Fairview Boulevard

Book a Showing
Tour this home with Shally
Frequently Asked Questions
Can't find what you're looking for? Contact our support team for more information.
See the Latest Listings by Cities
1500+ home for sale in Ontario

Looking for Your Perfect Home?
Let us help you find the perfect home that matches your lifestyle
