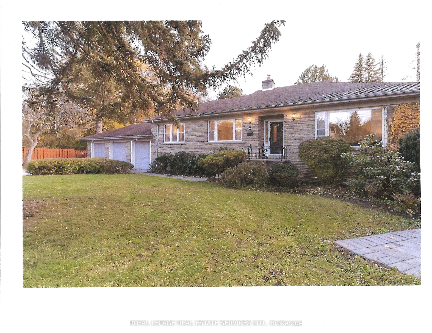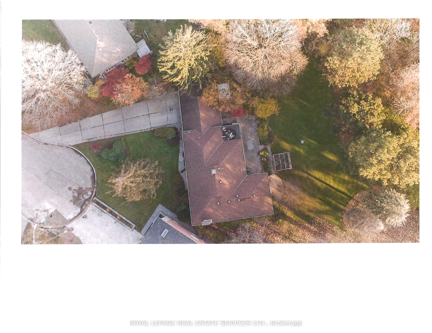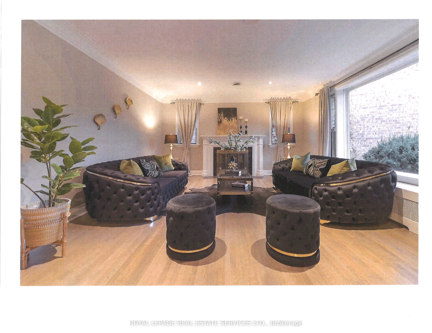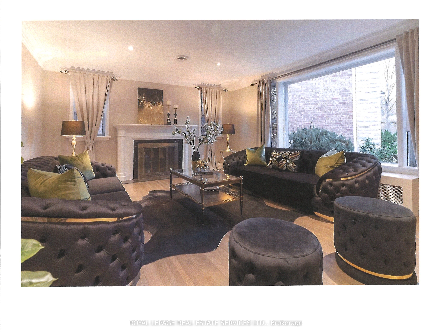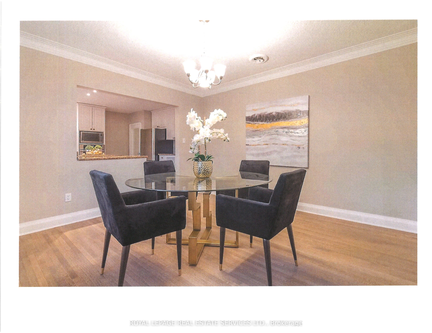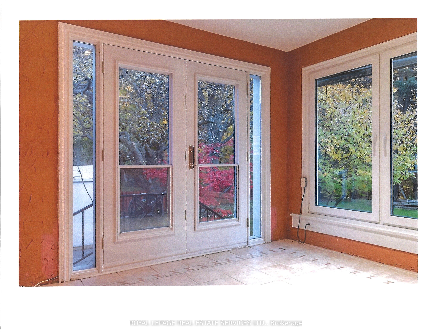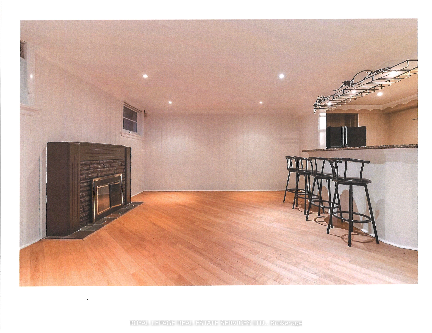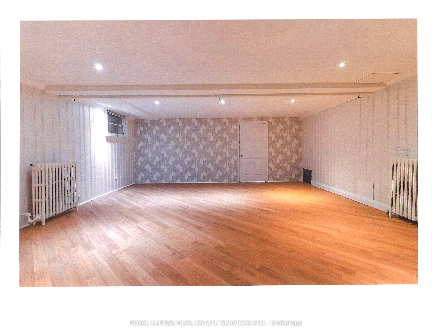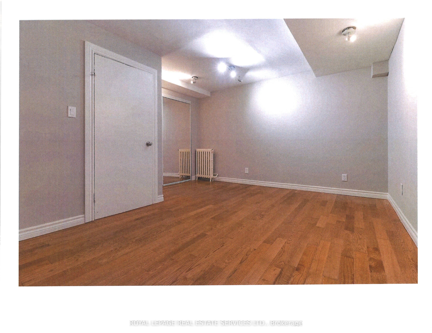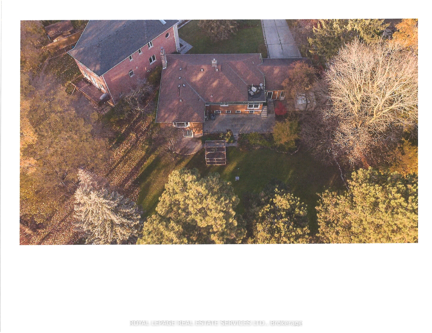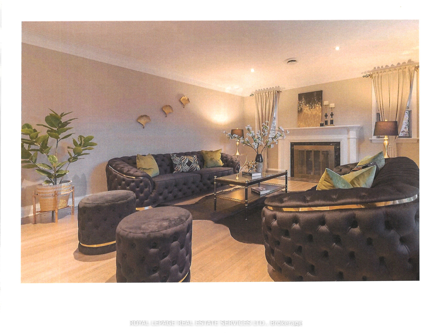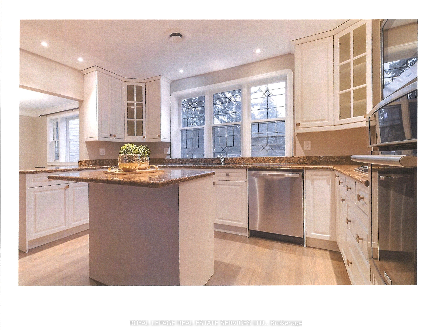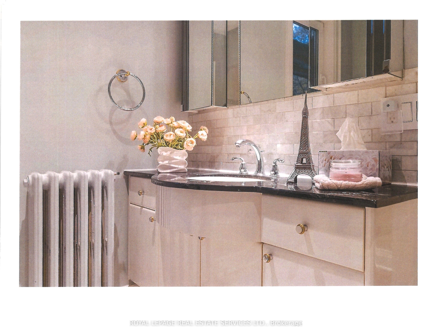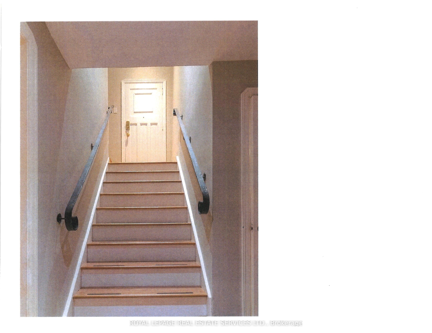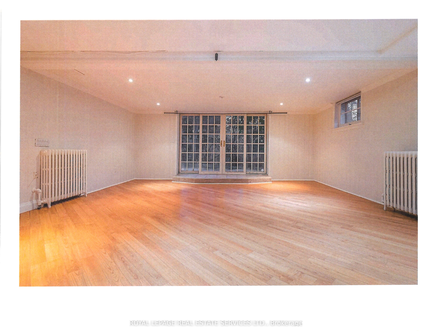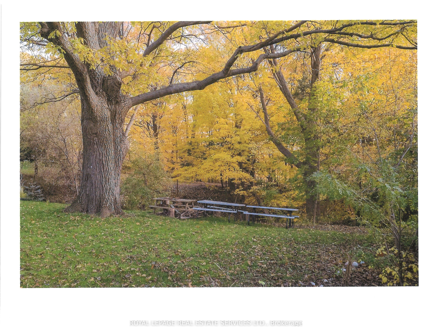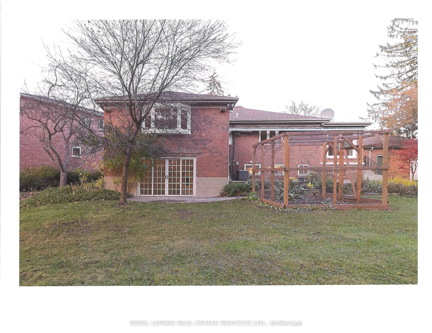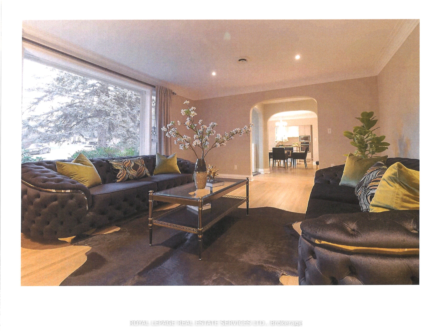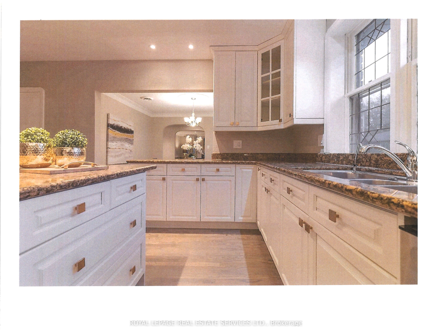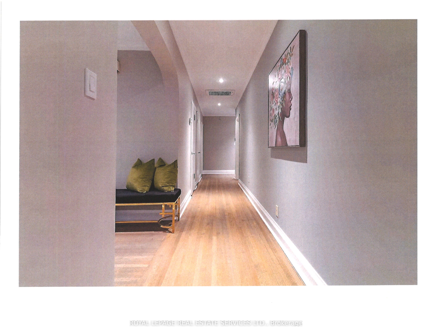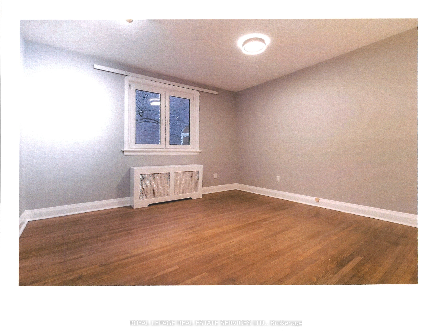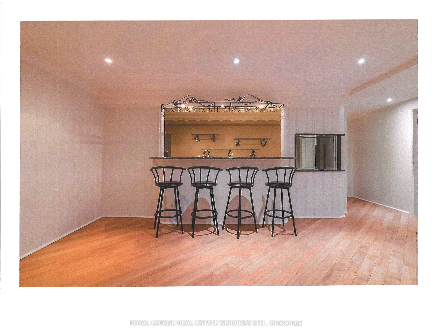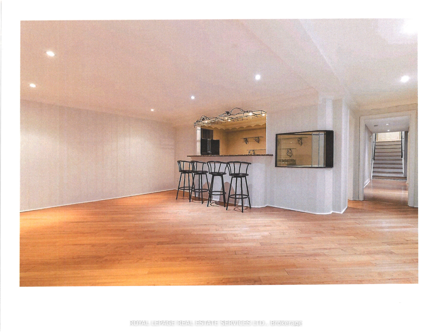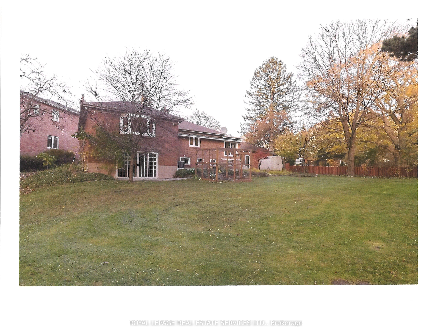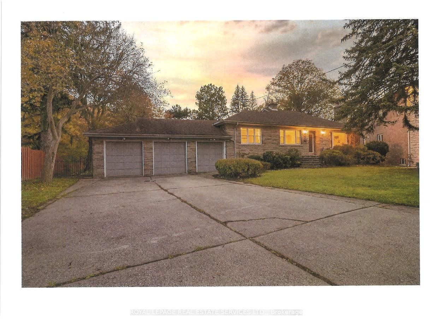
$2,599,000
Est. Payment
$9,926/mo*
*Based on 20% down, 4% interest, 30-year term
Listed by ROYAL LEPAGE REAL ESTATE SERVICES LTD.
Detached•MLS #E9377777•Extension
Room Details
| Room | Features | Level |
|---|---|---|
Dining Room 3.2 × 3.95 m | Hardwood FloorLarge Window | Main |
Kitchen 4.7 × 4.01 m | Stainless Steel ApplHardwood FloorPot Lights | Main |
Primary Bedroom 6.01 × 3.8 m | 3 Pc BathHardwood FloorPot Lights | Main |
Bedroom 2 4.06 × 3.7 m | Hardwood FloorClosetLarge Window | Main |
Bedroom 3 5.2 × 3.2 m | Hardwood FloorLarge WindowCloset | Main |
Kitchen 3.35 × 3.02 m | WindowCeramic FloorSeparate Room | Lower |
Client Remarks
Superb Custom built "Ranch Style" Bungalow! Private cul-de-sac. On approxomitately 1.5 acre ravine lot. See photos and survey attached ! Situated in the heart of "Parkview Hills" *Nature Lover's Paradise* Convienent to Don Valley Parkway and 400 Series Highways. Mintues to Downtown Toronto, Union Station, Financial District.Truly a "One Of A Kind" property well suited to the discerning buyer! Plans available for new house. **EXTRAS** As per sellers direction *Please do not appear to be out front viewing property* House is tenanted.
About This Property
2 Stinson Circle, Scarborough, M4B 2Y7
Home Overview
Basic Information
Walk around the neighborhood
2 Stinson Circle, Scarborough, M4B 2Y7
Shally Shi
Sales Representative, Dolphin Realty Inc
English, Mandarin
Residential ResaleProperty ManagementPre Construction
Mortgage Information
Estimated Payment
$0 Principal and Interest
 Walk Score for 2 Stinson Circle
Walk Score for 2 Stinson Circle

Book a Showing
Tour this home with Shally
Frequently Asked Questions
Can't find what you're looking for? Contact our support team for more information.
Check out 100+ listings near this property. Listings updated daily
See the Latest Listings by Cities
1500+ home for sale in Ontario

Looking for Your Perfect Home?
Let us help you find the perfect home that matches your lifestyle
