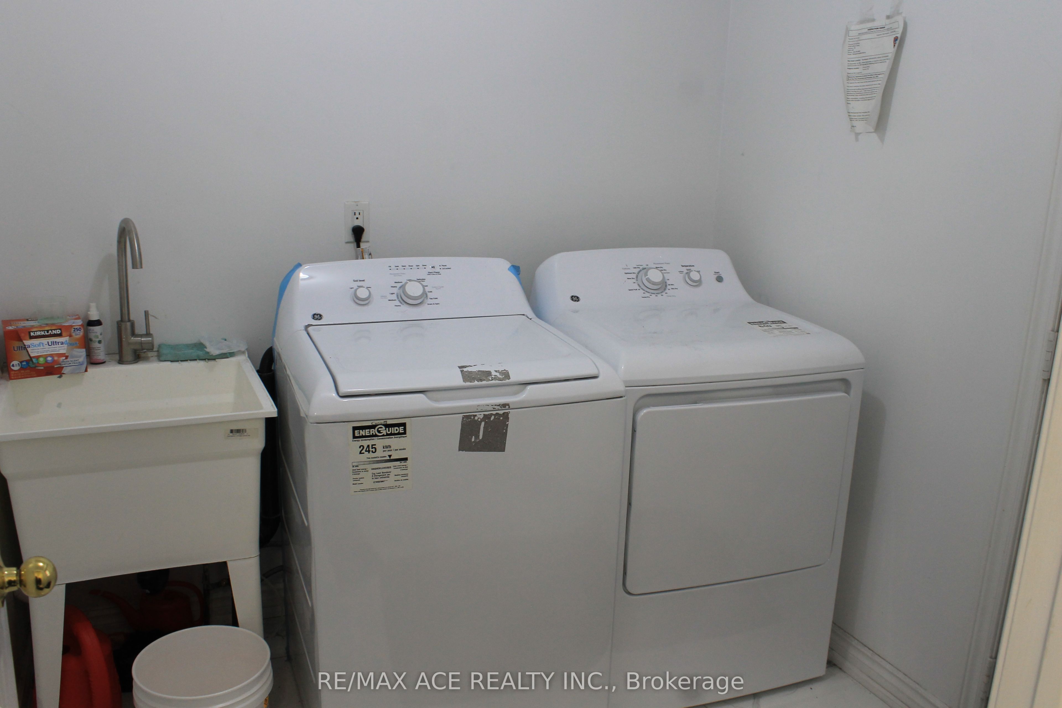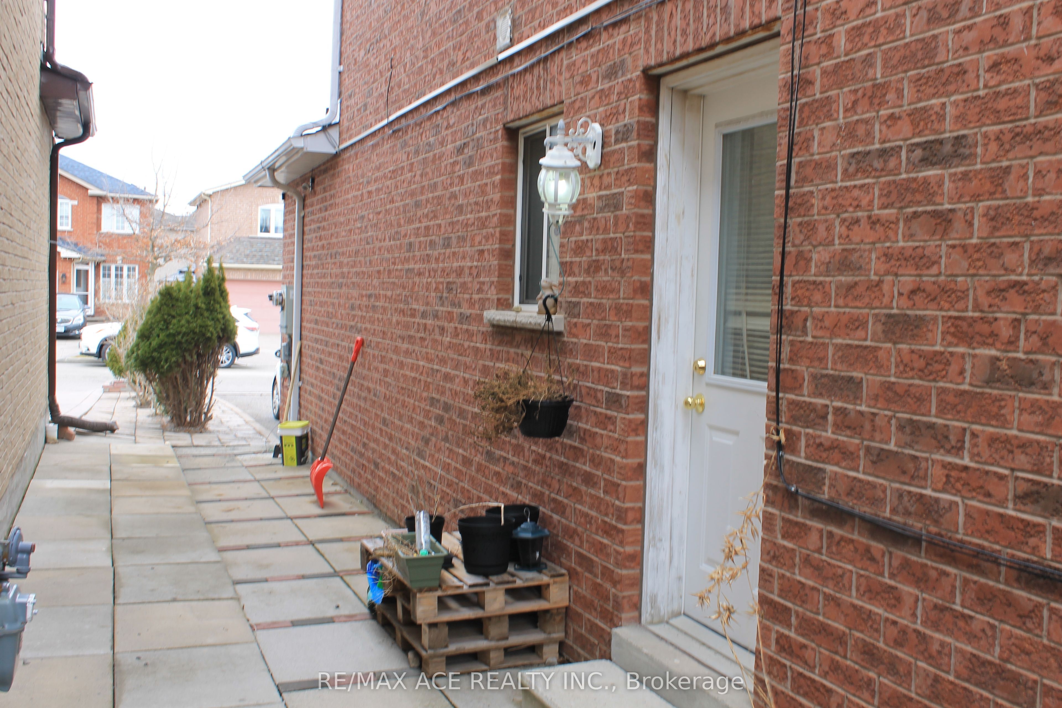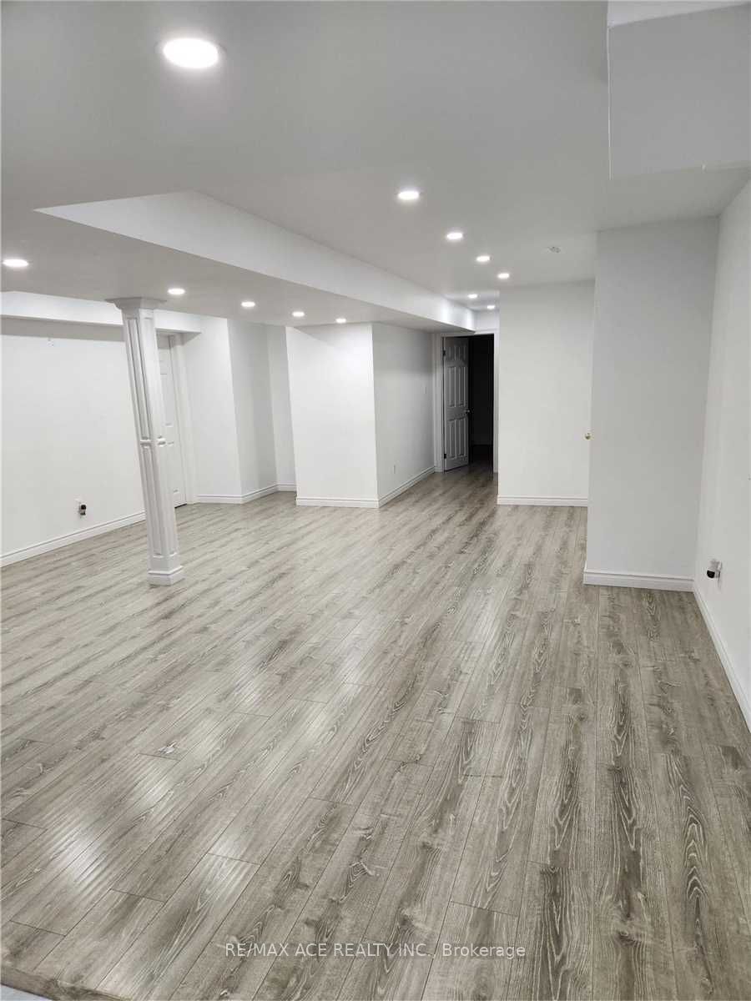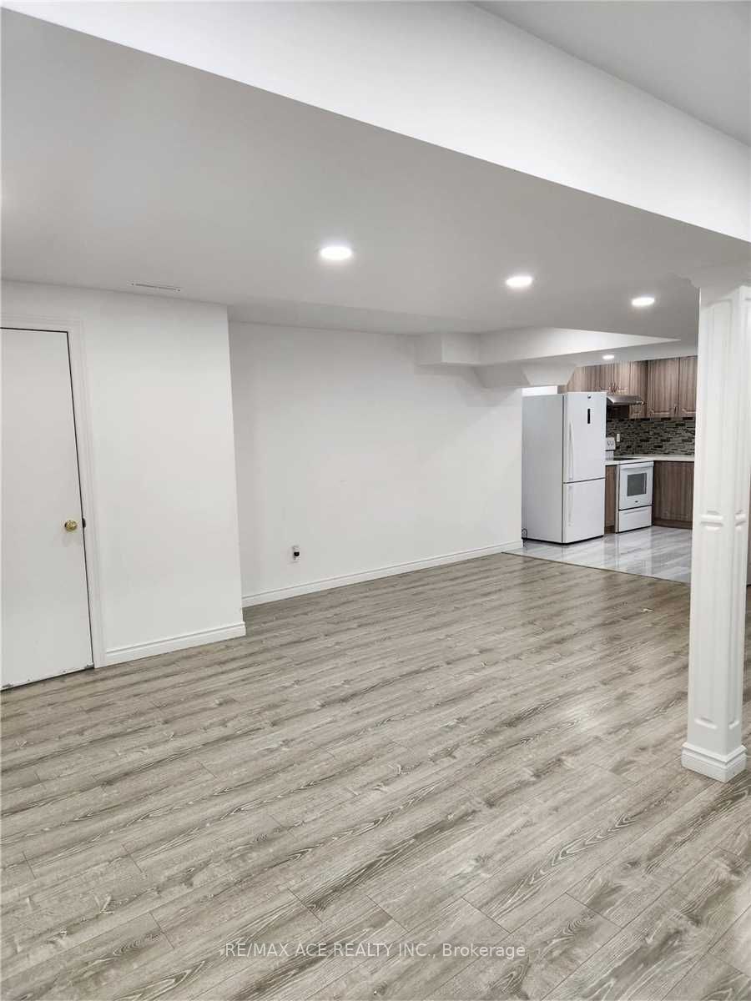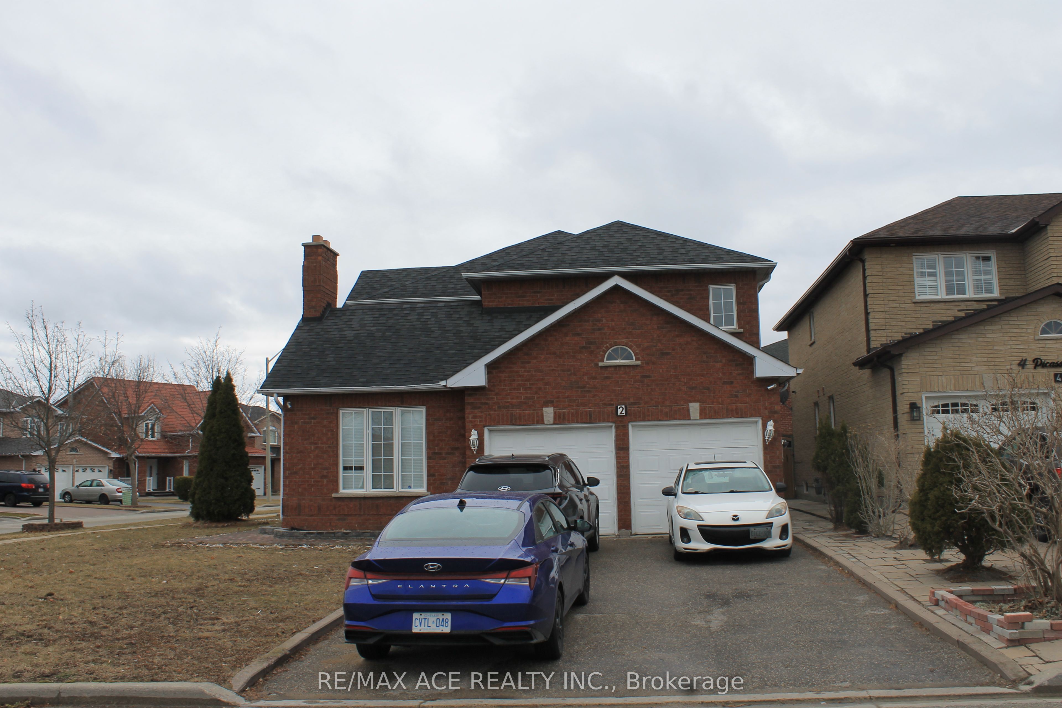
$2,200 /mo
Listed by RE/MAX ACE REALTY INC.
Detached•MLS #E12062434•New
Room Details
| Room | Features | Level |
|---|---|---|
Kitchen 3.38 × 2.81 m | BacksplashTile Floor | Main |
Living Room 5.79 × 3.35 m | Large WindowTile Floor | Main |
Primary Bedroom 6.4 × 3.65 m | Walk-In Closet(s)Hardwood Floor | Second |
Bedroom 2 3.35 × 3.04 m | ClosetHardwood Floor | Second |
Bedroom 3 3.96 × 3.42 m | ClosetHardwood Floor | Second |
Bedroom 4 4.75 × 3.47 m | ClosetHardwood Floor | Second |
Client Remarks
This home features natural light, a spacious dining room, a family room, and a beautifully updated eat-in kitchen with a custom backsplash. The main floor includes a powder room and a large laundry room. Upstairs, you'll find four spacious bedrooms and two full bathrooms, including a primary bedroom retreat with a massive walk-in closet and a stunningly updated en-suite bath featuring a freestanding tub and a separate shower.
About This Property
2 Picasso Road, Scarborough, M1B 6A5
Home Overview
Basic Information
Walk around the neighborhood
2 Picasso Road, Scarborough, M1B 6A5
Shally Shi
Sales Representative, Dolphin Realty Inc
English, Mandarin
Residential ResaleProperty ManagementPre Construction
 Walk Score for 2 Picasso Road
Walk Score for 2 Picasso Road

Book a Showing
Tour this home with Shally
Frequently Asked Questions
Can't find what you're looking for? Contact our support team for more information.
Check out 100+ listings near this property. Listings updated daily
See the Latest Listings by Cities
1500+ home for sale in Ontario

Looking for Your Perfect Home?
Let us help you find the perfect home that matches your lifestyle
