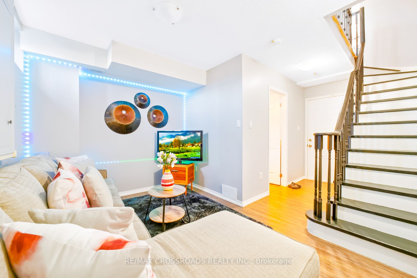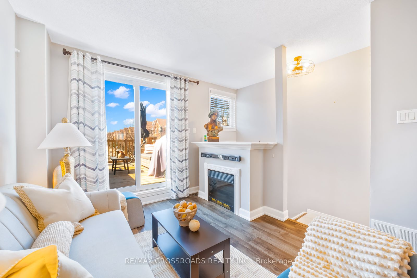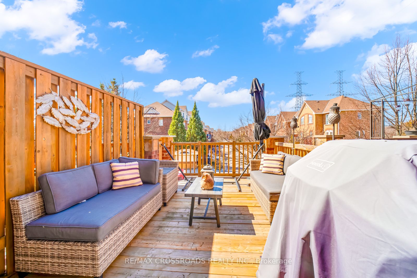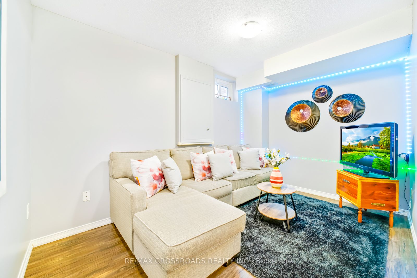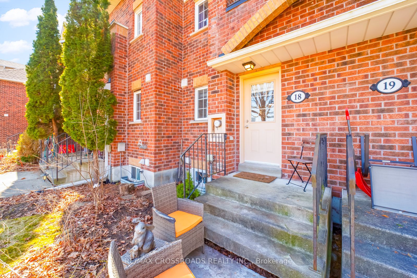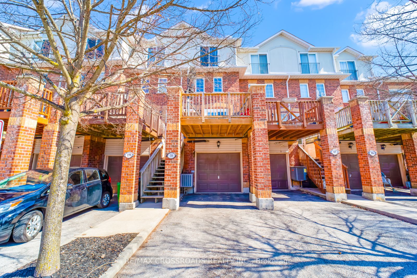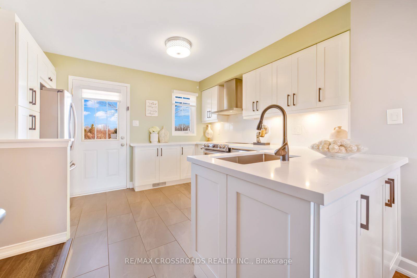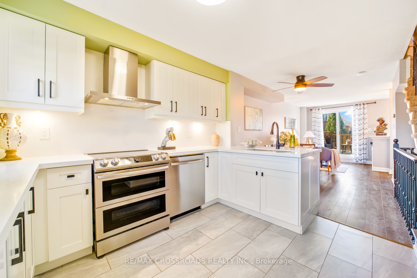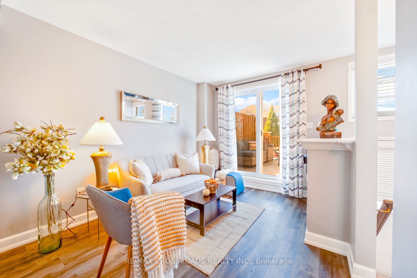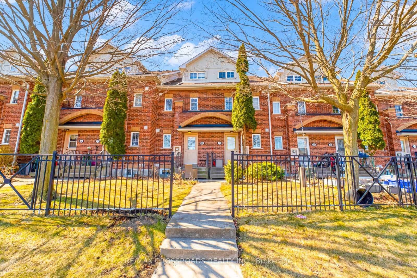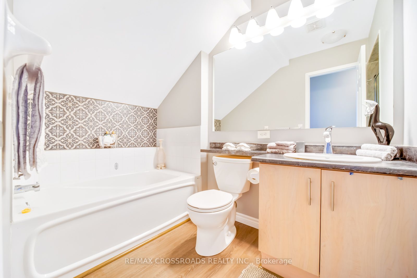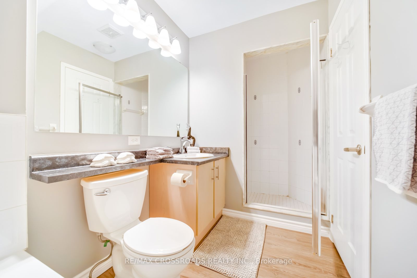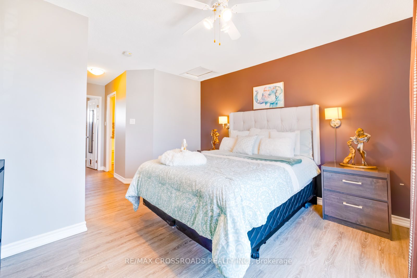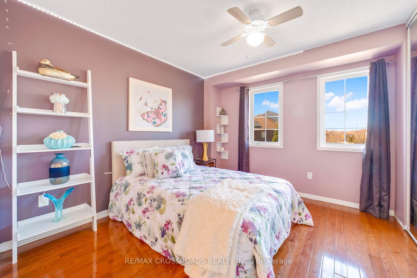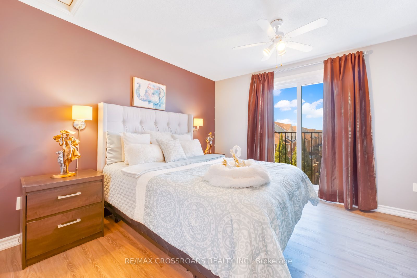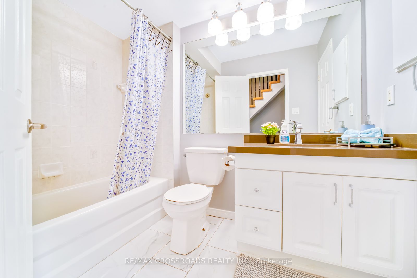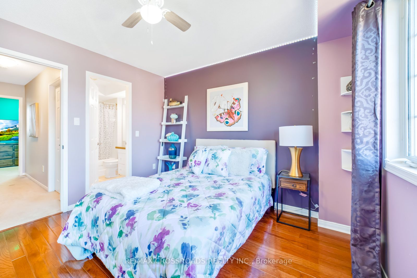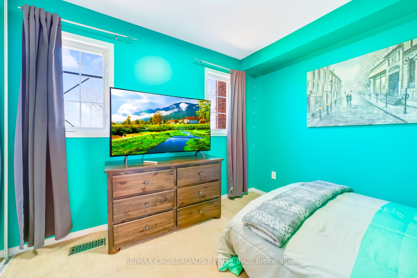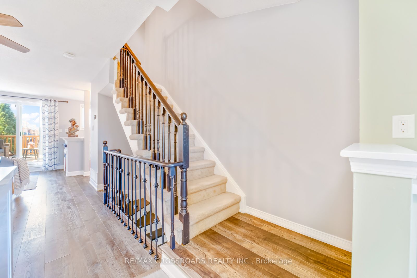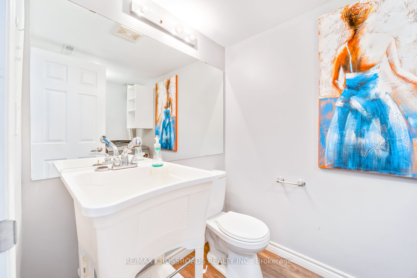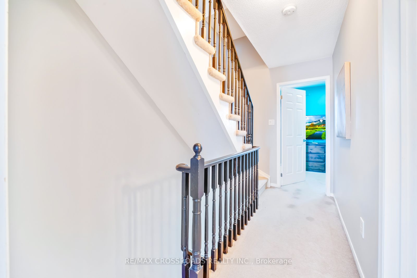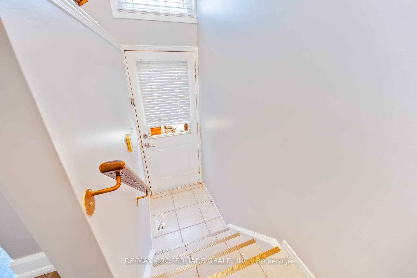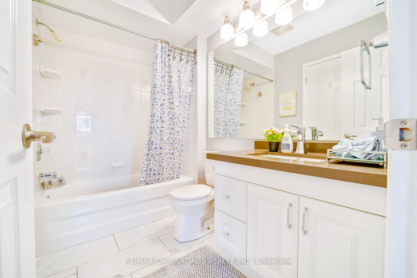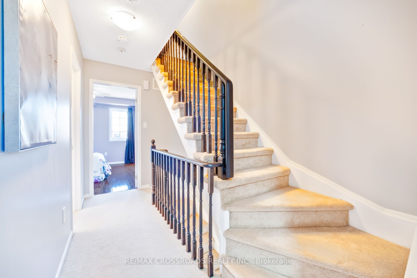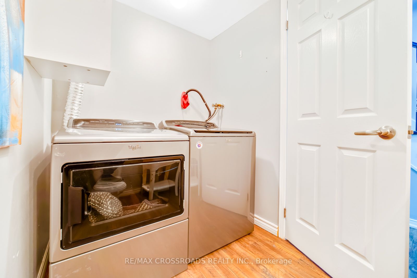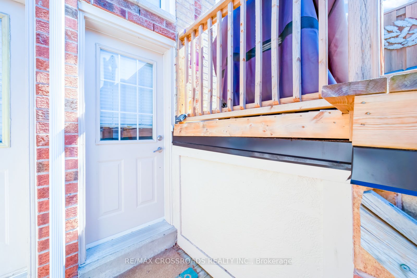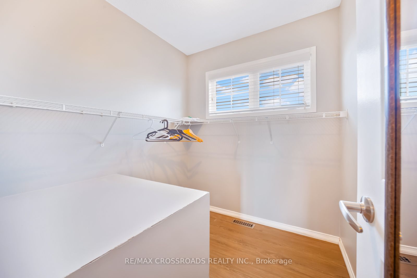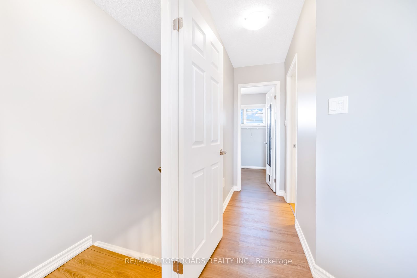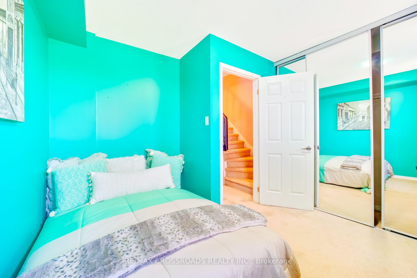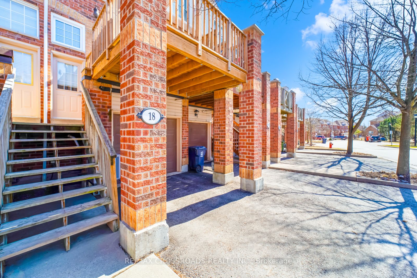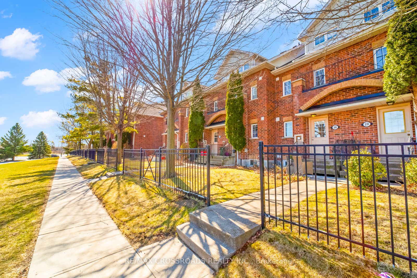
$739,900
Est. Payment
$2,826/mo*
*Based on 20% down, 4% interest, 30-year term
Listed by RE/MAX CROSSROADS REALTY INC.
Condo Townhouse•MLS #E12068479•New
Included in Maintenance Fee:
Common Elements
Building Insurance
Room Details
| Room | Features | Level |
|---|---|---|
Living Room 5.84 × 2.92 m | Vinyl FloorW/O To TerraceFireplace | Main |
Dining Room 5.84 × 2.92 m | Vinyl FloorCombined w/Living | Main |
Kitchen 3.71 × 3.43 m | Porcelain FloorBacksplashStainless Steel Appl | Main |
Primary Bedroom 3.78 × 4.69 m | Vinyl FloorEnsuite BathJuliette Balcony | Third |
Bedroom 2 3.21 × 3.17 m | Hardwood FloorWindowCloset | Second |
Bedroom 3 2.31 × 3.2 m | BroadloomWindowCloset | Second |
Client Remarks
Move-In Ready! Gorgeous 3-Bed, 3-Bath Townhouse In A High-Demand Location, Minutes To Rouge National Park. Features Include An Updated Custom Kitchen With Stainless Steel Appliances, Quartz Countertops, Under-Mount Sink and Extra Cabinets. Open Concept Spacious Living Room With Fireplace and Walk-out To Large Terrace. Painted Thru Out With New Floors, Windows, and Patio Doors. Prime Bedroom With Walk-In Closet, Ensuite Bath, and Juliet Balcony. Large Family Room In Basement With Direct Garage Access. Beautiful Front Yard Backing Onto Conservation Area. Close To GO Station, Hwy 401, Toronto Zoo, TTC, and Great Schools. A Must-See!
About This Property
2 Hedge End Road, Scarborough, M1B 5Z4
Home Overview
Basic Information
Walk around the neighborhood
2 Hedge End Road, Scarborough, M1B 5Z4
Shally Shi
Sales Representative, Dolphin Realty Inc
English, Mandarin
Residential ResaleProperty ManagementPre Construction
Mortgage Information
Estimated Payment
$0 Principal and Interest
 Walk Score for 2 Hedge End Road
Walk Score for 2 Hedge End Road

Book a Showing
Tour this home with Shally
Frequently Asked Questions
Can't find what you're looking for? Contact our support team for more information.
See the Latest Listings by Cities
1500+ home for sale in Ontario

Looking for Your Perfect Home?
Let us help you find the perfect home that matches your lifestyle
