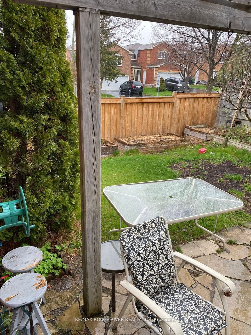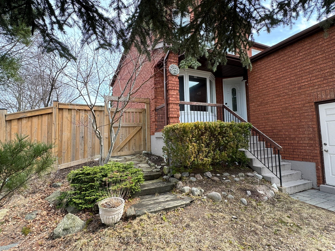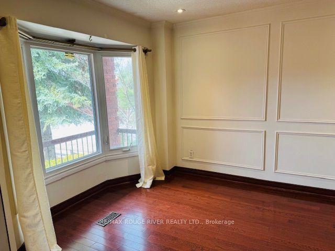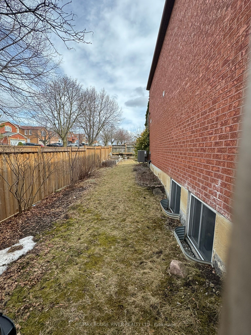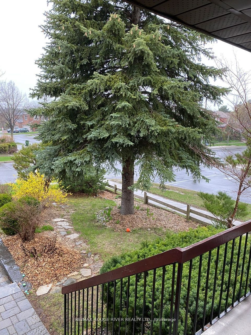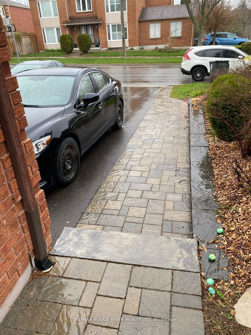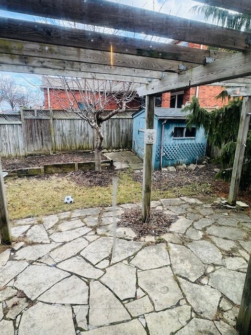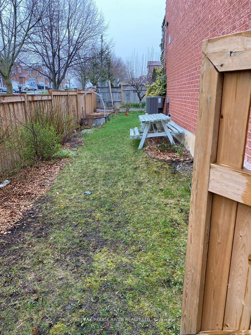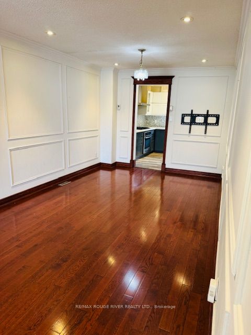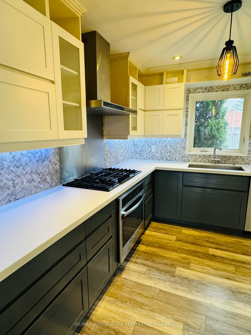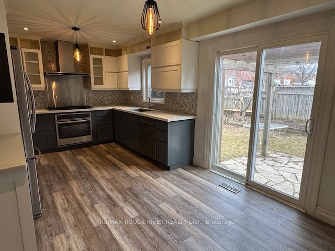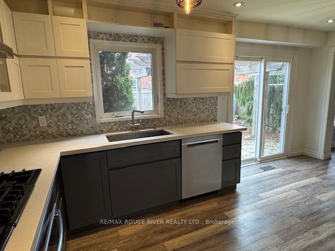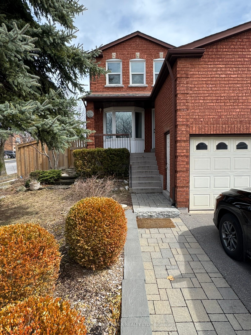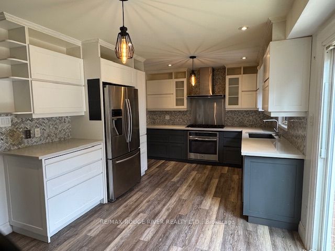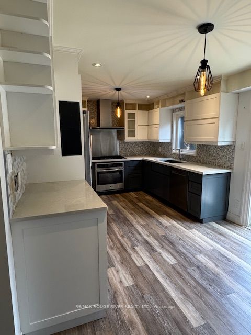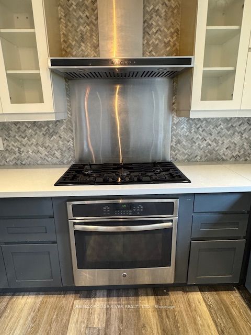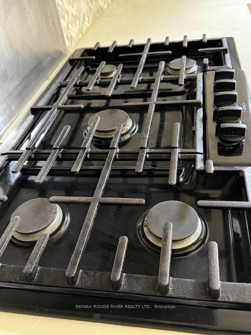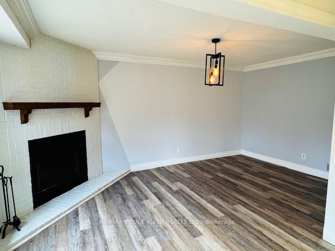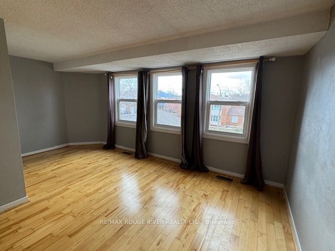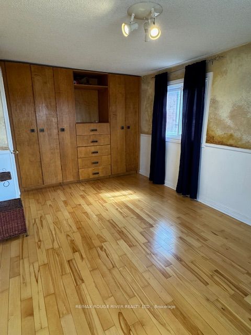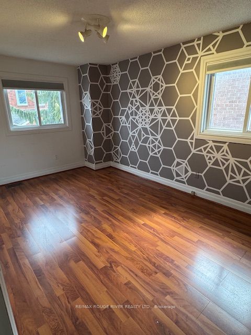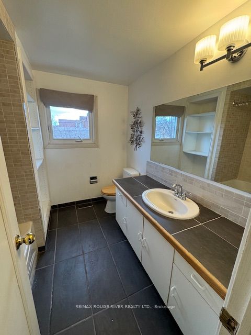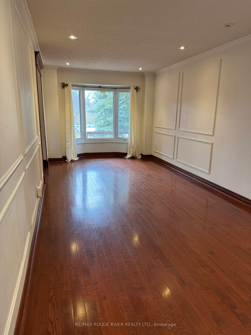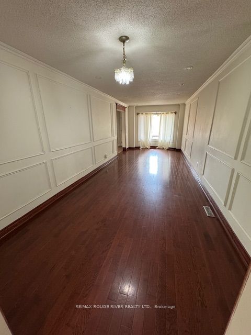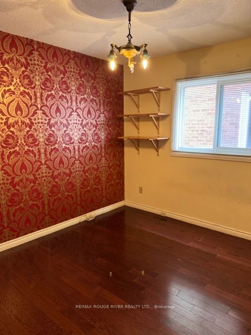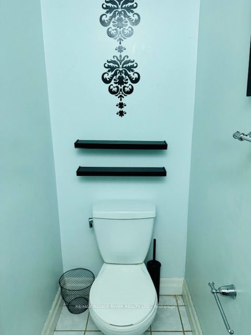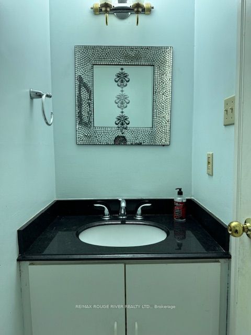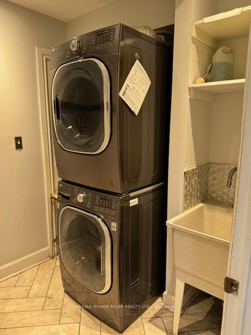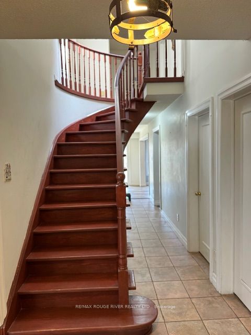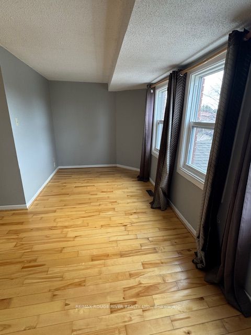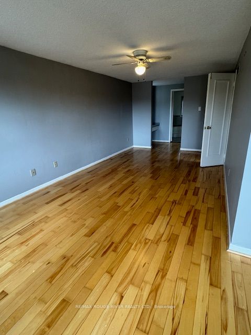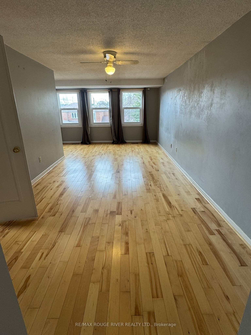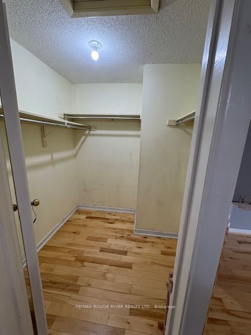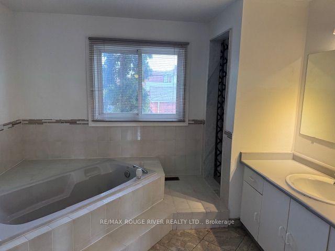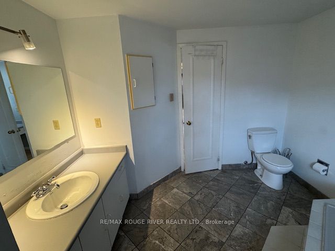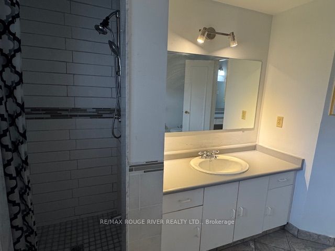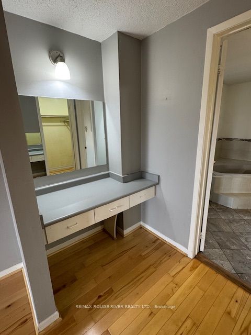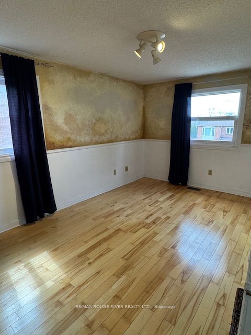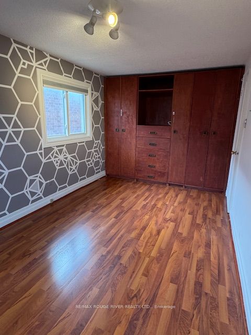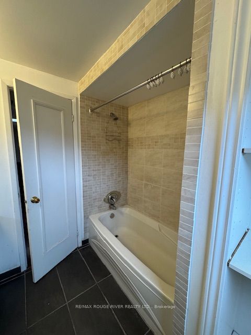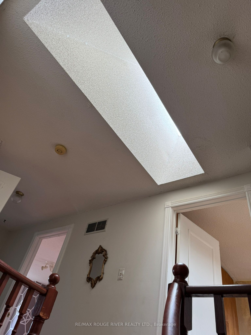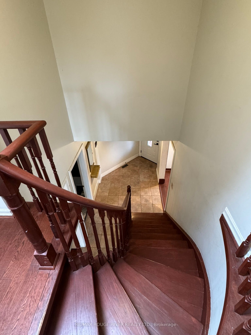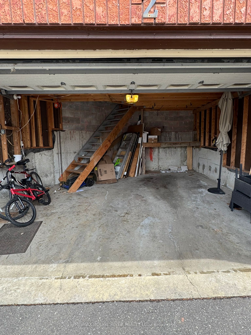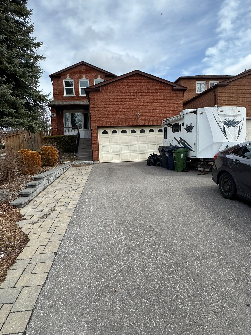
$3,450 /mo
Listed by RE/MAX ROUGE RIVER REALTY LTD.
Detached•MLS #E12043205•New
Room Details
| Room | Features | Level |
|---|---|---|
Living Room 4.5 × 3.1 m | Hardwood FloorPot LightsBay Window | Main |
Dining Room 3.4 × 3.1 m | Hardwood FloorPot LightsCrown Moulding | Main |
Kitchen 5.33 × 3.18 m | Modern KitchenStainless Steel ApplW/O To Yard | Main |
Primary Bedroom 6.63 × 3.06 m | Hardwood FloorWalk-In Closet(s)4 Pc Ensuite | Upper |
Bedroom 2 4.53 × 3.06 m | Hardwood FloorB/I Shelves | Upper |
Bedroom 3 4.5 × 2.72 m | Hardwood FloorB/I Shelves | Upper |
Client Remarks
Spacious Detached 2 Storey Clean & Well Kept Home featuring a Main Family Room and a Main Floor Den/Office that can also be used as a 4th Bedroom with a closet and 2 piece Bath just across the hall. Enjoy the Modern Upgraded Eat In Kitchen with Stainless Steel Appliances, Gas Stove, Custom Cabinets with Pull Outs. Kitchen walks out to a Fenced Backyard with space for your own vegetable and/or flower gardens. Handy Private In Suite Main Floor Laundry Room with Quality Washer/Dryer. The second level has 3 Large Bedrooms. The spacious primary bedroom offers a sitting area ideal for working at home or just relaxing, a walk in closet and a large 4 Piece Bath with Separate Tub & Shower. The other spacious bedrooms offer Built In Drawers & Closets. Easy clean carpet free flooring. 3 Car parking is made up of 1 car in garage and 2 on driveway in tandem. The garage has storage loft space. Tenant is pay 80% utilities and internet fees.
About This Property
2 Gennela Square, Scarborough, M1B 5A9
Home Overview
Basic Information
Walk around the neighborhood
2 Gennela Square, Scarborough, M1B 5A9
Shally Shi
Sales Representative, Dolphin Realty Inc
English, Mandarin
Residential ResaleProperty ManagementPre Construction
 Walk Score for 2 Gennela Square
Walk Score for 2 Gennela Square

Book a Showing
Tour this home with Shally
Frequently Asked Questions
Can't find what you're looking for? Contact our support team for more information.
Check out 100+ listings near this property. Listings updated daily
See the Latest Listings by Cities
1500+ home for sale in Ontario

Looking for Your Perfect Home?
Let us help you find the perfect home that matches your lifestyle
