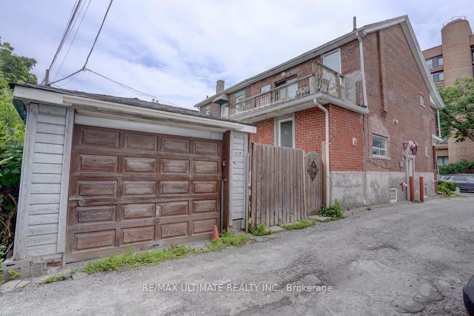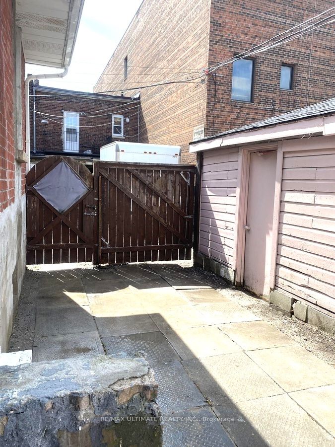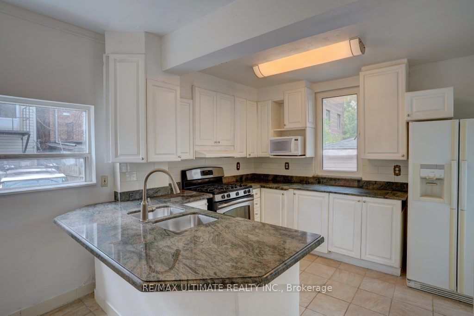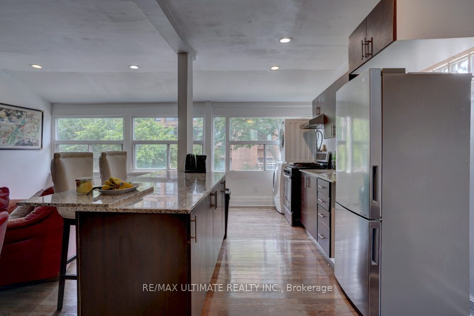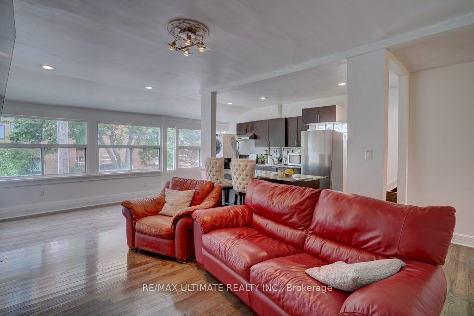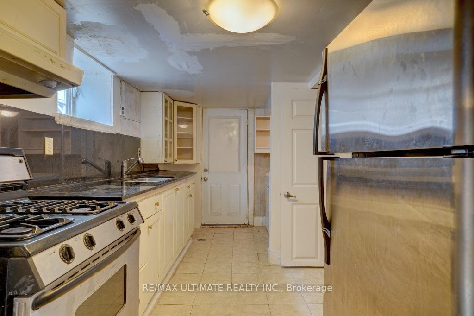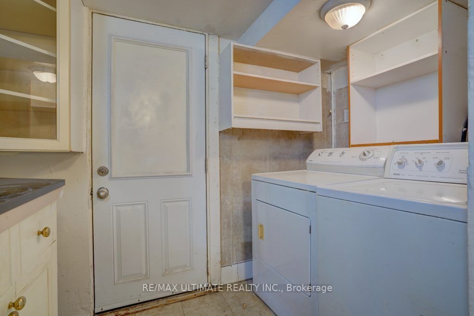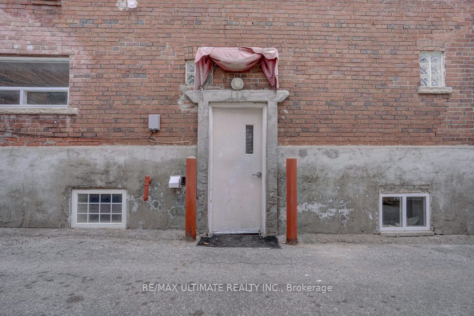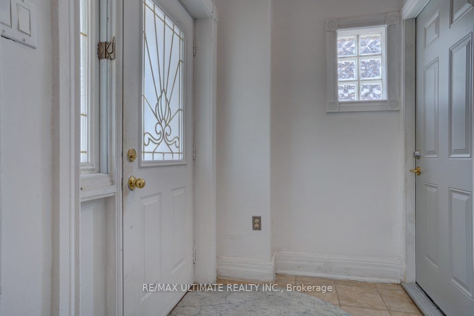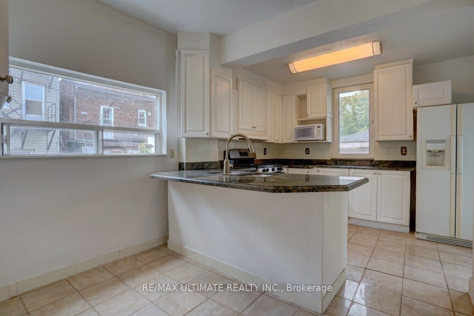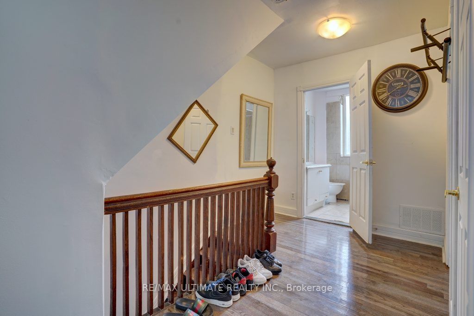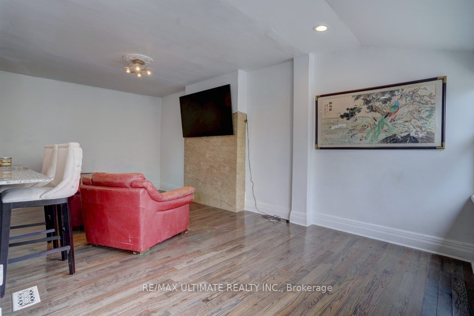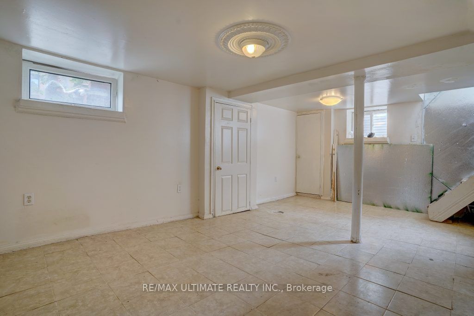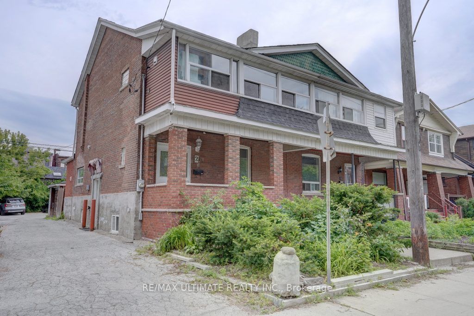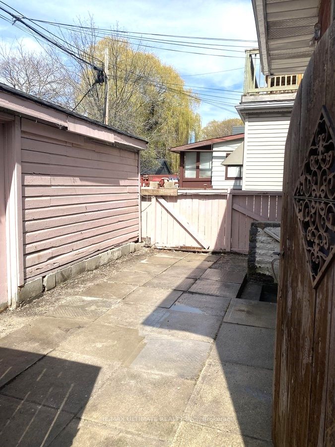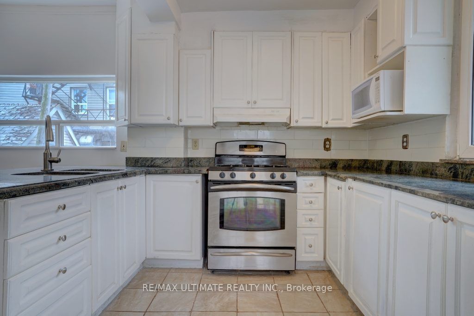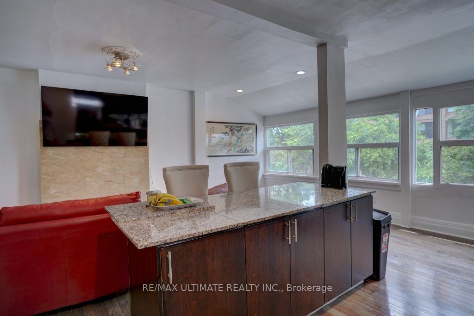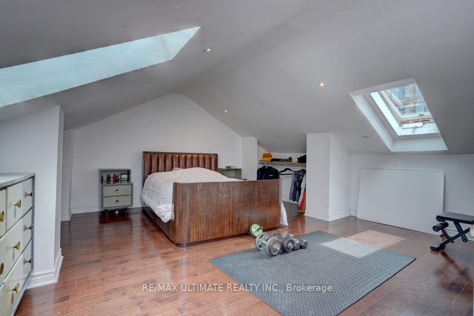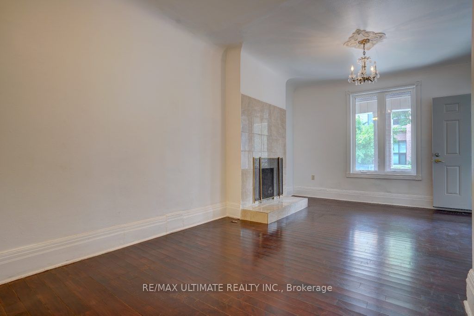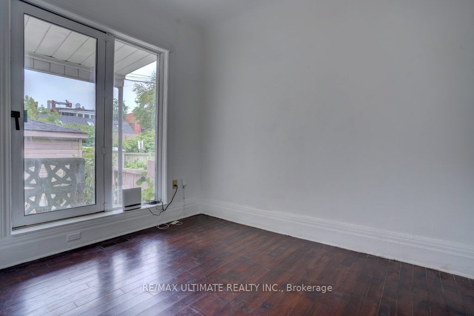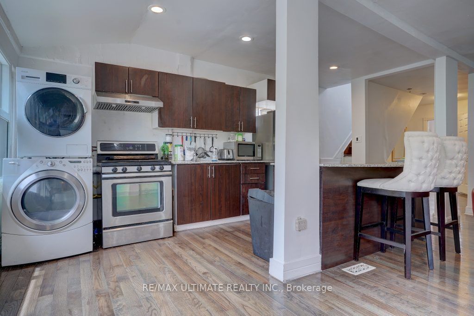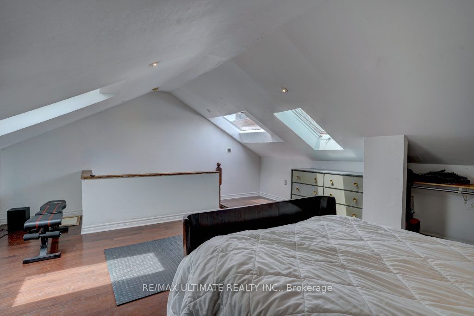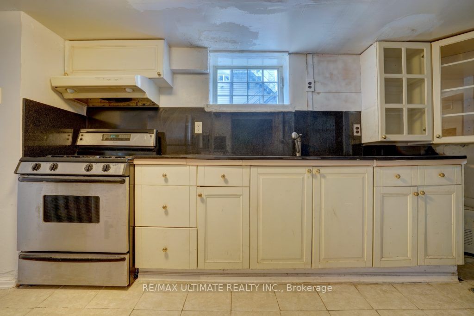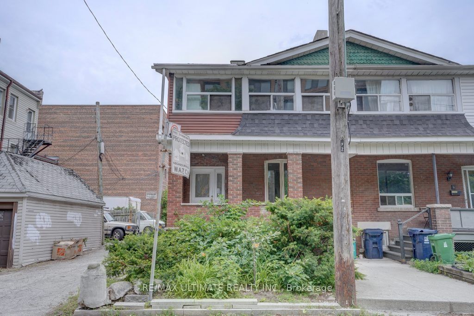
$1,499,000
Est. Payment
$5,725/mo*
*Based on 20% down, 4% interest, 30-year term
Listed by RE/MAX ULTIMATE REALTY INC.
Semi-Detached •MLS #E11925407•New
Room Details
| Room | Features | Level |
|---|---|---|
Living Room 5.2 × 3.4 m | WindowHardwood Floor | Main |
Kitchen 2.05 × 5.4 m | WindowHardwood FloorWalk-Out | Main |
Bedroom 2.8 × 4.1 m | WindowHardwood FloorCloset | Main |
Bedroom 2 4.05 × 3.25 m | WindowHardwood FloorCloset | Second |
Living Room 5 × 2.35 m | Hardwood FloorWindow | Second |
Kitchen 6.25 × 3.2 m | Hardwood FloorWindowGranite Counters | Second |
Client Remarks
2 Dearbourne.. this Impressive 3 storey home on Tree lined and close to all things Prime Riverdale, Containing 4 bedrooms 3 washrooms and 1 private parking plus single car Garage on right of way. It has good bones. Steps to Danforth, TTC and DVP, Riverdale and Withrow Park. In The FRANKLAND SCHOOL DISTRICT. 2nd floor 2 bedroom unit $2600, 1st floor 1 bedroom unit $2000, Basement was rented for $1400 a month. Garage rented 250 a month.3 Fridges 3 stoves Dishwasher Washer and Dryer & all light fixtures.
About This Property
2 Dearbourne Avenue, Scarborough, M4K 1M7
Home Overview
Basic Information
Walk around the neighborhood
2 Dearbourne Avenue, Scarborough, M4K 1M7
Shally Shi
Sales Representative, Dolphin Realty Inc
English, Mandarin
Residential ResaleProperty ManagementPre Construction
Mortgage Information
Estimated Payment
$0 Principal and Interest
 Walk Score for 2 Dearbourne Avenue
Walk Score for 2 Dearbourne Avenue

Book a Showing
Tour this home with Shally
Frequently Asked Questions
Can't find what you're looking for? Contact our support team for more information.
See the Latest Listings by Cities
1500+ home for sale in Ontario

Looking for Your Perfect Home?
Let us help you find the perfect home that matches your lifestyle
