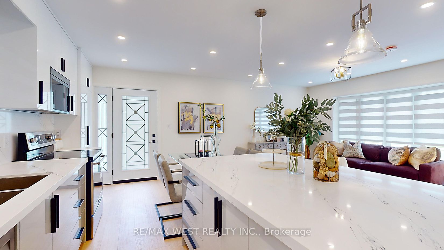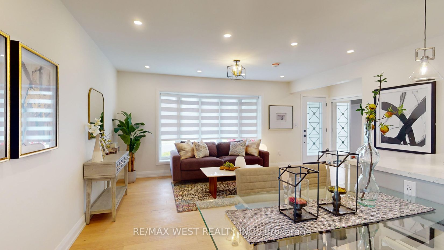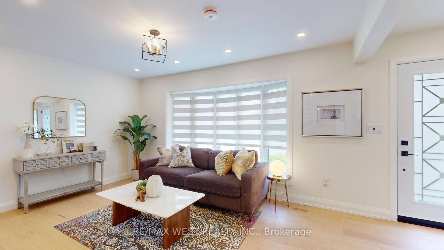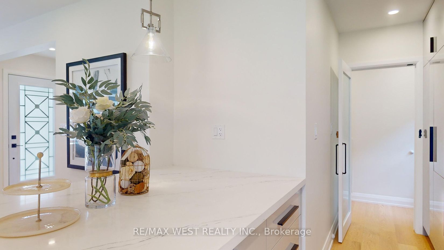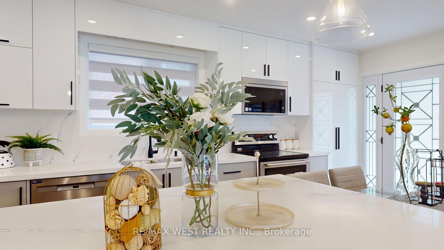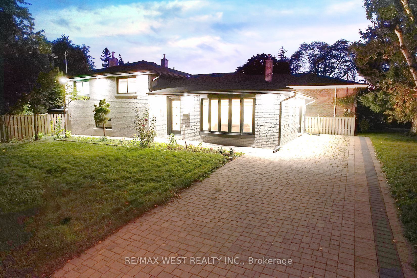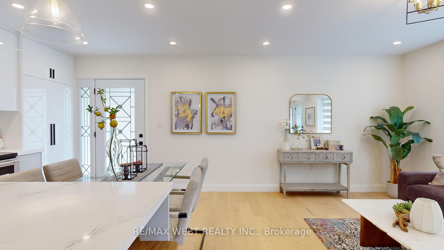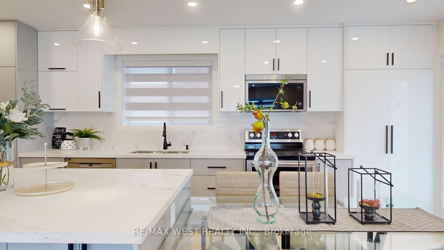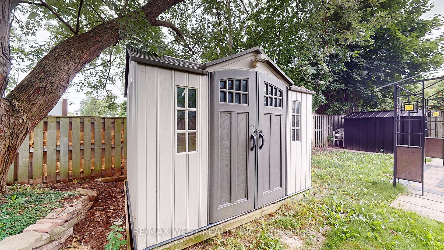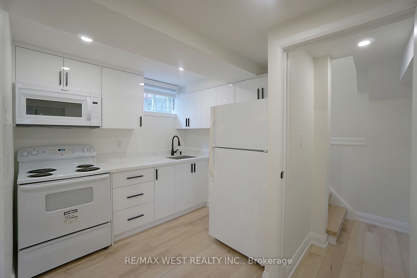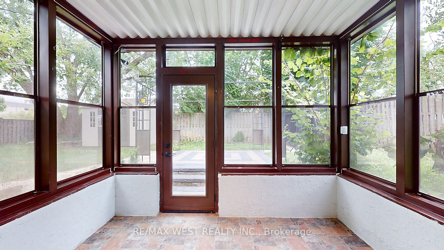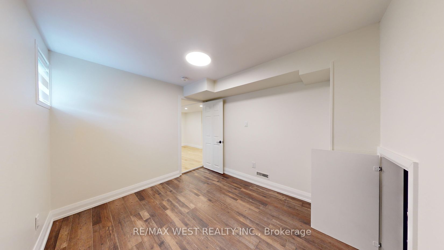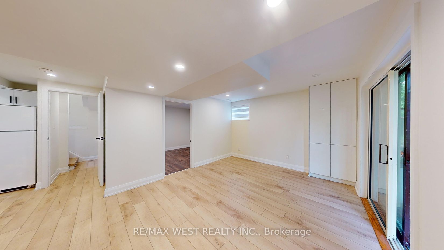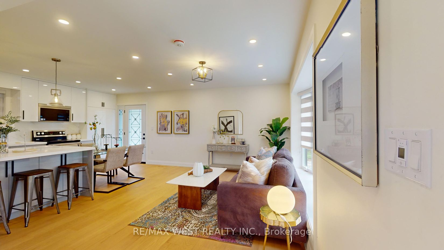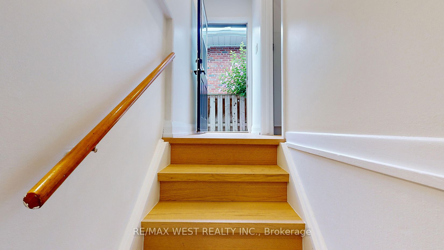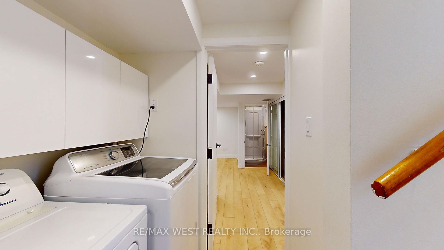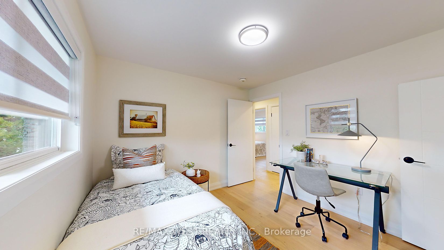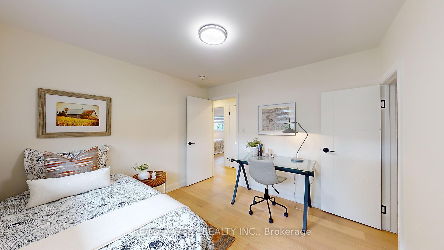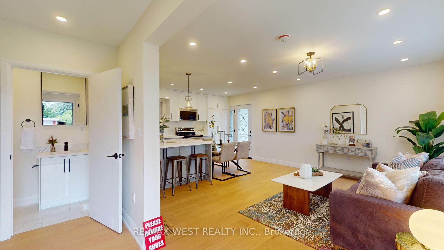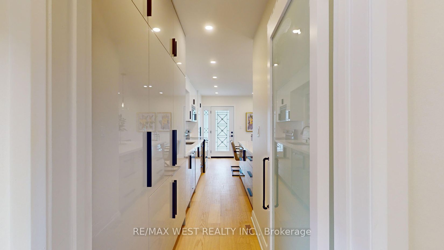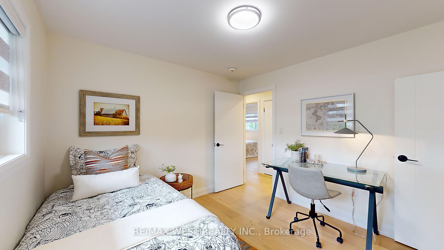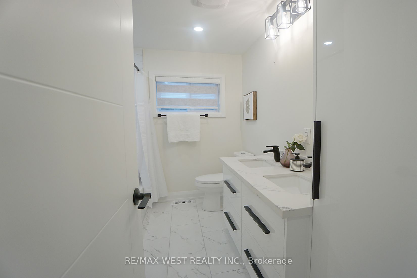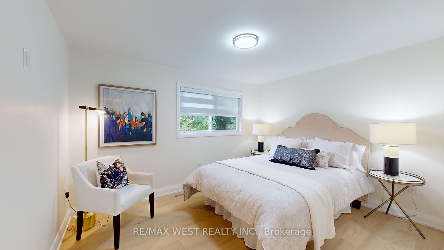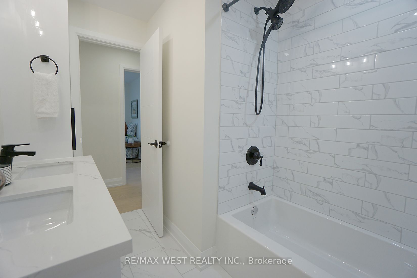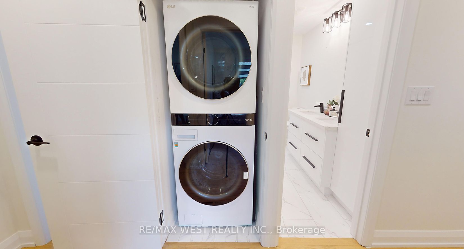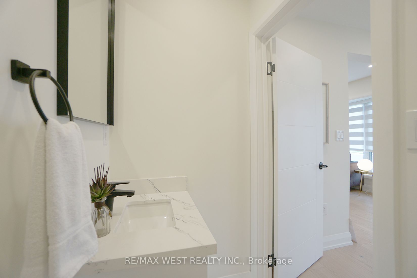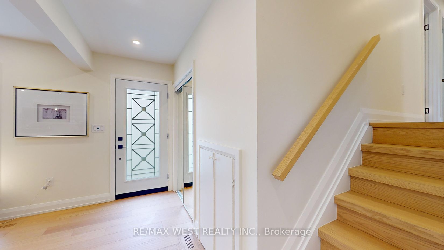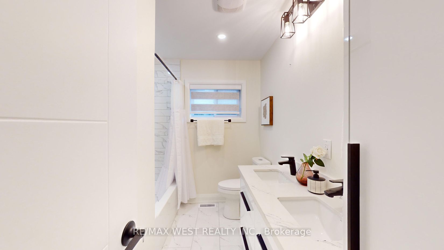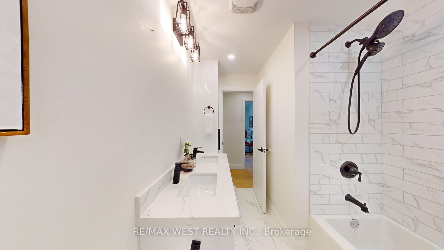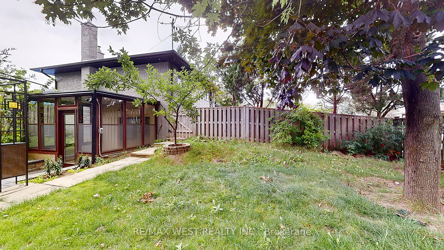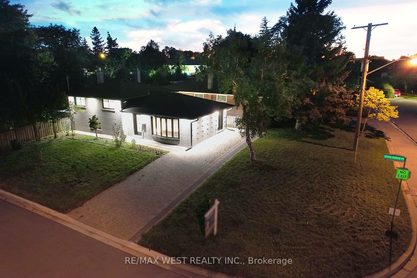
$1,319,000
Est. Payment
$5,038/mo*
*Based on 20% down, 4% interest, 30-year term
Listed by RE/MAX WEST REALTY INC.
Detached•MLS #E12068564•Price Change
Room Details
| Room | Features | Level |
|---|---|---|
Living Room 4.5 × 3.69 m | Ground | |
Dining Room 2.93 × 2.47 m | Ground | |
Kitchen 6.75 × 2.9 m | Ground | |
Bedroom 3.04 × 3.78 m | Second | |
Bedroom 3.08 × 2.77 m | Second | |
Bedroom 3.65 × 2.77 m | Second |
Client Remarks
Absolutely Gorgeous, Completely renovated from top to bottom, professionally designed with high-quality materials, finishes, and great attention to detail. This bright and cheerful family home features a stylish kitchen with quartz countertops and brand new stainless steel appliances. The finished basement includes a walkout and separate entrance, providing additional space and convenience. The location is unbeatable! Close to top-rated schools, parks, shopping centers, and public transit. Just steps away from the Metro, LCBO, Parkway Mall, and Wexford Collegiate School of Arts. Minutes to the 401/DVP/404, and near Costco and Home Depot. The seller does not warrant the retrofit status of the basement. Don't miss the opportunity to make 2 Clanwilliam Court your new Home! A must-see!
About This Property
2 Clanwilliam Court, Scarborough, M1R 4R2
Home Overview
Basic Information
Walk around the neighborhood
2 Clanwilliam Court, Scarborough, M1R 4R2
Shally Shi
Sales Representative, Dolphin Realty Inc
English, Mandarin
Residential ResaleProperty ManagementPre Construction
Mortgage Information
Estimated Payment
$0 Principal and Interest
 Walk Score for 2 Clanwilliam Court
Walk Score for 2 Clanwilliam Court

Book a Showing
Tour this home with Shally
Frequently Asked Questions
Can't find what you're looking for? Contact our support team for more information.
See the Latest Listings by Cities
1500+ home for sale in Ontario

Looking for Your Perfect Home?
Let us help you find the perfect home that matches your lifestyle
