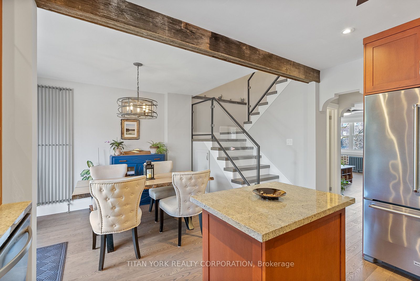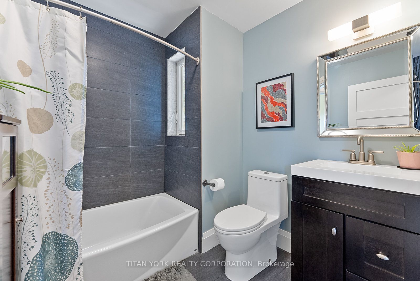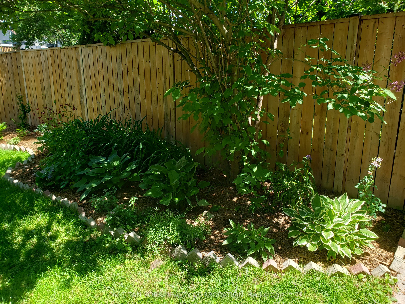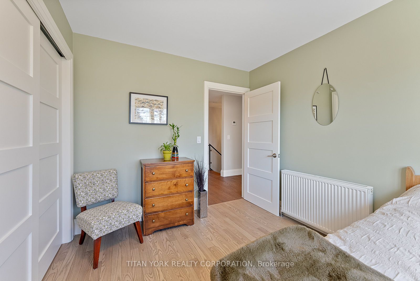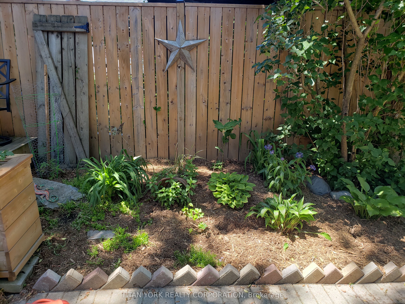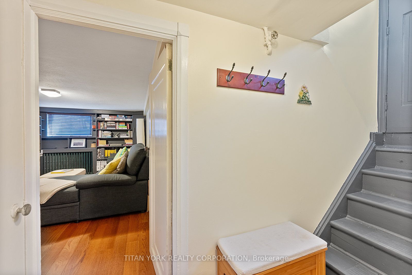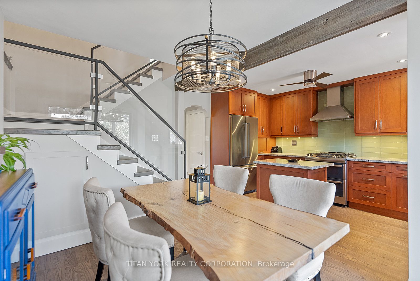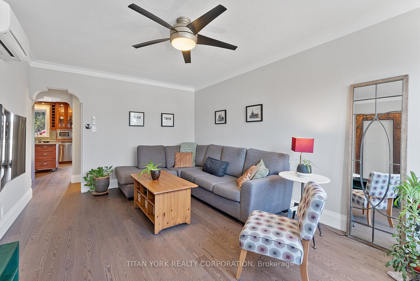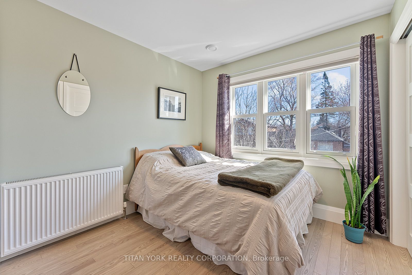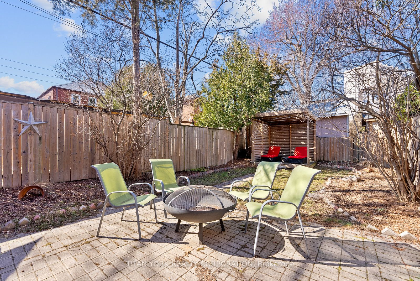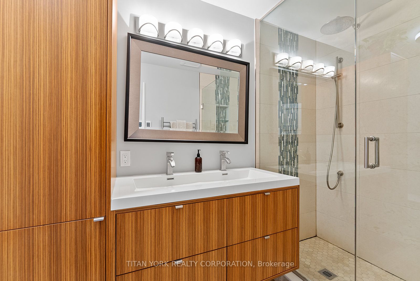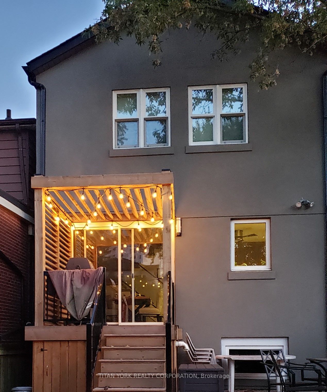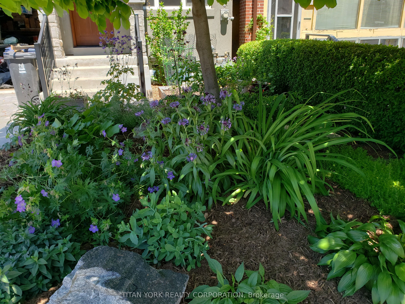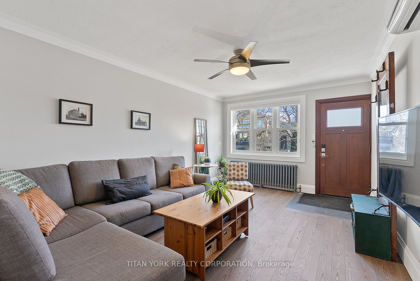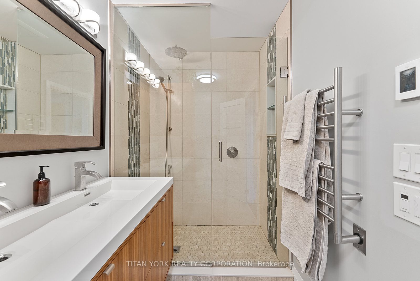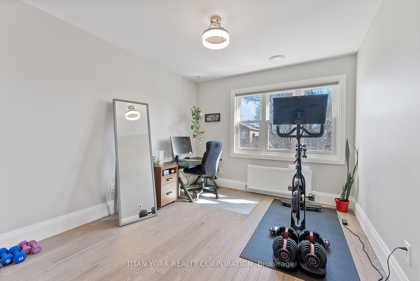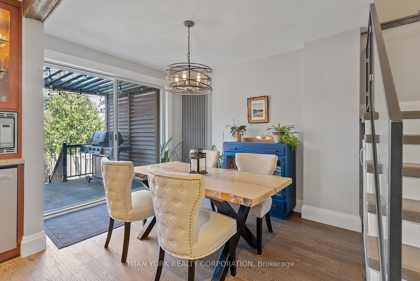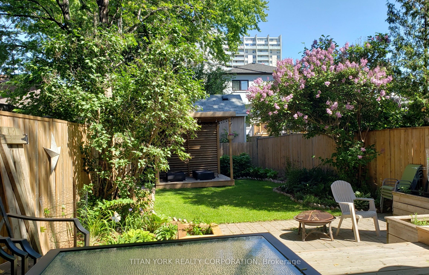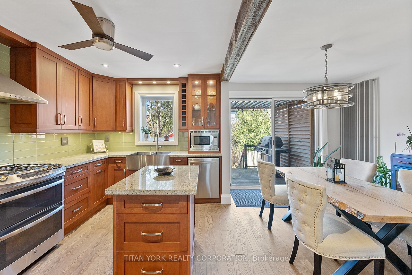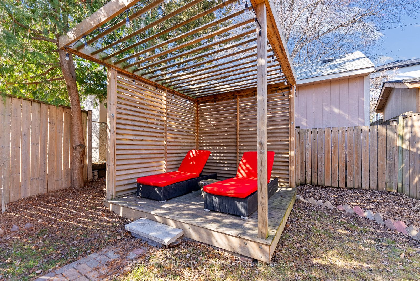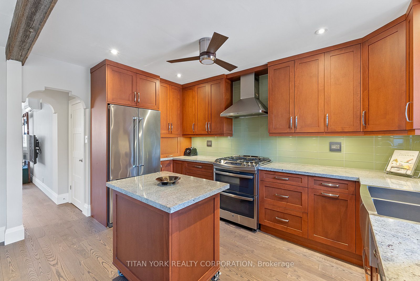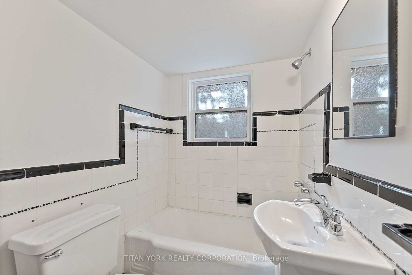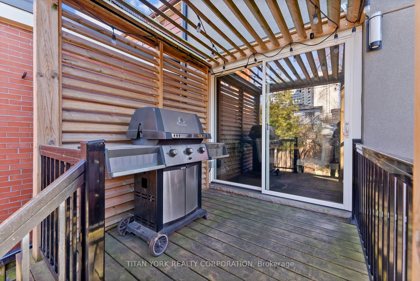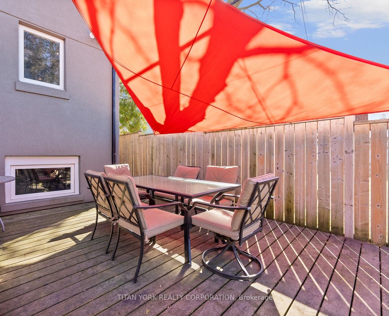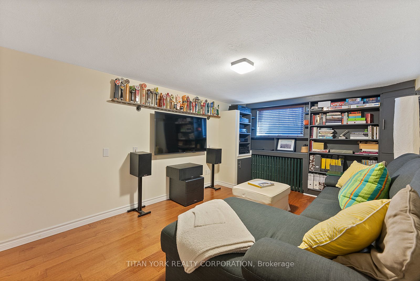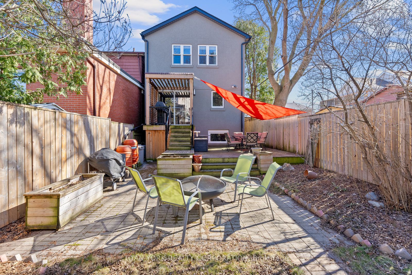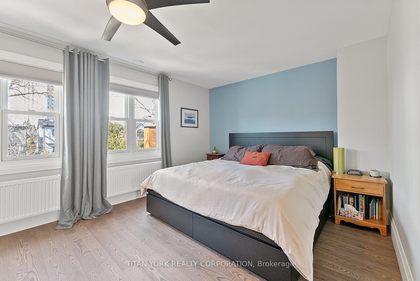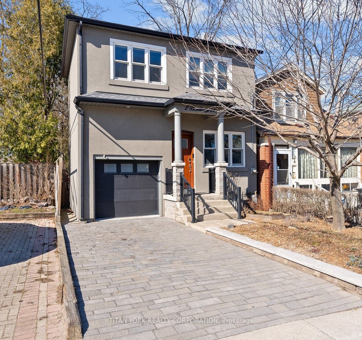
$1,375,000
Est. Payment
$5,252/mo*
*Based on 20% down, 4% interest, 30-year term
Listed by TITAN YORK REALTY CORPORATION
Detached•MLS #E12036174•New
Room Details
| Room | Features | Level |
|---|---|---|
Living Room 5.12 × 3.46 m | Hardwood FloorCrown Moulding | Main |
Kitchen 4.24 × 2.9 m | Granite CountersCentre IslandB/I Microwave | Main |
Dining Room 3.46 × 2.81 m | Overlooks BackyardHardwood Floor | Main |
Primary Bedroom 4.41 × 3.44 m | 4 Pc EnsuiteWalk-In Closet(s)Hardwood Floor | Second |
Bedroom 2 3.57 × 2.79 m | Large ClosetHardwood Floor | Second |
Bedroom 3 3.05 × 3.59 m | Hardwood Floor | Second |
Client Remarks
This Updated Detached Home Features Hardwood Floors Throughout, Upgraded Wood Windows, Custom High End Eat-In Kitchen With Walkout To Private Two Tiered Deck & Backyard. Lush Perennial Gardens - Your Private Retreat In The City With Secluded Lounge Deck. Private Driveway and Garage. Finished Basement With Separate Entrance - Possible In-law suite or Rental Unit. All The Great Community Amenities Close By Including Stan Wadlow Park & The East York Arena and Pool, Curling Club, Baseball Diamonds, Playground, Off Leash Dog Park, Taylor Creek Trail. A Short Walk To Danforth, Restaurants, Shops & Pubs, Schools, Beach, TTC & DVP. A Great Place To Live With So Much To Offer!
About This Property
2 Bracebridge Avenue, Scarborough, M4C 2X7
Home Overview
Basic Information
Walk around the neighborhood
2 Bracebridge Avenue, Scarborough, M4C 2X7
Shally Shi
Sales Representative, Dolphin Realty Inc
English, Mandarin
Residential ResaleProperty ManagementPre Construction
Mortgage Information
Estimated Payment
$0 Principal and Interest
 Walk Score for 2 Bracebridge Avenue
Walk Score for 2 Bracebridge Avenue

Book a Showing
Tour this home with Shally
Frequently Asked Questions
Can't find what you're looking for? Contact our support team for more information.
Check out 100+ listings near this property. Listings updated daily
See the Latest Listings by Cities
1500+ home for sale in Ontario

Looking for Your Perfect Home?
Let us help you find the perfect home that matches your lifestyle
