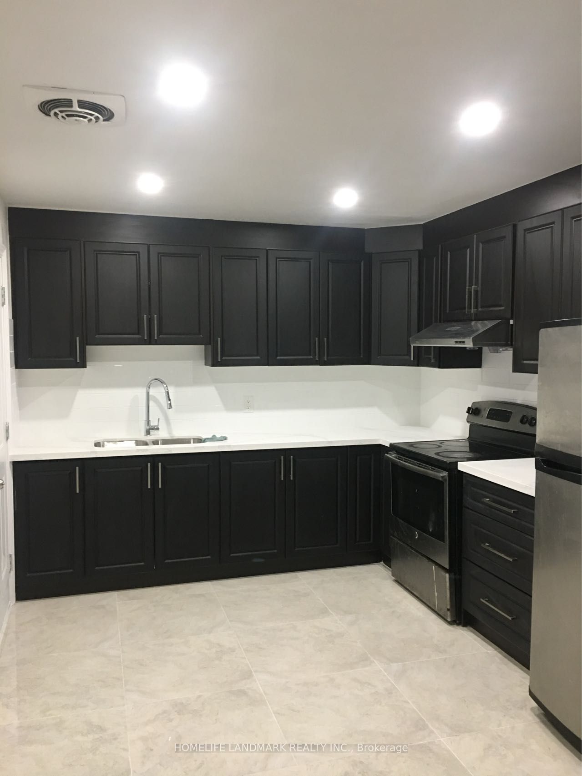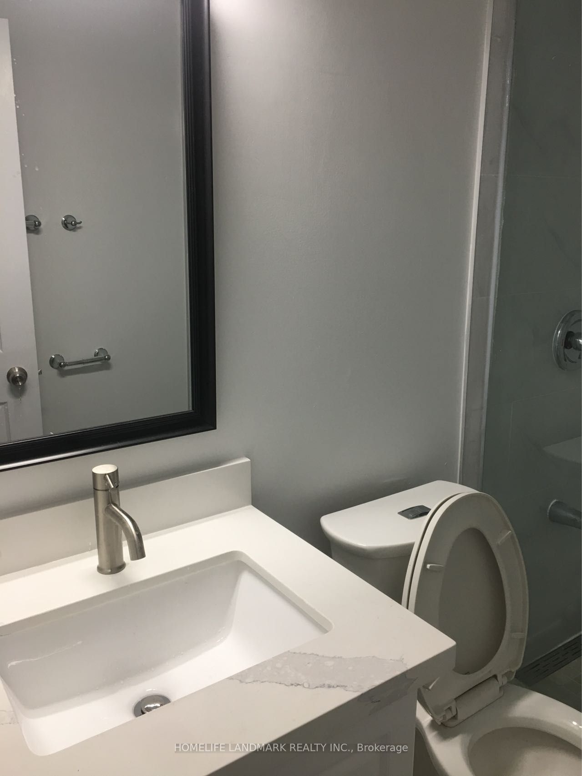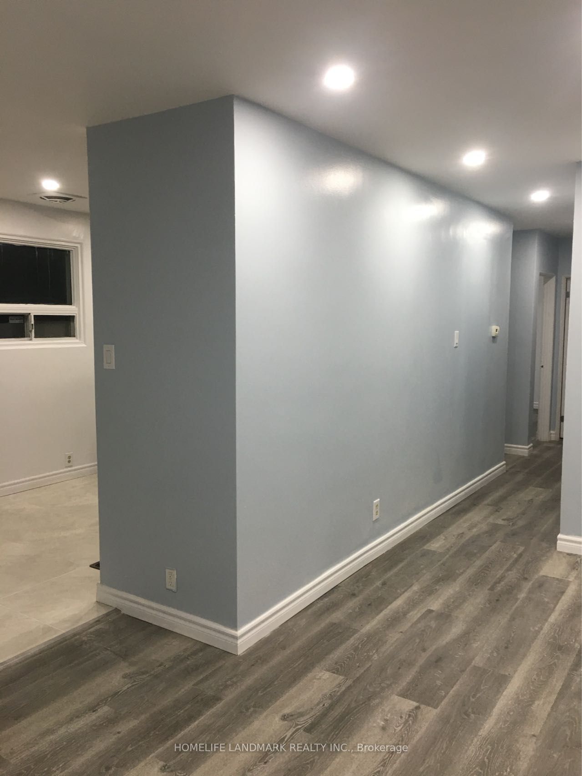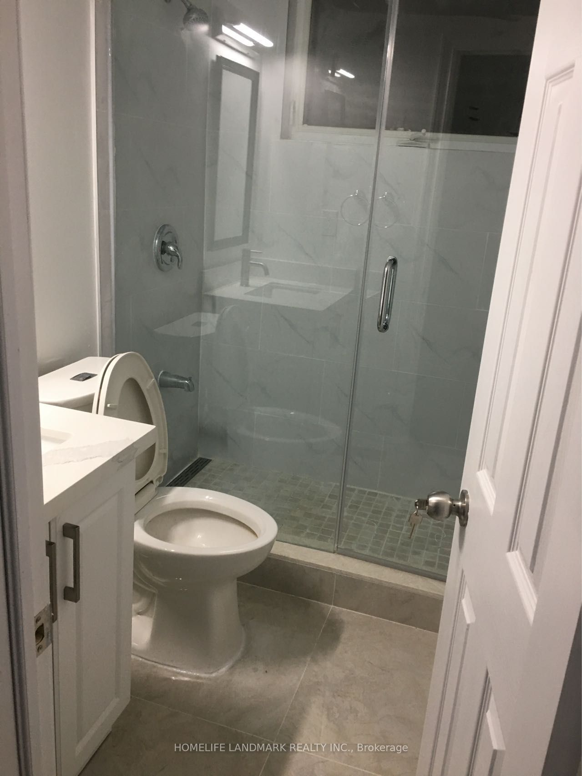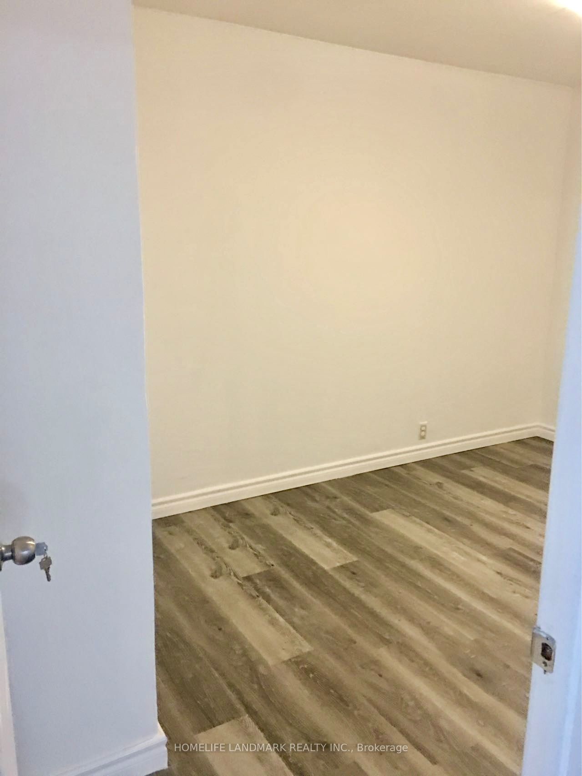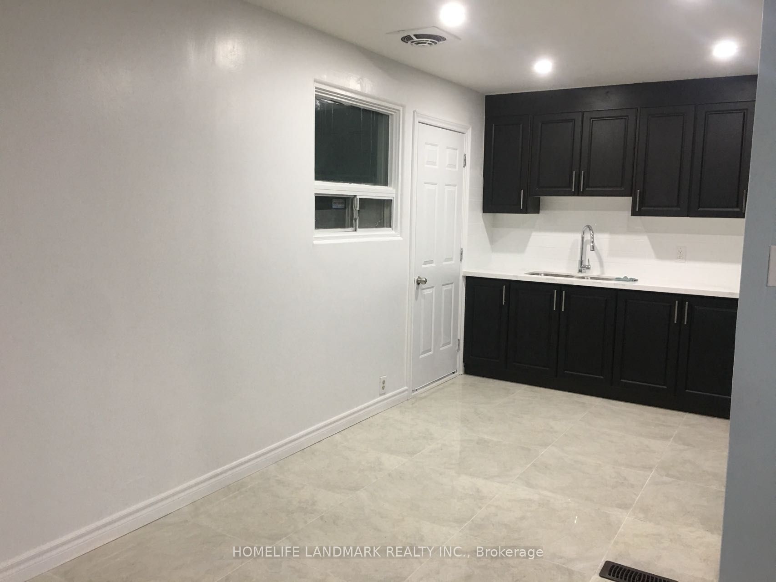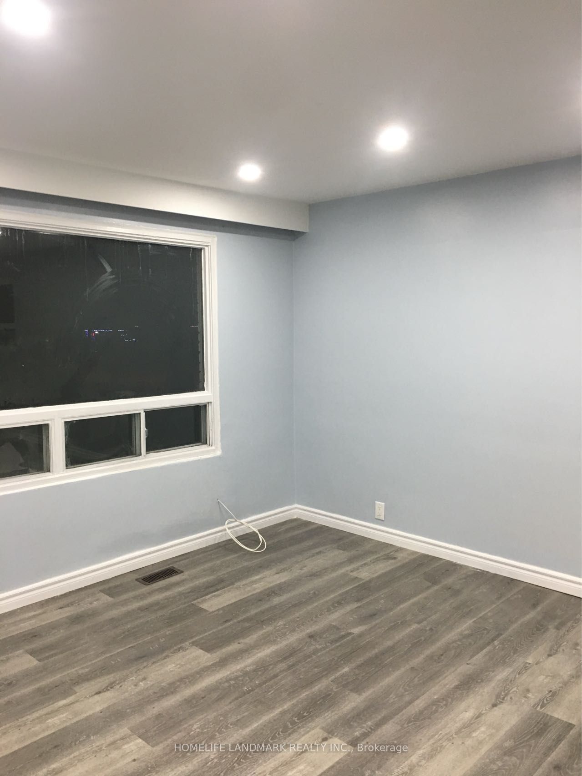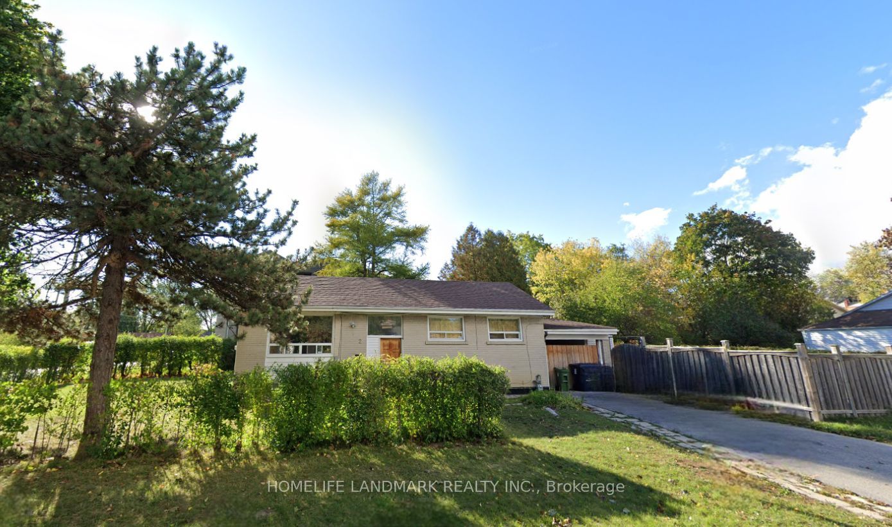
$1,188,000
Est. Payment
$4,537/mo*
*Based on 20% down, 4% interest, 30-year term
Listed by HOMELIFE LANDMARK REALTY INC.
Detached•MLS #E11994256•New
Room Details
| Room | Features | Level |
|---|---|---|
Living Room 3.93 × 4.12 m | Vinyl FloorLarge WindowOverlooks Frontyard | Main |
Dining Room 3.1 × 2.84 m | Vinyl FloorOpen ConceptPot Lights | Main |
Kitchen 3.32 × 3.04 m | Ceramic FloorPot LightsW/O To Deck | Main |
Primary Bedroom 3.66 × 3.05 m | Vinyl FloorWindowOverlooks Backyard | Main |
Bedroom 2 2.59 × 2.92 m | Vinyl FloorWindowOverlooks Backyard | Main |
Bedroom 3 3.08 × 2.65 m | Vinyl FloorWindowOverlooks Frontyard | Main |
Client Remarks
Welcome To This Bright and Spacious Family Home. Located In One of The Most Sought After Quiet and Child-Friendly Crescents in Prestigious Amoreaux Community. Mins to High Ranked Schools, Community Centre, TTC, Go Stations, Parks, Golf Course, Restaurants, and Supermarket, HWY401 & 404, and much more. Newly Finished Flooring, Kitchen, Bathrooms, Pot Lights Through Out. Finished Bsmt W/ Separated Entrance. Surrounded by Custom Built homes. Great Opportunity for Families, Investors and Builders. **EXTRAS** Fridge, Stove, Range Hood, Washer & Dryer (All Apps As Is Condition), all Lighting Fixtures.
About This Property
2 Adirondack Gate, Scarborough, M1T 3E7
Home Overview
Basic Information
Walk around the neighborhood
2 Adirondack Gate, Scarborough, M1T 3E7
Shally Shi
Sales Representative, Dolphin Realty Inc
English, Mandarin
Residential ResaleProperty ManagementPre Construction
Mortgage Information
Estimated Payment
$0 Principal and Interest
 Walk Score for 2 Adirondack Gate
Walk Score for 2 Adirondack Gate

Book a Showing
Tour this home with Shally
Frequently Asked Questions
Can't find what you're looking for? Contact our support team for more information.
Check out 100+ listings near this property. Listings updated daily
See the Latest Listings by Cities
1500+ home for sale in Ontario

Looking for Your Perfect Home?
Let us help you find the perfect home that matches your lifestyle
