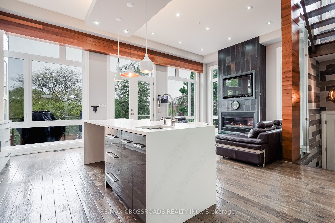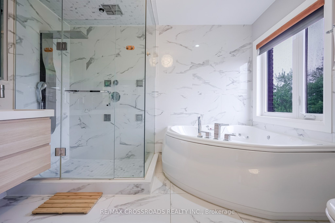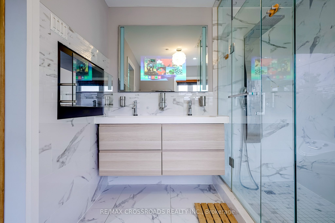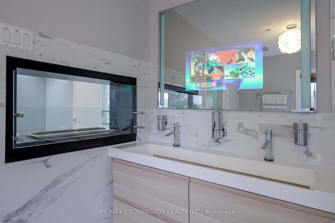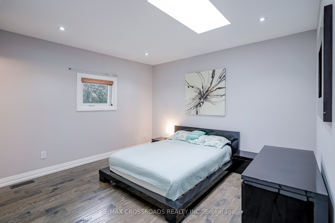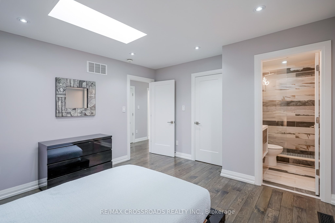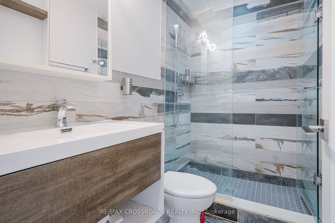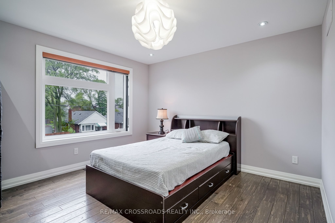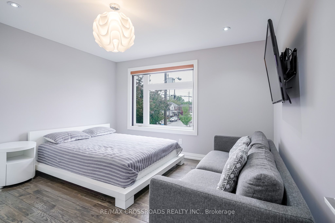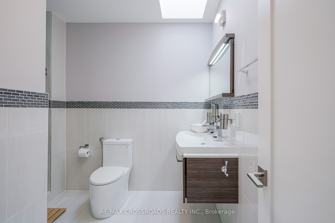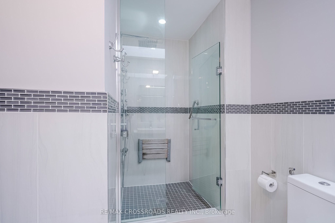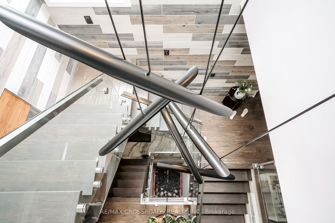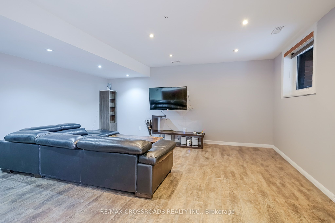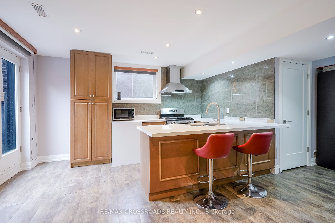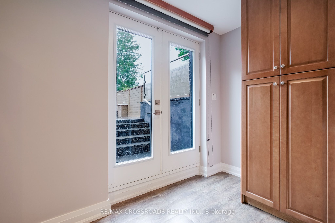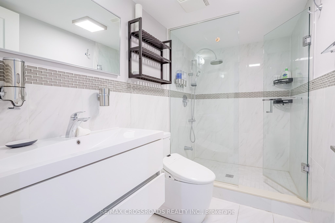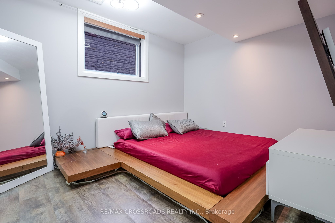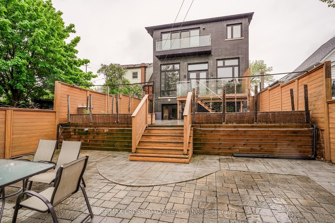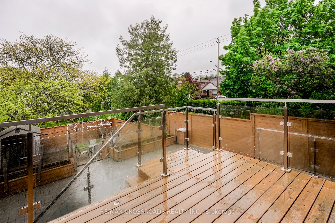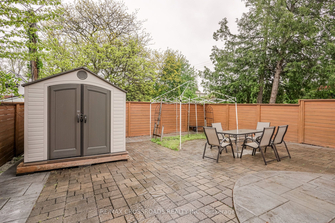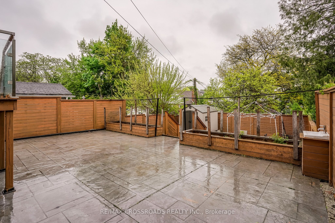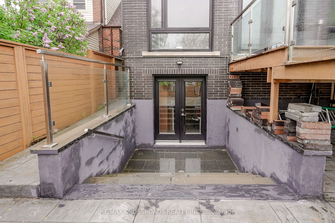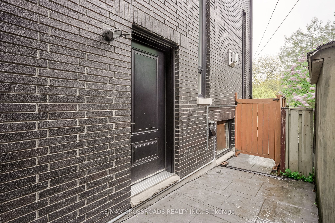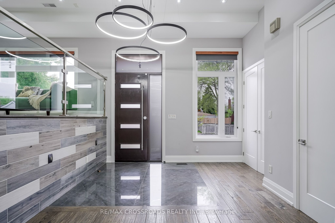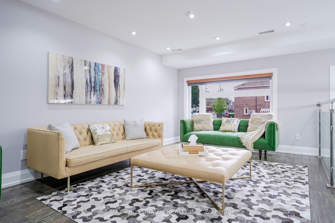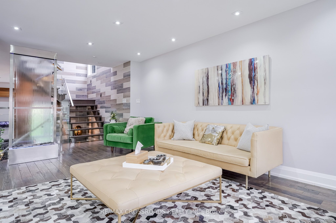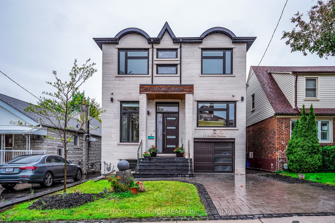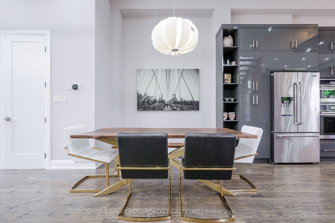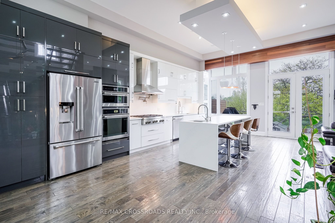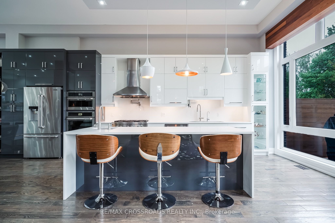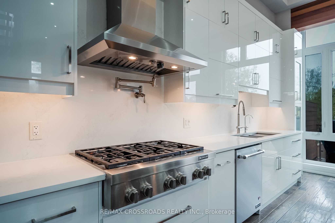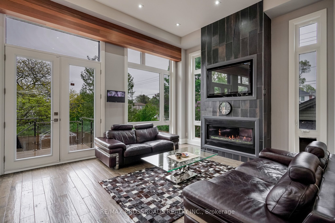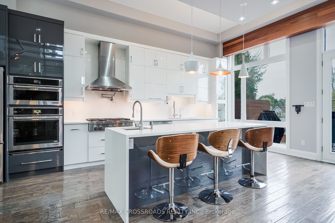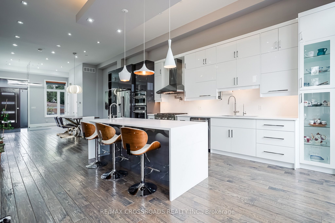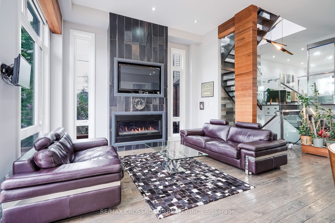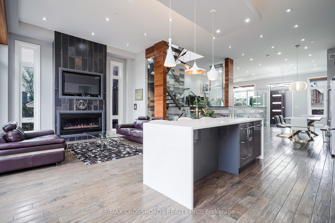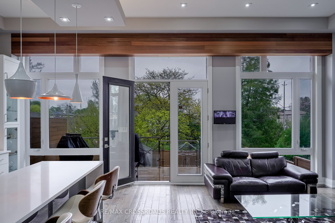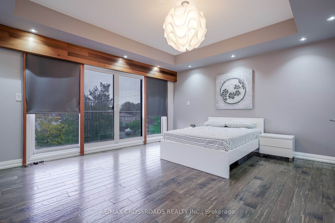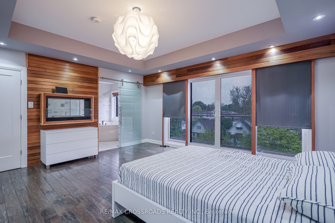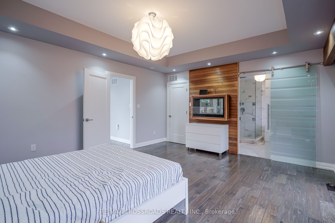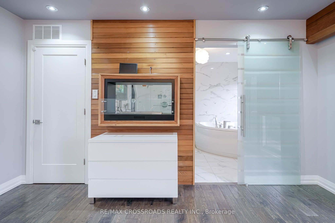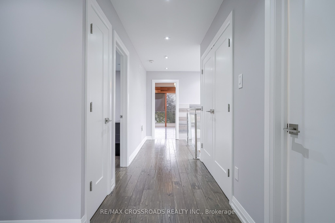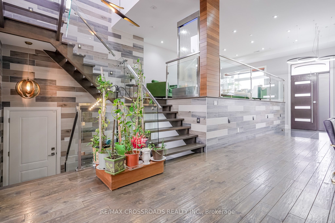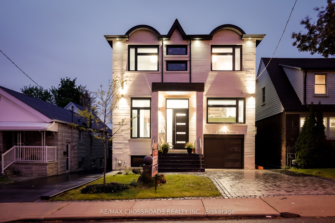
$2,488,000
Est. Payment
$9,502/mo*
*Based on 20% down, 4% interest, 30-year term
Listed by RE/MAX CROSSROADS REALTY INC.
Detached•MLS #E12173667•New
Room Details
| Room | Features | Level |
|---|---|---|
Living Room 6.7 × 3.05 m | Hardwood FloorOverlooks FrontyardPot Lights | Main |
Dining Room 5.18 × 4.6 m | Open ConceptHardwood FloorPot Lights | Main |
Kitchen 6.7 × 4.57 m | Stainless Steel ApplCentre IslandQuartz Counter | Main |
Primary Bedroom 4.88 × 4.45 m | Hardwood FloorFireplace5 Pc Ensuite | Second |
Bedroom 2 3.98 × 3.66 m | 3 Pc EnsuiteLarge WindowSkylight | Second |
Bedroom 3 3.99 × 3.7 m | Hardwood FloorPot LightsCloset | Second |
Client Remarks
Experience luxury living in this spectacular custom-built modern home, perfectly situated on a premium lot. Offering over 2,600 sq ft of beautifully designed living space across two levels, this residence combines modern elegance with everyday comfort and functionality. The Main floor features a spacious open-concept living and dining area, ideal for entertaining, with soaring ceilings that enhance the sense of light and space. A cozy family room with a beautiful fireplace flows into a show-stopping kitchen designed for both style and performance. This chef-inspired kitchen features a large central island, sleek quartz countertops, high-end JennAir appliances, and a custom back splash with an integrated pot-filler faucet above the stove perfect for professional-level cooking. Designer lighting and oversized windows bathe the space in natural light, enhancing its modern appeal. The gorgeous primary suite offers a luxurious ensuite bathroom and access to a private balcony perfect for relaxing. The second bedroom also features its own private three-piece ensuite, providing both comfort and convenience. Two additional generously sized bedrooms share a beautifully finished bathroom, making this home ideal for families or guests. Walk-in Basement Featuring one kitchen, one room and a three pc washroom. Large open area, ideal for a recreation room, gym, or home theatre. Private fully fenced large backyard with a storage shed. One car garage with stone finished driveway. Solid Home 12' Black Brick/Stone home Must see
About This Property
1A Roblin Avenue, Scarborough, M4C 3P7
Home Overview
Basic Information
Walk around the neighborhood
1A Roblin Avenue, Scarborough, M4C 3P7
Shally Shi
Sales Representative, Dolphin Realty Inc
English, Mandarin
Residential ResaleProperty ManagementPre Construction
Mortgage Information
Estimated Payment
$0 Principal and Interest
 Walk Score for 1A Roblin Avenue
Walk Score for 1A Roblin Avenue

Book a Showing
Tour this home with Shally
Frequently Asked Questions
Can't find what you're looking for? Contact our support team for more information.
See the Latest Listings by Cities
1500+ home for sale in Ontario

Looking for Your Perfect Home?
Let us help you find the perfect home that matches your lifestyle
