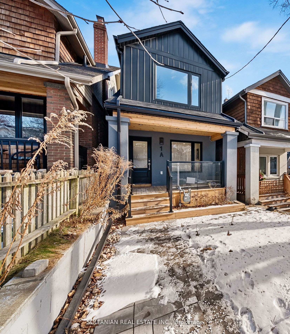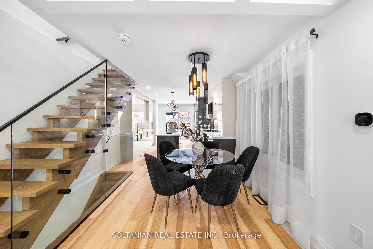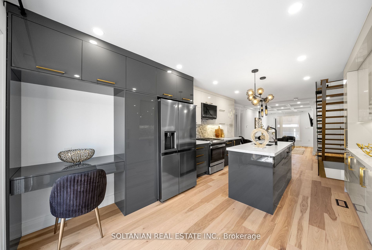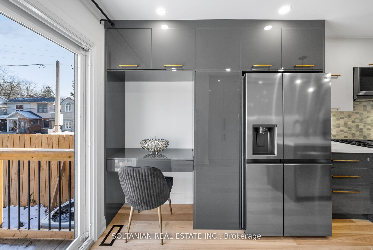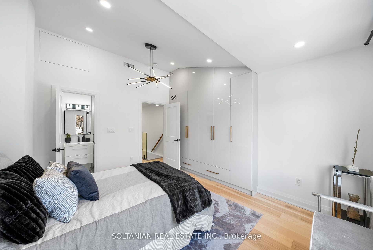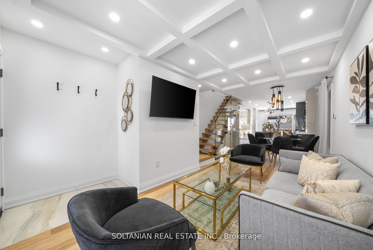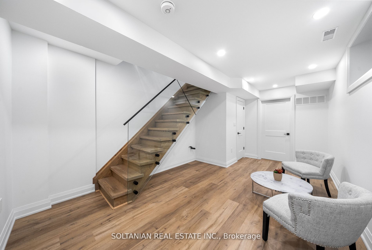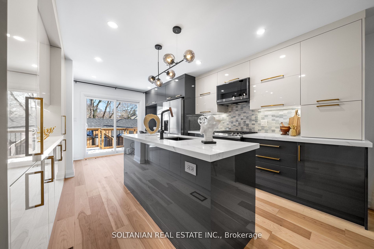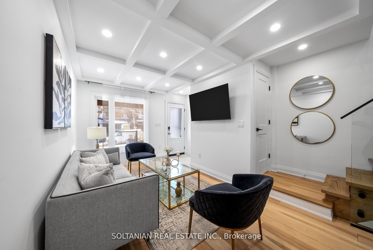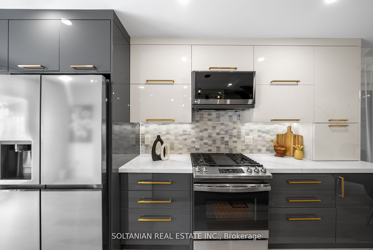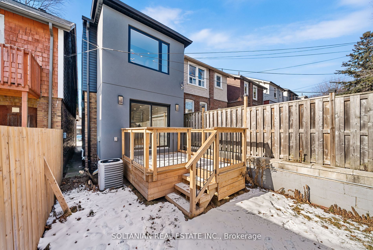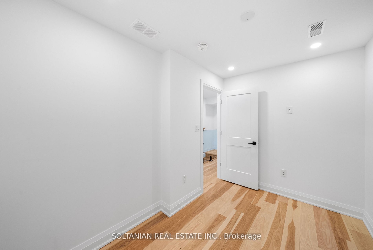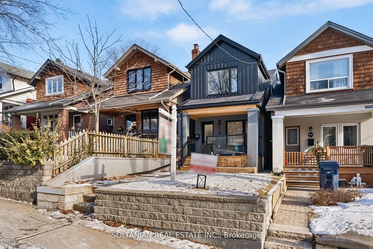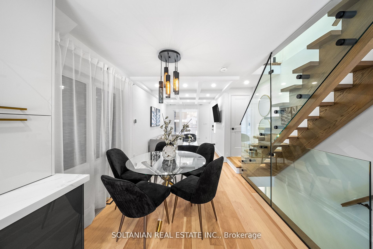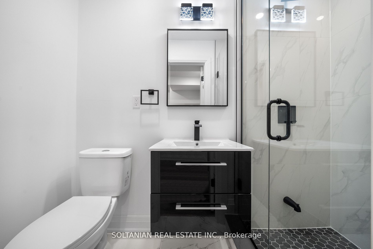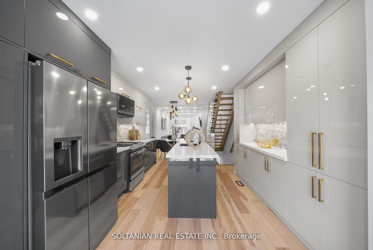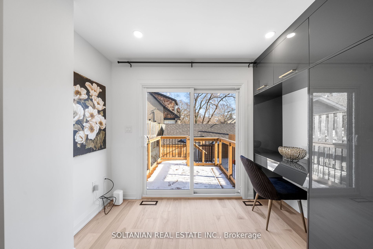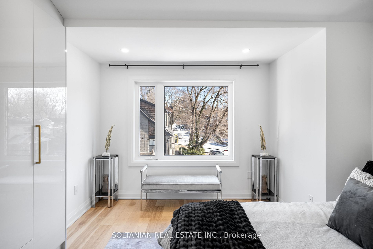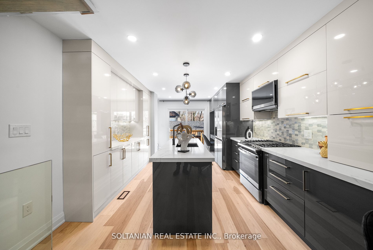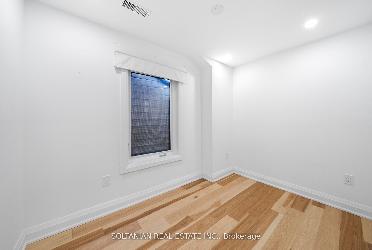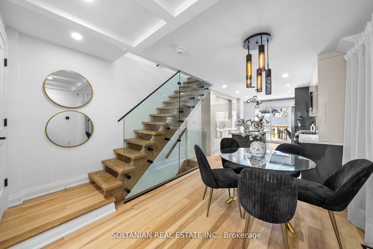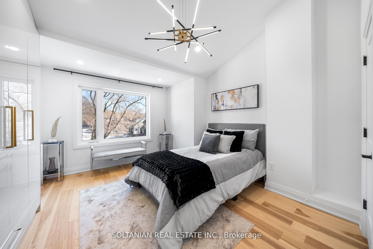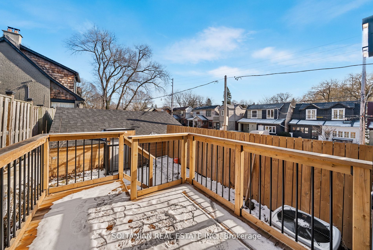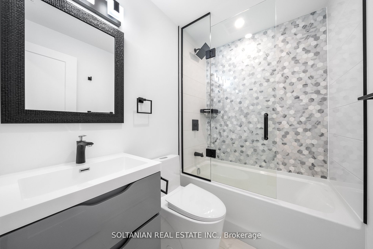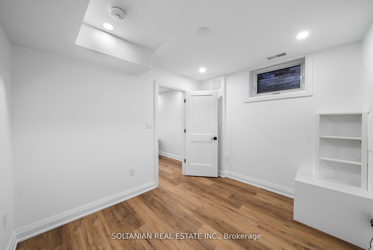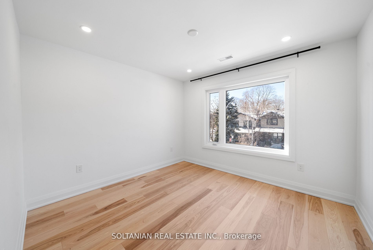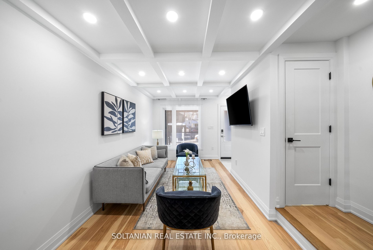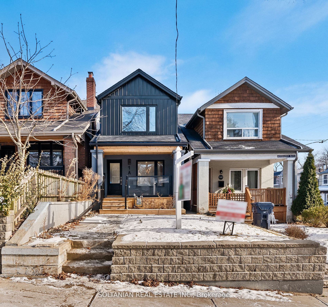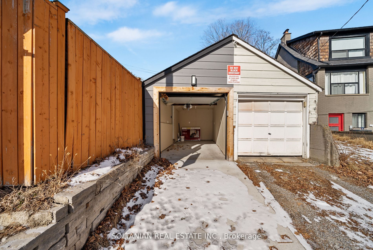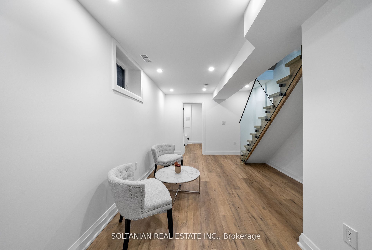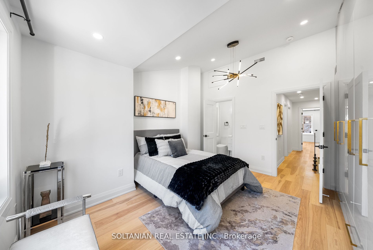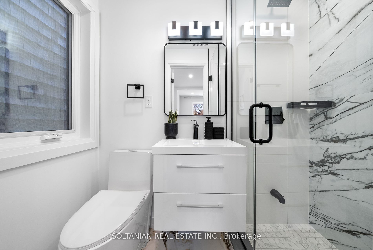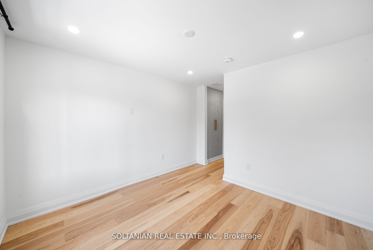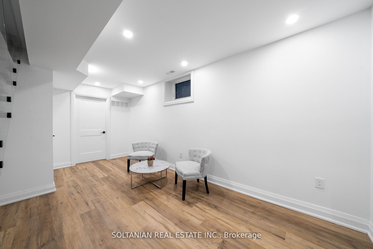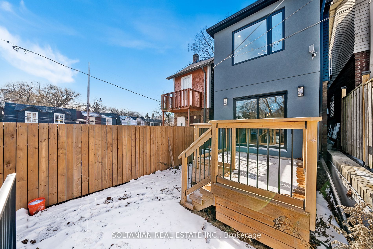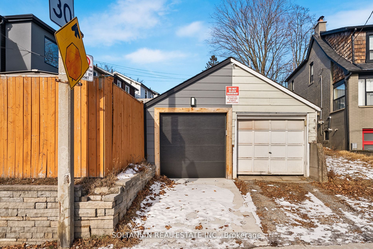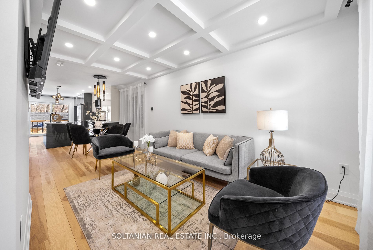
$1,673,000
Est. Payment
$6,390/mo*
*Based on 20% down, 4% interest, 30-year term
Listed by SOLTANIAN REAL ESTATE INC.
Detached•MLS #E11961199•New
Room Details
| Room | Features | Level |
|---|---|---|
Living Room 3.91 × 2.17 m | Open ConceptCoffered Ceiling(s)Pot Lights | Main |
Dining Room 3.91 × 2.17 m | Combined w/LivingWindowHardwood Floor | Main |
Kitchen 4 × 3.64 m | W/O To DeckCentre IslandStainless Steel Appl | Main |
Primary Bedroom 4.64 × 3.86 m | 4 Pc EnsuiteB/I ClosetPot Lights | Second |
Bedroom 2 3.25 × 2.9 m | Hardwood FloorWindowPot Lights | Second |
Bedroom 3 3.14 × 2.24 m | Large WindowB/I ClosetPot Lights | Second |
Client Remarks
Nestled in the heart of the Upper Beaches, this stunning custom renovated 3+1bedroom, 4-bathroom detached home seamlessly blends modern elegance with family-friendly charm. Open-concept layout on the main floor. Living area boasts a coffered ceiling, a large window that floods the space with natural light, and sleek glass railings throughout, adding a touch of sophistication.The chefs dream kitchen is designed for both function and style, featuring custom cabinetry, elegant stone countertops, a center island, and a bright breakfast area with seamless access to expansive deck overlooking backyard. This tranquil outdoor space is perfect for enjoying quiet relaxation. The primary bedroom is a true retreat, complete with a built-in closet and a luxurious 4-piece modern ensuite, offering both comfort and style. The professionally underpinned basement impresses with its 8-foot ceilings, offering a versatile entertainment or recreation area, plus a 1-bedroom suite with a full washroom ideal for extended family or guests. A rough-in for a wet bar adds even more potential for customization.This home provides ample space for growing families, with thoughtful design elements ensuring comfort and style. Renovation includes but not limited Entire building was tore down, structure reinforced by structure engineer instructions and Rebuilt, new: flooring, windows, furnace, A/C, kitchen, Quartz countertops, faucet, appliances, bathroom, insulation, landscaping, deck, pot lights, glass railings, retaining wall, garage door & more! The semi-detached garage at the rear offers parking for 1 car, while the quiet, tree-lined streets of this desirable neighborhood enhance the charm and tranquility of this unique property. Don't miss the opportunity to enjoy luxurious modern living in a coveted community! Steps to parks, TTC, With excellent schools very close to this home, your kids will get a great education in the neighbourhood., Bowmore P.S. (JK-8, French immersion).
About This Property
1A Normandy Boulevard, Scarborough, M4L 3K1
Home Overview
Basic Information
Walk around the neighborhood
1A Normandy Boulevard, Scarborough, M4L 3K1
Shally Shi
Sales Representative, Dolphin Realty Inc
English, Mandarin
Residential ResaleProperty ManagementPre Construction
Mortgage Information
Estimated Payment
$0 Principal and Interest
 Walk Score for 1A Normandy Boulevard
Walk Score for 1A Normandy Boulevard

Book a Showing
Tour this home with Shally
Frequently Asked Questions
Can't find what you're looking for? Contact our support team for more information.
Check out 100+ listings near this property. Listings updated daily
See the Latest Listings by Cities
1500+ home for sale in Ontario

Looking for Your Perfect Home?
Let us help you find the perfect home that matches your lifestyle
