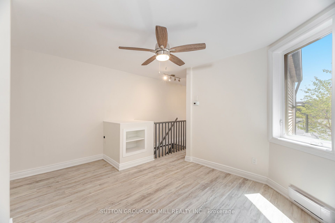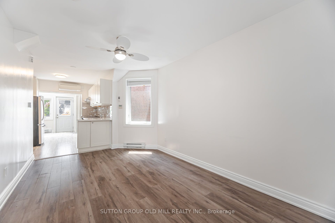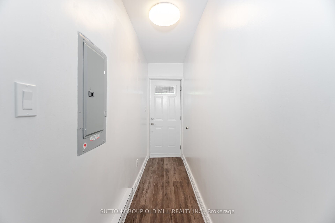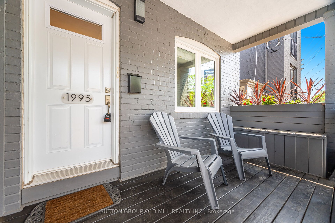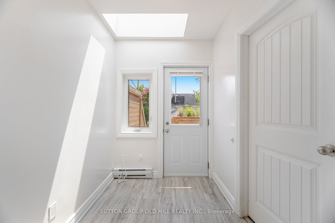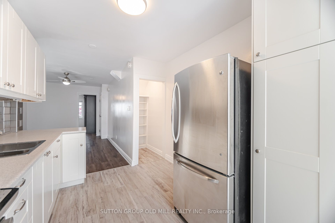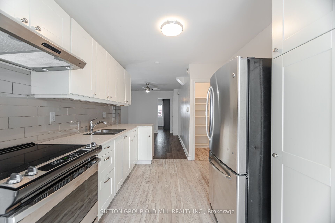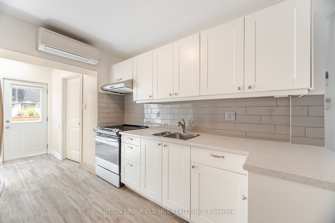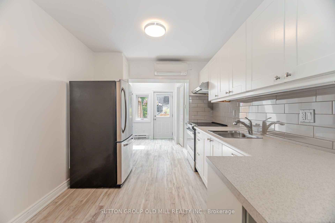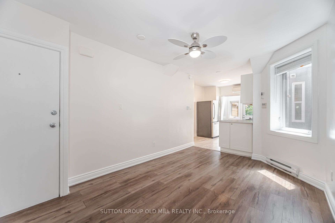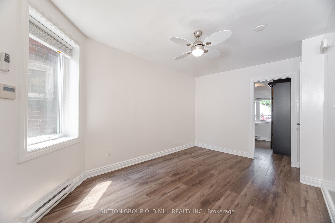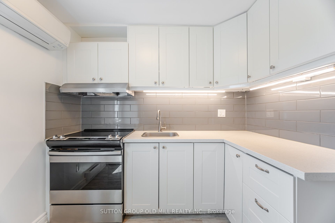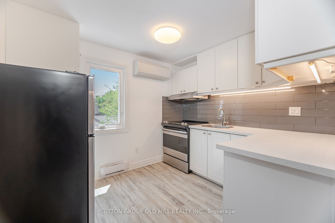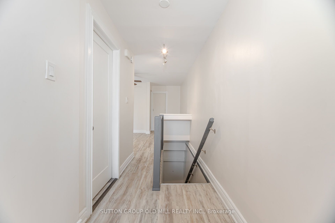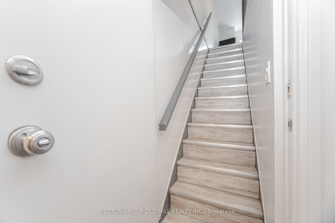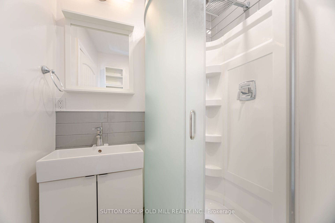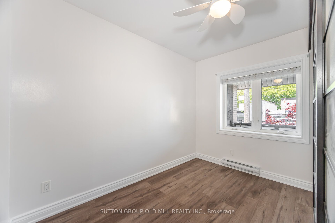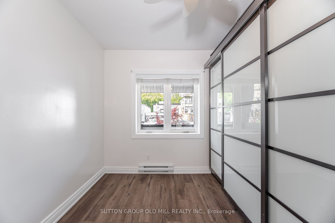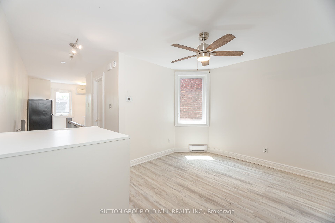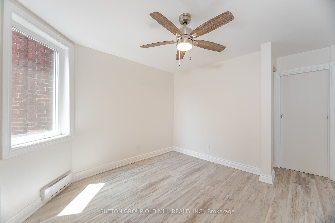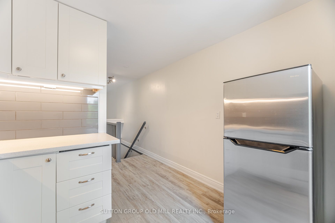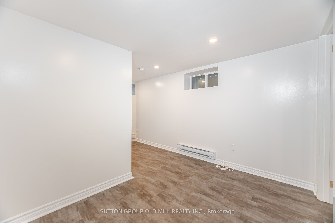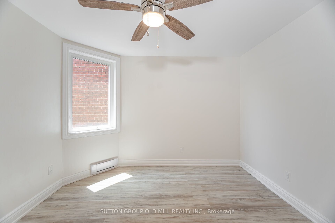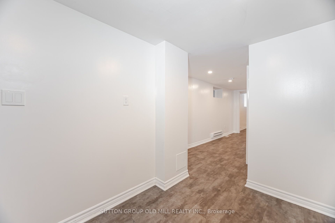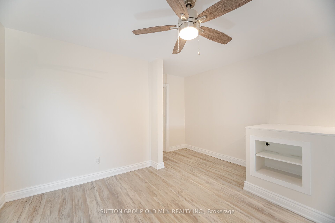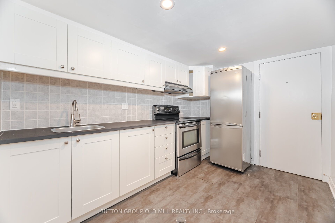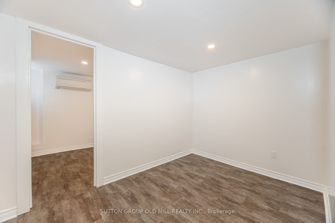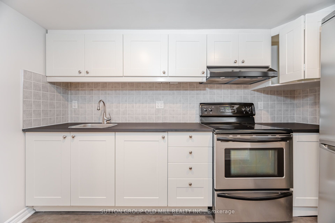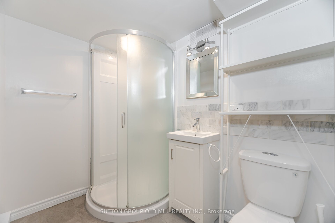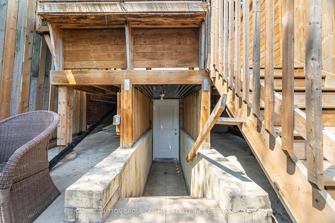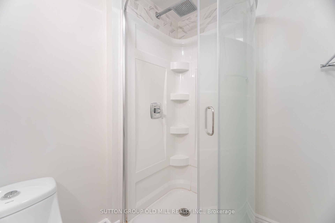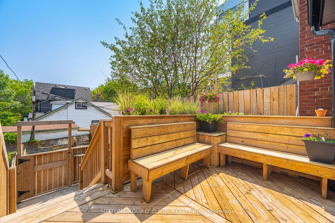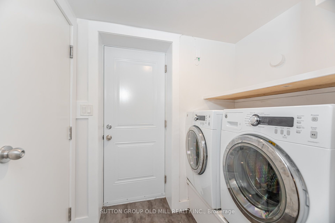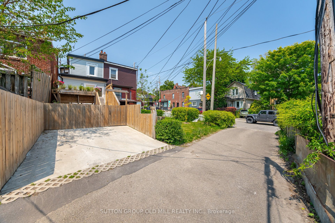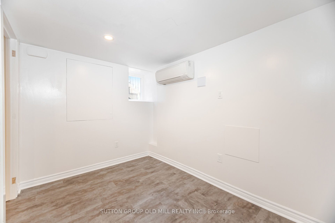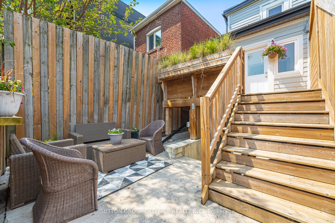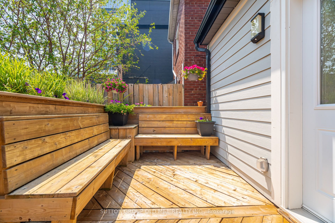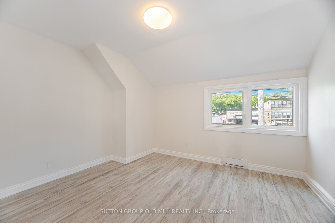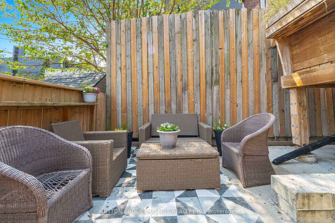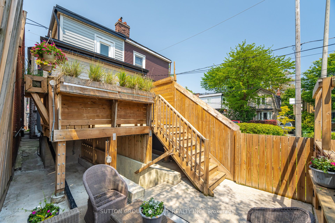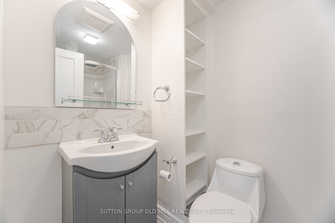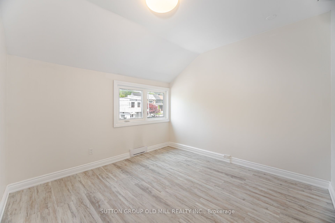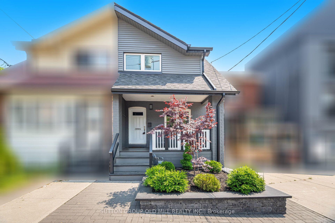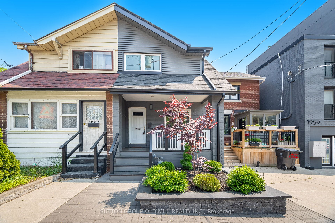
$1,150,000
Est. Payment
$4,392/mo*
*Based on 20% down, 4% interest, 30-year term
Listed by SUTTON GROUP OLD MILL REALTY INC.
Semi-Detached •MLS #E12199504•New
Room Details
| Room | Features | Level |
|---|---|---|
Kitchen 5.4 × 2.78 m | 3 Pc BathBambooW/O To Deck | Ground |
Living Room 4.46 × 2.94 m | LaminateOpen Concept | Ground |
Bedroom 3.17 × 2.73 m | LaminatePicture Window | Ground |
Kitchen 2.96 × 2.64 m | LaminatePicture WindowRenovated | Second |
Living Room 3.98 × 3.88 m | 3 Pc BathLaminate | Second |
Bedroom 3.88 × 3.28 m | LaminatePicture WindowMirrored Closet | Second |
Client Remarks
This beautifully renovated Upper Beach semi-detached home, located just east of Woodbine on Gerrard, presents a fantastic opportunity for both investors and those looking to convert into a spacious single-family residence. The property has been thoughtfully transformed into three separate units, including a basement in-law suite with its own rear entrance and access to shared laundry facilities.With TTC right at your doorstep, this home is only a short walk away from trendy cafe, galleries, and a variety of restaurants, making it a perfect blend of convenience and urban charm.The main and second floors each feature a cozy one-bedroom layout with a shared front entrance that leads to private doors for each unit. The main floor offers additional appeal with access to a solid wood deck (installed in 2019), which opens up to a stone patio seating area. This outdoor space is enclosed by a fence, providing privacy and separating the living area from the parking space from the laneway, which comfortably accommodates 1 car. The stonework and concrete pad (2020) The basement in-law suite, with its own entrance, adds a level of versatility and potential for income generation or multi-generational living--the ceiling is over 6 feet. The property has seen extensive updates, including extensive rewiring and new HVAC systems for all units installed in 2019-2020. Additionally, most of the upper and all of the basement windows were replaced (some larger) to enhance natural light throughout the space.The front of the home has been professionally landscaped (2023), featuring beautiful stonework, bench, flower boxes and a custom planter box that adds an inviting touch to the curb appeal.With thousands spent on upgrades and attention to detail, this property offers a range of possibilities: maintain it as a multi-unit income property or easily convert it back into a spacious single-family home. Either way, it shows exceptionally well and offers tremendous value.
About This Property
1995 Gerrard Street, Scarborough, M4E 2A9
Home Overview
Basic Information
Walk around the neighborhood
1995 Gerrard Street, Scarborough, M4E 2A9
Shally Shi
Sales Representative, Dolphin Realty Inc
English, Mandarin
Residential ResaleProperty ManagementPre Construction
Mortgage Information
Estimated Payment
$0 Principal and Interest
 Walk Score for 1995 Gerrard Street
Walk Score for 1995 Gerrard Street

Book a Showing
Tour this home with Shally
Frequently Asked Questions
Can't find what you're looking for? Contact our support team for more information.
See the Latest Listings by Cities
1500+ home for sale in Ontario

Looking for Your Perfect Home?
Let us help you find the perfect home that matches your lifestyle
