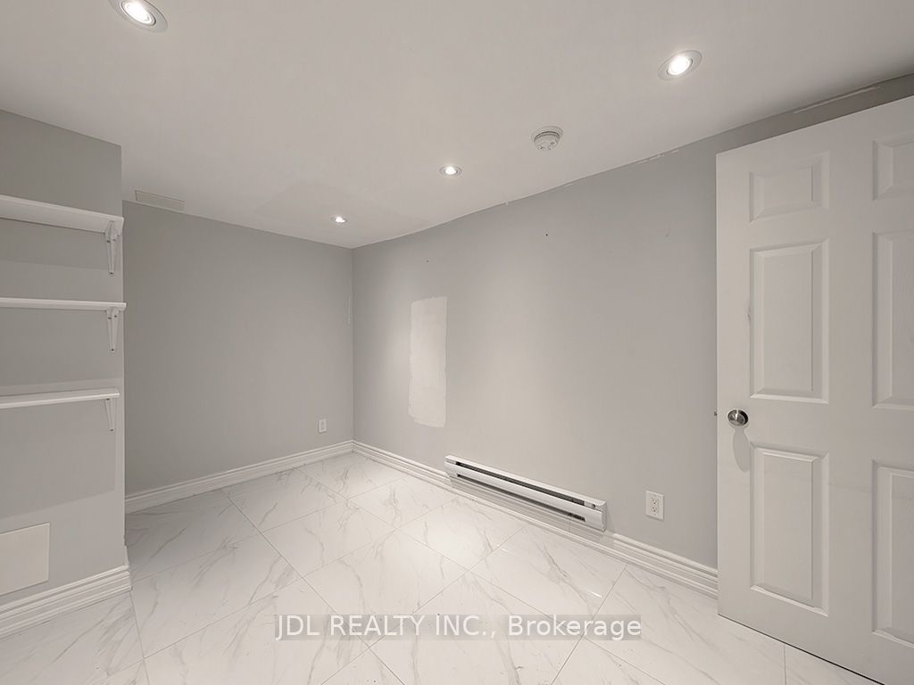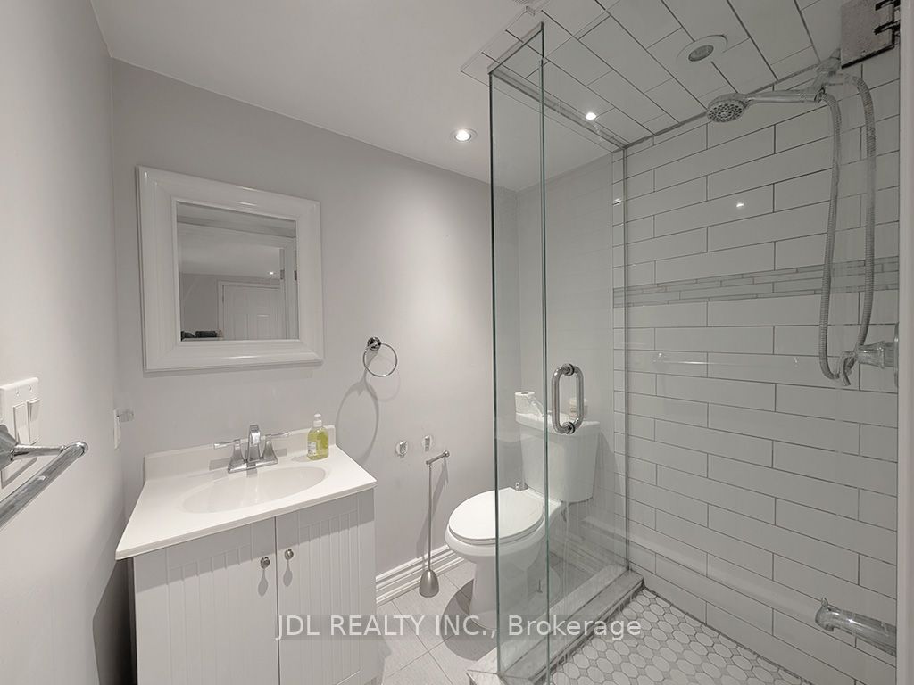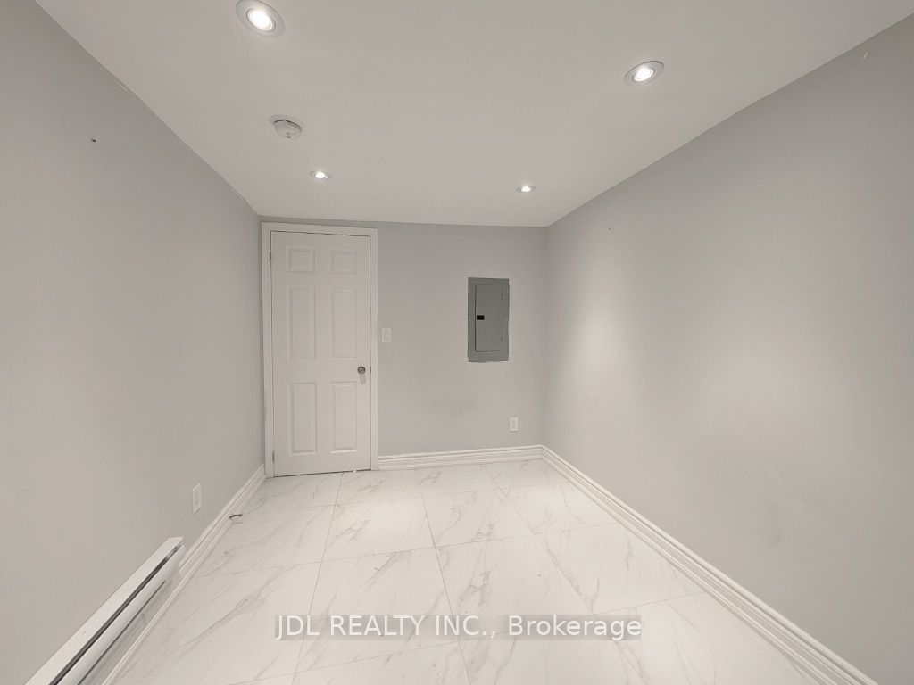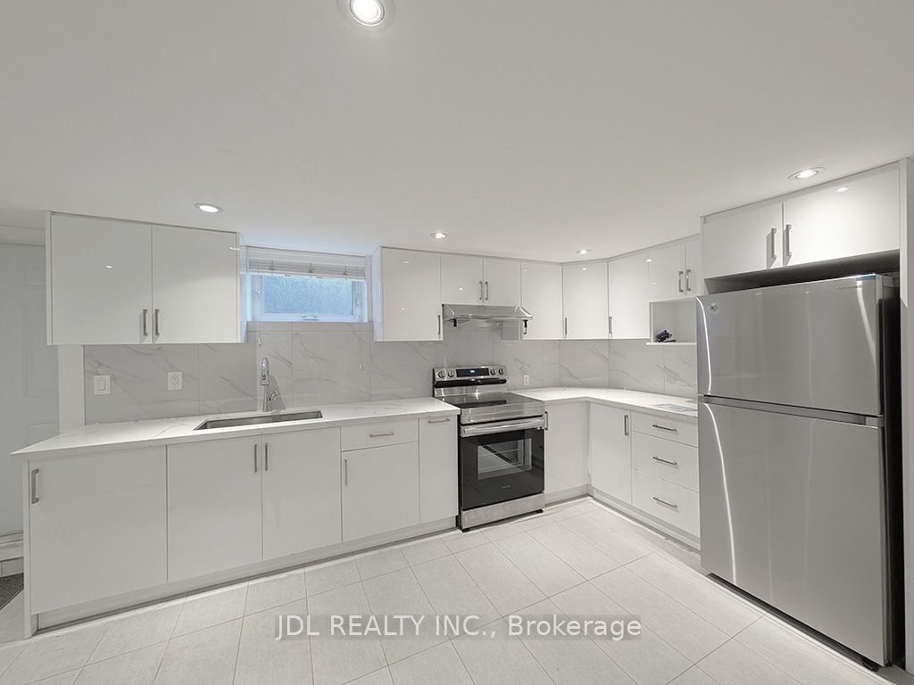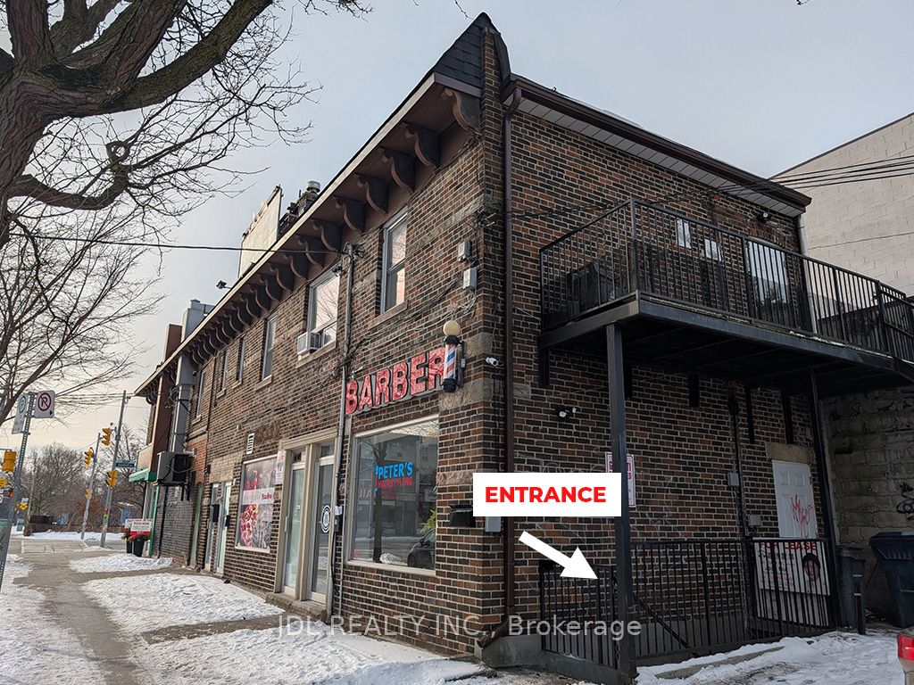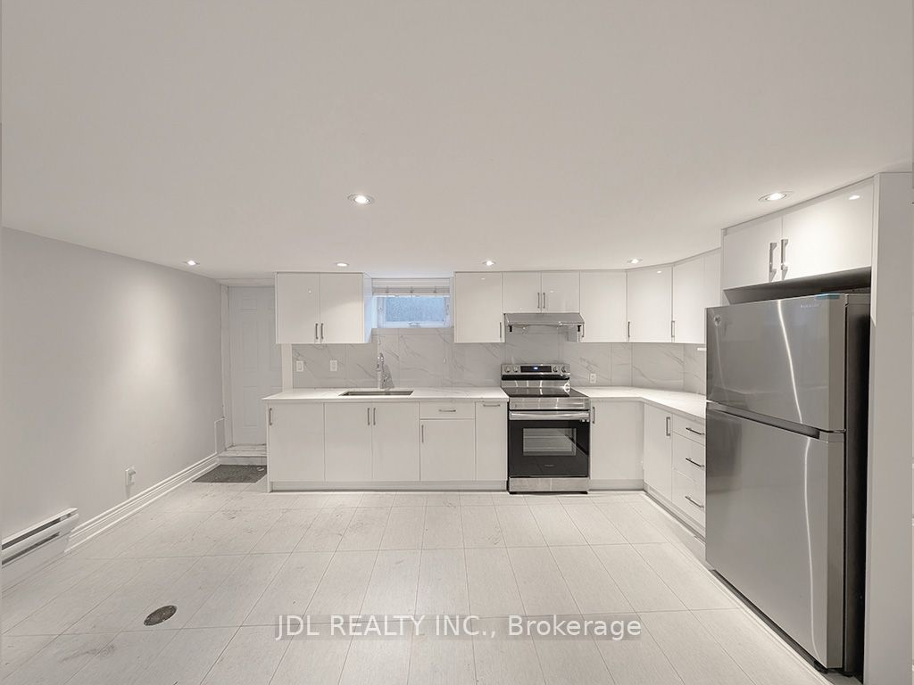
$1,500 /mo
Listed by JDL REALTY INC.
Store W Apt/Office•MLS #E12178658•Price Change
Room Details
| Room | Features | Level |
|---|---|---|
Living Room 6.5 × 4 m | Porcelain FloorCombined w/DiningPot Lights | Basement |
Dining Room 6.5 × 4 m | Porcelain FloorCombined w/LivingPot Lights | Basement |
Kitchen 6.5 × 4 m | Porcelain FloorCombined w/DiningStainless Steel Appl | Basement |
Bedroom 4 × 2.5 m | Porcelain Floor | Basement |
Bedroom 2 4 × 2.5 m | Porcelain Floor | Basement |
Client Remarks
Completely Renovated New High Ceiling Basement ( Approx. 7 ft 2) Apartment Located At The Vibrant Danforth & Woodbine Area. Offer separated entrance, Steps To The Subway! This Bright, Trendy & Spacious Unit Features Porcelain Flooring Throughout, A Modern Kitchen W/Ss Appliances, lots of Countertop space, 2 Large Bedroom Area& 3 Piece Washroom, Steps To Restaurants,Shops,Rec Centre,Library ,East Lynn Park and much more, Short and Quick TTC Ride to Downtown Toronto. One Parking spot included .
About This Property
1954 Danforth Avenue, Scarborough, M4C 1J4
Home Overview
Basic Information
Walk around the neighborhood
1954 Danforth Avenue, Scarborough, M4C 1J4
Shally Shi
Sales Representative, Dolphin Realty Inc
English, Mandarin
Residential ResaleProperty ManagementPre Construction
 Walk Score for 1954 Danforth Avenue
Walk Score for 1954 Danforth Avenue

Book a Showing
Tour this home with Shally
Frequently Asked Questions
Can't find what you're looking for? Contact our support team for more information.
See the Latest Listings by Cities
1500+ home for sale in Ontario

Looking for Your Perfect Home?
Let us help you find the perfect home that matches your lifestyle
