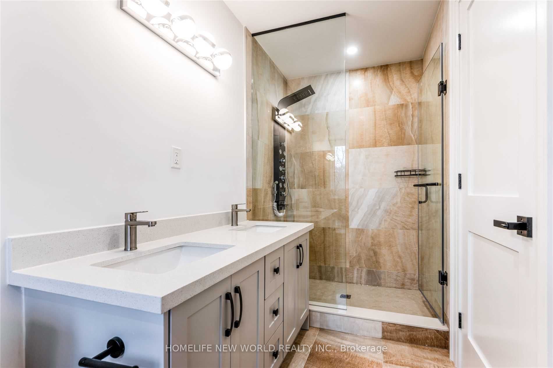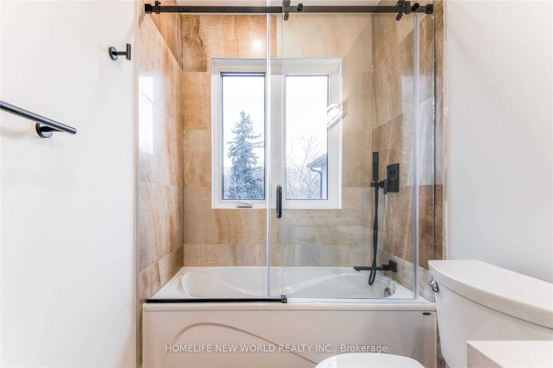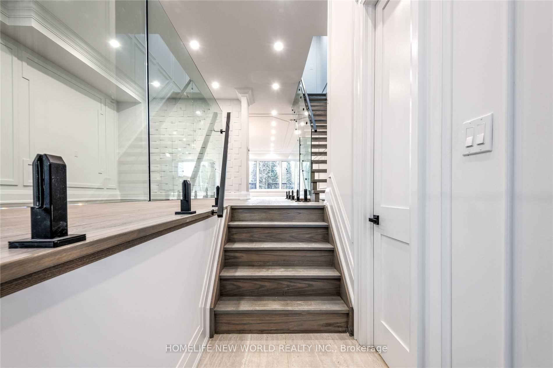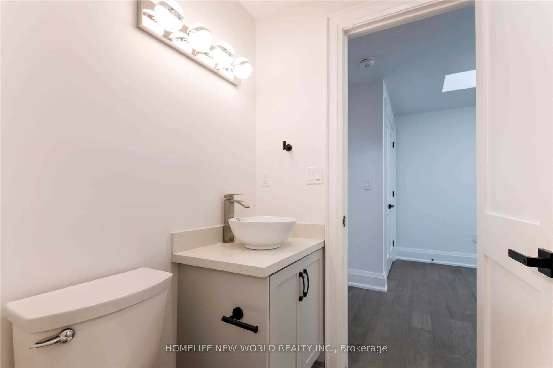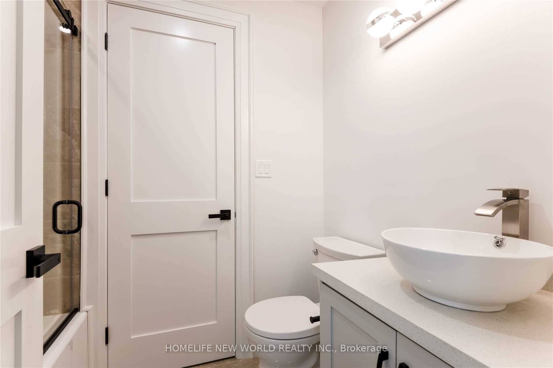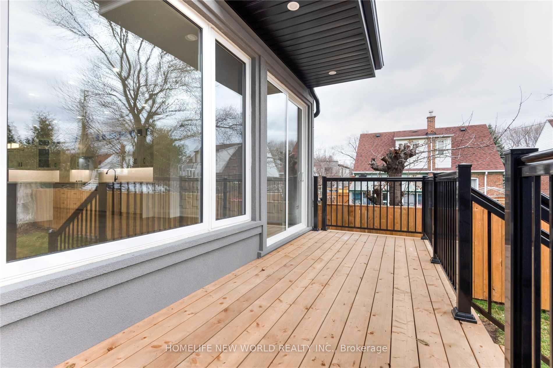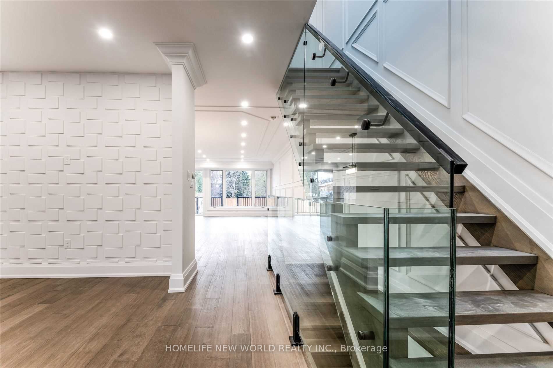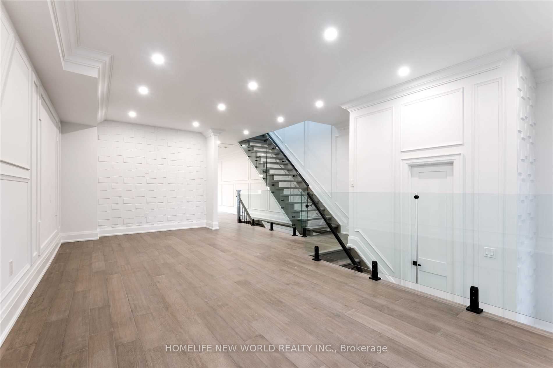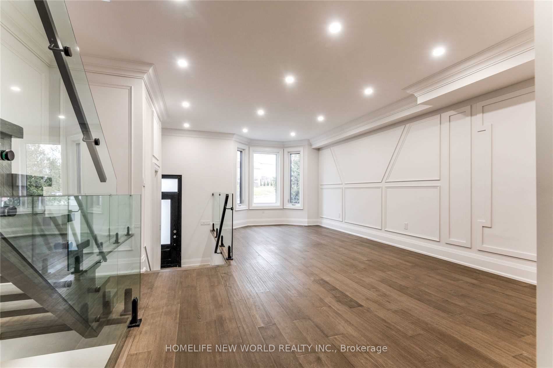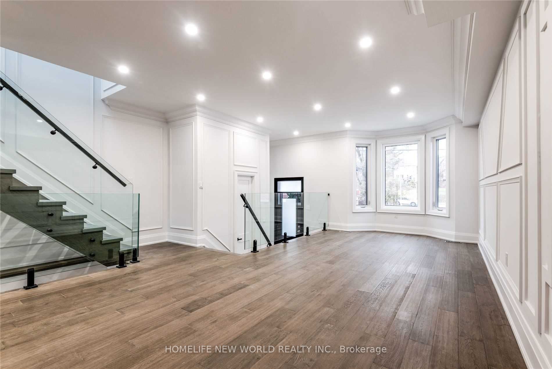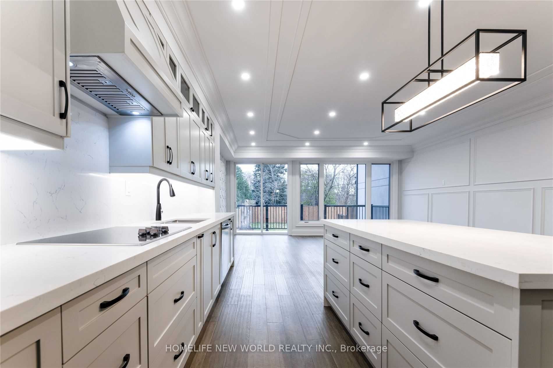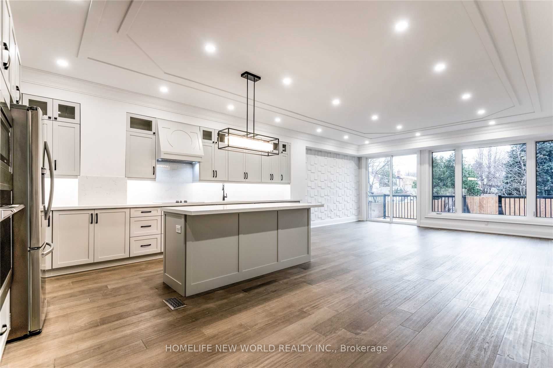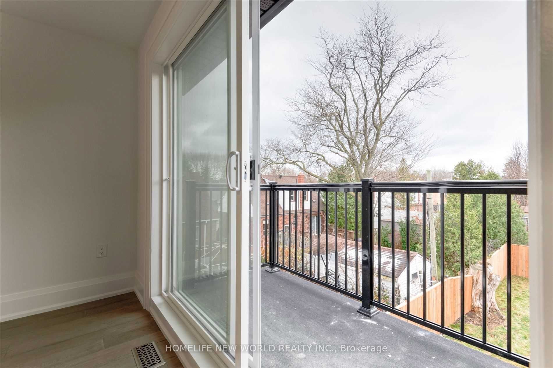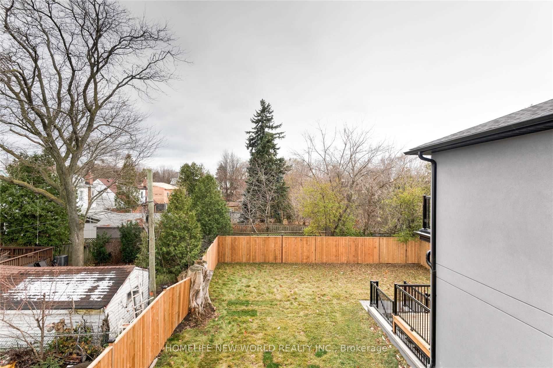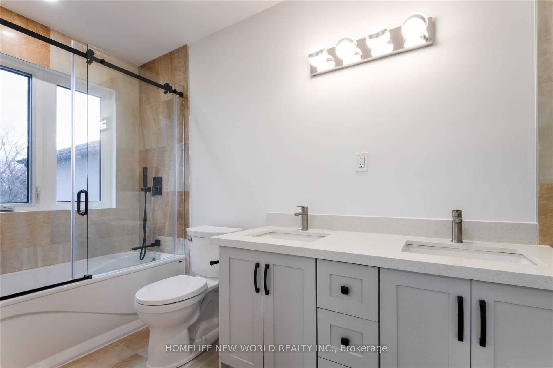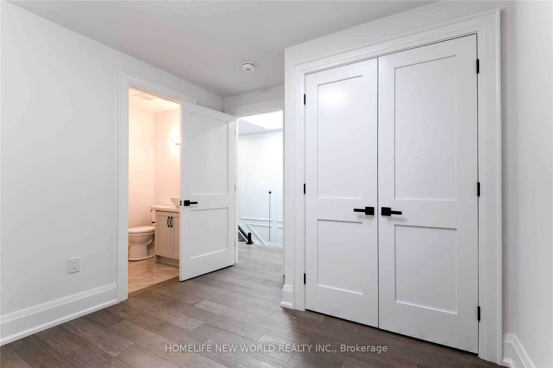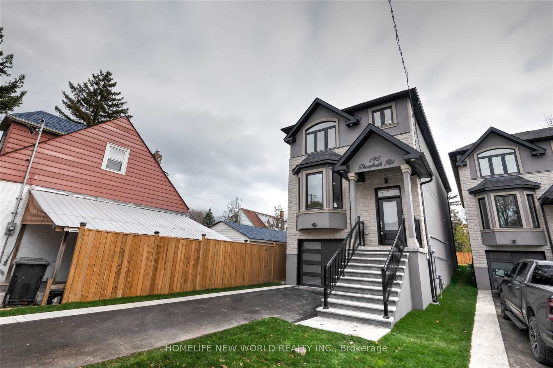
$3,800 /mo
Listed by HOMELIFE NEW WORLD REALTY INC.
Detached•MLS #E12139209•New
Room Details
| Room | Features | Level |
|---|---|---|
Kitchen 5.18 × 4.57 m | Stainless Steel ApplQuartz Counter | Main |
Primary Bedroom 3.96 × 7.01 m | 5 Pc EnsuiteHis and Hers ClosetsW/O To Balcony | Second |
Bedroom 2 3.35 × 3.35 m | Second | |
Bedroom 3 3.35 × 2.89 m | Second | |
Bedroom 4 3.35 × 2.89 m | Second |
Client Remarks
New Modern Home, No Expense Spared! Enjoy All The Luxury Finishes! Bright Open Floor Plan W/9 Ft Ceilings, Beautifully Detailed Wainscoting, Large Windows, Over Sized Patio Door Overlooking Backyard. Stunning Chefs Kitchen W/Large Island, Quartz Counter & Backsplash W/All New Appliances! Great Location In Desirable Neighborhood Close To TTC, Shops, Restaurants, Grocery & More! Main & 2nd Floor Only. Basement not included.
About This Property
195 Danforth Road, Scarborough, M1L 3X1
Home Overview
Basic Information
Walk around the neighborhood
195 Danforth Road, Scarborough, M1L 3X1
Shally Shi
Sales Representative, Dolphin Realty Inc
English, Mandarin
Residential ResaleProperty ManagementPre Construction
 Walk Score for 195 Danforth Road
Walk Score for 195 Danforth Road

Book a Showing
Tour this home with Shally
Frequently Asked Questions
Can't find what you're looking for? Contact our support team for more information.
See the Latest Listings by Cities
1500+ home for sale in Ontario

Looking for Your Perfect Home?
Let us help you find the perfect home that matches your lifestyle
