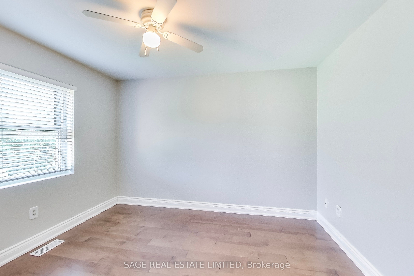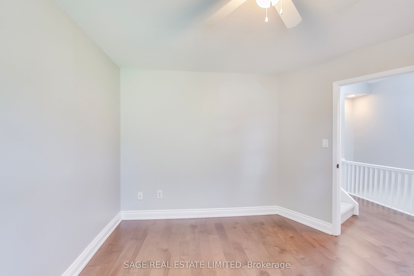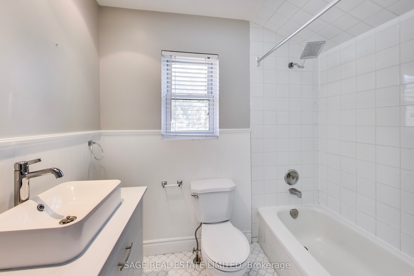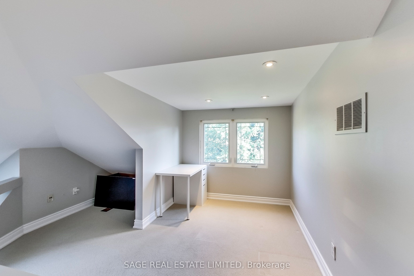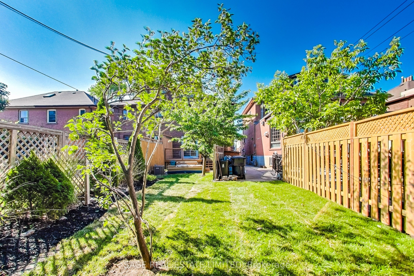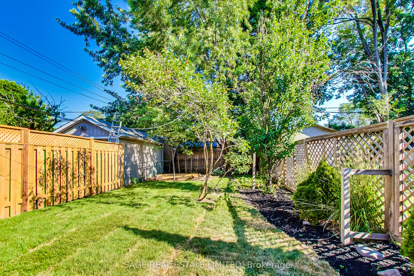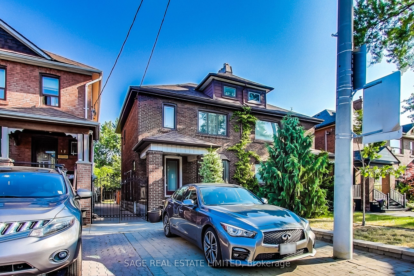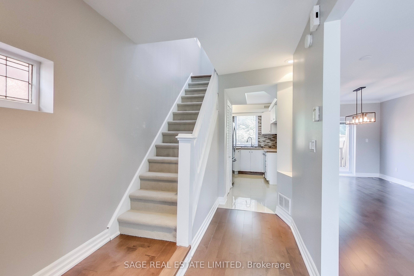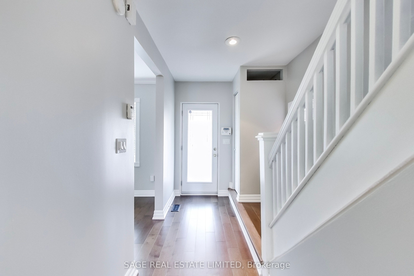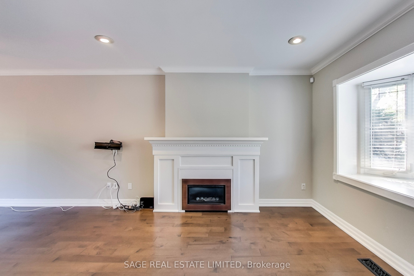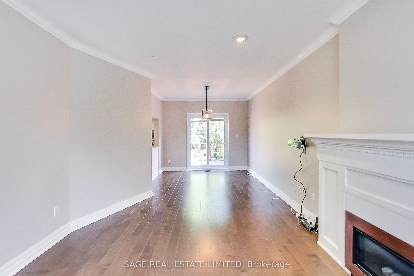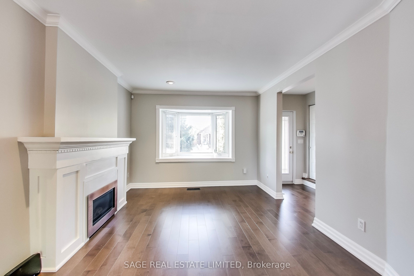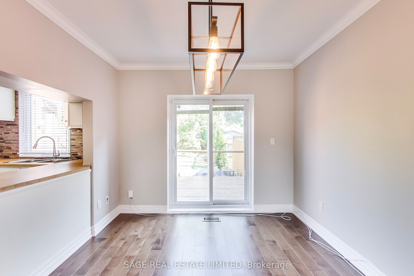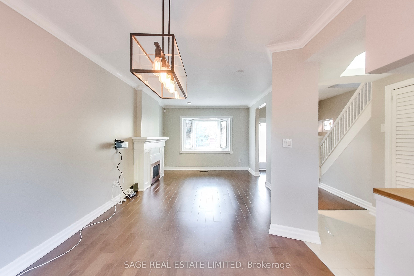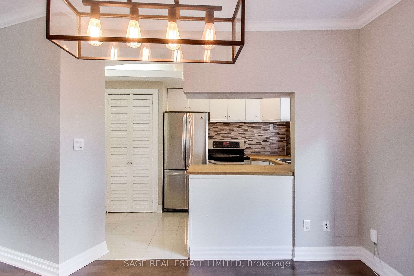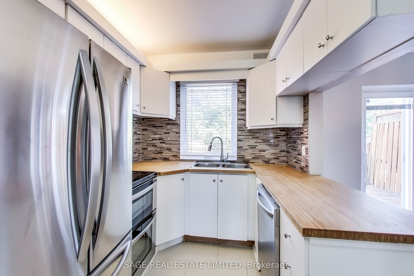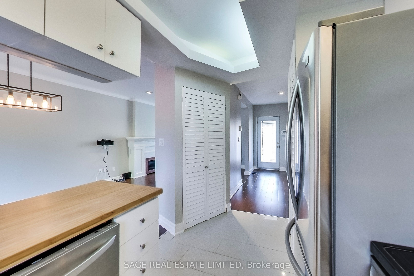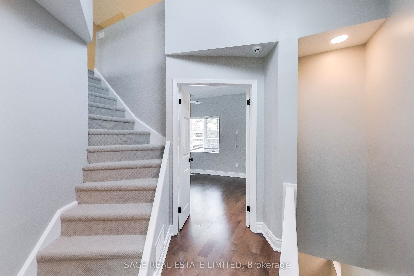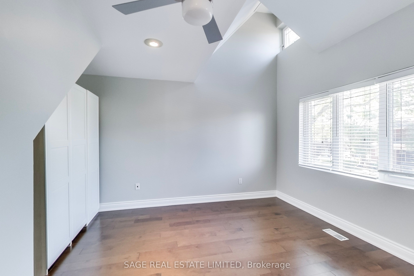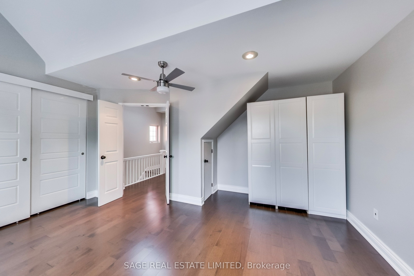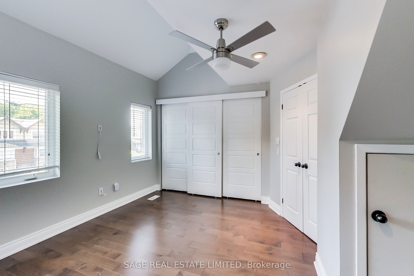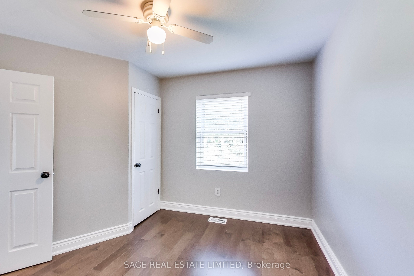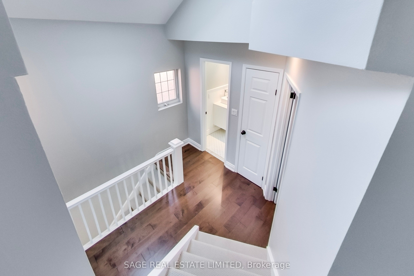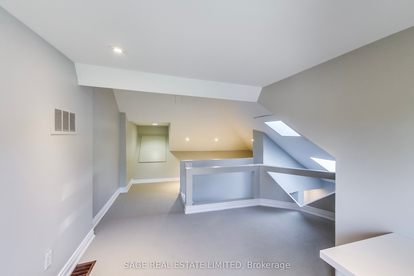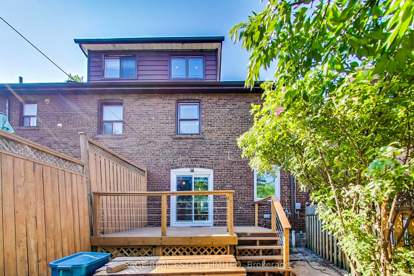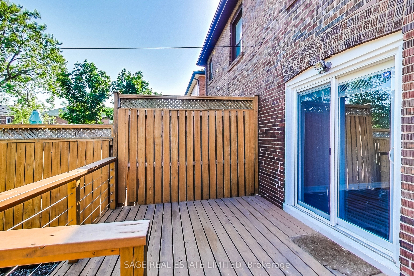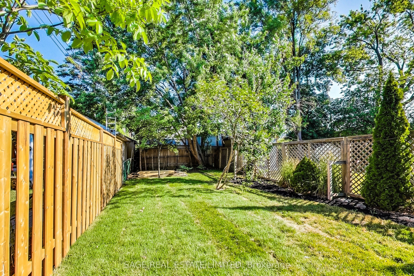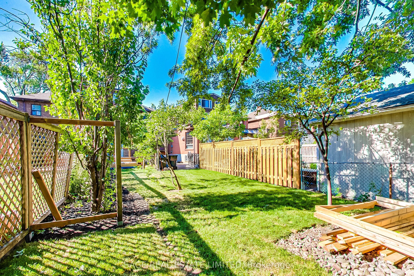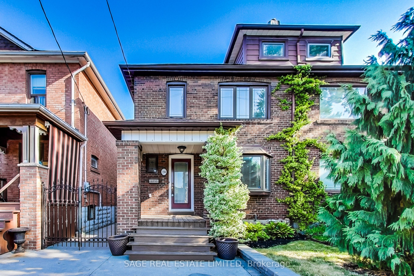
$3,800 /mo
Listed by SAGE REAL ESTATE LIMITED
Semi-Detached •MLS #E12166924•Price Change
Room Details
| Room | Features | Level |
|---|---|---|
Living Room 4.69 × 2.65 m | Hardwood FloorBay WindowOpen Concept | Ground |
Dining Room 2.71 × 2.77 m | Hardwood FloorW/O To YardOpen Concept | Ground |
Kitchen 3.65 × 2.32 m | Stainless Steel ApplWindowW/W Fireplace | Ground |
Primary Bedroom 4.72 × 4.08 m | Hardwood FloorLarge ClosetVaulted Ceiling(s) | Second |
Bedroom 2 3.35 × 2.77 m | Hardwood FloorCloset | Second |
Client Remarks
Beautifully updated semi-detached home in vibrant Pape Village. Step inside to discover gleaming hardwood floors throughout. Bright and spacious living room with a natural gas fireplace and highlighted by a large bay window. Large primary bedroom with vaulted ceilings and tons of closet space. Third floor open concept loft is perfect for work from home and a third bedroom. Two skylights flood the upper floors with natural light. Updated 2nd floor washroom. Large private backyard with deck and patio for entertaining. Large 10x10 garden shed offers plenty of storage space. Front Parking Pad. Located in one the East Ends most desirable neighbourhoods. Walking distance to Pape Subway & vibrant Danforth. Easy access to the Don Valley and Brickworks. Steps to an array of shops and restaurants. 3 Minute walk to Chester & Westwood schools.
About This Property
194 Westwood Avenue, Scarborough, M4K 2B1
Home Overview
Basic Information
Walk around the neighborhood
194 Westwood Avenue, Scarborough, M4K 2B1
Shally Shi
Sales Representative, Dolphin Realty Inc
English, Mandarin
Residential ResaleProperty ManagementPre Construction
 Walk Score for 194 Westwood Avenue
Walk Score for 194 Westwood Avenue

Book a Showing
Tour this home with Shally
Frequently Asked Questions
Can't find what you're looking for? Contact our support team for more information.
See the Latest Listings by Cities
1500+ home for sale in Ontario

Looking for Your Perfect Home?
Let us help you find the perfect home that matches your lifestyle
