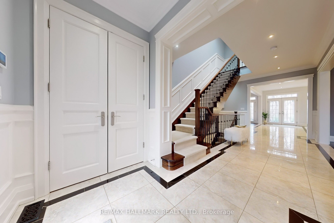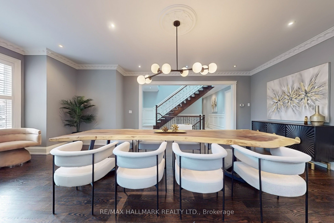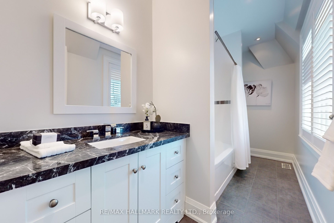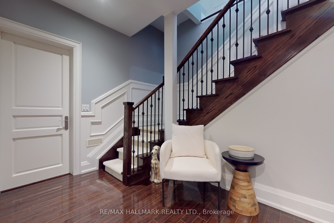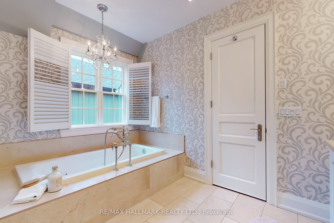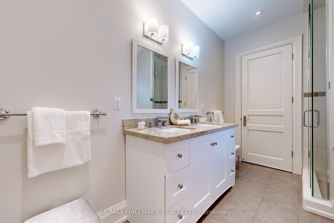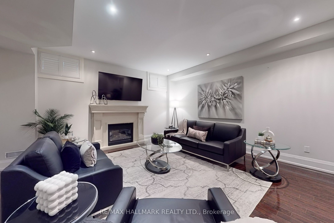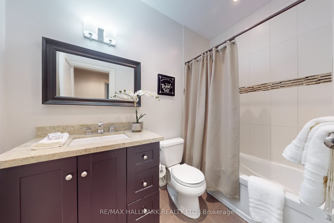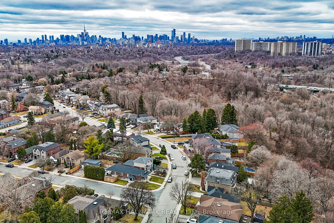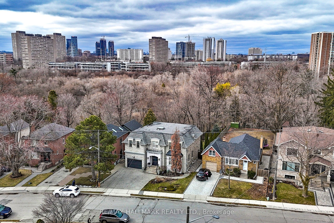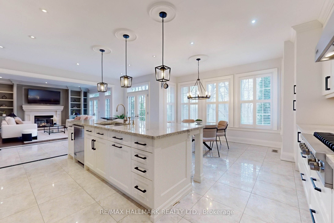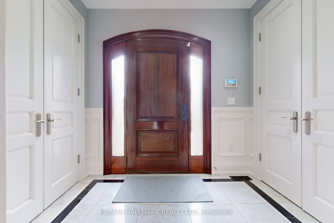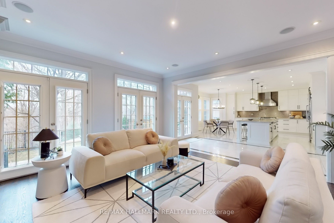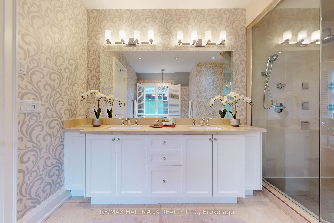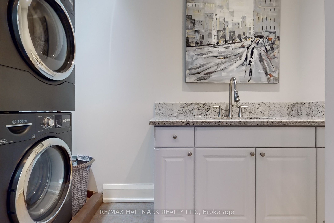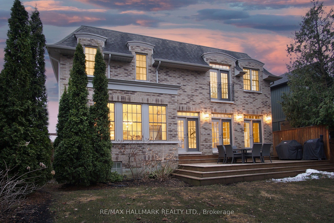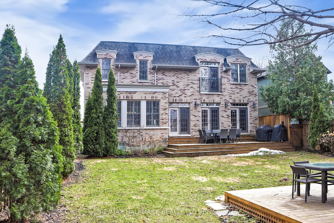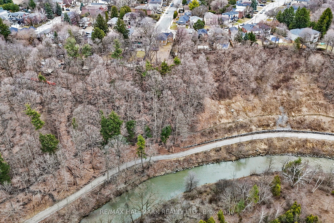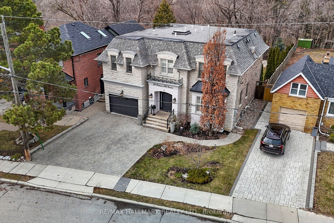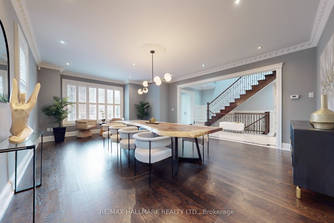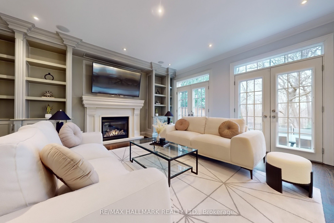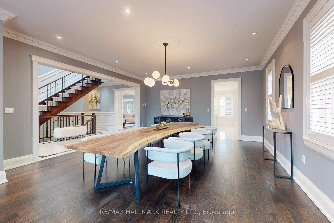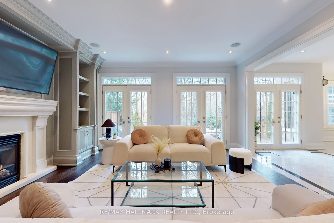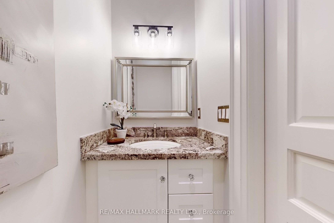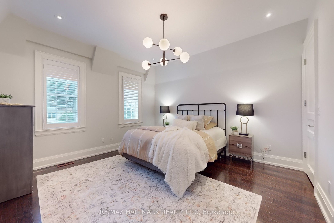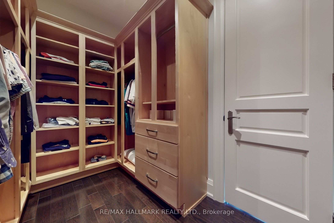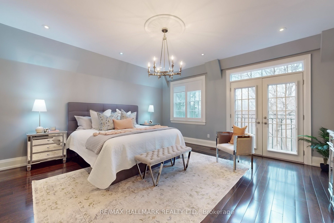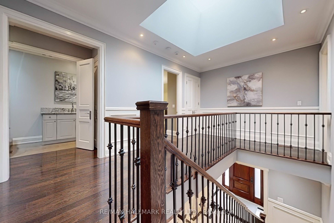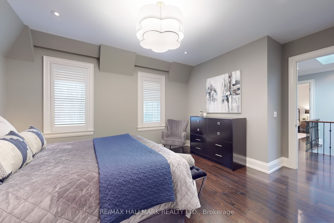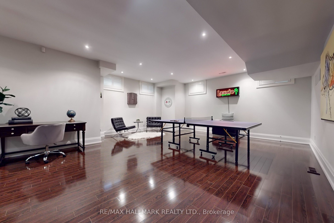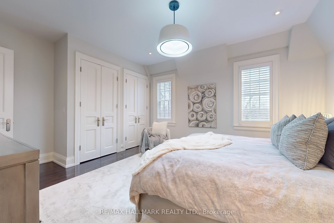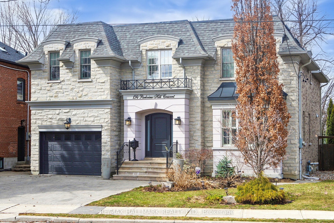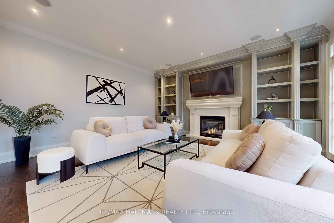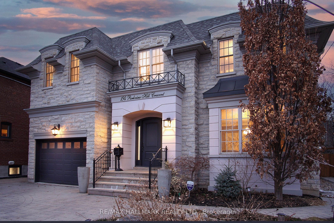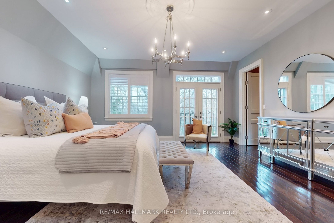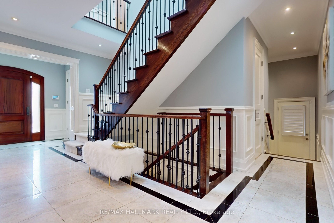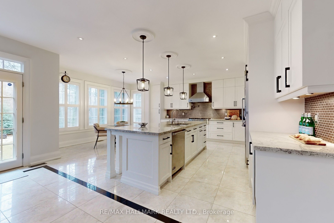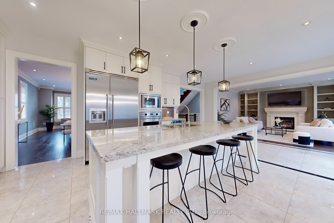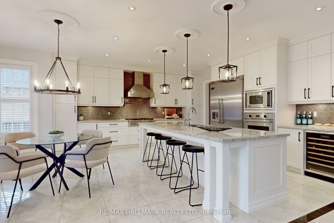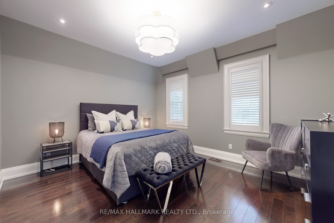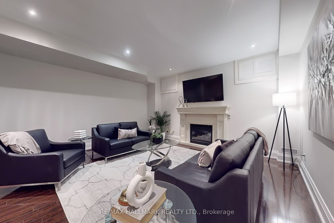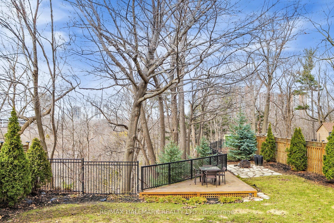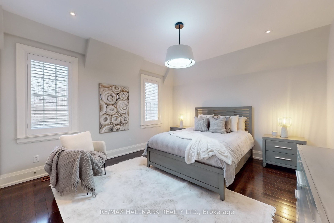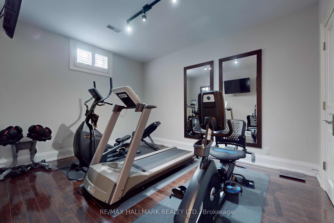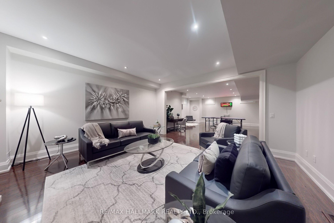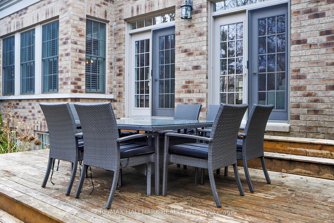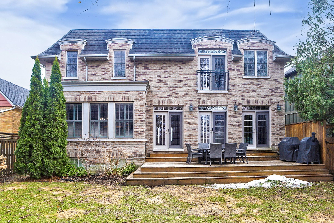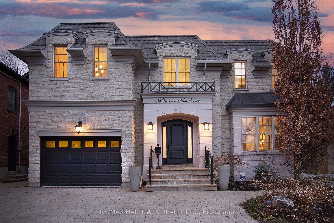
$2,798,000
Est. Payment
$10,686/mo*
*Based on 20% down, 4% interest, 30-year term
Listed by RE/MAX HALLMARK REALTY LTD.
Detached•MLS #E12055649•New
Room Details
| Room | Features | Level |
|---|---|---|
Living Room 4.32 × 3.7 m | Hardwood FloorPot LightsCrown Moulding | Main |
Dining Room 5.01 × 2.75 m | Hardwood FloorPot LightsCrown Moulding | Main |
Kitchen 7.36 × 3.46 m | Eat-in KitchenStainless Steel ApplGranite Counters | Main |
Primary Bedroom 4.89 × 4.87 m | 5 Pc EnsuiteWalk-In Closet(s)Juliette Balcony | Second |
Bedroom 2 4.31 × 3.94 m | 5 Pc EnsuiteDouble ClosetOverlooks Ravine | Second |
Bedroom 3 4.32 × 3.68 m | 5 Pc EnsuiteDouble ClosetHardwood Floor | Second |
Client Remarks
Unparalleled luxury defines this custom-designed residence, on a ravine lot within the exclusive Parkview Hill neighbourhood. This one-of-a-kind address boasts 3,300+ square feet of living space on the main and second floors, complemented by a 1,250 square foot finished basement. Superior finishes and bespoke fixtures are evident throughout. The main floor welcomes you with soaring ceilings, creating an airy and expansive atmosphere. The gourmet kitchen offers exceptional functionality, featuring top-of-the-line appliances and stunning granite countertops, complete with a breakfast eating area that overlooks the East Don ravine, with a walkout to the spacious deck, perfect for indoor-outdoor living. The family room is enhanced by custom built-ins, adding both functionality and architectural interest. Elegant wainscoting and an inviting gas fireplace further contribute to the ambiance. Floor-to-ceiling windows on this level frame unobstructed views of the ravine, seamlessly integrating the landscaped property with the natural surroundings creating a private oasis. Ascending to the second floor, a vaulted hallway with skylight creates a dramatic and light-filled transition to the private quarters. This level features four generously sized bedrooms, offering ample space and comfort. The luxurious bathrooms showcase extensive use of natural stone and tile, reflecting the meticulous attention to detail found throughout the home. You'll also find the convenience of a second-floor laundry room. The finished basement, with its impressive 1,250 square feet, 9-foot ceilings and above grade windows offers additional living space. Hardwood floors flow throughout, which also features a well-equipped exercise room, with the potential to easily function as an additional bedroom to suit your needs. This is not a typical builder's flip or 'top-up' renovation, but a property of true distinction. Recognizing this unique value is essential in your property search.
About This Property
194 Parkview Hill Crescent, Scarborough, M4B 1R8
Home Overview
Basic Information
Walk around the neighborhood
194 Parkview Hill Crescent, Scarborough, M4B 1R8
Shally Shi
Sales Representative, Dolphin Realty Inc
English, Mandarin
Residential ResaleProperty ManagementPre Construction
Mortgage Information
Estimated Payment
$0 Principal and Interest
 Walk Score for 194 Parkview Hill Crescent
Walk Score for 194 Parkview Hill Crescent

Book a Showing
Tour this home with Shally
Frequently Asked Questions
Can't find what you're looking for? Contact our support team for more information.
Check out 100+ listings near this property. Listings updated daily
See the Latest Listings by Cities
1500+ home for sale in Ontario

Looking for Your Perfect Home?
Let us help you find the perfect home that matches your lifestyle
