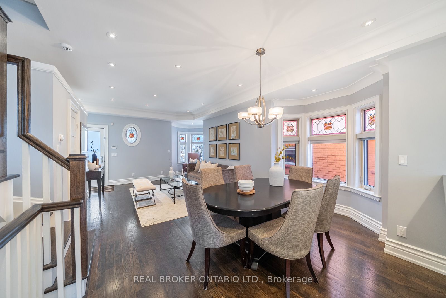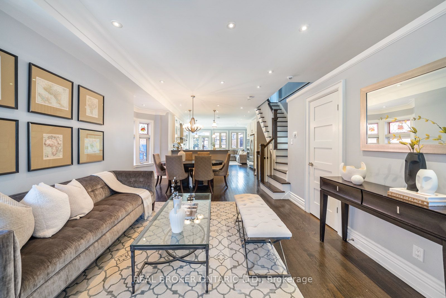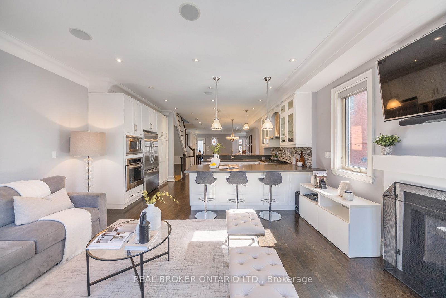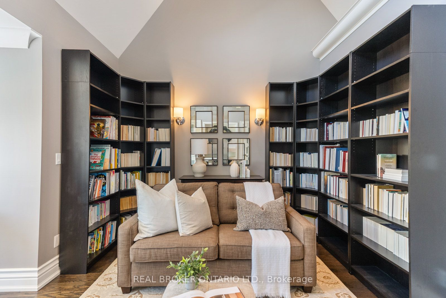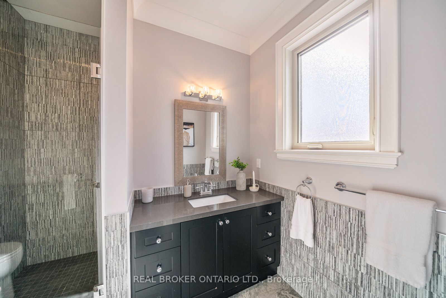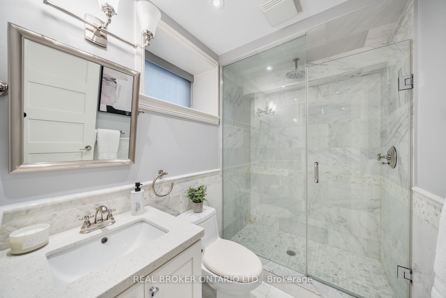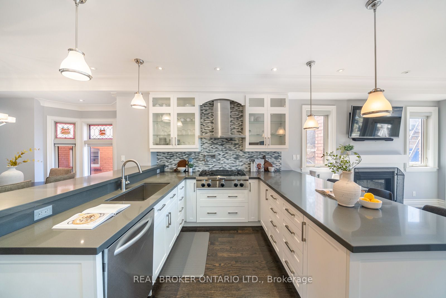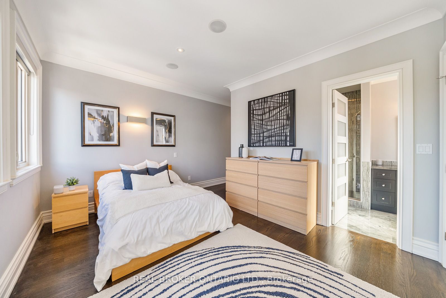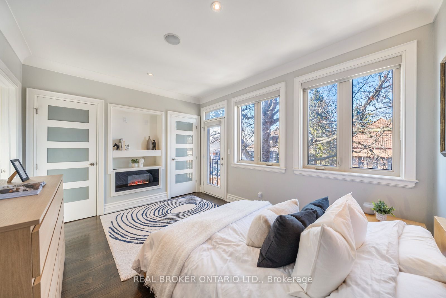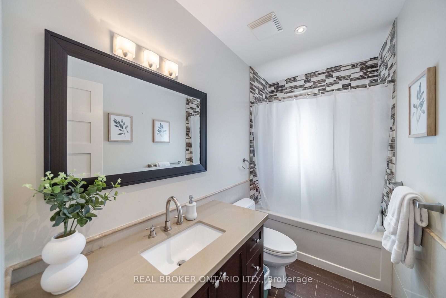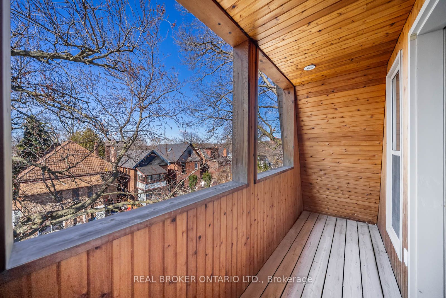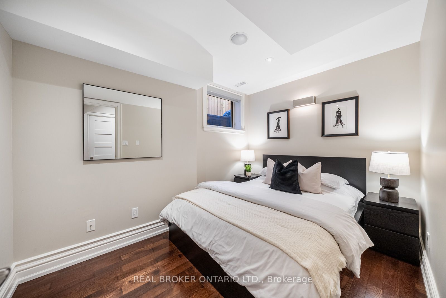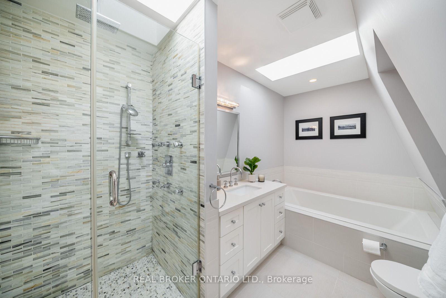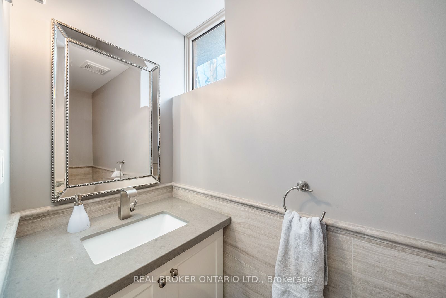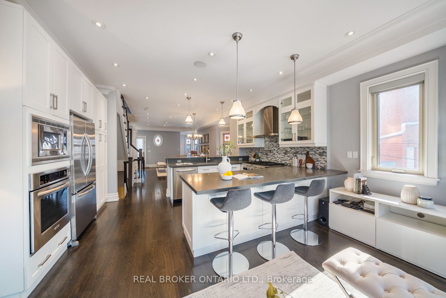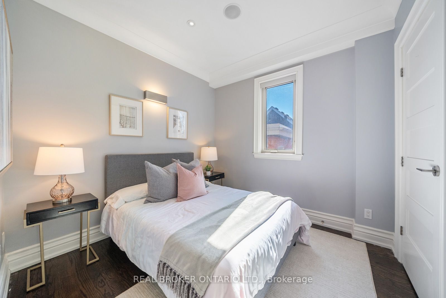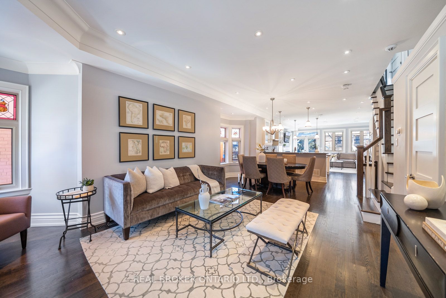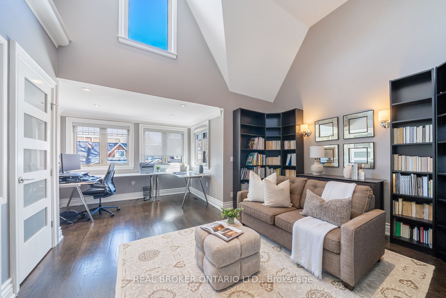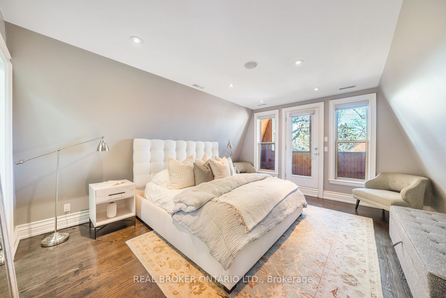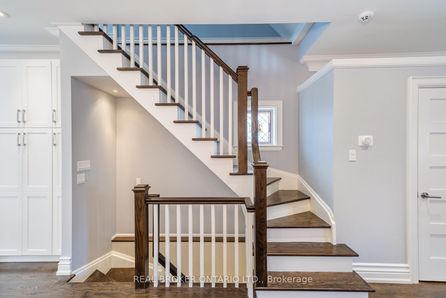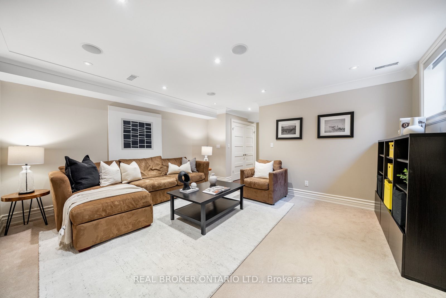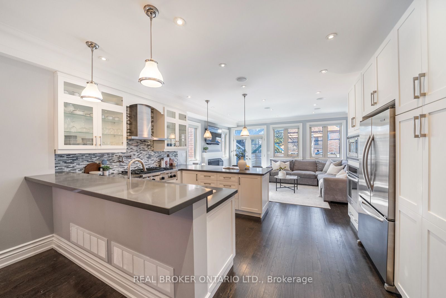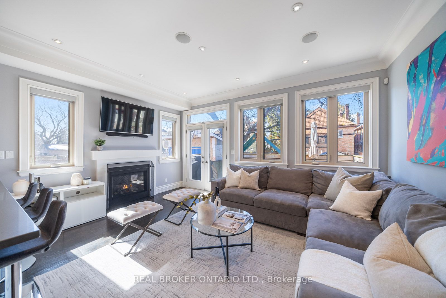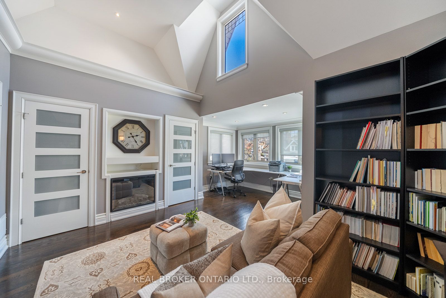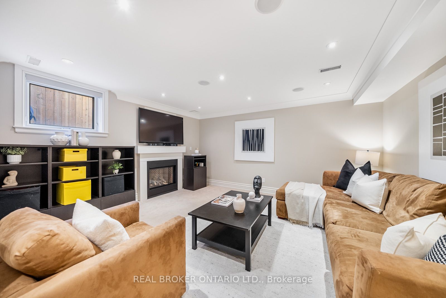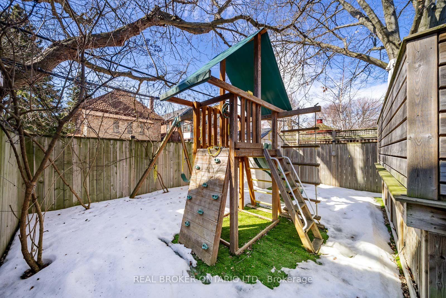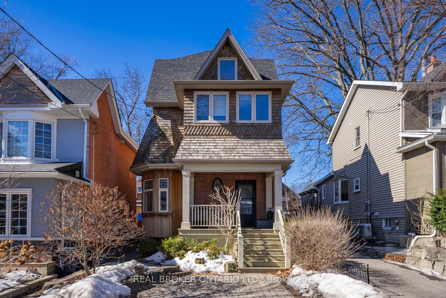
$2,899,999
Est. Payment
$11,076/mo*
*Based on 20% down, 4% interest, 30-year term
Listed by REAL BROKER ONTARIO LTD.
Detached•MLS #E12026145•New
Room Details
| Room | Features | Level |
|---|---|---|
Living Room 6.99 × 3.83 m | Hardwood FloorOpen ConceptPot Lights | Ground |
Dining Room 6.99 × 3.83 m | Open ConceptHardwood FloorPot Lights | Ground |
Kitchen 4.84 × 3.41 m | Hardwood FloorPantryStainless Steel Appl | Ground |
Bedroom 2 5.59 × 4.41 m | FireplaceVaulted Ceiling(s) | Second |
Bedroom 3 2.85 × 2.8 m | ClosetHardwood Floor | Second |
Bedroom 4 4.16 × 3.25 m | 4 Pc EnsuiteHardwood FloorCloset | Second |
Client Remarks
Step into Beach living with this stunning 3-storey home in the heart of The Beaches. A perfect blend of modern elegance and timeless charm, this 4+1 bedroom, 5-bathroom home offers luxury, comfort, and functionality. Flooded with natural light, the open-concept layout boasts high-end finishes and craftsmanship. The main floor family room flows seamlessly to a private deck and garden, perfect for entertaining. The chefs kitchen features ample storage, a breakfast bar, and premium appliances. Families will love the choice of two primary bedrooms, ideal for growing kids or multi-generational living. Designed for convenience, this home includes two sets of laundry, two furnaces, and four fireplaces. The high-ceiling basement adds extra living space with a bedroom, bathroom, and ample storage, perfect for guests or a home gym. Located just steps from Williamson Road Jr. P.S., Glen Ames Sr. P.S., boutique shops, parks, and the lake, 194 Lee Ave offers the perfect balance of city convenience and a relaxed beachside lifestyle.
About This Property
194 Lee Avenue, Scarborough, M4E 2P3
Home Overview
Basic Information
Walk around the neighborhood
194 Lee Avenue, Scarborough, M4E 2P3
Shally Shi
Sales Representative, Dolphin Realty Inc
English, Mandarin
Residential ResaleProperty ManagementPre Construction
Mortgage Information
Estimated Payment
$0 Principal and Interest
 Walk Score for 194 Lee Avenue
Walk Score for 194 Lee Avenue

Book a Showing
Tour this home with Shally
Frequently Asked Questions
Can't find what you're looking for? Contact our support team for more information.
Check out 100+ listings near this property. Listings updated daily
See the Latest Listings by Cities
1500+ home for sale in Ontario

Looking for Your Perfect Home?
Let us help you find the perfect home that matches your lifestyle
