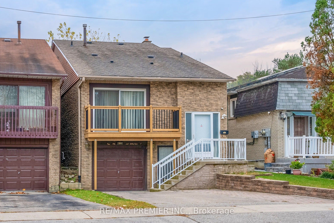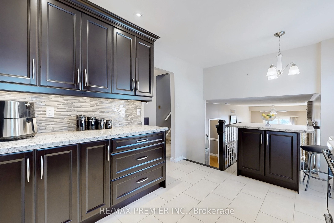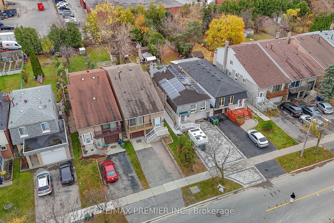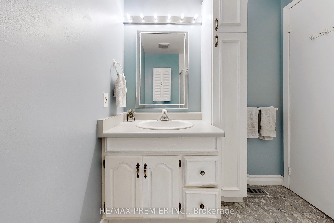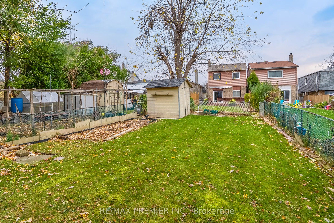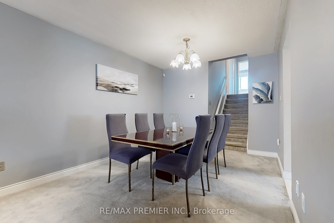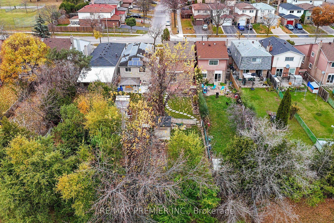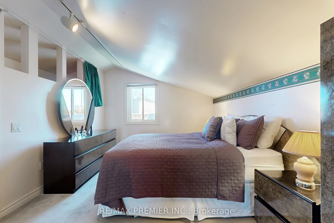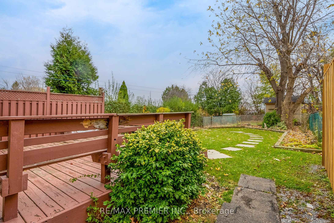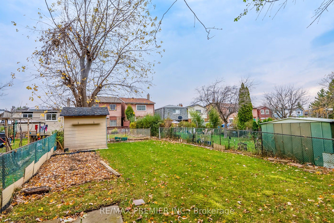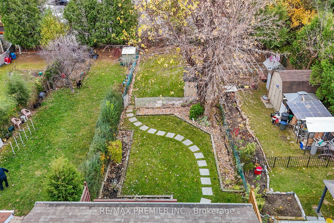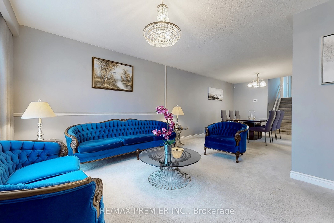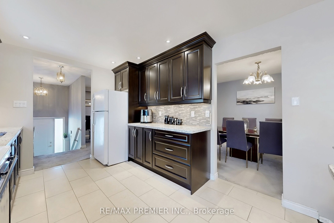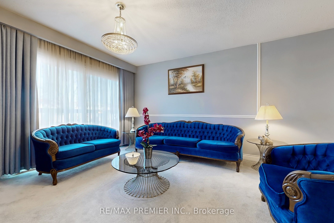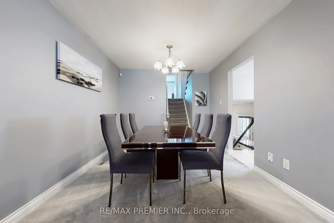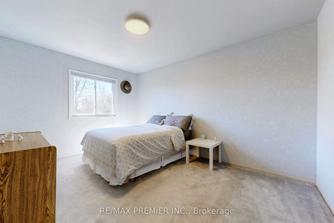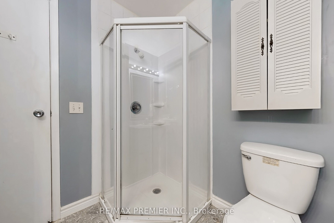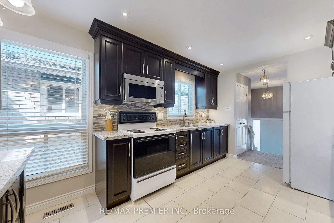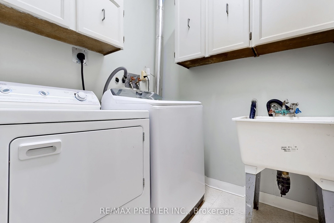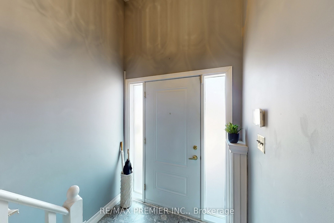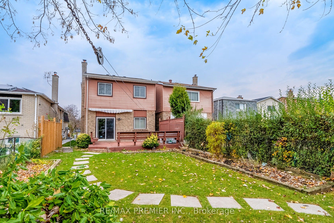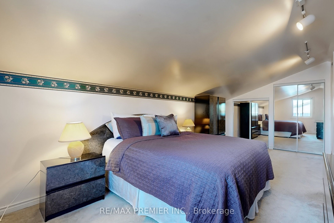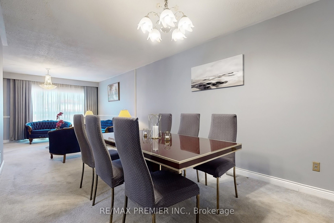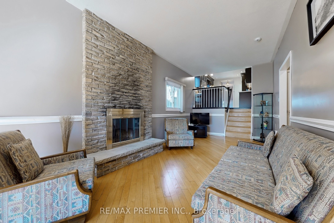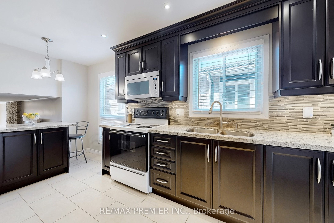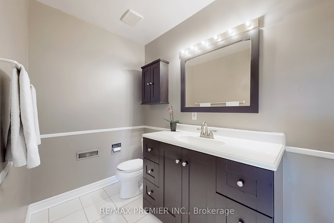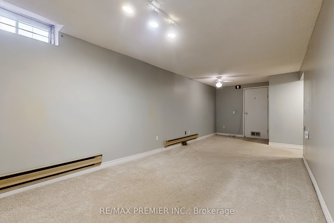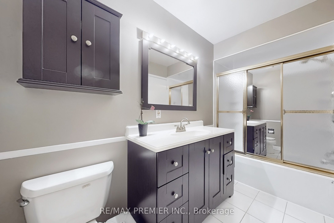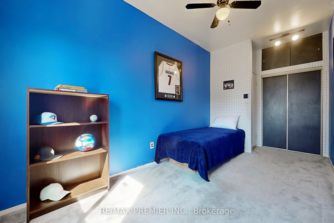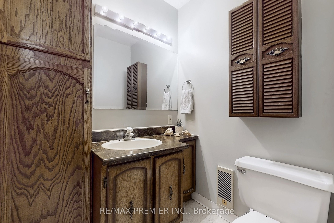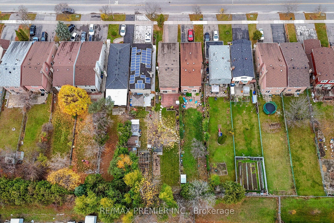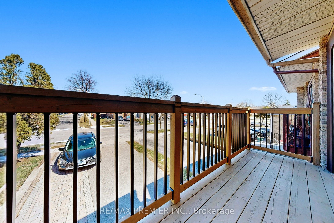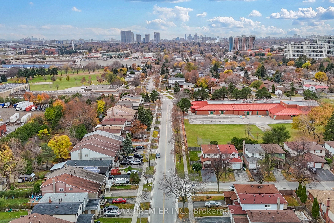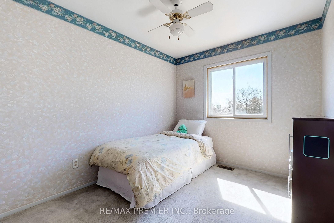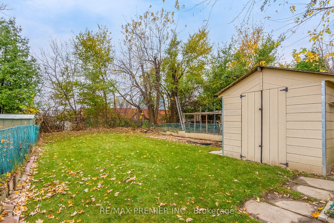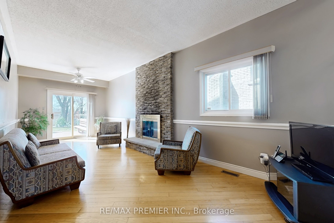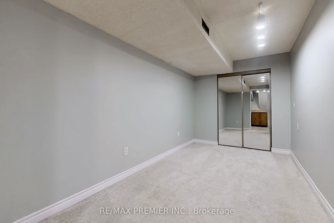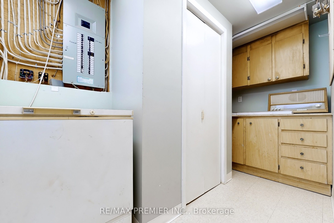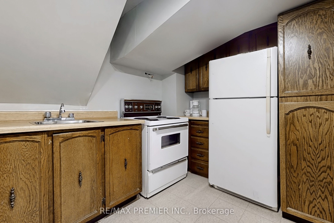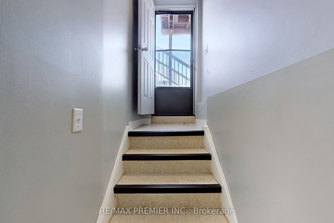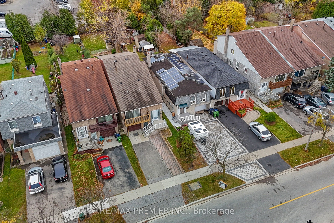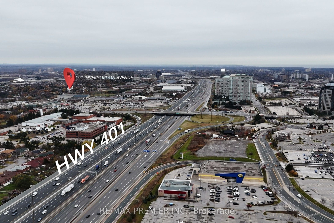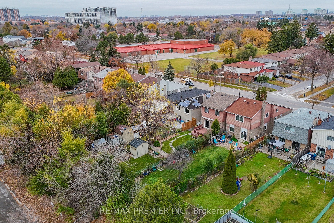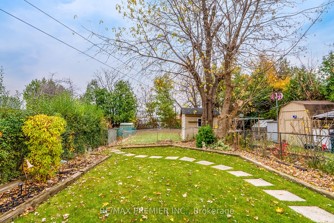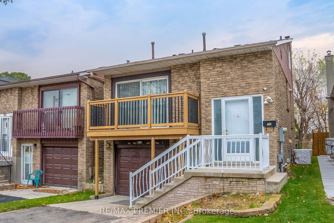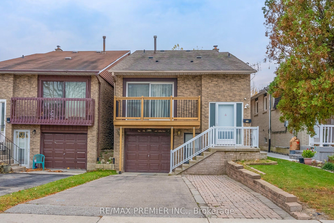
$1,080,000
Est. Payment
$4,125/mo*
*Based on 20% down, 4% interest, 30-year term
Listed by RE/MAX PREMIER INC.
Detached•MLS #E12095182•New
Room Details
| Room | Features | Level |
|---|---|---|
Kitchen 2.97 × 4.83 m | Granite CountersBacksplashPot Lights | Main |
Living Room 2.95 × 4.9 m | BroadloomW/O To PatioOpen Concept | Main |
Dining Room 2.95 × 4.9 m | BroadloomCombined w/LivingOpen Concept | Main |
Bedroom 5 2.34 × 4.9 m | Double ClosetWindowBroadloom | Ground |
Primary Bedroom 5.61 × 3.12 m | His and Hers ClosetsBroadloomVaulted Ceiling(s) | Upper |
Bedroom 2 3.1 × 4.22 m | Double ClosetBroadloomWindow | Upper |
Client Remarks
Welcome to 191 Invergordon Ave in the heart of Scarborough. This rare 5 level back-split has incredible size plus a premium serene backyard that goes 197.94 feet deep. Must see layout with five bedrooms on the main floors & 3 full washrooms which is great for a multi-generational / growing families or potential rental income. Spacious updated kitchen (2012) that features granite counters, removable island, back-splash & pot-lights. Open concept living / dining that is perfect for entertaining w/ walk-out to patio (redone in 2024). Ground level of home has a separate bedroom, 3 PC washroom, large family room featuring strip hardwood, wood burning fireplace & walk-out to deck. Primary bedroom is on the top level of home w/ vaulted ceiling & his / her closets. All bedrooms come w/ good closet space. Lower level has direct entrance from front of home w/ easy access to laundry room for both the upper / lower levels. Lower level also comes w/ large rec room, office/bedroom, 2nd kitchen, 4 pc washroom & lots of storage including above furnace room. Plenty of parking on the driveway which will fit approx 4 cars + single garage. Incredible deep lot w/ large shed, deck, vegetable garden & perennial flowers. Other updates include furnace & A/C changed by enercare (2022) ; 200 AMP power ; Roof (approx 10-12 years) ; widened front door. Home is surrounded by amenities including both public & Catholic schools, Scarborough Town Centre, HWY 401, Rec Centre, Public Transit, Grocery stores and so much more. Come and be a part of this great community.
About This Property
191 Invergordon Avenue, Scarborough, M1S 3Z1
Home Overview
Basic Information
Walk around the neighborhood
191 Invergordon Avenue, Scarborough, M1S 3Z1
Shally Shi
Sales Representative, Dolphin Realty Inc
English, Mandarin
Residential ResaleProperty ManagementPre Construction
Mortgage Information
Estimated Payment
$0 Principal and Interest
 Walk Score for 191 Invergordon Avenue
Walk Score for 191 Invergordon Avenue

Book a Showing
Tour this home with Shally
Frequently Asked Questions
Can't find what you're looking for? Contact our support team for more information.
See the Latest Listings by Cities
1500+ home for sale in Ontario

Looking for Your Perfect Home?
Let us help you find the perfect home that matches your lifestyle
