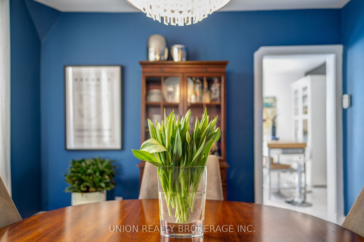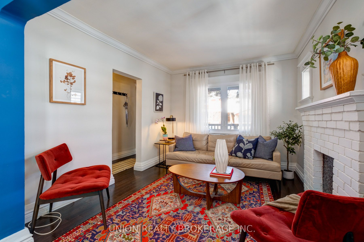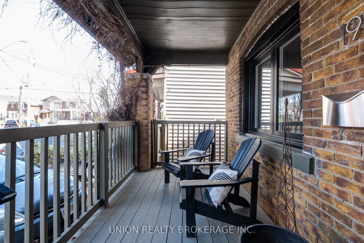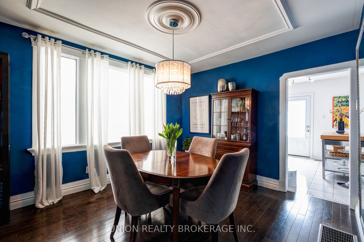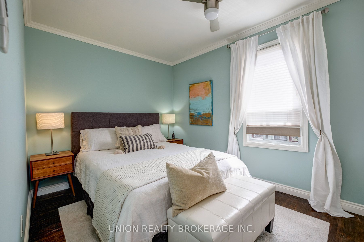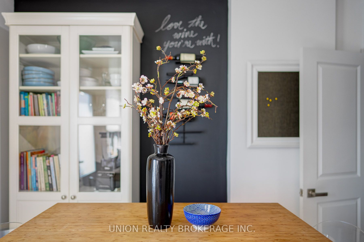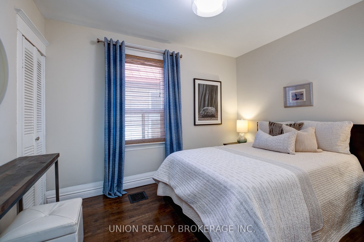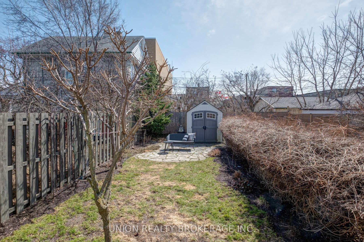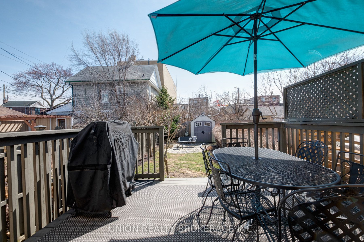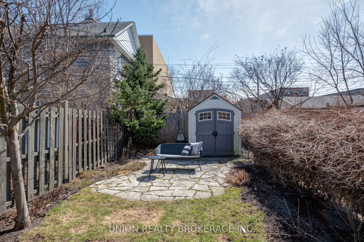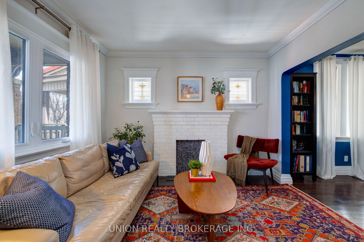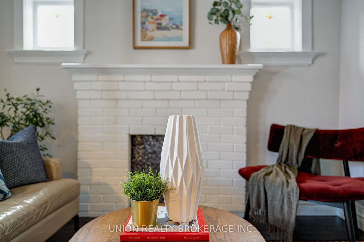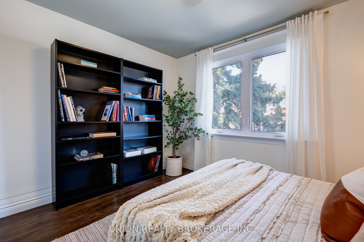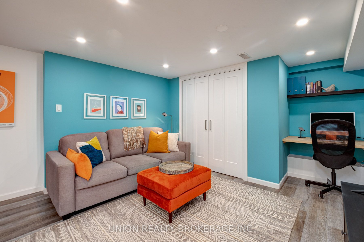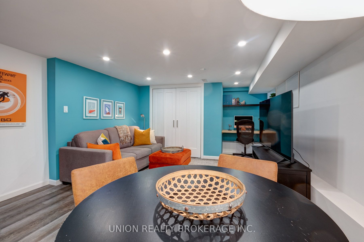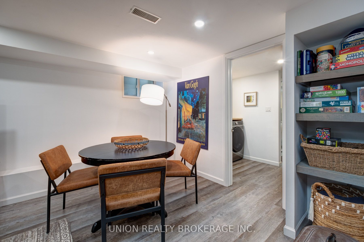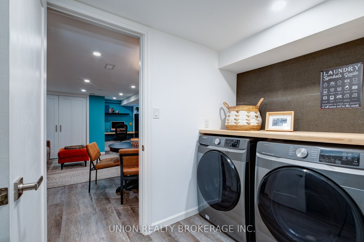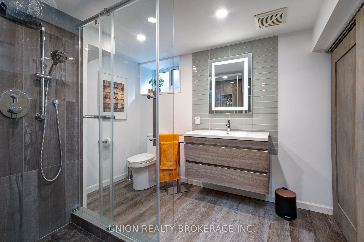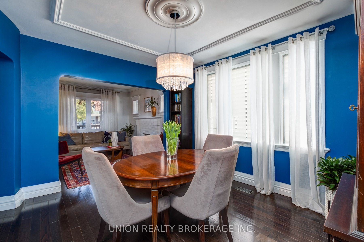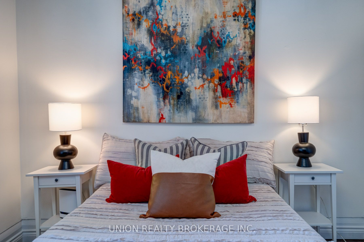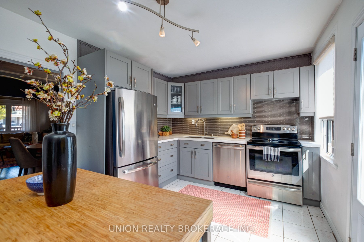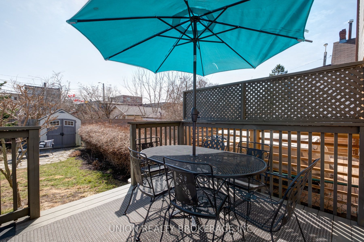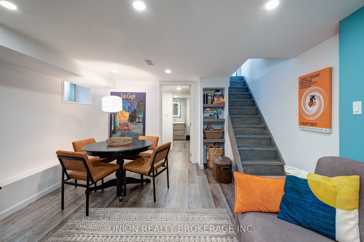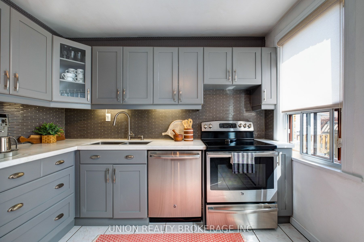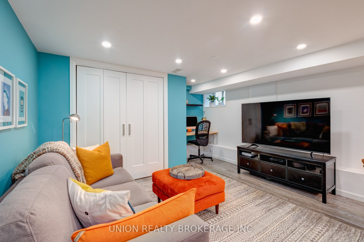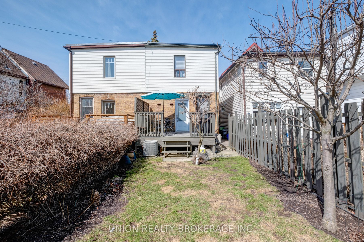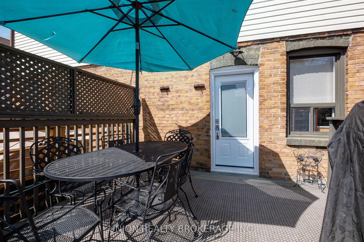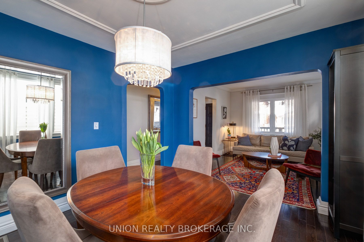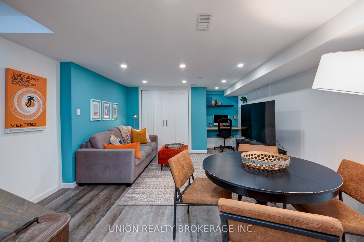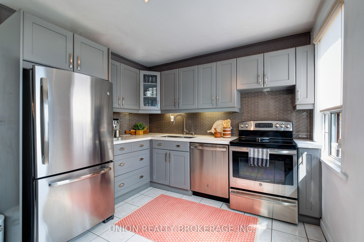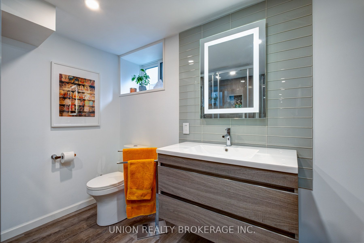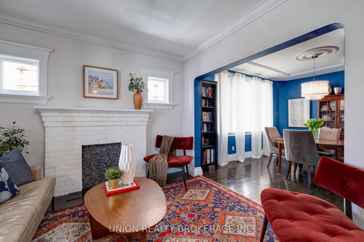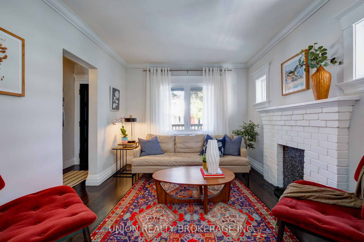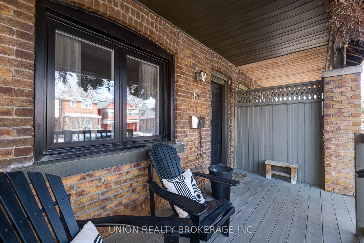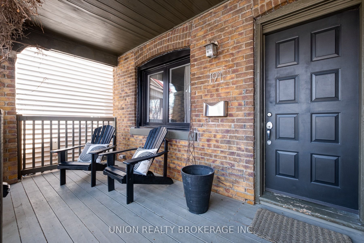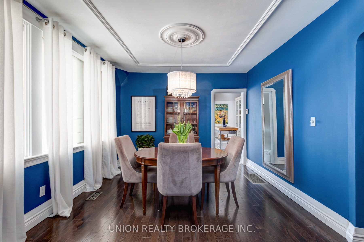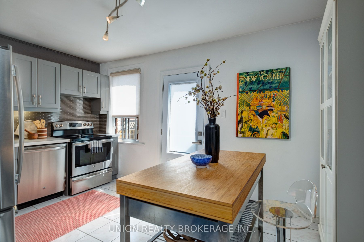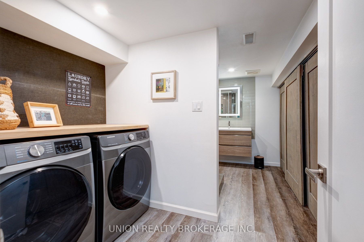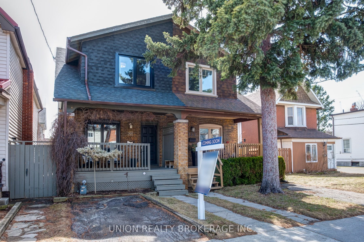
$1,029,900
Est. Payment
$3,934/mo*
*Based on 20% down, 4% interest, 30-year term
Listed by UNION REALTY BROKERAGE INC.
Semi-Detached •MLS #E12095982•New
Room Details
| Room | Features | Level |
|---|---|---|
Living Room 3.37 × 3.1 m | Hardwood FloorLarge WindowCrown Moulding | Main |
Dining Room 3.84 × 3.39 m | Hardwood FloorLarge WindowCrown Moulding | Main |
Kitchen 3.1 × 2.28 m | BacksplashWalk-OutEat-in Kitchen | Main |
Bedroom 2.74 × 4.53 m | Hardwood FloorSouth ViewOverlooks Garden | Second |
Bedroom 2 3.23 × 3.75 m | Hardwood FloorLarge WindowNorth View | Second |
Bedroom 3 3.55 × 2.69 m | ClosetHardwood FloorLarge Window | Second |
Client Remarks
Discover the perfect blend of comfort and elegance in this beautiful 3 bedroom home. It is ideal for families of all sizes. As you approach the property, the inviting front verandah welcomes you, offering a great space to enjoy a morning coffee while overlooking your beautiful garden bed as well as the convenient front pad parking. Step inside to find a thoughtfully designed interior that combines modern amenities with cozy living. The heart of the home features a spacious and bright living room that seamlessly connects to the dining space making it perfect for gatherings or family nights in. The kitchen is a chefs delight, boasting contemporary appliances, ample storage, and stylish finishes. It also features a walkout to the back deck which make it an ideal setting for both cooking and socializing with guests in the back. Venture upstairs to find three large bedrooms with tons of natural light and storage. You will also find a beautifully updated bathroom and linen closet. One of the home's highlights is the newly renovated and underpinned basement. This versatile space is perfect as a recreational room, home office, guest bedroom or simply additional living space. The second bathroom further increases the functionality, making it ideal for hosting guests or for day-to-day convenience. Outside of the home you will discover a stunning deck overlooking a beautifully landscaped garden that is perfect for relaxing, entertaining, and enjoying the outdoors. The garden itself is a tranquil retreat with vibrant plantings and ample space for gardening enthusiasts. There is also large garden shed and stone patio. The house sits within a family friendly neighborhood close to all the amenities, schools, and public transport that the Danforth has to offer, making it an ideal choice for convenience and quality living.
About This Property
191 Coleman Avenue, Scarborough, M4C 1R5
Home Overview
Basic Information
Walk around the neighborhood
191 Coleman Avenue, Scarborough, M4C 1R5
Shally Shi
Sales Representative, Dolphin Realty Inc
English, Mandarin
Residential ResaleProperty ManagementPre Construction
Mortgage Information
Estimated Payment
$0 Principal and Interest
 Walk Score for 191 Coleman Avenue
Walk Score for 191 Coleman Avenue

Book a Showing
Tour this home with Shally
Frequently Asked Questions
Can't find what you're looking for? Contact our support team for more information.
See the Latest Listings by Cities
1500+ home for sale in Ontario

Looking for Your Perfect Home?
Let us help you find the perfect home that matches your lifestyle
