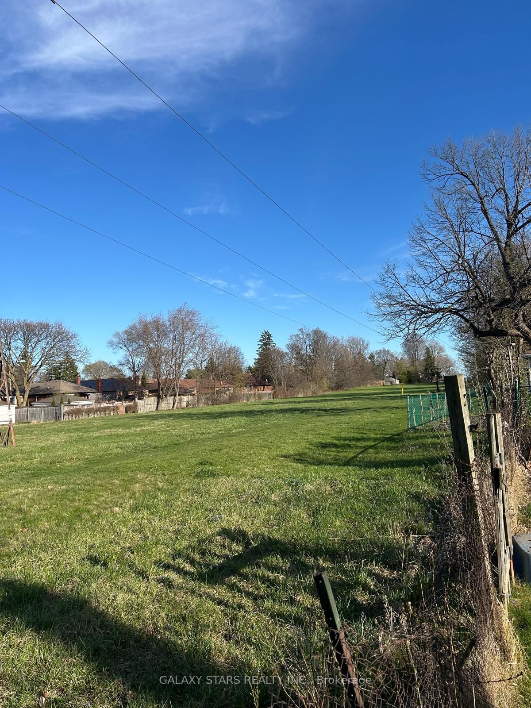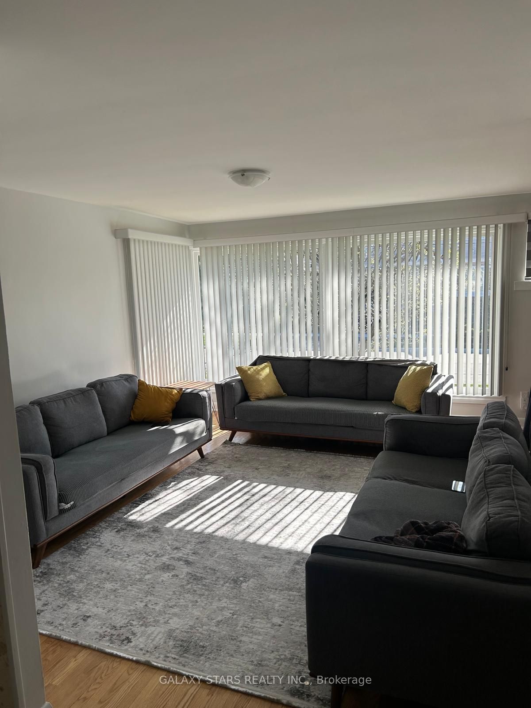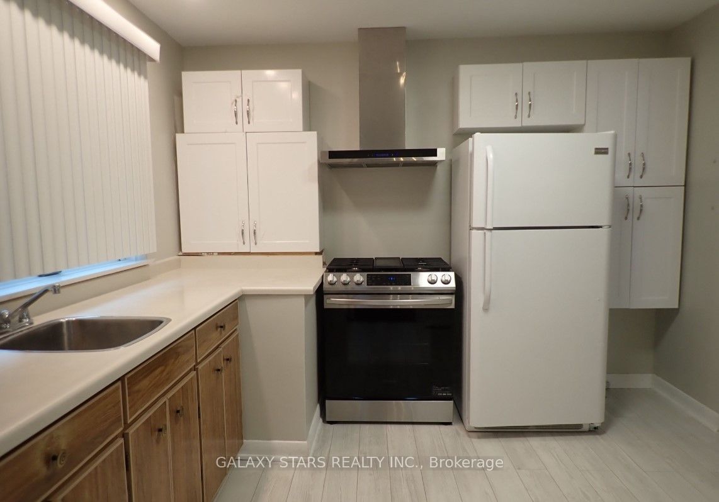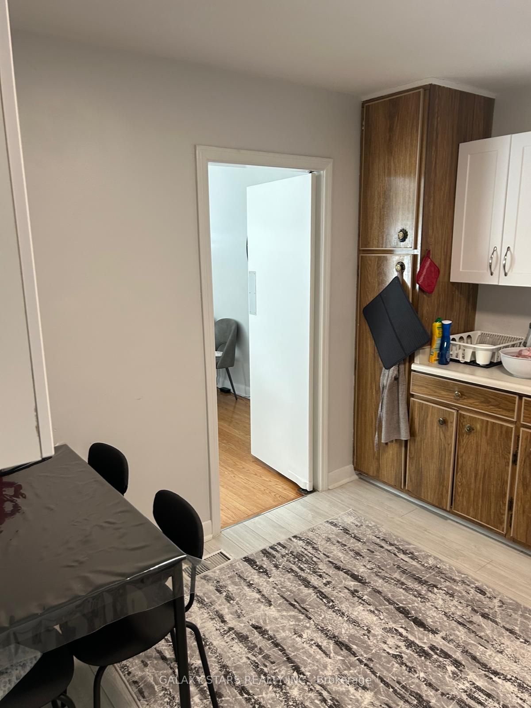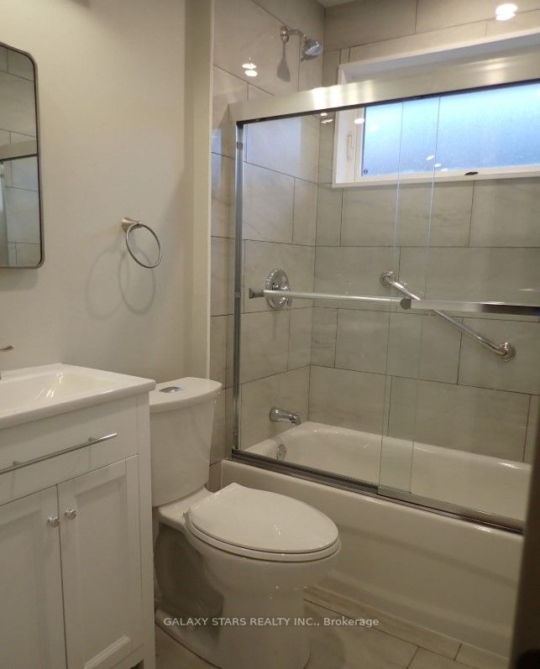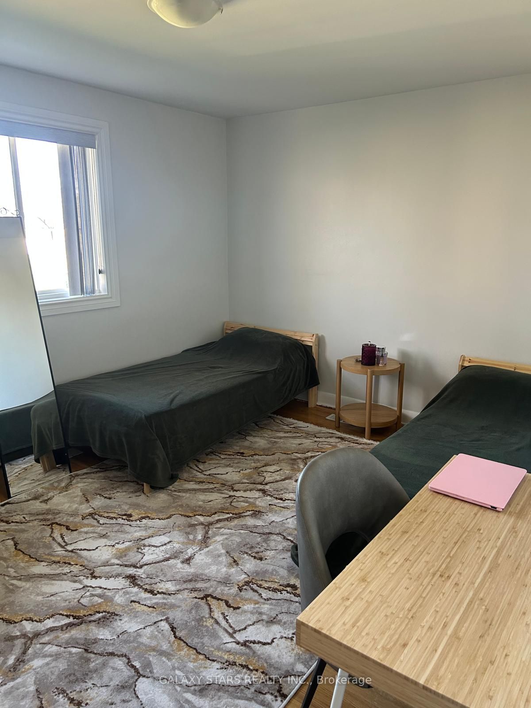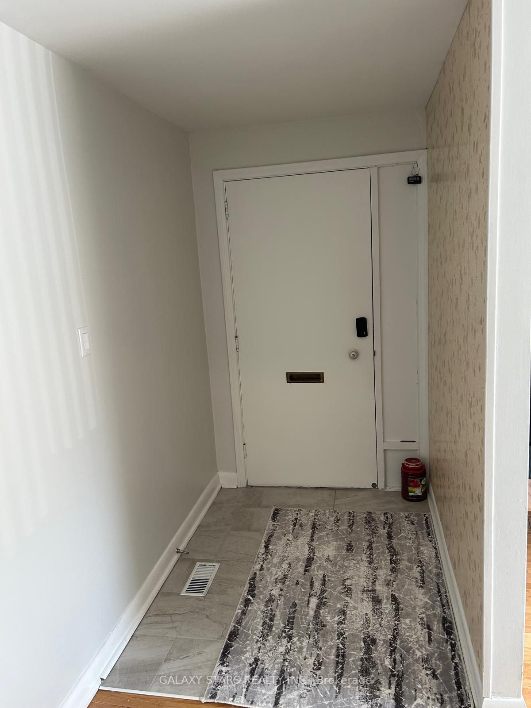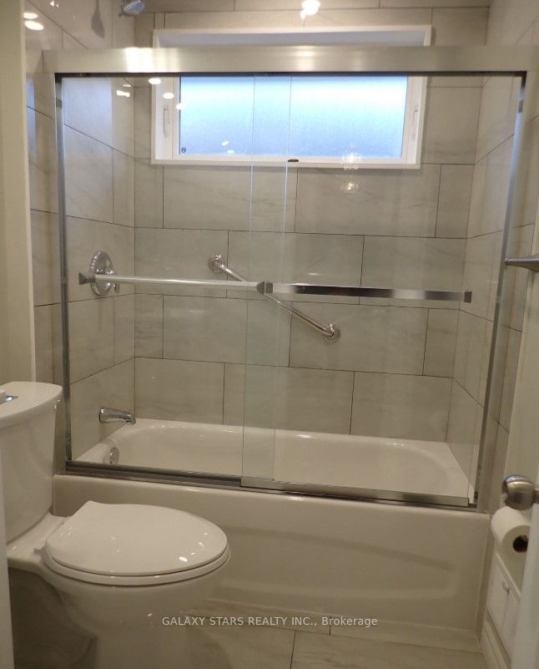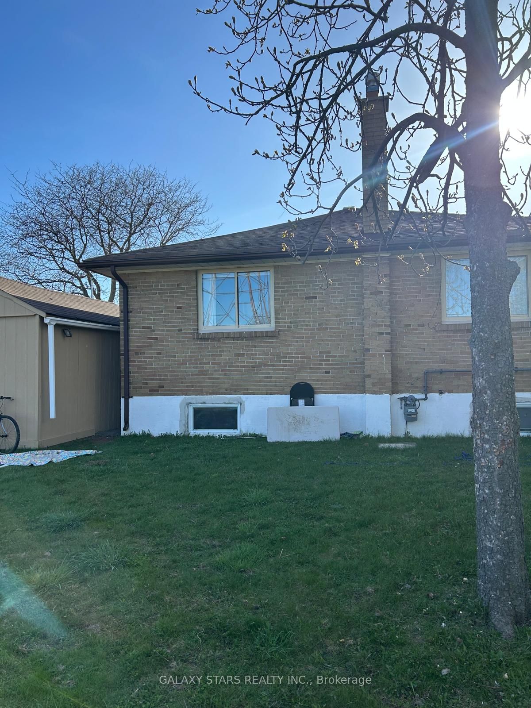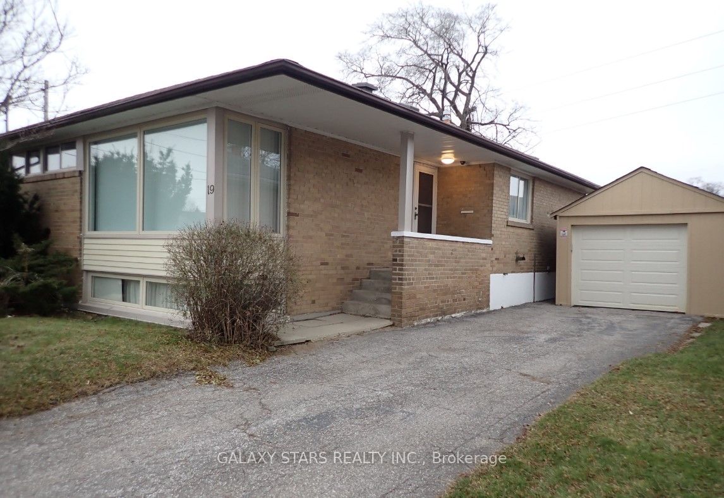
$2,650 /mo
Listed by GALAXY STARS REALTY INC.
Detached•MLS #E12202902•New
Room Details
| Room | Features | Level |
|---|---|---|
Living Room 4.71 × 3.63 m | Combined w/DiningHardwood FloorWindow | Main |
Dining Room 3.4 × 2.93 m | Combined w/LivingHardwood Floor | Main |
Kitchen 3.52 × 3.16 m | Eat-in KitchenVinyl Floor | Main |
Primary Bedroom 4.2 × 3.3 m | Double ClosetHardwood Floor | Main |
Bedroom 2 3.31 × 3.25 m | ClosetHardwood Floor | Main |
Bedroom 3 3.16 × 2.9 m | ClosetHardwood Floor | Main |
Client Remarks
Bright And Spacious! 3 Bed, 1 Bath Fully Detached Home (Main Floor only) With Private Fenced Yard, Wexford Park Area. Family Size Kitchen, Walking Distance To Minutes TTC, Supermarket, Restaurants, Shopping Mall And More. A+ Neighborhood. Parks/Trails/Schools. Tenant Does Pay 50% of UTIILITIES. Landlord Requires: Photo Id /Credit Check/Rental Application/Employment Letter W Proof Of Pay Stubs/ References. Tenant To Obtain Liability Insurance Prior To Possession.
About This Property
19 Tedford Drive, Scarborough, M1R 1L9
Home Overview
Basic Information
Walk around the neighborhood
19 Tedford Drive, Scarborough, M1R 1L9
Shally Shi
Sales Representative, Dolphin Realty Inc
English, Mandarin
Residential ResaleProperty ManagementPre Construction
 Walk Score for 19 Tedford Drive
Walk Score for 19 Tedford Drive

Book a Showing
Tour this home with Shally
Frequently Asked Questions
Can't find what you're looking for? Contact our support team for more information.
See the Latest Listings by Cities
1500+ home for sale in Ontario

Looking for Your Perfect Home?
Let us help you find the perfect home that matches your lifestyle
