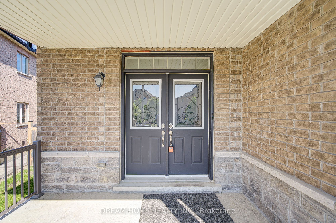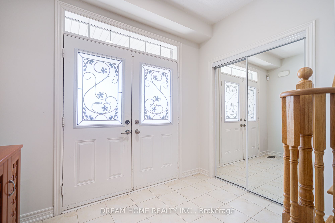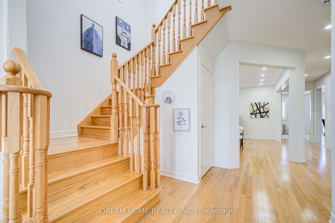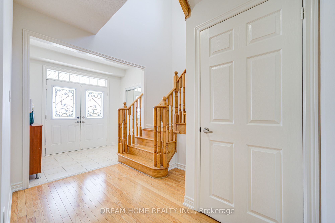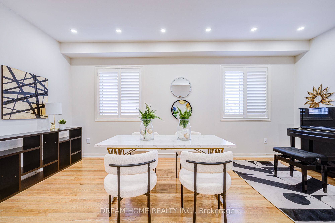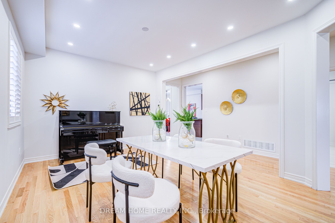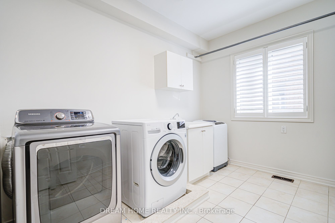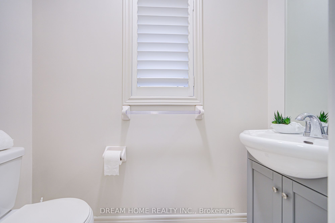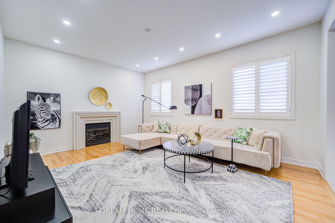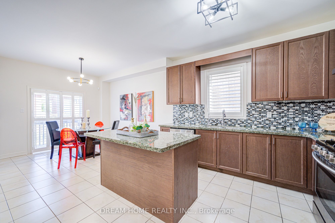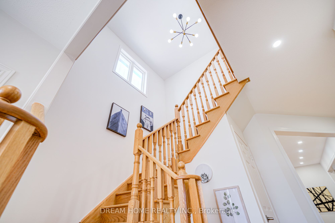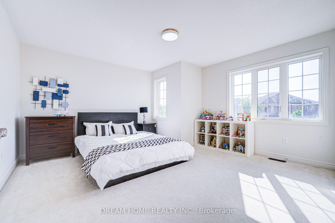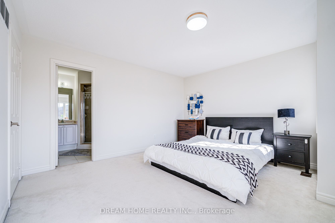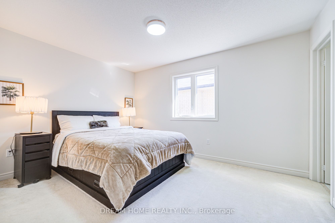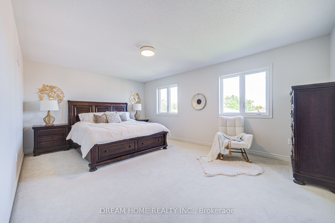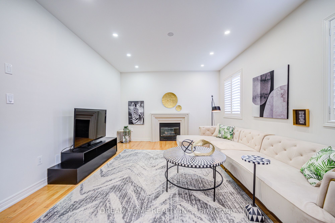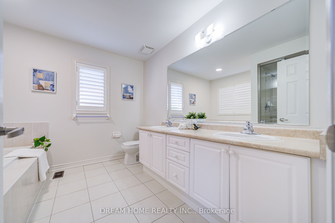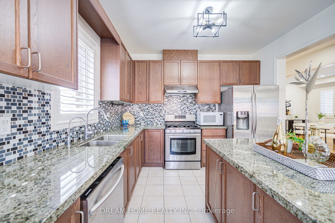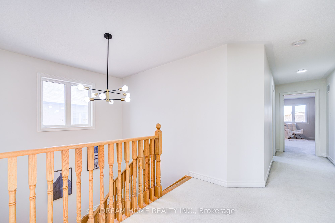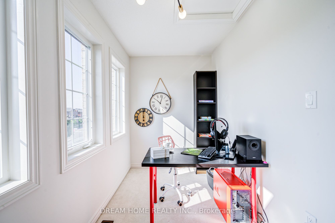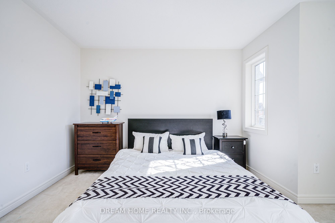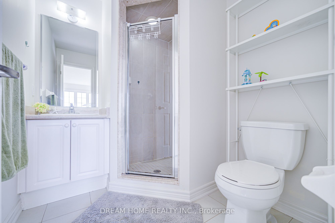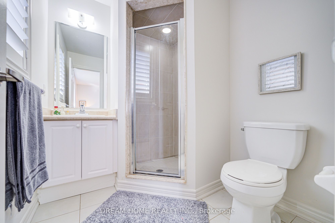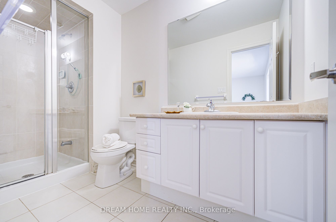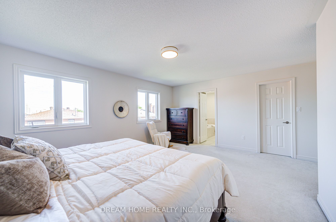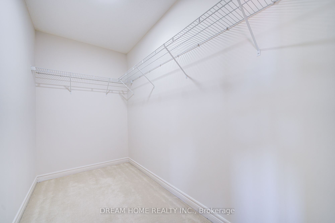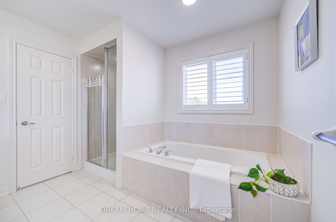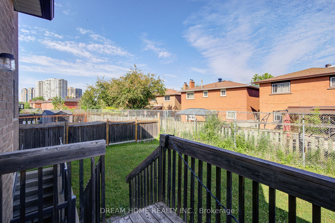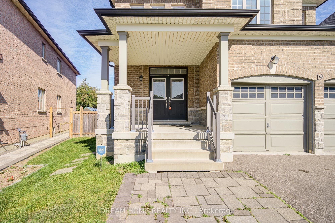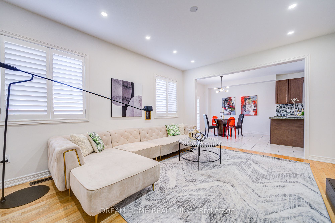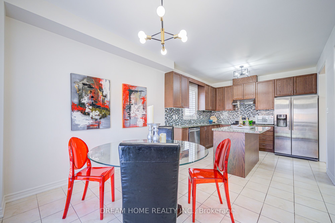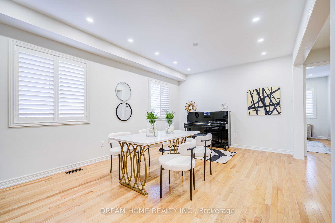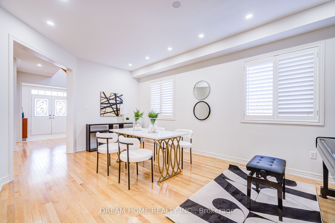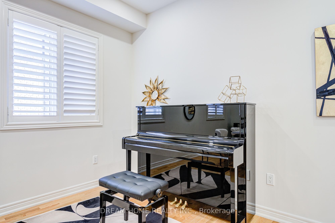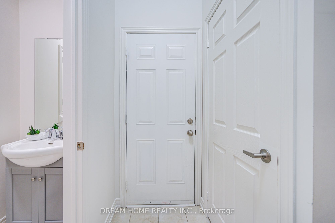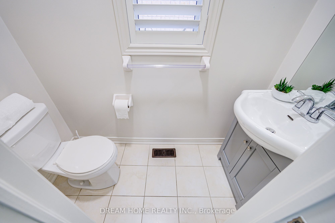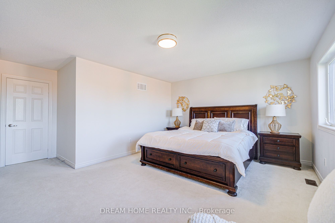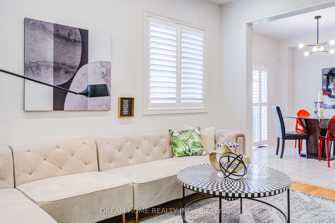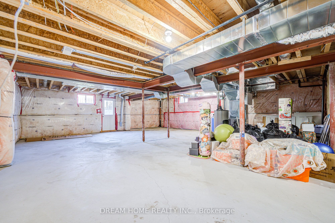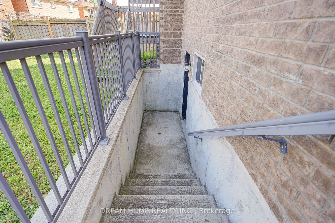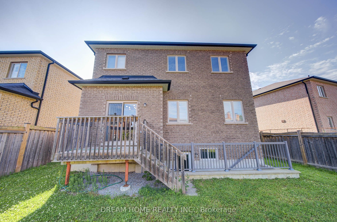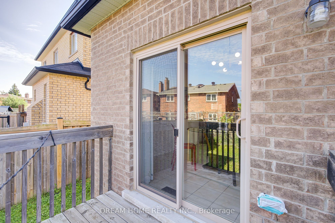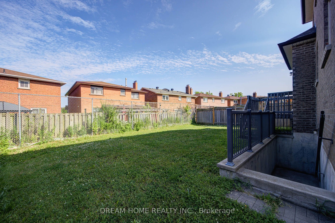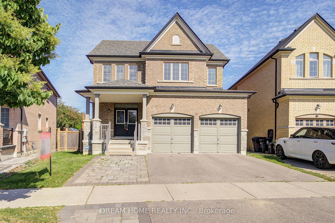
$1,499,000
Est. Payment
$5,725/mo*
*Based on 20% down, 4% interest, 30-year term
Listed by DREAM HOME REALTY INC.
Detached•MLS #E12222781•New
Room Details
| Room | Features | Level |
|---|---|---|
Dining Room 5.61 × 3.66 m | Hardwood FloorPot Lights | Main |
Kitchen 3.42 × 3.36 m | Combined w/Br | Main |
Primary Bedroom 5.49 × 3.97 m | Walk-In Closet(s)5 Pc Ensuite | Second |
Bedroom 2 3.9 × 3.66 m | 3 Pc Ensuite | Second |
Bedroom 3 4 × 3.36 m | 3 Pc Ensuite | Second |
Bedroom 4 3.36 × 3.36 m | 3 Pc Ensuite | Second |
Client Remarks
Welcome To Luxury Detached Double Garage Home, Built By Treasure Hill Homes Excellent Condition , Main Flr 9Ft Ceiling, New Painting, Front Yard Interlock Walkway, 4 Bedroom W/ Ensuite , On Primary Bedroom, 5 Piece Ensuite Bathroom And Walk In Closet, Breakfast W/O To The Deck, Separate Entry With Walk Up Basement, Lots Upgraded , On A Private Cul-De-Sac Road , Close to Plaza, Supermarket, School, Park, Library, Transit
About This Property
19 Serenity Court, Scarborough, M1V 0E6
Home Overview
Basic Information
Walk around the neighborhood
19 Serenity Court, Scarborough, M1V 0E6
Shally Shi
Sales Representative, Dolphin Realty Inc
English, Mandarin
Residential ResaleProperty ManagementPre Construction
Mortgage Information
Estimated Payment
$0 Principal and Interest
 Walk Score for 19 Serenity Court
Walk Score for 19 Serenity Court

Book a Showing
Tour this home with Shally
Frequently Asked Questions
Can't find what you're looking for? Contact our support team for more information.
See the Latest Listings by Cities
1500+ home for sale in Ontario

Looking for Your Perfect Home?
Let us help you find the perfect home that matches your lifestyle
