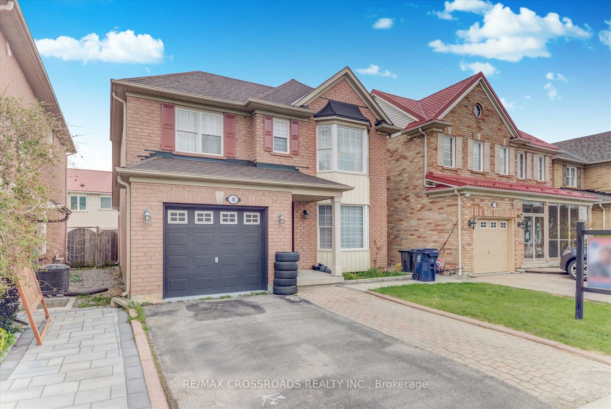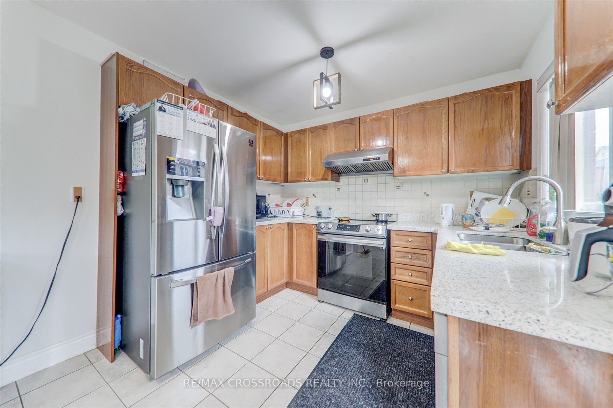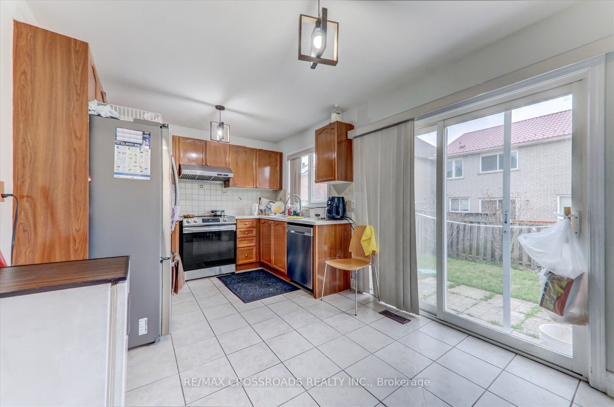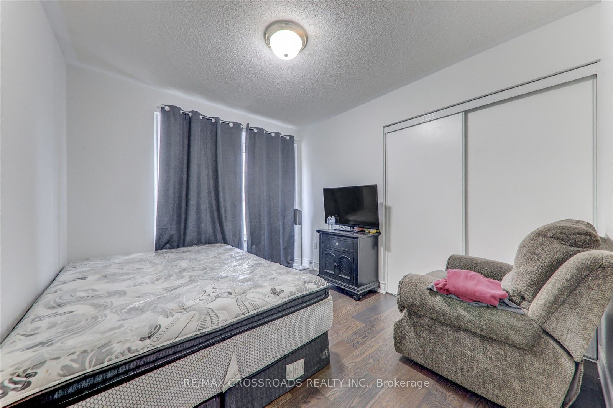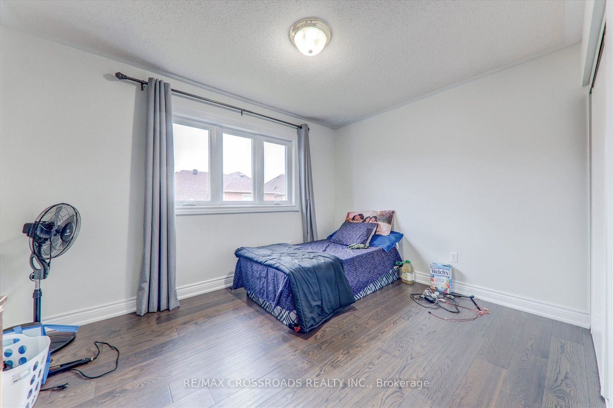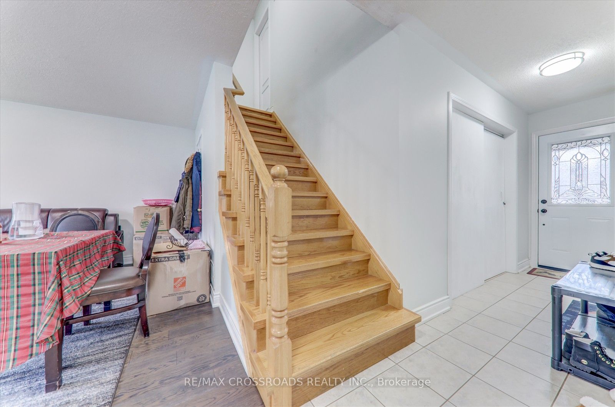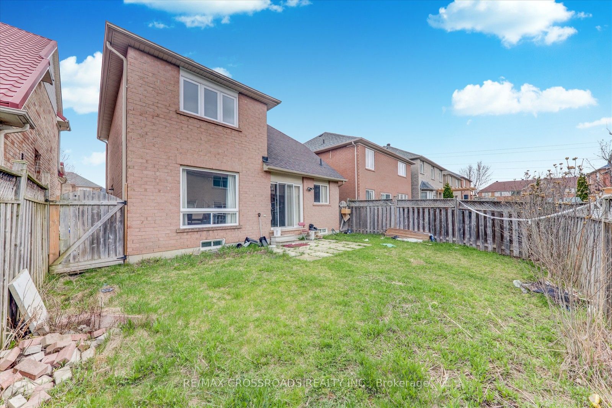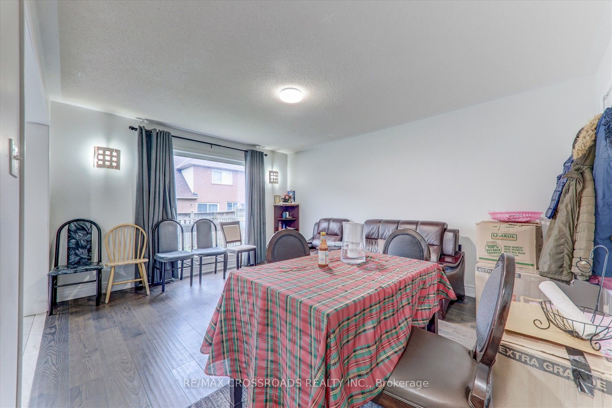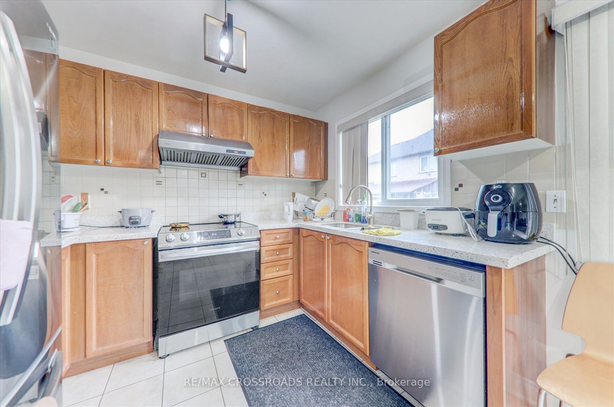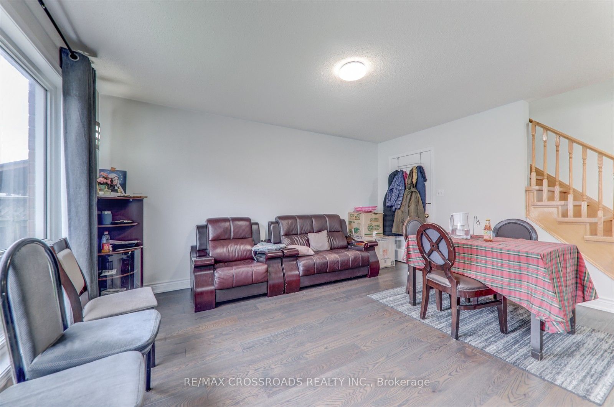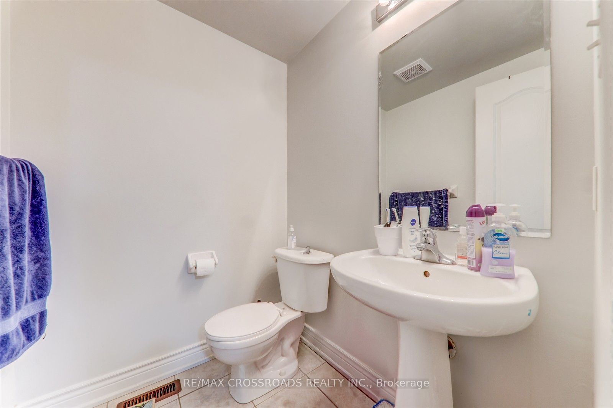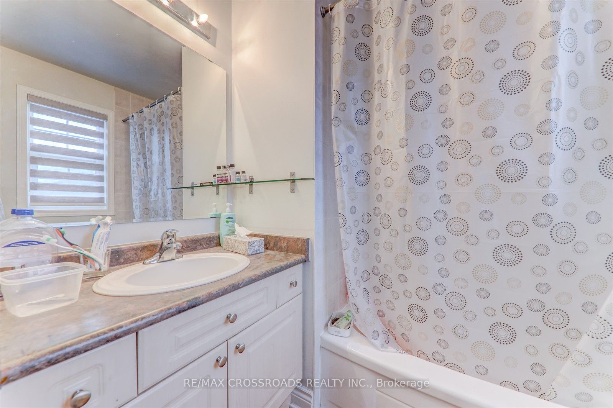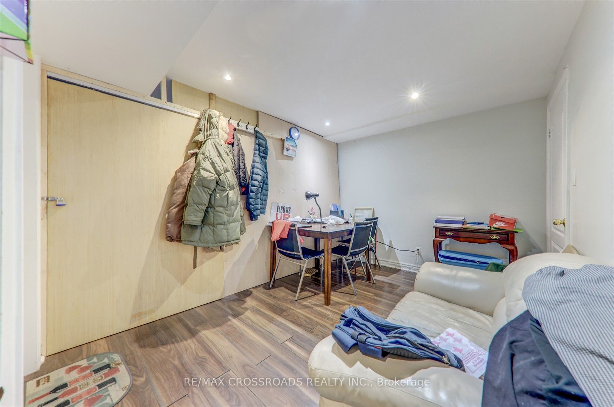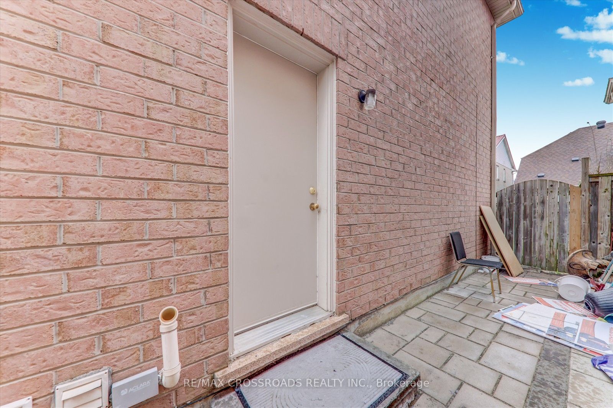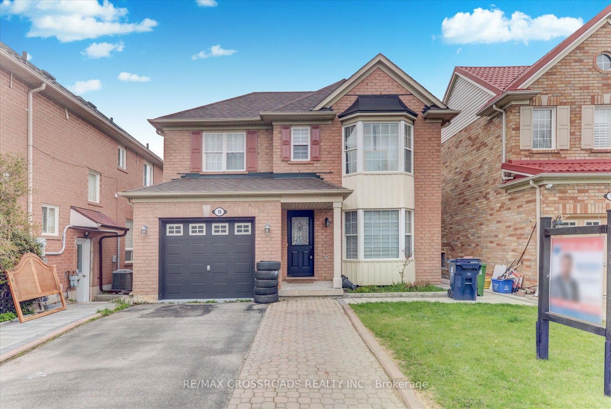
$1,249,000
Est. Payment
$4,770/mo*
*Based on 20% down, 4% interest, 30-year term
Listed by RE/MAX CROSSROADS REALTY INC.
Detached•MLS #E12112434•Price Change
Room Details
| Room | Features | Level |
|---|---|---|
Living Room 3.97 × 3.47 m | Hardwood FloorSeparate RoomWindow | Main |
Kitchen 4.55 × 3.07 m | Ceramic FloorStainless Steel ApplW/O To Yard | Main |
Primary Bedroom 3.96 × 3.49 m | Hardwood Floor3 Pc EnsuiteWindow | Second |
Bedroom 2 3.8 × 3.44 m | Hardwood FloorClosetWindow | Second |
Bedroom 3 3.22 × 3 m | Hardwood FloorClosetWindow | Second |
Dining Room 4.72 × 4 m | Combined w/DiningHardwood FloorOpen Concept | Main |
Client Remarks
This beautiful home features 3 spacious bedrooms, 3 bathrooms, and a separate 1-bedroom basement apartment with its own private entrance perfect for extra income or extended family living. Located in a high-demand, family-friendly neighborhood, you are just minutes away from schools, shopping centers, restaurants, parks, and Scarborough General Hospital. Commuting is a breeze with easy access to TTC, GO Transit, Highway 401, and major routes connecting you to the rest of the GTA. A fantastic opportunity for homeowners and investors alike!
About This Property
19 Knotwood Crescent, Scarborough, M1X 1V6
Home Overview
Basic Information
Walk around the neighborhood
19 Knotwood Crescent, Scarborough, M1X 1V6
Shally Shi
Sales Representative, Dolphin Realty Inc
English, Mandarin
Residential ResaleProperty ManagementPre Construction
Mortgage Information
Estimated Payment
$0 Principal and Interest
 Walk Score for 19 Knotwood Crescent
Walk Score for 19 Knotwood Crescent

Book a Showing
Tour this home with Shally
Frequently Asked Questions
Can't find what you're looking for? Contact our support team for more information.
See the Latest Listings by Cities
1500+ home for sale in Ontario

Looking for Your Perfect Home?
Let us help you find the perfect home that matches your lifestyle


