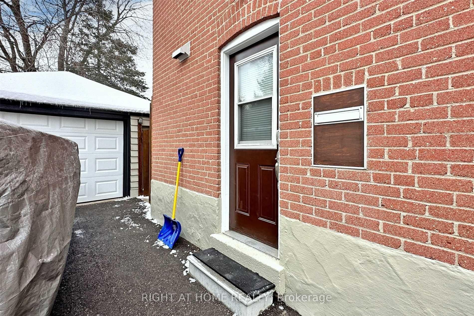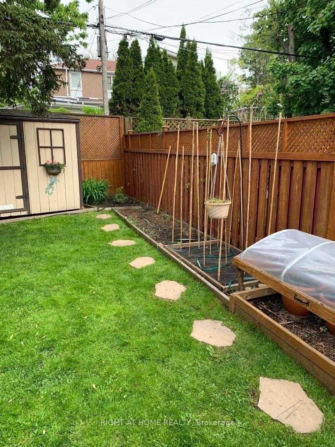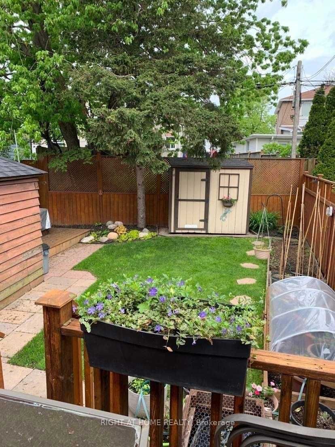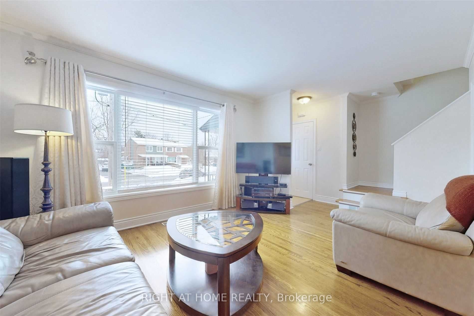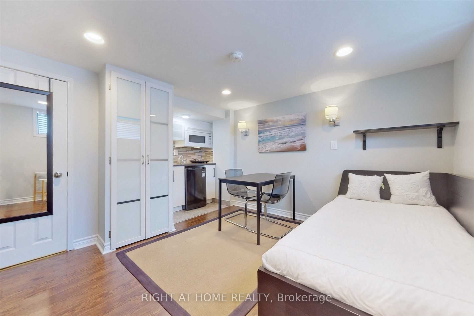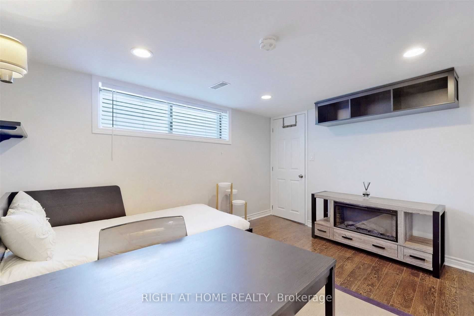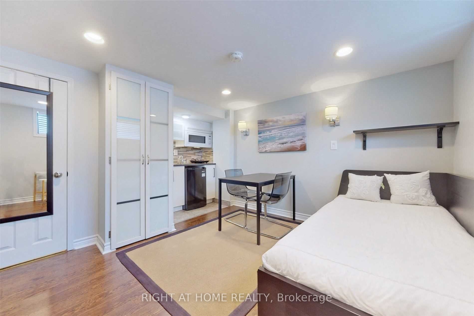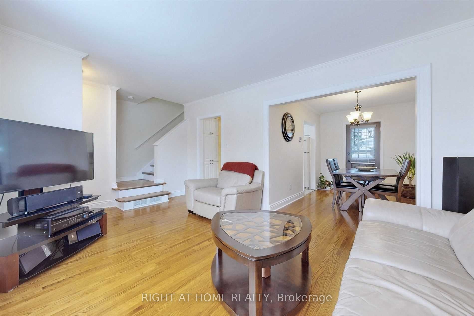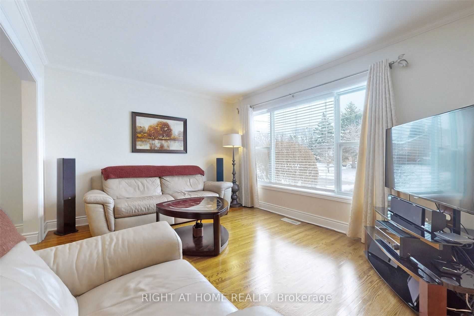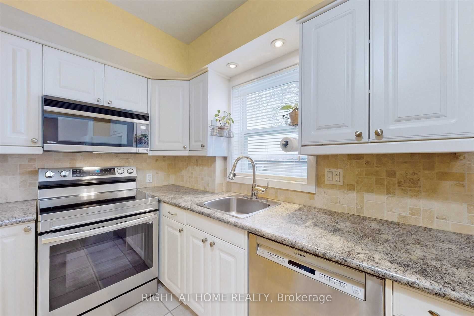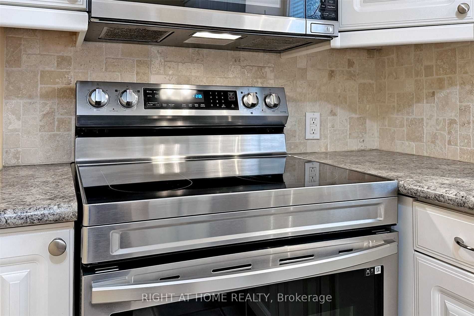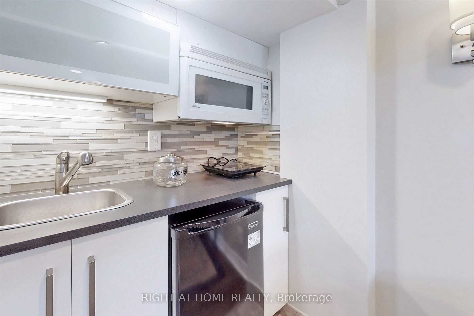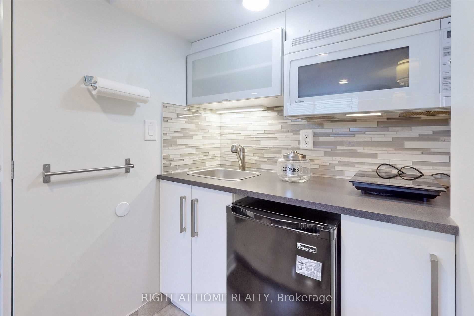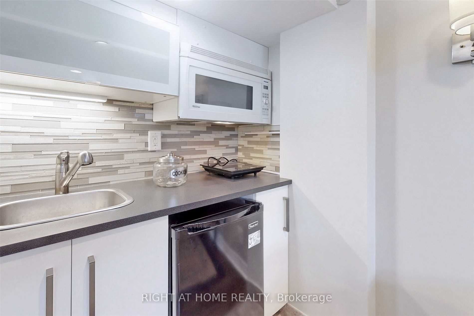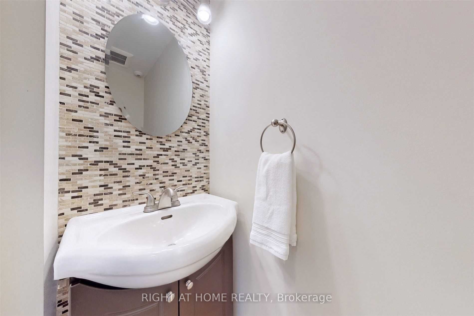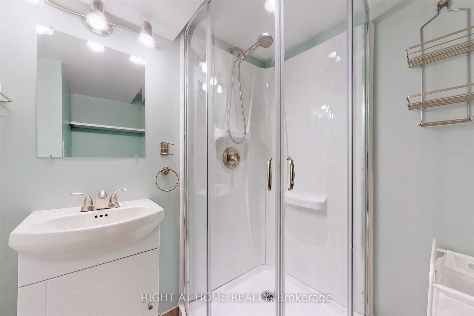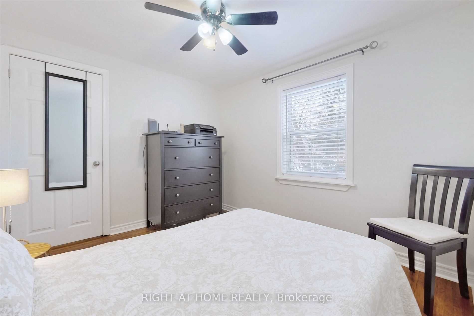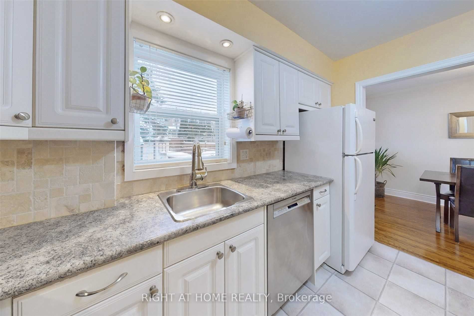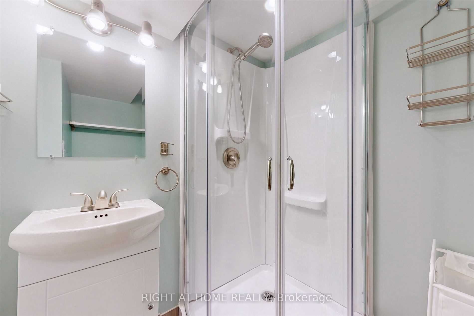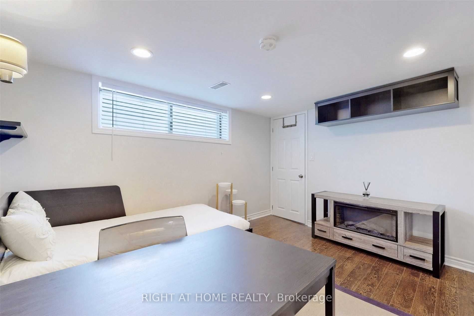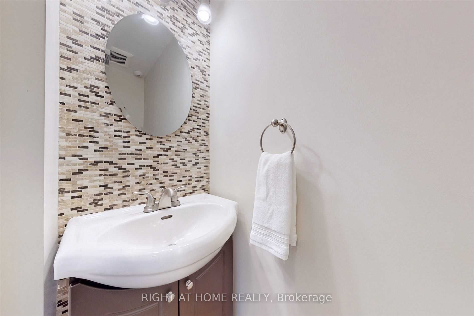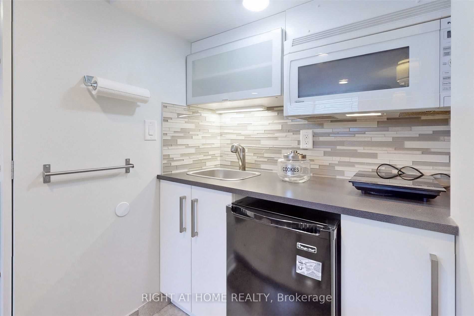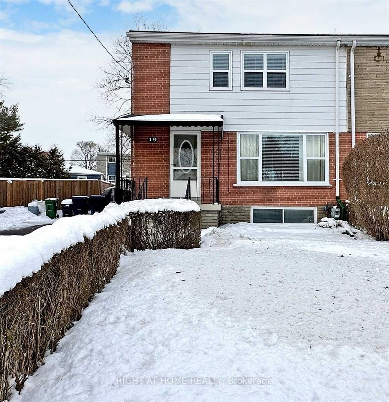
$3,500 /mo
Listed by RIGHT AT HOME REALTY
Semi-Detached •MLS #E12193730•New
Room Details
| Room | Features | Level |
|---|---|---|
Living Room 4.09 × 3.43 m | Hardwood FloorPicture WindowCombined w/Dining | Main |
Dining Room 3.45 × 2.51 m | Hardwood FloorW/O To DeckOverlooks Backyard | Main |
Kitchen 3.45 × 3.43 m | Ceramic FloorUpdatedStainless Steel Appl | Main |
Primary Bedroom 3.71 × 3.3 m | Hardwood FloorCeiling Fan(s)Double Closet | Second |
Bedroom 2 3.15 × 2.69 m | Hardwood FloorCeiling Fan(s)Closet | Second |
Bedroom 3 2.84 × 2.64 m | Hardwood FloorCeiling Fan(s)Closet | Second |
Client Remarks
Location..Location !! Impeccably updated and maintained, this residence boasts a modern kitchen featuring an island and stainless steel appliances And Hardwood Floor Throughout . Recent upgrades include a newer forced air gas furnace, humidifier, With Two washrooms, including a convenient two-piece powder room in the main floor, every comfort is considered. Outside, indulge in the beauty of spectacular land scaping, complete with a deck, stunning gardens, mature trees, and a hot tuba private oasis just for you! Located on a family-friendly street surrounded by schools, parks, and shopping, with easy access to transit, this home offers both convenience, charm and quiet cozy neighborhood. Walking distance to Warden subway station and many more.
About This Property
19 Chesnut Crescent, Scarborough, M1L 1Y4
Home Overview
Basic Information
Walk around the neighborhood
19 Chesnut Crescent, Scarborough, M1L 1Y4
Shally Shi
Sales Representative, Dolphin Realty Inc
English, Mandarin
Residential ResaleProperty ManagementPre Construction
 Walk Score for 19 Chesnut Crescent
Walk Score for 19 Chesnut Crescent

Book a Showing
Tour this home with Shally
Frequently Asked Questions
Can't find what you're looking for? Contact our support team for more information.
See the Latest Listings by Cities
1500+ home for sale in Ontario

Looking for Your Perfect Home?
Let us help you find the perfect home that matches your lifestyle
