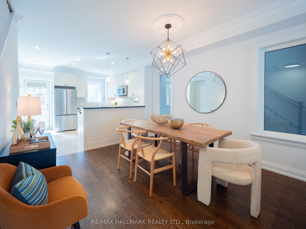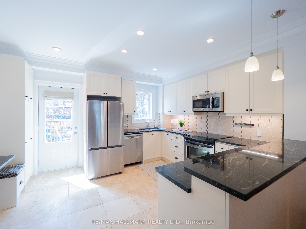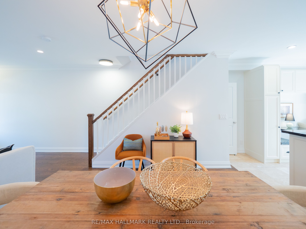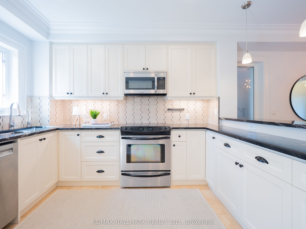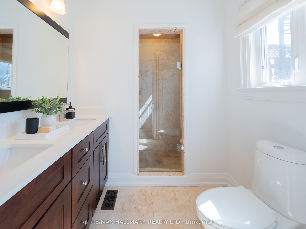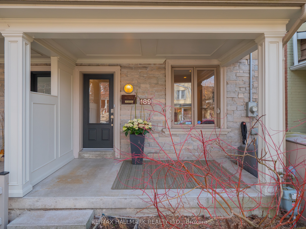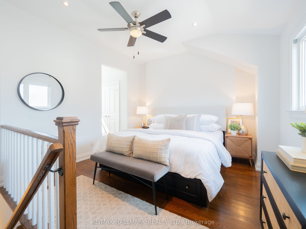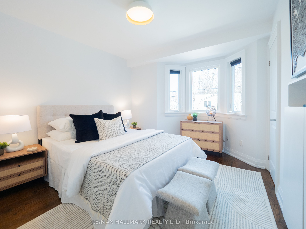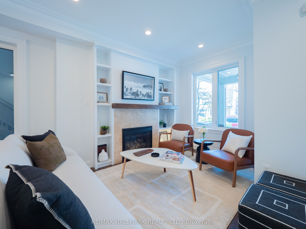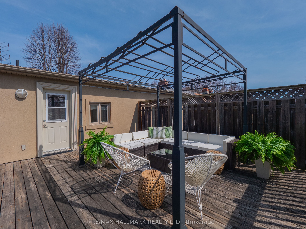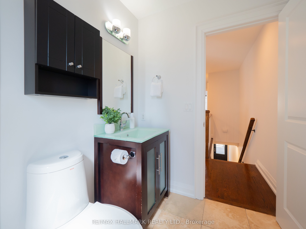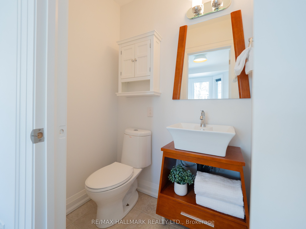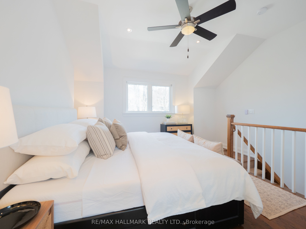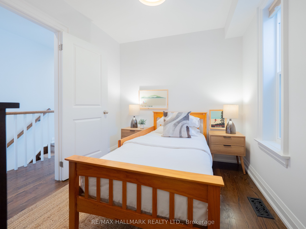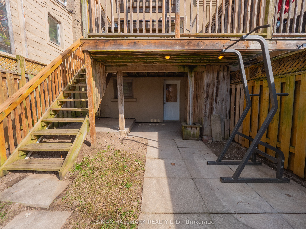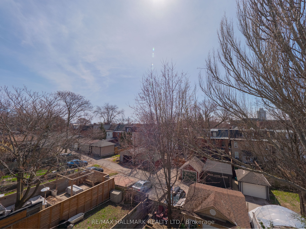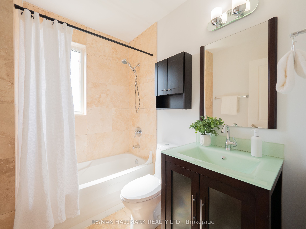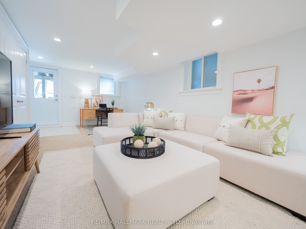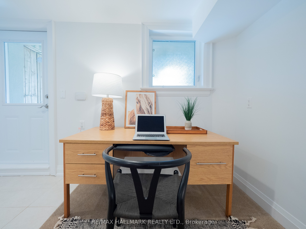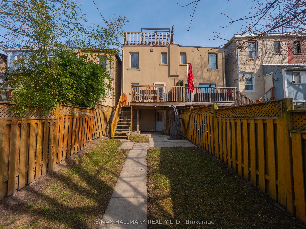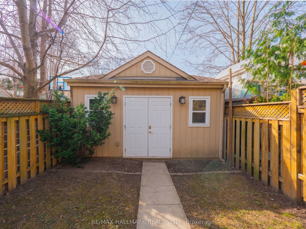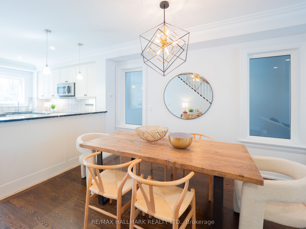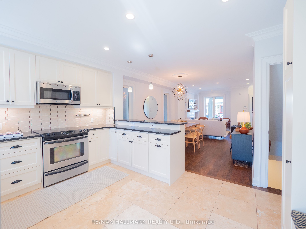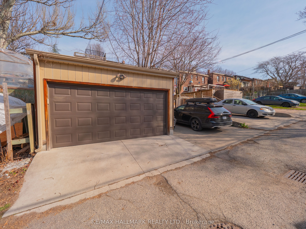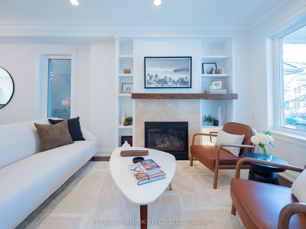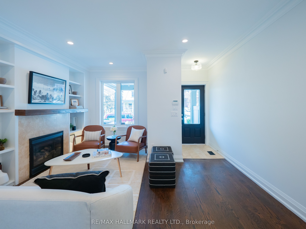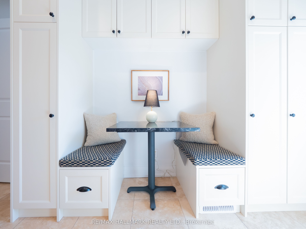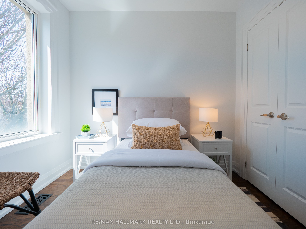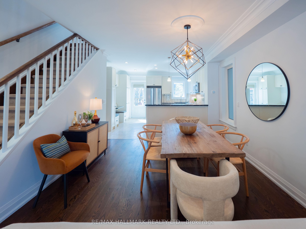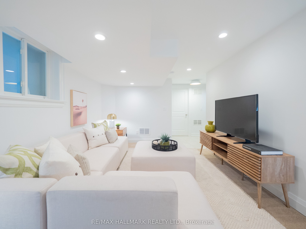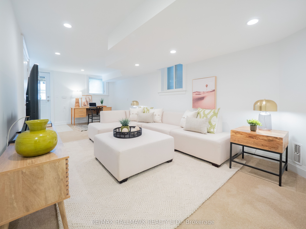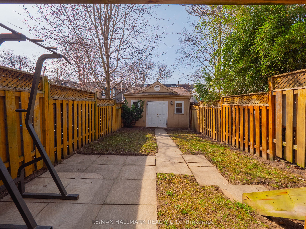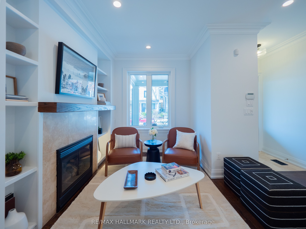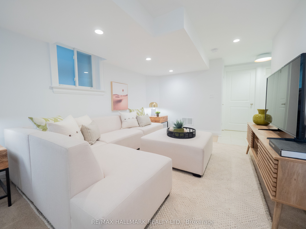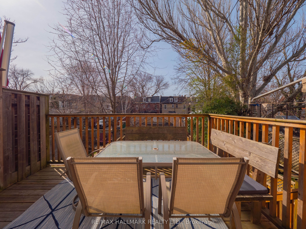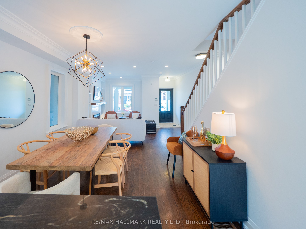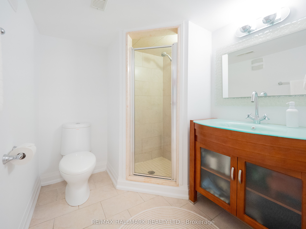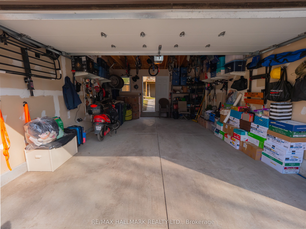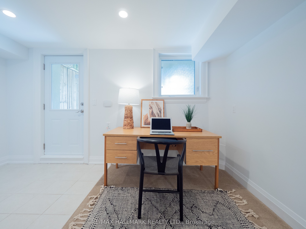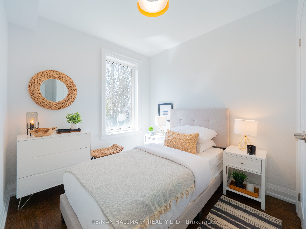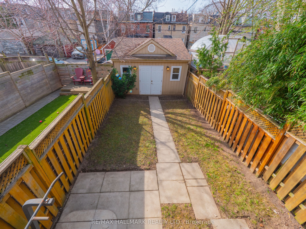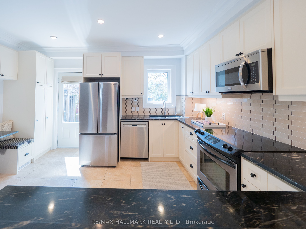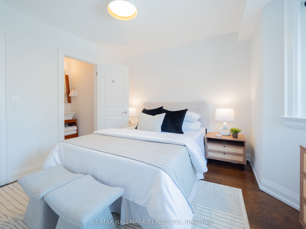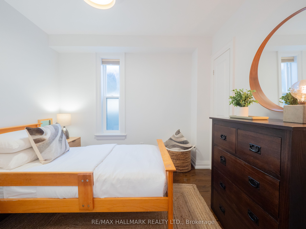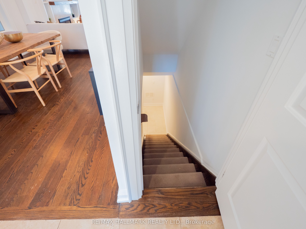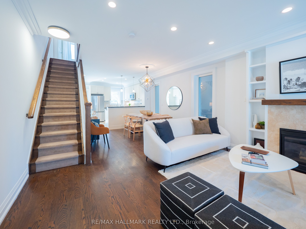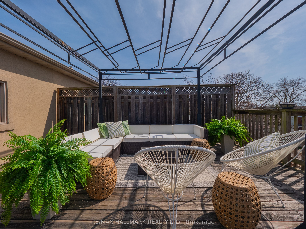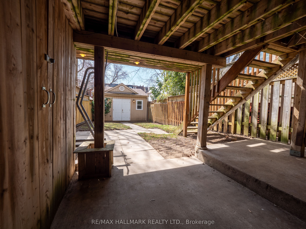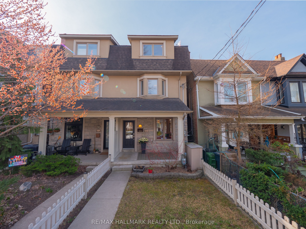
$1,689,000
Est. Payment
$6,451/mo*
*Based on 20% down, 4% interest, 30-year term
Listed by RE/MAX HALLMARK REALTY LTD.
Semi-Detached •MLS #E12096674•New
Room Details
| Room | Features | Level |
|---|---|---|
Living Room 4.42 × 3.88 m | Hardwood FloorGas FireplaceOpen Concept | Main |
Dining Room 3.47 × 3.11 m | Hardwood FloorWindowOpen Concept | Main |
Kitchen 4.42 × 3.73 m | RenovatedEat-in KitchenW/O To Deck | Main |
Bedroom 2 3.23 × 3.03 m | Hardwood Floor2 Pc EnsuiteBay Window | Second |
Bedroom 3 2.95 × 2.34 m | Hardwood FloorClosetWindow | Second |
Bedroom 3 3.33 × 2.34 m | Hardwood FloorClosetOverlooks Backyard | Second |
Client Remarks
Welcome to 189 Riverdale Ave- a beautifully renovated 1747 Sq Ft family home nestled in the heart of one of Toronto's most cherished neighbourhoods. This beautifully renovated home offers four thoughtfully designed levels of living space, perfect for growing families or those who simply love to entertain. With 4 spacious bedrooms and 3.5 bathrooms, there's plenty of room to live, work, and relax in comfort. Step inside to be greeted by an open concept main floor that's full of warmth and character-featuring hardwood floors, high ceilings, crown mouldings, and pot lights throughout. A cozy fireplace framed by custom built-ins sets the tone for inviting evenings, while the renovated kitchen with stainless steel appliances and eat-in nook - walks out to a private, south-facing deck and garden - your own backyard oasis. Upstairs, the primary bedroom is a true retreat, complete with a spa-inspired ensuite and a walkout to a large rooftop deck perfect for summer nights under the stars. Another true standout of this home is the high, fully finished basement, with a separate entrance, 3-piece bathroom, and a rough-in for a kitchen, its the perfect bonus living space. Whether you envision a cozy family room for movie nights, a play area for kids, or a hangout spot for teens and guests, this lower level offers endless possibilities. It could even accommodate a nanny suite or potential rental income. To top it all off-yes, there's a double car garage (a Riverdale rarity!) and even the potential to build a laneway house down the road. Tucked into a friendly, vibrant community with access to some of the city's best cafes, parks, schools, and shops and located in the sought-after Pape School district-189 Riverdale Ave truly has it all. Come experience the warmth, style, and heart of this exceptional home.
About This Property
189 Riverdale Avenue, Scarborough, M4K 1C4
Home Overview
Basic Information
Walk around the neighborhood
189 Riverdale Avenue, Scarborough, M4K 1C4
Shally Shi
Sales Representative, Dolphin Realty Inc
English, Mandarin
Residential ResaleProperty ManagementPre Construction
Mortgage Information
Estimated Payment
$0 Principal and Interest
 Walk Score for 189 Riverdale Avenue
Walk Score for 189 Riverdale Avenue

Book a Showing
Tour this home with Shally
Frequently Asked Questions
Can't find what you're looking for? Contact our support team for more information.
See the Latest Listings by Cities
1500+ home for sale in Ontario

Looking for Your Perfect Home?
Let us help you find the perfect home that matches your lifestyle
