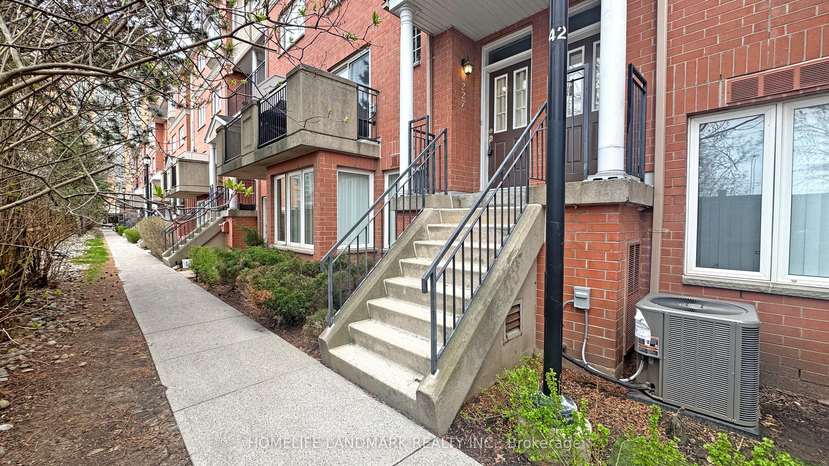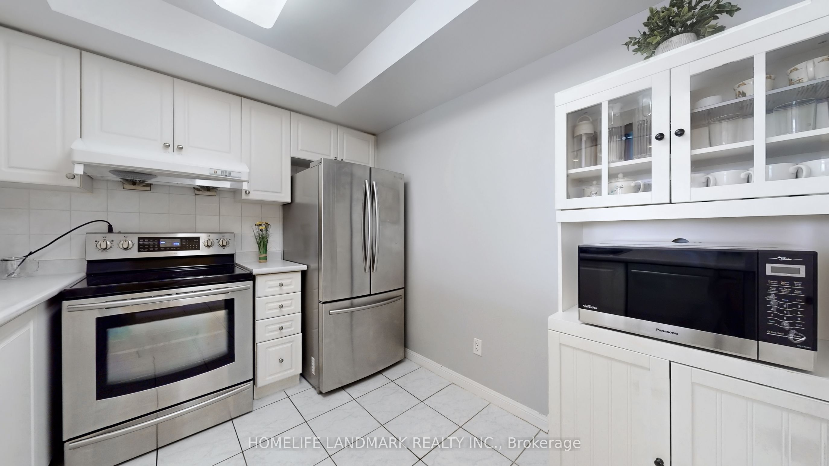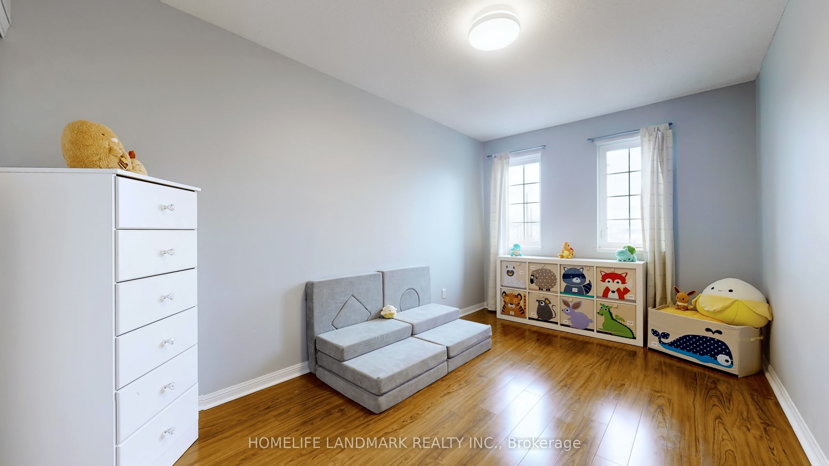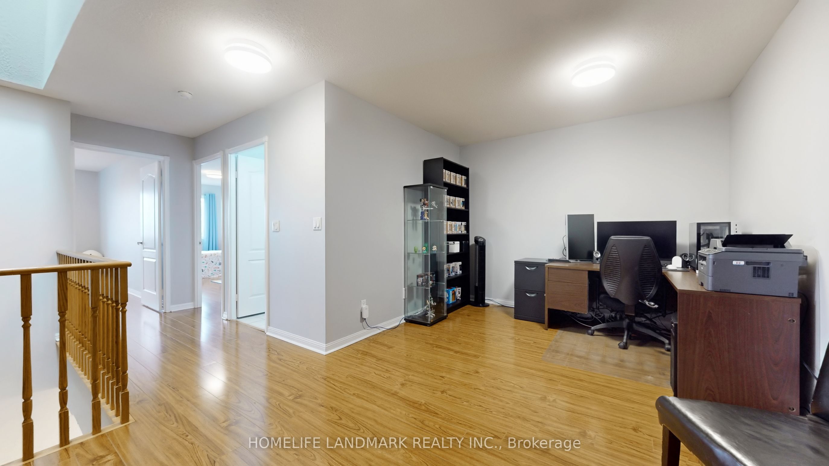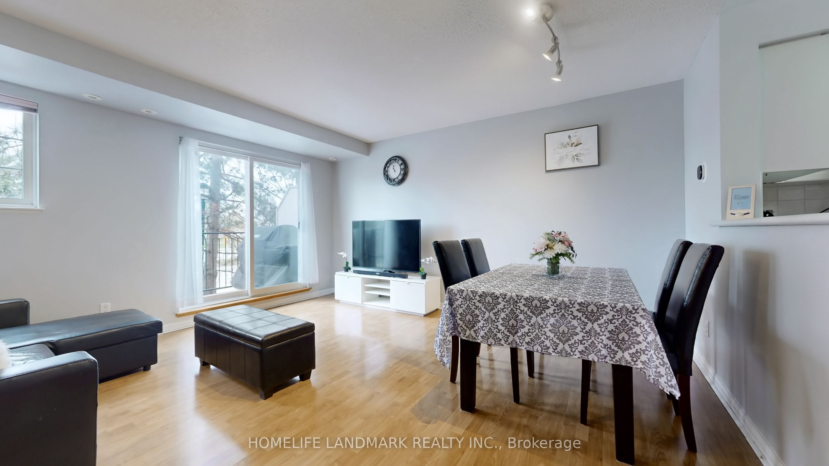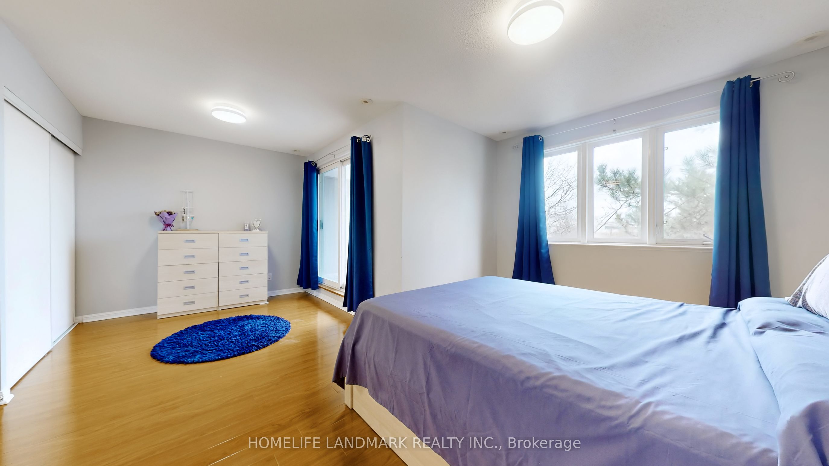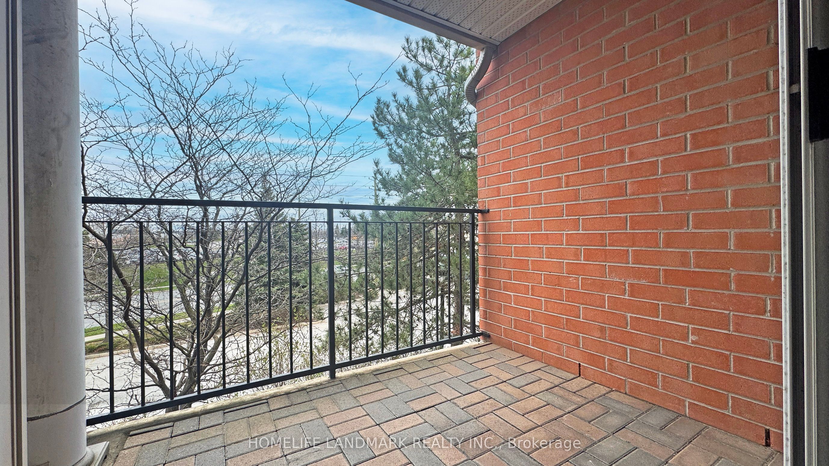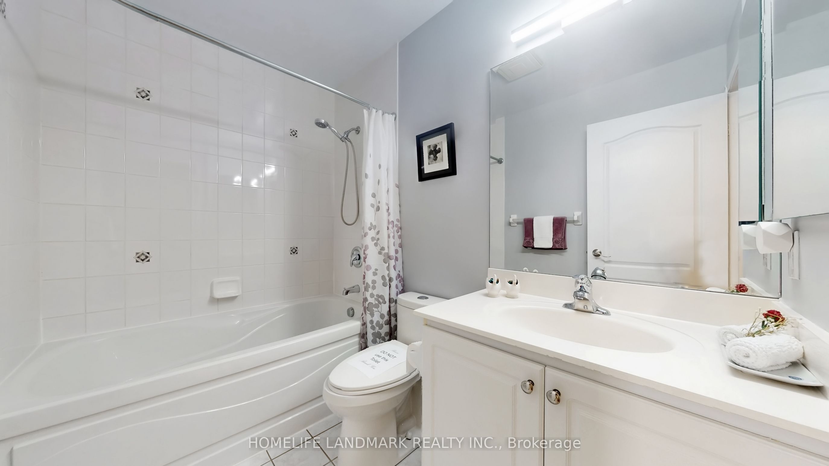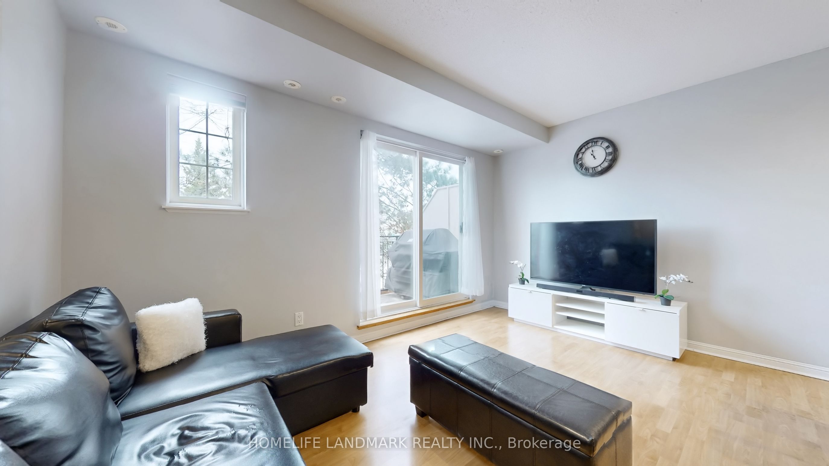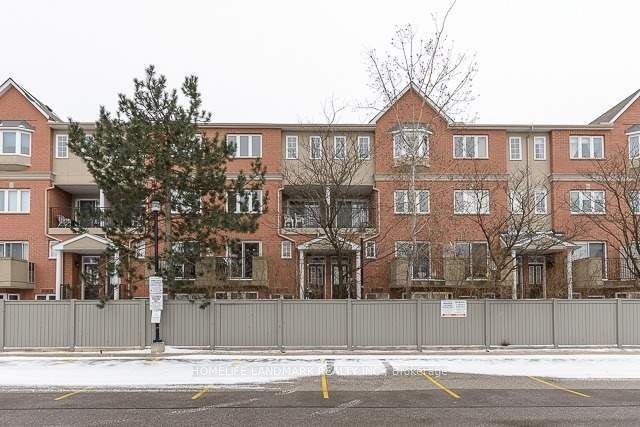
$729,000
Est. Payment
$2,784/mo*
*Based on 20% down, 4% interest, 30-year term
Listed by HOMELIFE LANDMARK REALTY INC.
Condo Townhouse•MLS #E12109140•Price Change
Included in Maintenance Fee:
Water
Common Elements
Parking
Building Insurance
Room Details
| Room | Features | Level |
|---|---|---|
Living Room 4.65 × 4.3 m | Combined w/DiningLaminateW/O To Balcony | Main |
Dining Room 4.65 × 4.3 m | Combined w/LivingLaminateOpen Concept | Main |
Kitchen 2.95 × 2.6 m | Stainless Steel ApplTile Floor | Main |
Primary Bedroom 5.5 × 4 m | His and Hers ClosetsLaminate4 Pc Ensuite | Second |
Bedroom 2 5.6 × 2.75 m | Double ClosetLaminate | Third |
Bedroom 3 4.4 × 2.6 m | Double ClosetLaminate | Third |
Client Remarks
Luxury Condo Townhouse Built By Tridel In Family Friendly Demand Neighbourhood ,Well Maintained Bright And Very Functional Layout W/ 3 Br+Den, Throughout With Laminate Flrs ,Oak Stair Case Sunlight From Skylight Above,Two Parkings 24 Hours Gatehouse Security, Indoor Pool, Gym, Games Rm, Party Rm, Visitor Parking & More! Close To L'amoreaux Park, Dog Park & Kidstown Park & Sports Arena, Tennis Centre, Public Transit, Restaurants And Supermarkets Pacific Mall.
About This Property
1881 Mcnicoll Avenue, Scarborough, M1V 5M2
Home Overview
Basic Information
Walk around the neighborhood
1881 Mcnicoll Avenue, Scarborough, M1V 5M2
Shally Shi
Sales Representative, Dolphin Realty Inc
English, Mandarin
Residential ResaleProperty ManagementPre Construction
Mortgage Information
Estimated Payment
$0 Principal and Interest
 Walk Score for 1881 Mcnicoll Avenue
Walk Score for 1881 Mcnicoll Avenue

Book a Showing
Tour this home with Shally
Frequently Asked Questions
Can't find what you're looking for? Contact our support team for more information.
See the Latest Listings by Cities
1500+ home for sale in Ontario

Looking for Your Perfect Home?
Let us help you find the perfect home that matches your lifestyle
