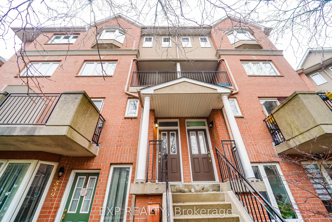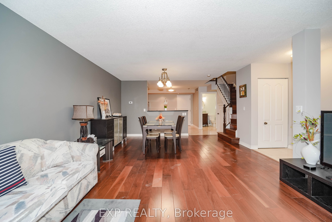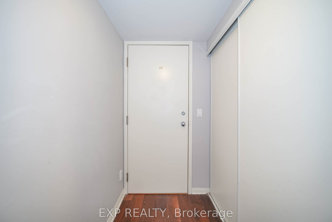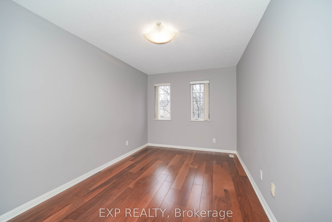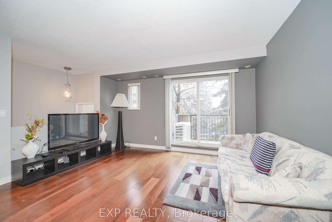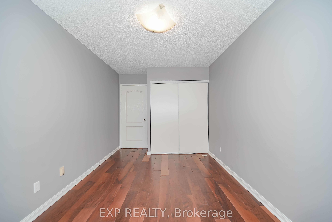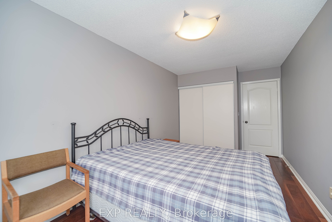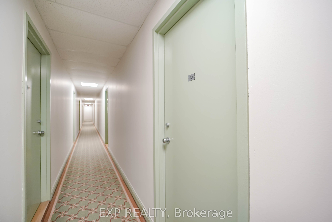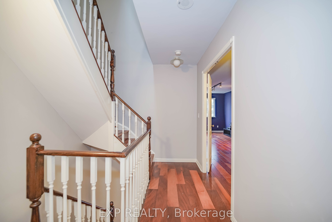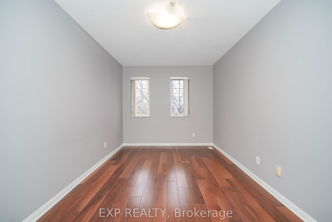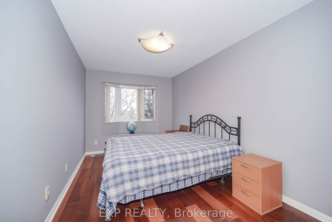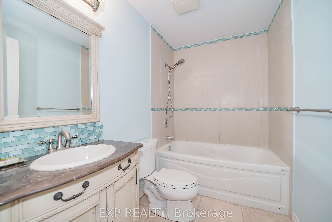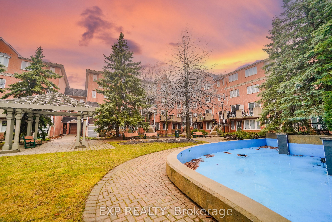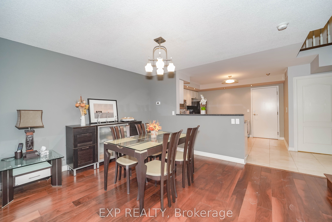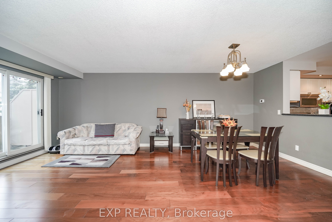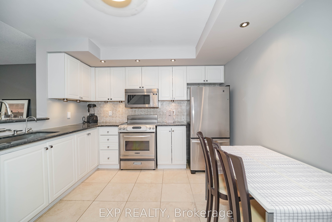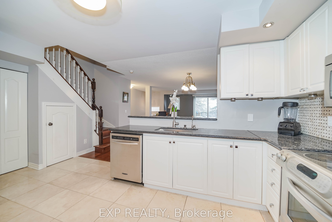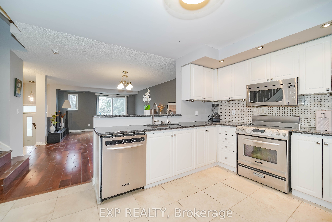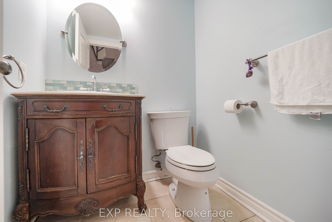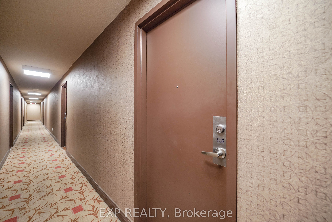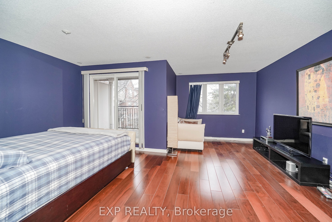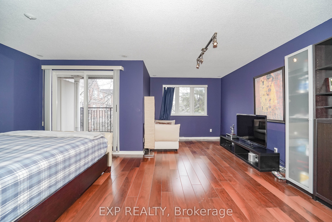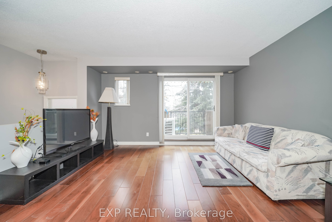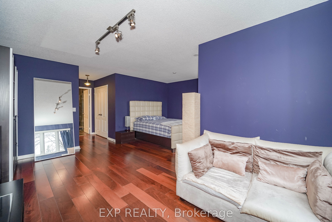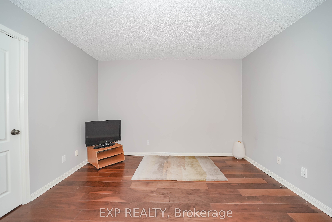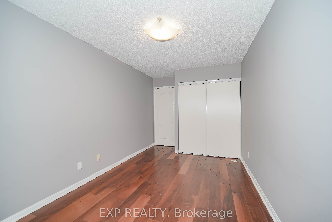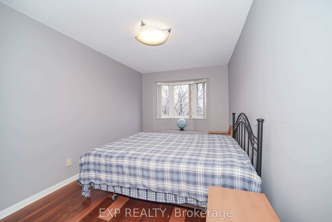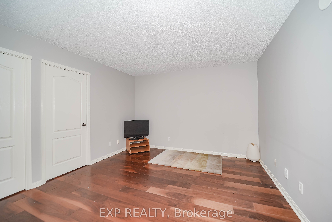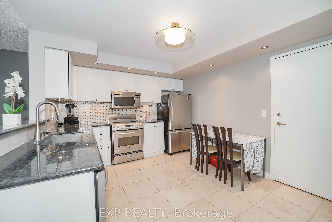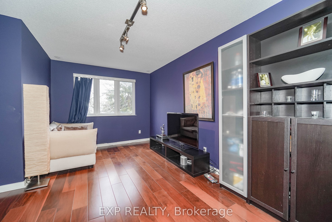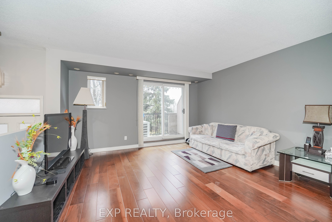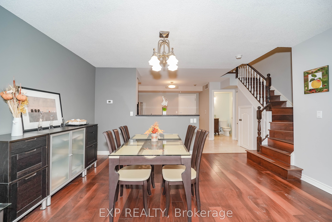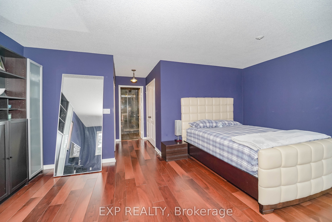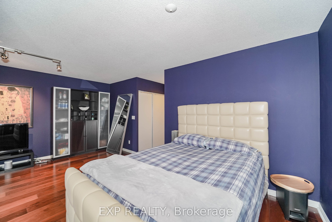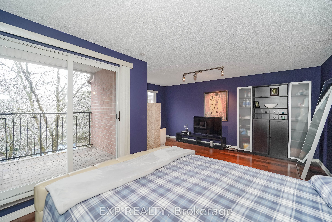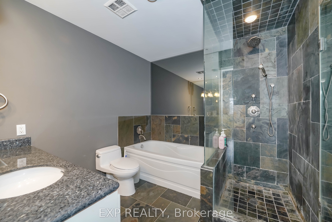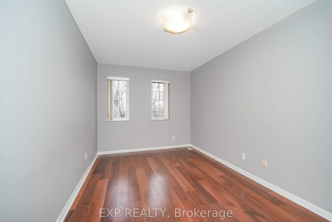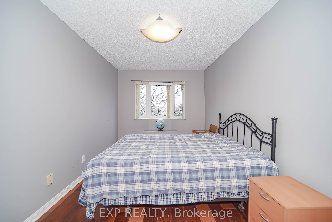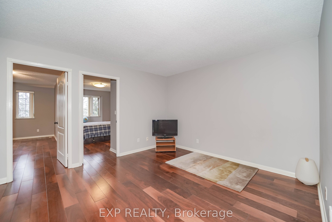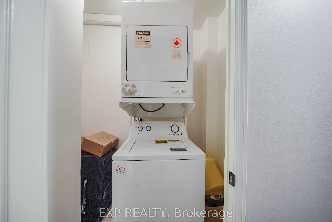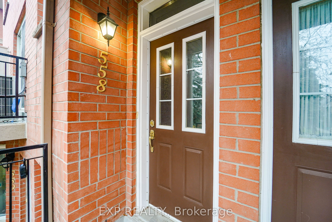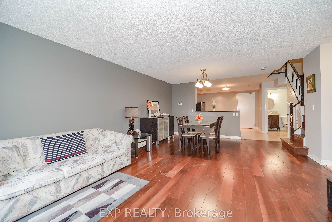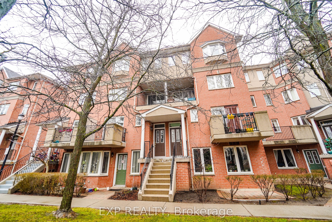
$629,000
Est. Payment
$2,402/mo*
*Based on 20% down, 4% interest, 30-year term
Listed by EXP REALTY
Condo Townhouse•MLS #E12050918•New
Included in Maintenance Fee:
Building Insurance
Common Elements
Water
Parking
Room Details
| Room | Features | Level |
|---|---|---|
Living Room 4.44 × 4 m | Hardwood FloorW/O To BalconyCombined w/Dining | Main |
Dining Room 4.5 × 2.6 m | Hardwood FloorCombined w/LivingOpen Concept | Main |
Kitchen 5 × 3.4 m | Pot LightsGranite Counters | Main |
Primary Bedroom 7.14 × 5.52 m | Hardwood FloorWalk-In Closet(s)W/O To Balcony | Second |
Bedroom 2 5.05 × 2.7 m | Hardwood FloorWindowB/I Closet | Third |
Bedroom 3 4.91 × 1 m | Hardwood FloorB/I Closet | Third |
Client Remarks
Most Luxurious & Secluded Townhouse Unit In The Tridel-Built Bamburgh Gate Gated Community With 24/7 Security & Dedicated Guardhouse! Rarely Available*This Garden-Facing 3+1 Bedroom, Nearly 2000 Sq Ft, 3-Storey Home Boasts Over $200K In Premium Upgrades Enjoy Unobstructed Garden & Pond Views From Two Spacious Balconies,*Offering The Perfect Outdoor Retreat*Featuring American Walnut Solid Wood Flooring, A Gourmet Kitchen With Italian Travertine Natural Stone Tiles, Norwegian Blue Pearl Granite Countertops & Spanish Marble Backsplash, Plus A Reverse Osmosis Water Filter System* The SPA-Like Master Bath Includes A Frameless Glass Shower, Natural Slate Tiles, A Luxury Rain Shower System & An Oversized SPA Hot Tub* Additional Upgrades Include Renovated Bathrooms With High-End Finishes, A New AC & Heating System (2022), And More* Enjoy Resort-Style Amenities Like An Indoor Pool, Gym & Billiards Room* Steps To LAmoreaux North Park, Top Schools, Shopping, Restaurants & Minutes To Hwy 401, Milliken GO & Pacific Mall!*
About This Property
1881 Mcnicoll Avenue, Scarborough, M1V 5M2
Home Overview
Basic Information
Walk around the neighborhood
1881 Mcnicoll Avenue, Scarborough, M1V 5M2
Shally Shi
Sales Representative, Dolphin Realty Inc
English, Mandarin
Residential ResaleProperty ManagementPre Construction
Mortgage Information
Estimated Payment
$0 Principal and Interest
 Walk Score for 1881 Mcnicoll Avenue
Walk Score for 1881 Mcnicoll Avenue

Book a Showing
Tour this home with Shally
Frequently Asked Questions
Can't find what you're looking for? Contact our support team for more information.
See the Latest Listings by Cities
1500+ home for sale in Ontario

Looking for Your Perfect Home?
Let us help you find the perfect home that matches your lifestyle
