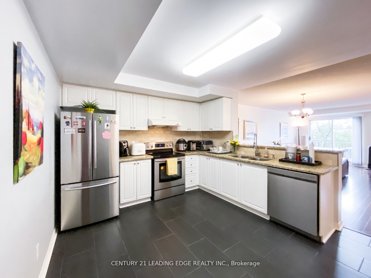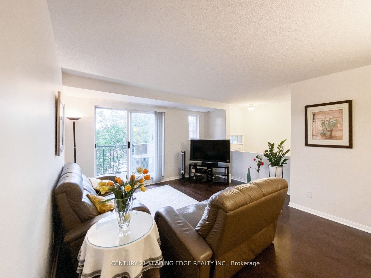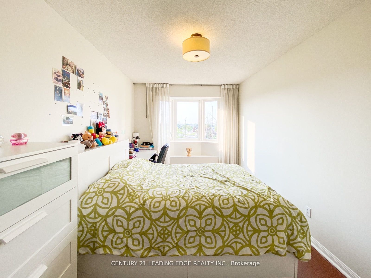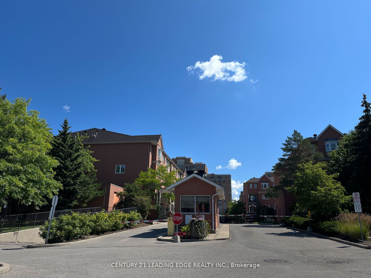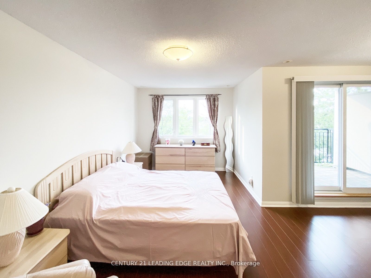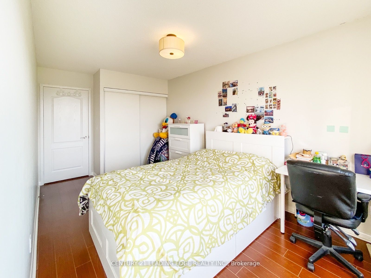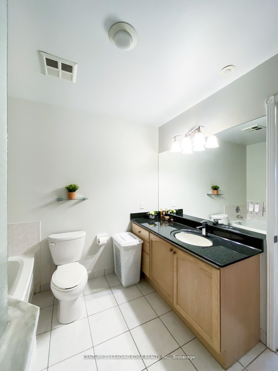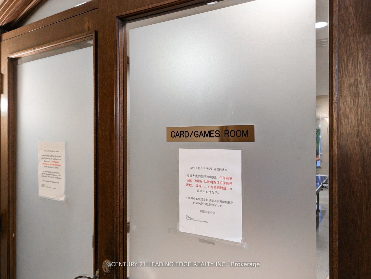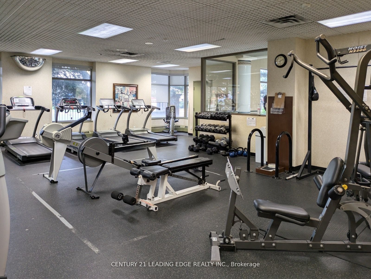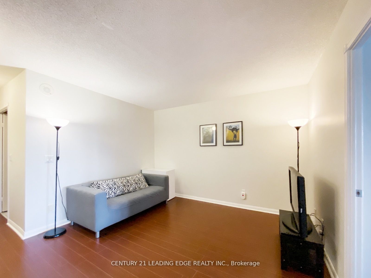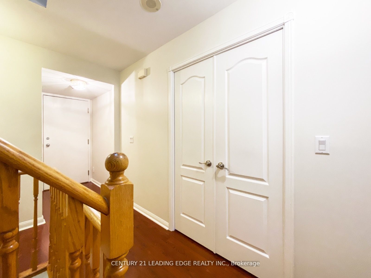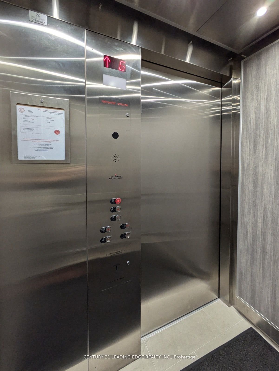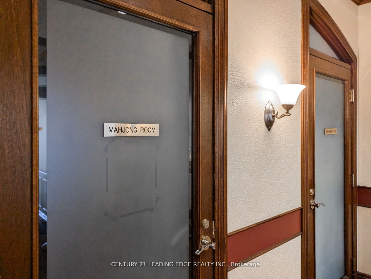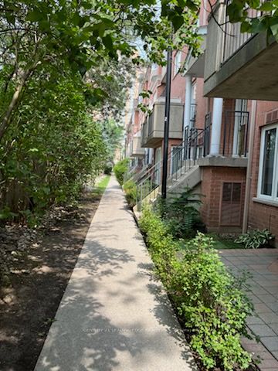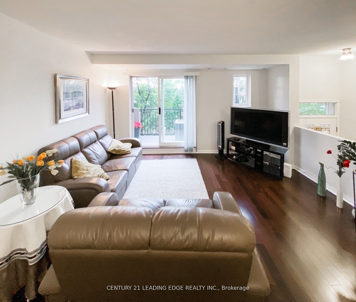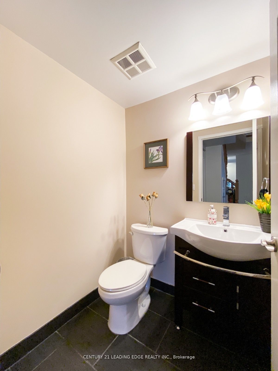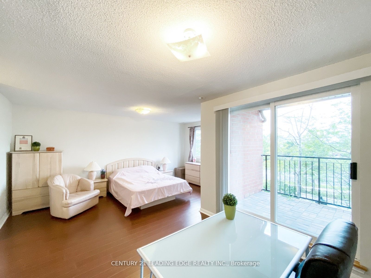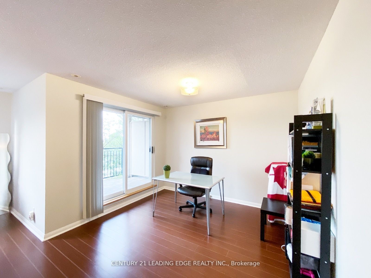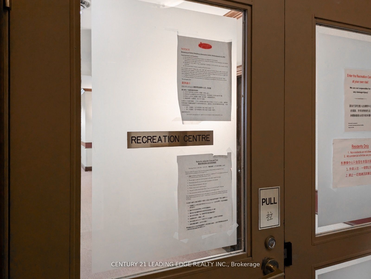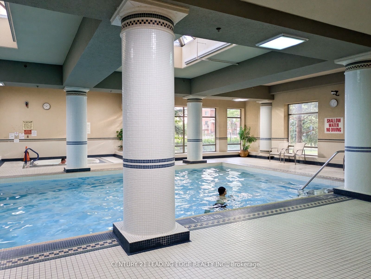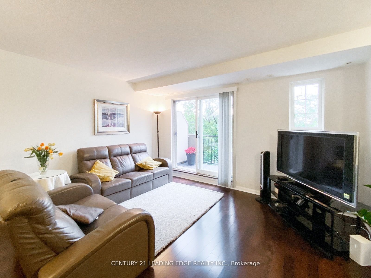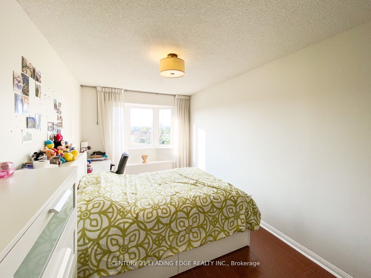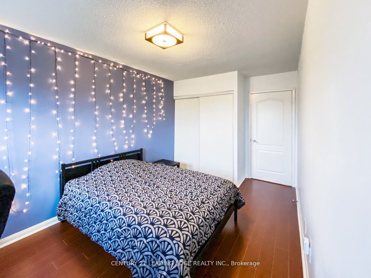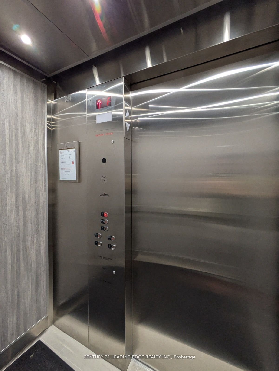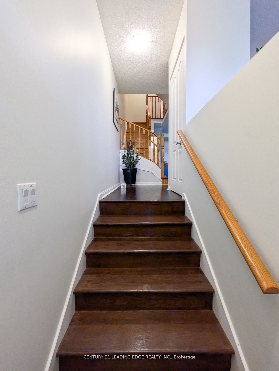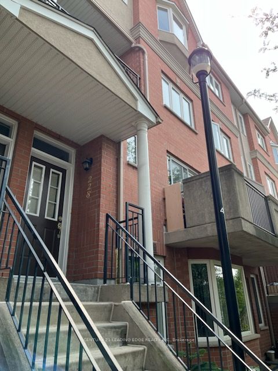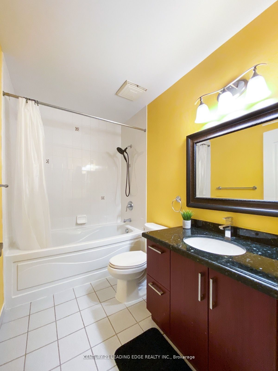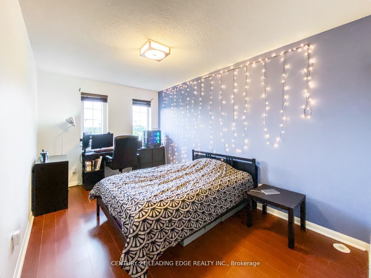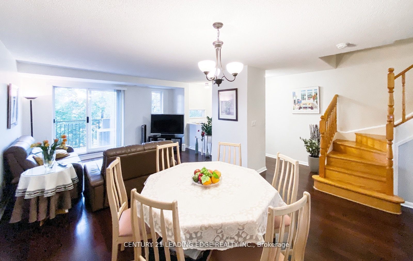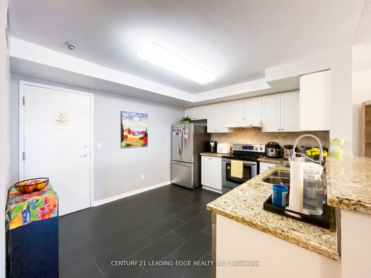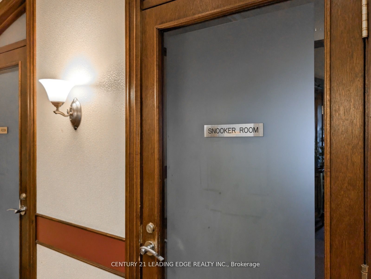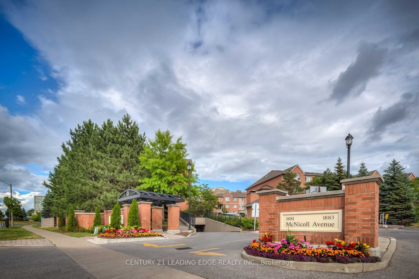
$839,000
Est. Payment
$3,204/mo*
*Based on 20% down, 4% interest, 30-year term
Listed by CENTURY 21 LEADING EDGE REALTY INC.
Condo Townhouse•MLS #E12007435•Price Change
Included in Maintenance Fee:
Water
Common Elements
Building Insurance
Parking
Room Details
| Room | Features | Level |
|---|---|---|
Living Room 6.68 × 4.27 m | Hardwood FloorCombined w/DiningW/O To Balcony | Main |
Dining Room 6.68 × 4.27 m | Hardwood FloorCombined w/LivingW/O To Balcony | Main |
Kitchen 3.9 × 3.23 m | Ceramic FloorEat-in KitchenOpen Concept | Main |
Primary Bedroom 5.46 × 5.12 m | LaminateWalk-In Closet(s)4 Pc Ensuite | Second |
Bedroom 2 4.12 × 2.68 m | LaminateLarge Closet | Third |
Bedroom 3 3.9 × 2.74 m | LaminateLarge Closet | Third |
Client Remarks
Luxuriously Built By Tridel. The Bamburgh Gate Townhouse Complex, 24/7 Security w/ a Dedicated Guard, rarely for sale. Amenities of Gym, Party Room, Billiard Room, Sauna & Indoor Swimming Pool. Bright & Spacious, Open Concept Living and Dining Room, Eat-In Kitchen, Ensuite Prime Room (Extra Large), W/I Closet, Skylight, 2 Balconies. 2 Parking Spaces. Walking Distance To Community Centre, Plaza,Restaurant, Park & Top Ranked School, Bus to Finch Subway Station.
About This Property
1881 Mcnicoll Avenue, Scarborough, M1V 5M2
Home Overview
Basic Information
Walk around the neighborhood
1881 Mcnicoll Avenue, Scarborough, M1V 5M2
Shally Shi
Sales Representative, Dolphin Realty Inc
English, Mandarin
Residential ResaleProperty ManagementPre Construction
Mortgage Information
Estimated Payment
$0 Principal and Interest
 Walk Score for 1881 Mcnicoll Avenue
Walk Score for 1881 Mcnicoll Avenue

Book a Showing
Tour this home with Shally
Frequently Asked Questions
Can't find what you're looking for? Contact our support team for more information.
See the Latest Listings by Cities
1500+ home for sale in Ontario

Looking for Your Perfect Home?
Let us help you find the perfect home that matches your lifestyle
