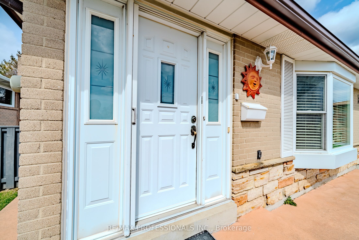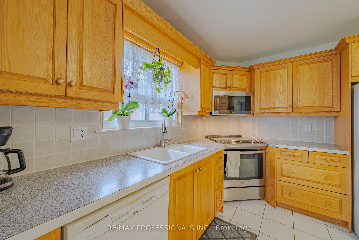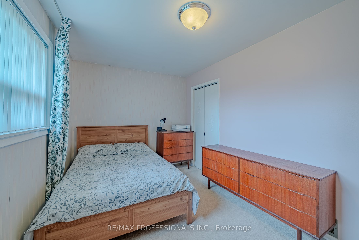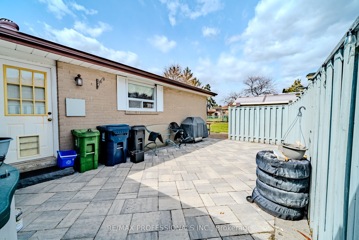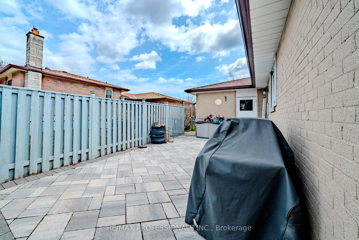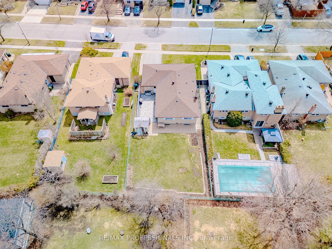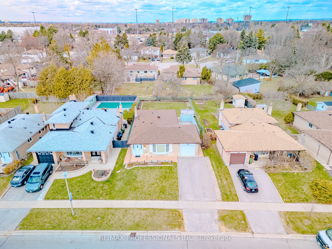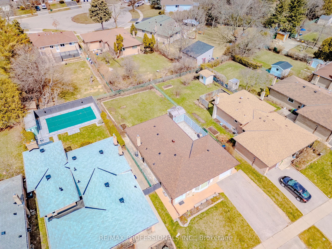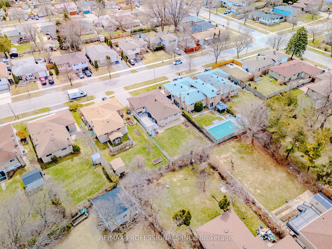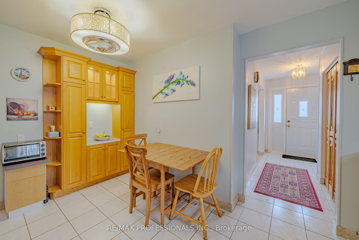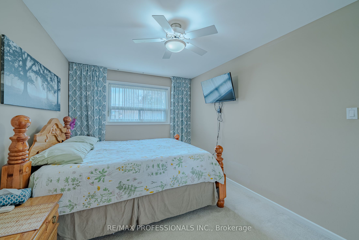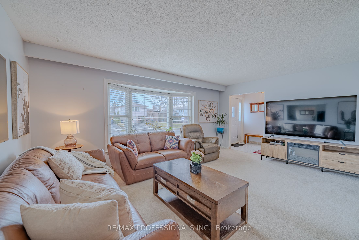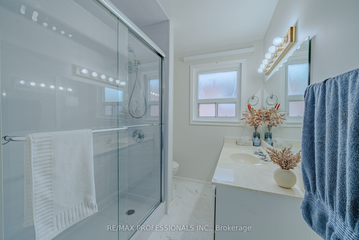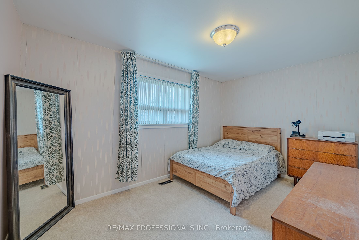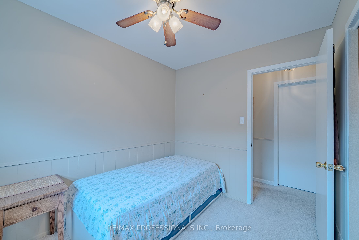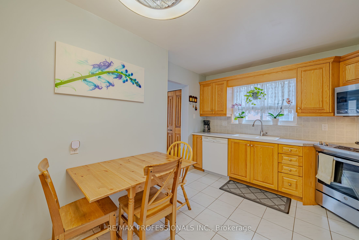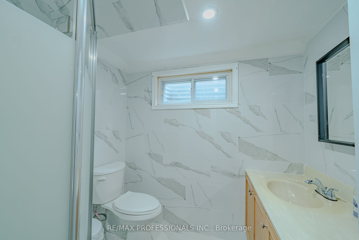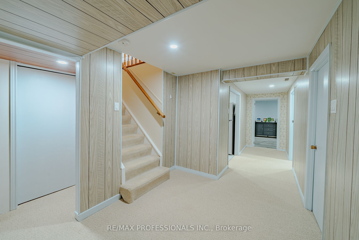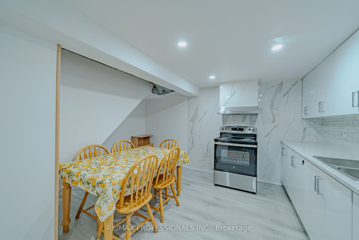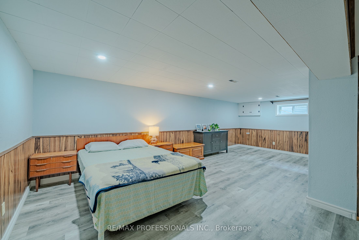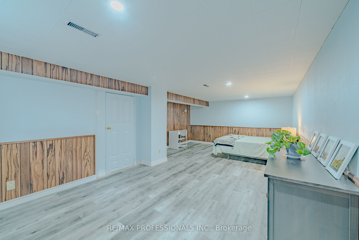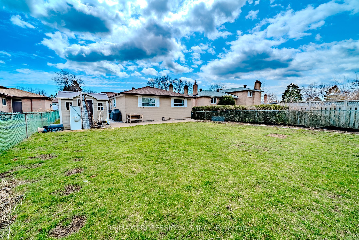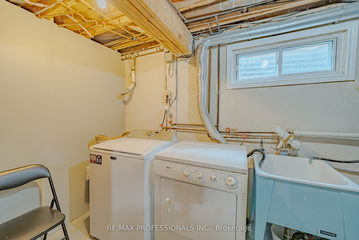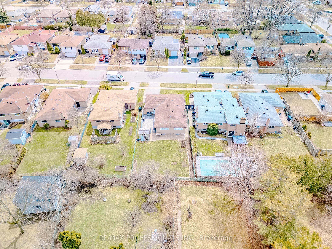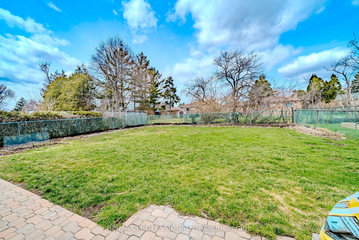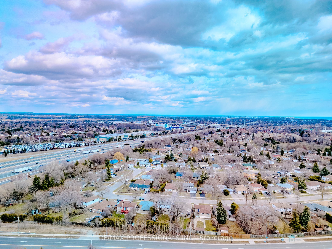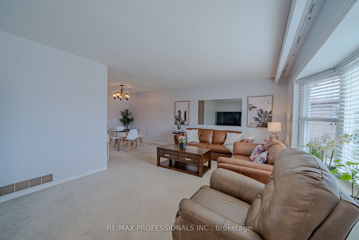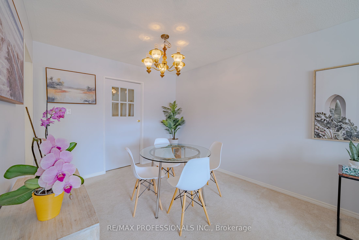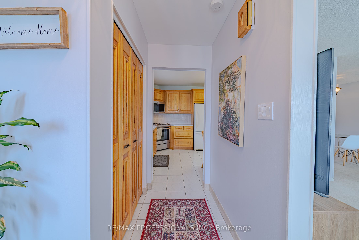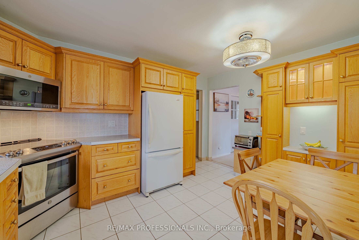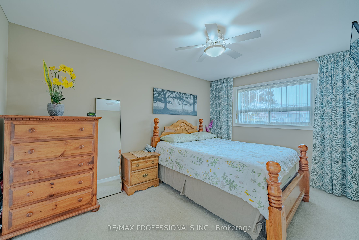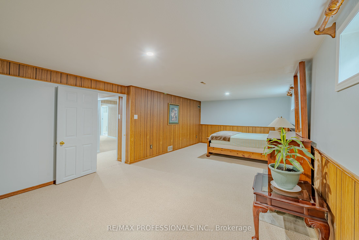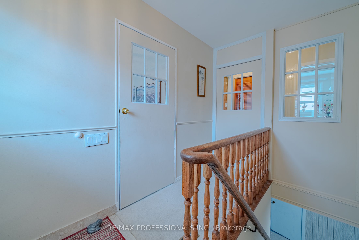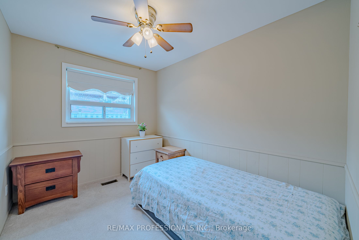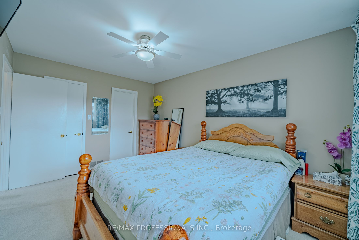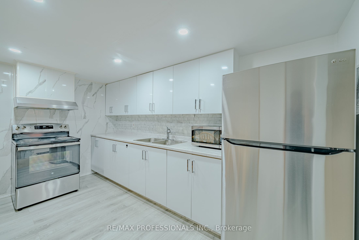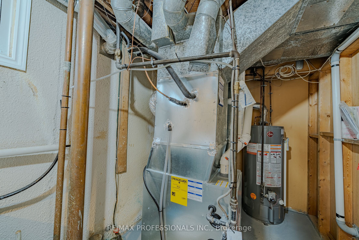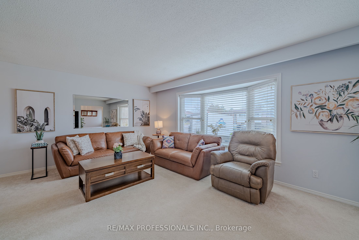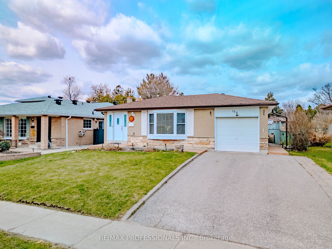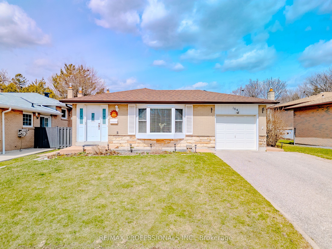
$1,175,000
Est. Payment
$4,488/mo*
*Based on 20% down, 4% interest, 30-year term
Listed by RE/MAX PROFESSIONALS INC.
Detached•MLS #E12084153•Price Change
Room Details
| Room | Features | Level |
|---|---|---|
Living Room 3.63 × 5.41 m | BroadloomBay WindowCombined w/Dining | Main |
Dining Room 3.82 × 3.02 m | BroadloomOpen ConceptCombined w/Living | Main |
Kitchen 3.23 × 4.19 m | Ceramic FloorB/I AppliancesBacksplash | Main |
Primary Bedroom 4.24 × 2.97 m | BroadloomWalk-In Closet(s)2 Pc Ensuite | Main |
Bedroom 2 2.67 × 4.24 m | BroadloomClosetWindow | Main |
Bedroom 3 2.41 × 3.15 m | BroadloomClosetWindow | Main |
Client Remarks
Welcome to this spacious and versatile family home featuring 3+2 bedrooms, 3 bathrooms, a 1-car garage, and a fully finished basement with a second kitchenperfectly located near Nielson and the 401. The main level offers a bright, open-concept layout with a functional kitchen, generous living and dining areas, and well-sized bedrooms. The basement includes 2 additional rooms, a full bath, and a second kitchen with a separate entrance ideal for multi-generational living or rental potential. Close to schools, parks, shopping, and quick access to the highway, this home has it all
About This Property
184 Oakmeadow Boulevard, Scarborough, M1E 4H6
Home Overview
Basic Information
Walk around the neighborhood
184 Oakmeadow Boulevard, Scarborough, M1E 4H6
Shally Shi
Sales Representative, Dolphin Realty Inc
English, Mandarin
Residential ResaleProperty ManagementPre Construction
Mortgage Information
Estimated Payment
$0 Principal and Interest
 Walk Score for 184 Oakmeadow Boulevard
Walk Score for 184 Oakmeadow Boulevard

Book a Showing
Tour this home with Shally
Frequently Asked Questions
Can't find what you're looking for? Contact our support team for more information.
See the Latest Listings by Cities
1500+ home for sale in Ontario

Looking for Your Perfect Home?
Let us help you find the perfect home that matches your lifestyle
