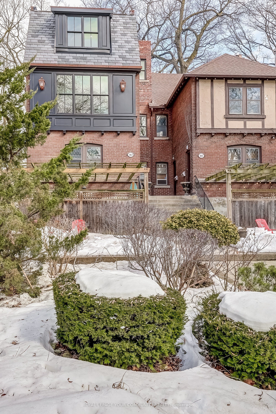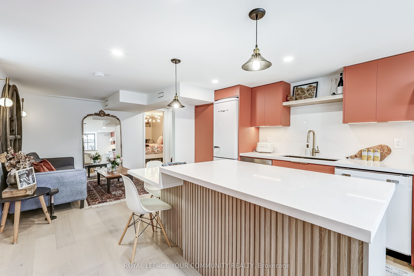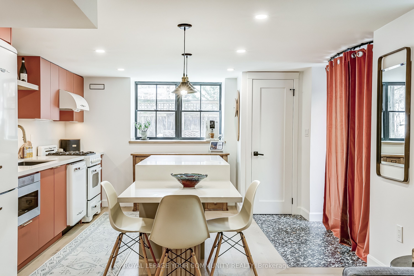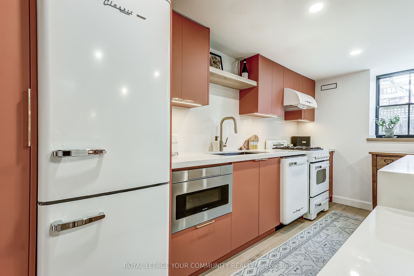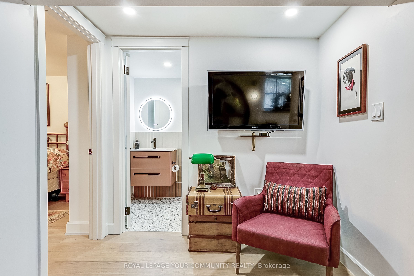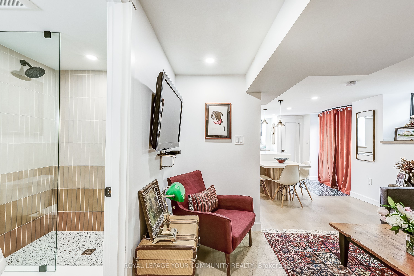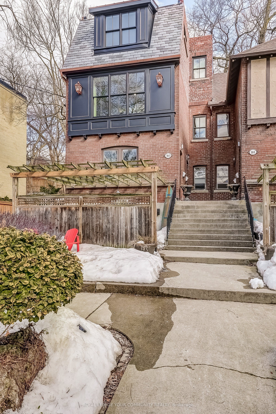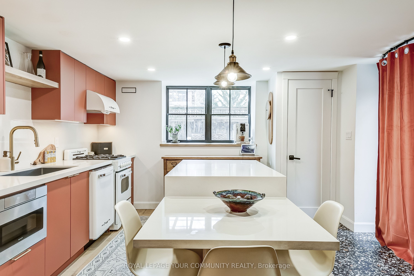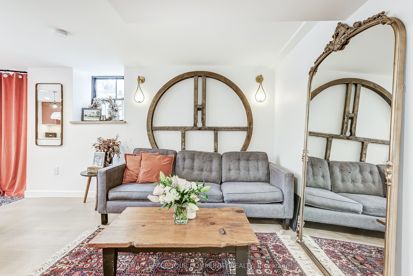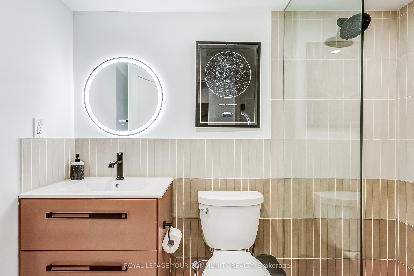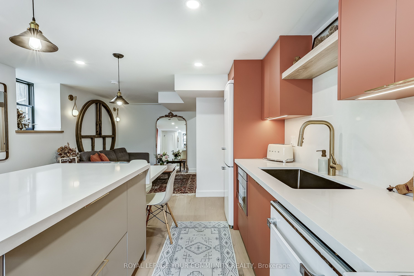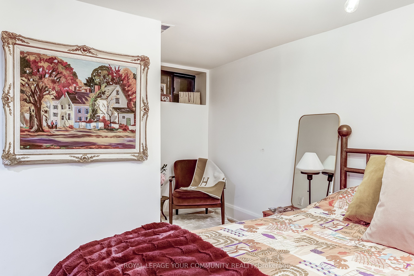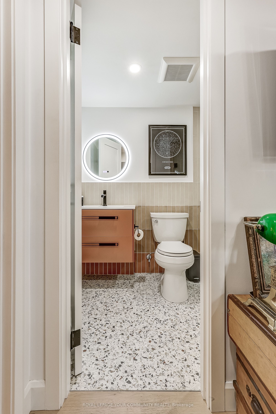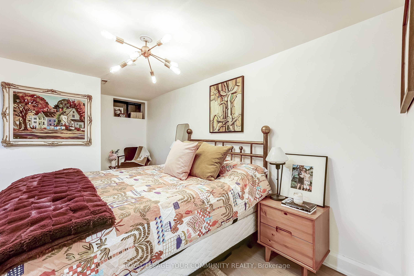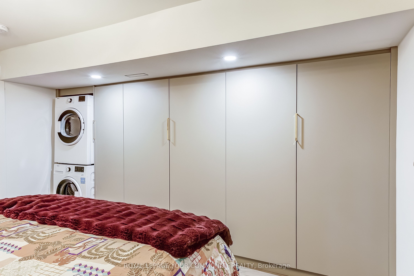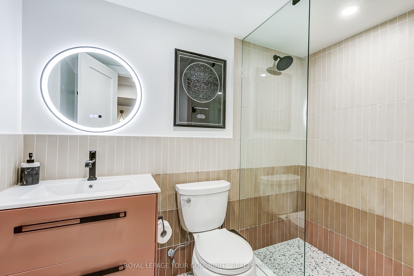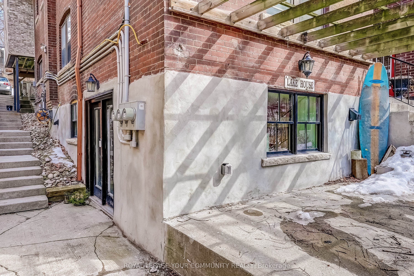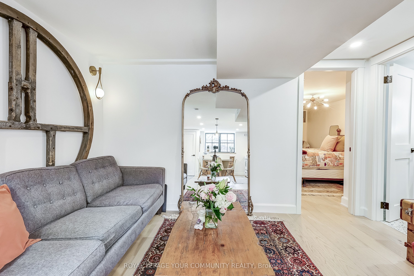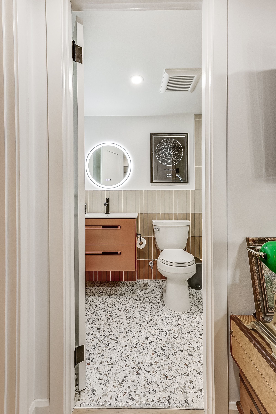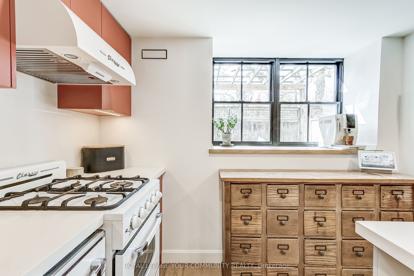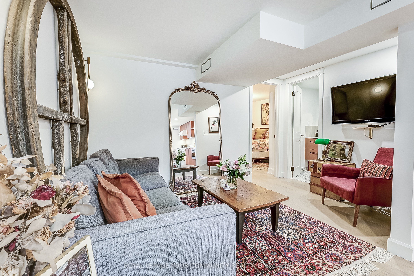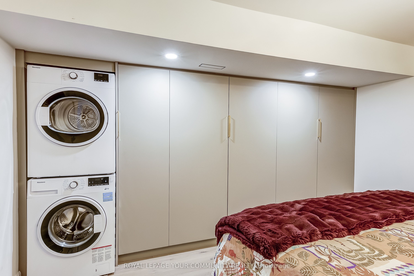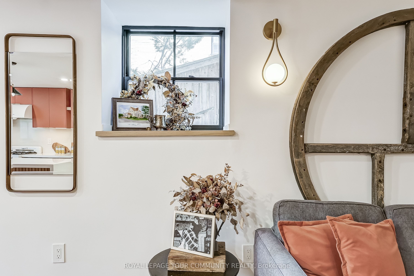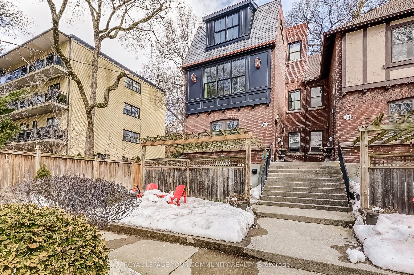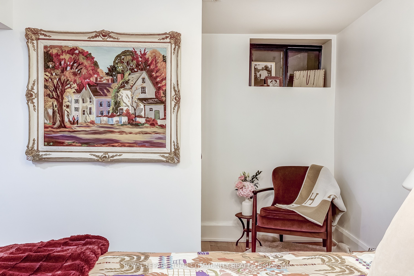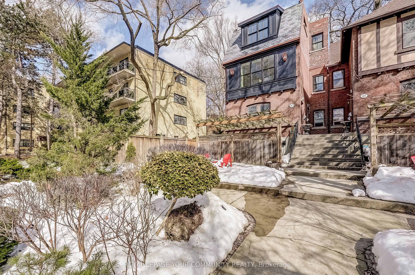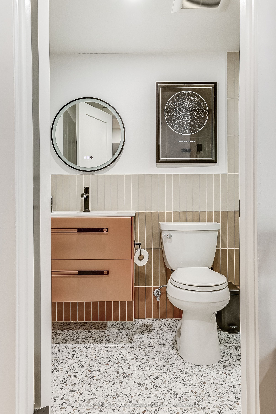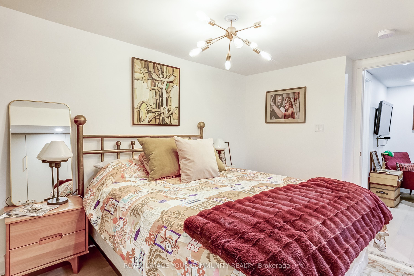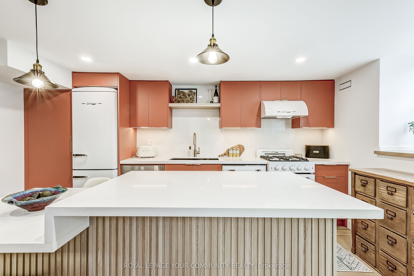
$2,800 /mo
Listed by ROYAL LEPAGE YOUR COMMUNITY REALTY
Multiplex•MLS #E12021246•New
Room Details
| Room | Features | Level |
|---|---|---|
Kitchen 4.51 × 3.78 m | W/O To TerraceBreakfast BarCentre Island | Main |
Living Room 3.72 × 2.41 m | Open ConceptPot LightsCombined w/Kitchen | Main |
Bedroom 4.97 × 3.11 m | B/I ClosetCombined w/OfficeCombined w/Laundry | Main |
Client Remarks
Once you've experienced living in the Beach, its hard to live anywhere else! Being in the centre of this village-like neighbourhood is just one of the things that makes this stunning one bedroom, so special. Start living the Beach life in this executive stunner - a modern, hip condo alternative.Located in a vintage century home, this recently and beautifully renovated Garden Suite boasts many unique features and is a must see for anyone who wants to make a statement with their home. Your front door opens into a stunning kitchen, with vintage-inspired appliances and 2025s Pant one colour of the year, Terra Cotta, cabinets. With endless kitchen storage,amazing stone counter-tops and a unique microwave drawer, this setup is a budding chefs dream.Stunning hardwood white oak planks are featured throughout the unit. This 570 square foot space includes unique features, including designer tile work, an ombré back splash, terrazzo tiles in high traffic areas. The spacious bedroom has three large closet bays, a full linen closet and in-room laundry! Sprawl out on your king bed or get some work done in your cozy office nook. The stunning bathroom features a walk-in shower with floor-to-ceiling glass walls, unique ombre tiling and a wide vanity with ample storage. This unique executive suite is located on a large lot, lined with mature trees and award winning gardens. Your outdoor patio space at the front of the suite provides a great spot for your morning coffee, or for you to enjoy lunch or dinner "al fresco" or to host a BBQ with friends.
About This Property
183 Kenilworth Avenue, Scarborough, M4L 3S7
Home Overview
Basic Information
Walk around the neighborhood
183 Kenilworth Avenue, Scarborough, M4L 3S7
Shally Shi
Sales Representative, Dolphin Realty Inc
English, Mandarin
Residential ResaleProperty ManagementPre Construction
 Walk Score for 183 Kenilworth Avenue
Walk Score for 183 Kenilworth Avenue

Book a Showing
Tour this home with Shally
Frequently Asked Questions
Can't find what you're looking for? Contact our support team for more information.
Check out 100+ listings near this property. Listings updated daily
See the Latest Listings by Cities
1500+ home for sale in Ontario

Looking for Your Perfect Home?
Let us help you find the perfect home that matches your lifestyle
