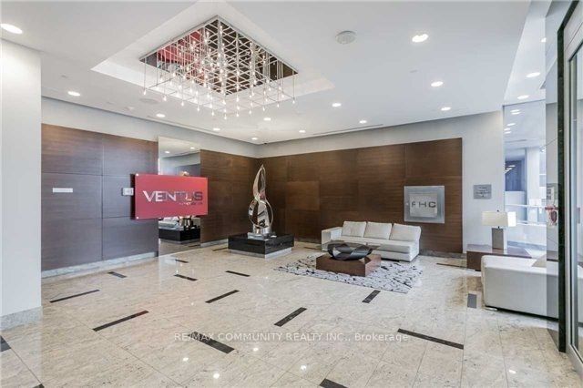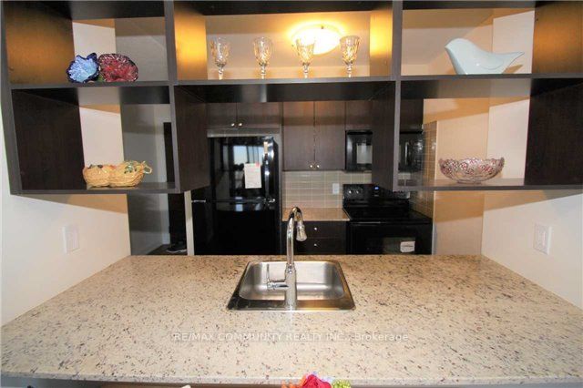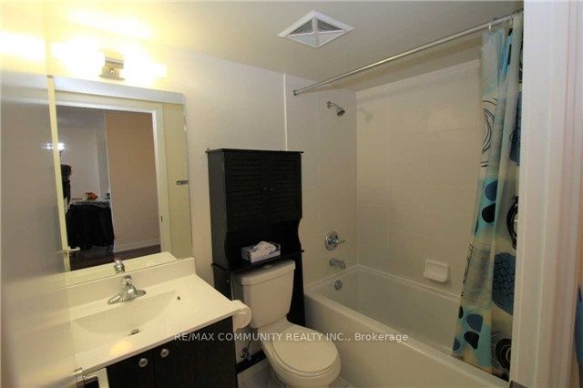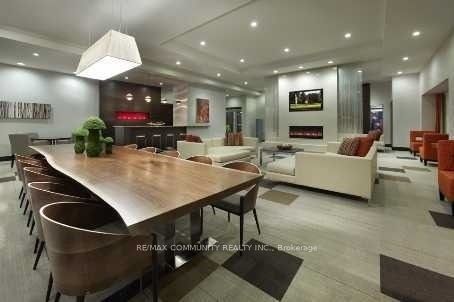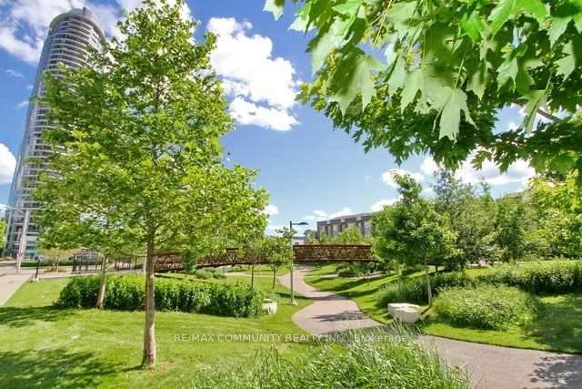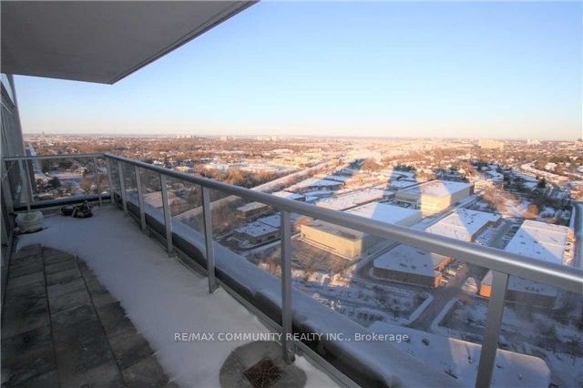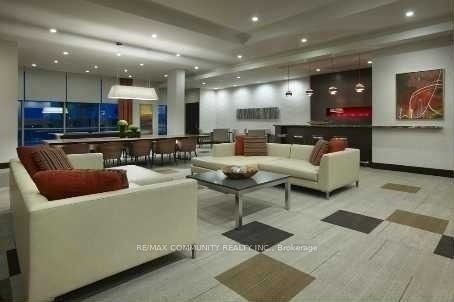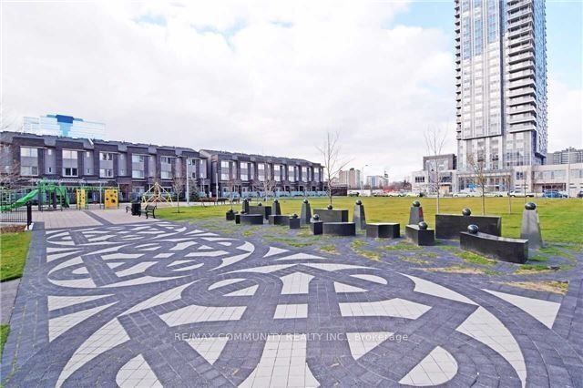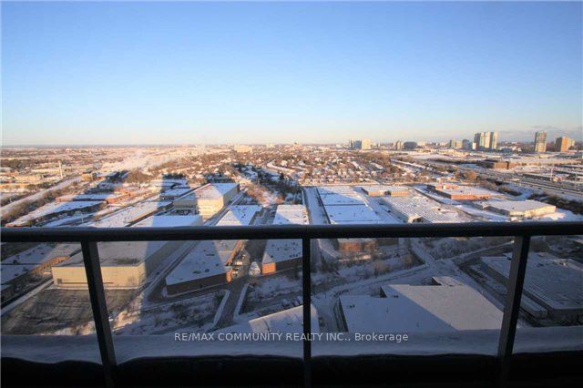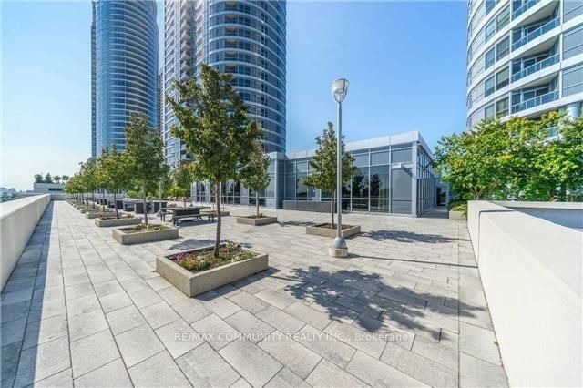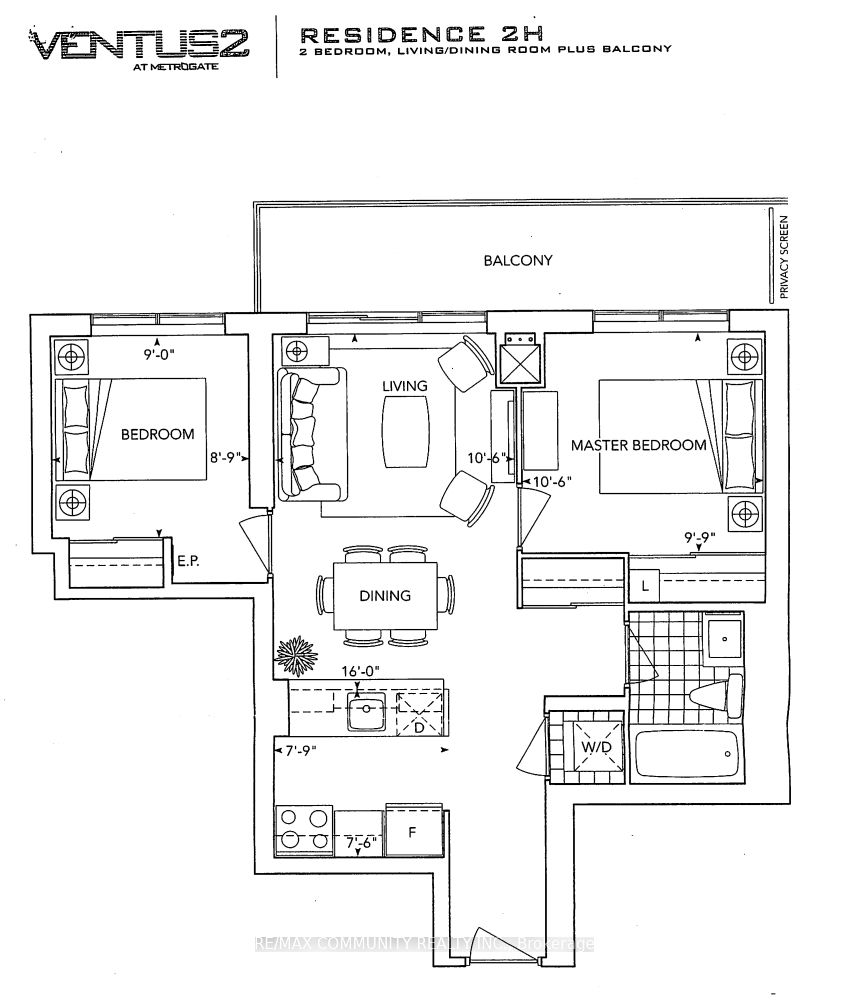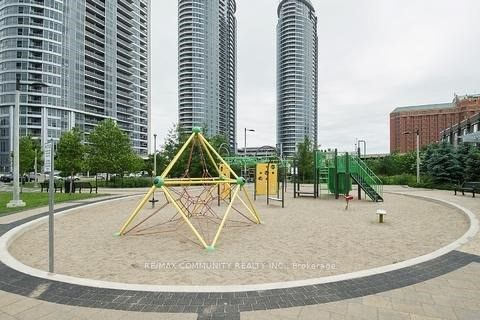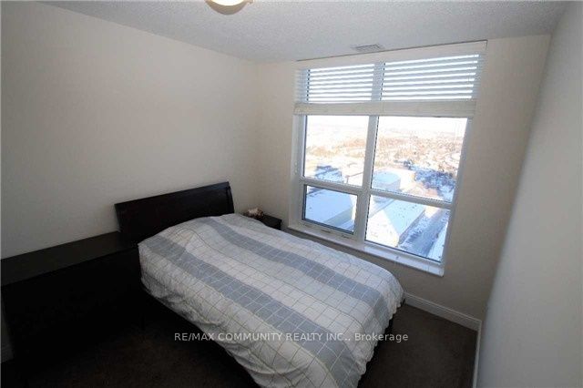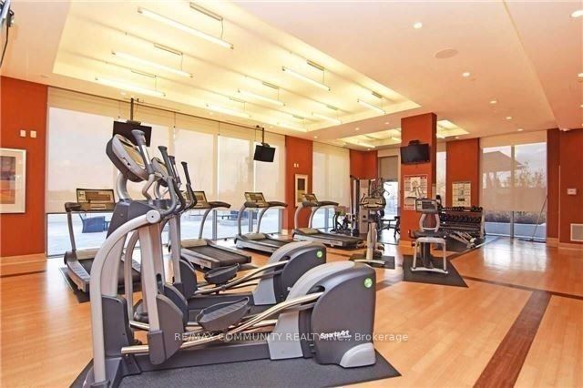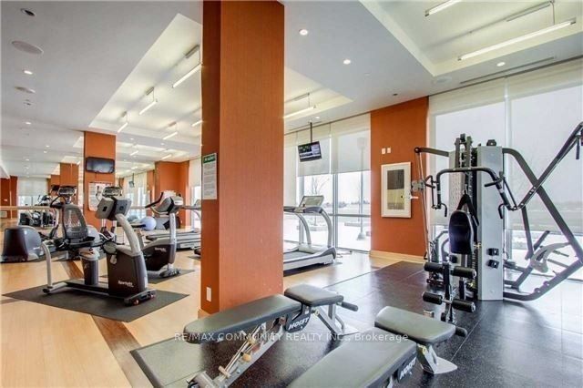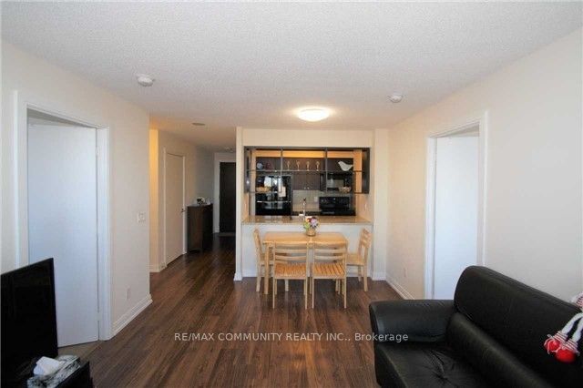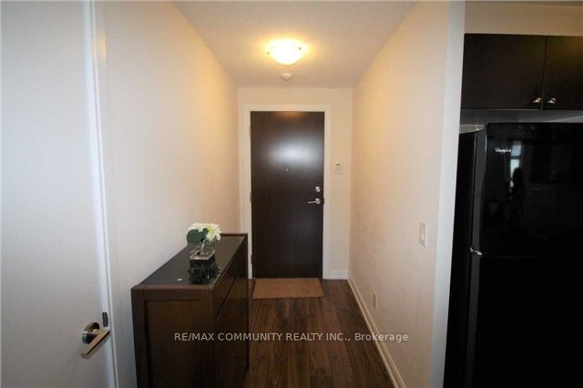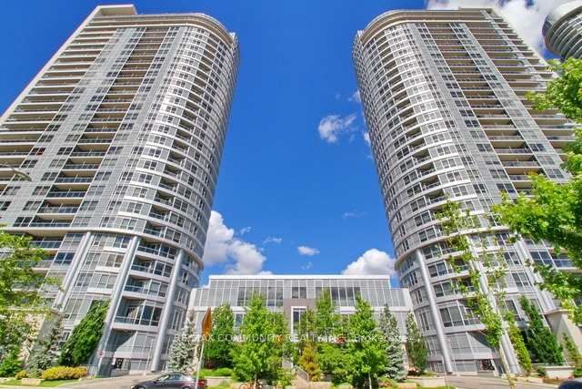
$2,500 /mo
Listed by RE/MAX COMMUNITY REALTY INC.
Condo Apartment•MLS #E12100096•New
Room Details
| Room | Features | Level |
|---|---|---|
Living Room 4.89 × 3.2 m | LaminateW/O To BalconyEast View | Flat |
Dining Room 4.89 × 3.2 m | LaminateOpen ConceptCombined w/Living | Flat |
Kitchen 2.36 × 2.29 m | Ceramic FloorGranite CountersCeramic Backsplash | Flat |
Primary Bedroom 3.2 × 2.97 m | LaminateLarge ClosetEast View | Flat |
Bedroom 2 2.75 × 2.67 m | LaminateLarge ClosetLarge Window | Flat |
Client Remarks
Tridel Built Luxurious 2 Bedroom + Balcony + Parking + Clear East View. Award Winning Green Building With Low Utility Costs. Laminate & Ceramic Floors Throughout. Upgraded Kitchen With Granite Counter, Ceramic Backsplash, Undermount Sink & Black Appliances. Walk To T.T.C. Close To G.O., Shopping, Park, Library, Amenities, Schools & Hwy 401. Facilities Include Concierge, Guest Suites, Gym, Party Room, Security System, Visitor Parking & More...
About This Property
181 Village Green Square, Scarborough, M1S 0K6
Home Overview
Basic Information
Amenities
Guest Suites
Gym
Party Room/Meeting Room
Visitor Parking
Sauna
Walk around the neighborhood
181 Village Green Square, Scarborough, M1S 0K6
Shally Shi
Sales Representative, Dolphin Realty Inc
English, Mandarin
Residential ResaleProperty ManagementPre Construction
 Walk Score for 181 Village Green Square
Walk Score for 181 Village Green Square

Book a Showing
Tour this home with Shally
Frequently Asked Questions
Can't find what you're looking for? Contact our support team for more information.
See the Latest Listings by Cities
1500+ home for sale in Ontario

Looking for Your Perfect Home?
Let us help you find the perfect home that matches your lifestyle
