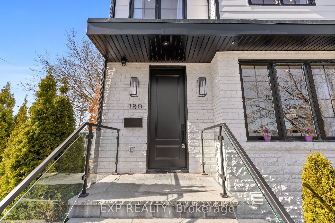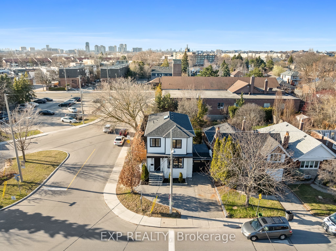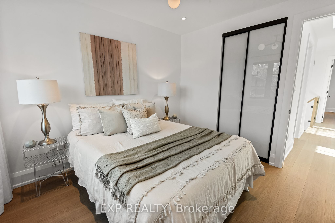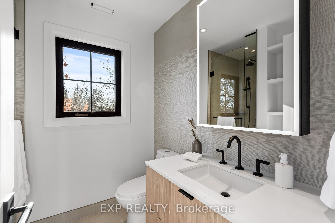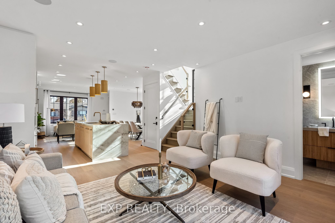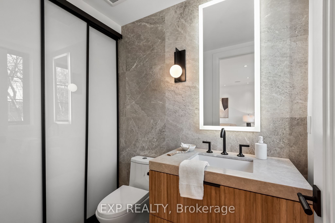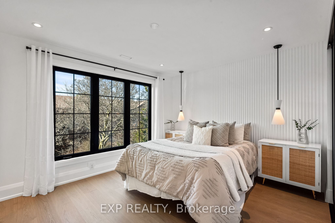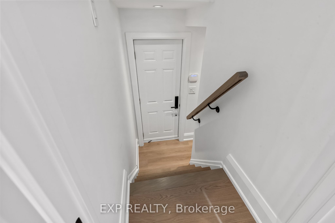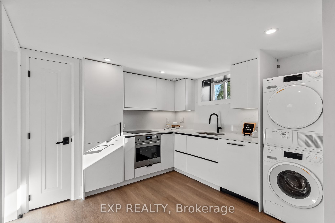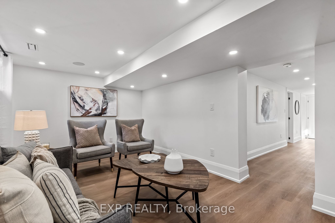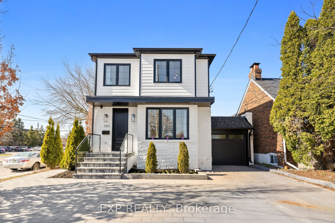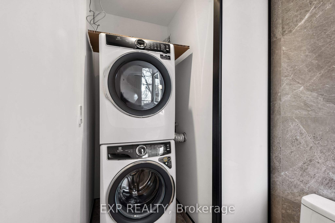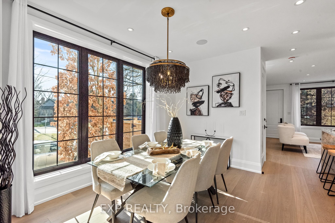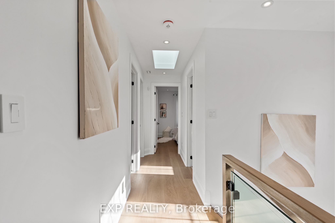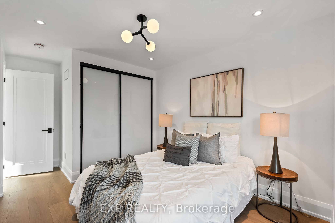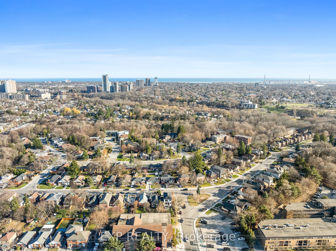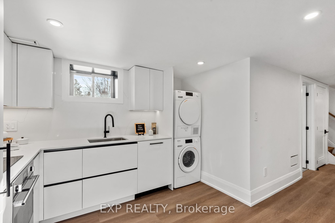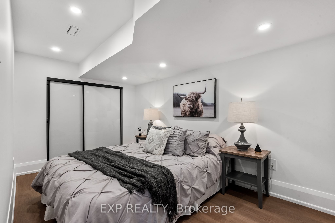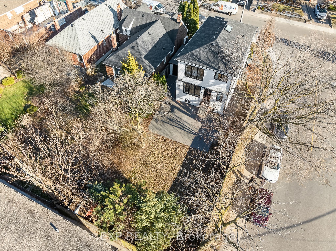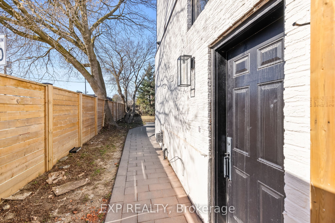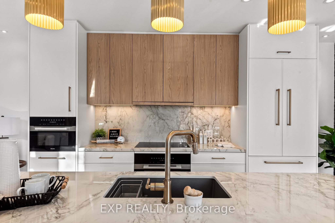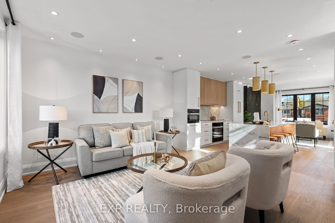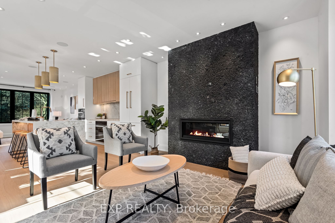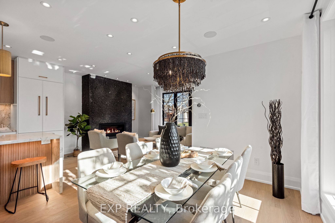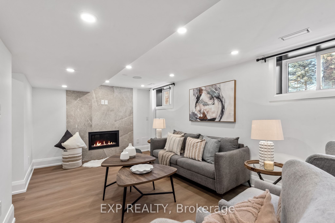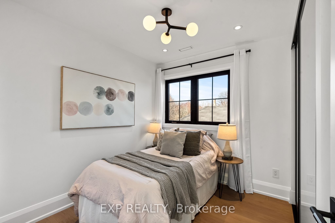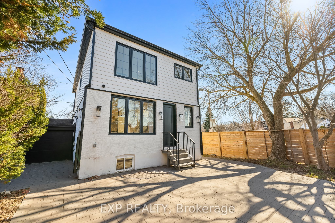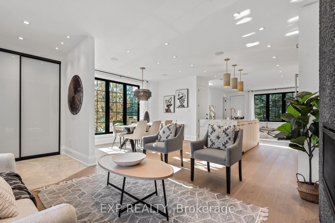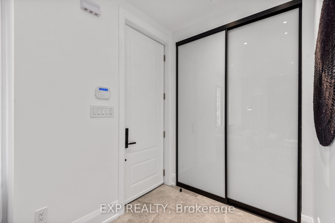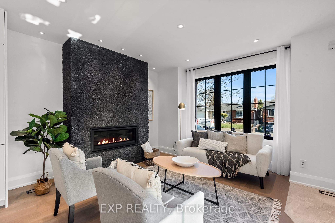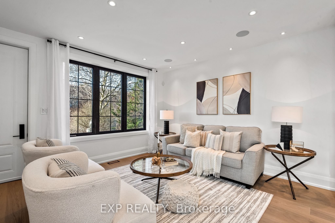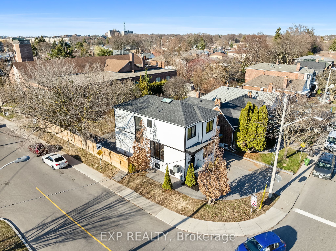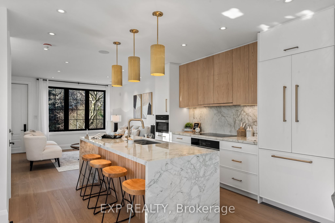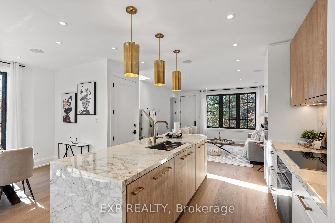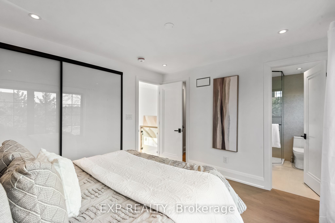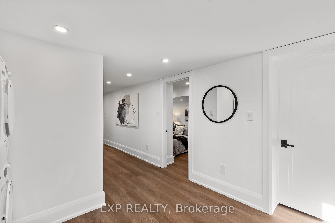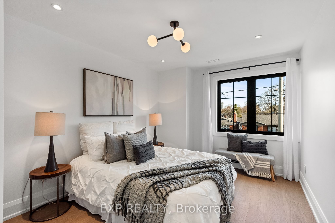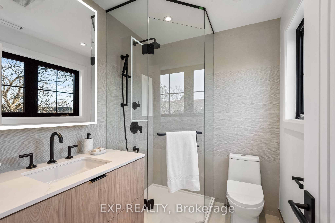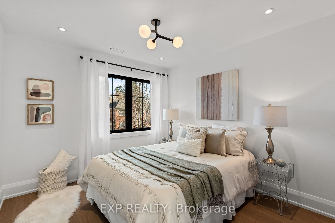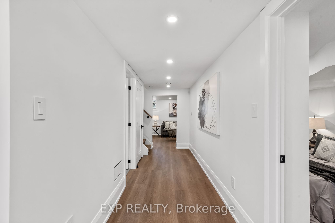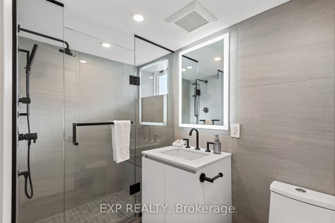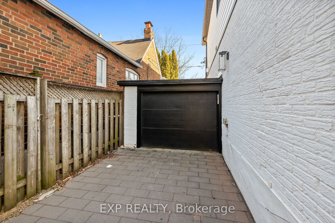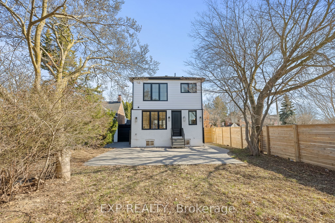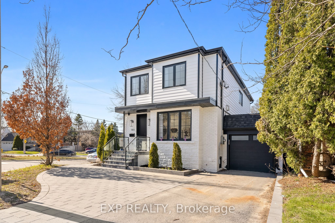
$1,849,900
Est. Payment
$7,065/mo*
*Based on 20% down, 4% interest, 30-year term
Listed by EXP REALTY
Detached•MLS #E12098130•New
Room Details
| Room | Features | Level |
|---|---|---|
Living Room 3.84 × 3.77 m | Gas FireplacePot LightsHardwood Floor | Main |
Kitchen 3.88 × 3.77 m | Centre IslandQuartz CounterRenovated | Main |
Dining Room 3.87 × 3.23 m | Open ConceptWest ViewHardwood Floor | Main |
Primary Bedroom 3.8 × 3.31 m | 3 Pc EnsuiteWalk-In Closet(s)Overlooks Backyard | Second |
Bedroom 2 2.76 × 2.59 m | WindowDouble ClosetHardwood Floor | Second |
Bedroom 3 4.98 × 3.01 m | South ViewDouble ClosetHardwood Floor | Second |
Client Remarks
Step into elevated living with this fully renovated 2-storey detached home, where upscale design meets everyday comfort in one of the citys most connected locations. Boasting a self-contained in-law suite with a private entrance, this property is as versatile as it is elegantperfect for extended family or potential rental income.The main floor showcases sophisticated finishes and an open, airy flow. A striking black stone gas fireplace anchors the living room, while the chefs kitchen stuns with high-end appliances, a waterfall marble island, and custom cabinetry that effortlessly balances beauty and utility. The western exposure creates a sunlit dining area that is adorned with a designer chandelier, and the cozy family room opens onto a fully fenced backyardan entertainers dream and a private escape. A sleek 2-piece powder room and a discreetly tucked-away laundry nook offer convenience without compromising on style. Upstairs, rich hardwood floors continue and lead to a serene primary suite featuring a spa-like 3-piece ensuite, a spacious walk-in closet, and an additional double closet. Three generously sized bedrooms provide ample space for family, guests, or a home office, all serviced by a second luxe 3-piece bathroom. Every inch has been curated for comfort and timeless appeal. The lower-level in-law suite mirrors the same attention to detail, with a designer kitchen, full bedroom with double closet, elegant 3-piece bath, and a spacious rec room illuminated by pot lights and above-grade windowsall set on durable, luxury vinyl flooring. Set on a quiet corner lot, this home offers exceptional access to the downtown core without the congestion. Enjoy walkable access to local amenities, cafes, and shops, with parks and green space just moments away. This is city living reimaginedrefined, connected, and truly turnkey. Property is being sold as a single family residence.
About This Property
180 Glenwood Crescent, Scarborough, M4B 1K4
Home Overview
Basic Information
Walk around the neighborhood
180 Glenwood Crescent, Scarborough, M4B 1K4
Shally Shi
Sales Representative, Dolphin Realty Inc
English, Mandarin
Residential ResaleProperty ManagementPre Construction
Mortgage Information
Estimated Payment
$0 Principal and Interest
 Walk Score for 180 Glenwood Crescent
Walk Score for 180 Glenwood Crescent

Book a Showing
Tour this home with Shally
Frequently Asked Questions
Can't find what you're looking for? Contact our support team for more information.
See the Latest Listings by Cities
1500+ home for sale in Ontario

Looking for Your Perfect Home?
Let us help you find the perfect home that matches your lifestyle
